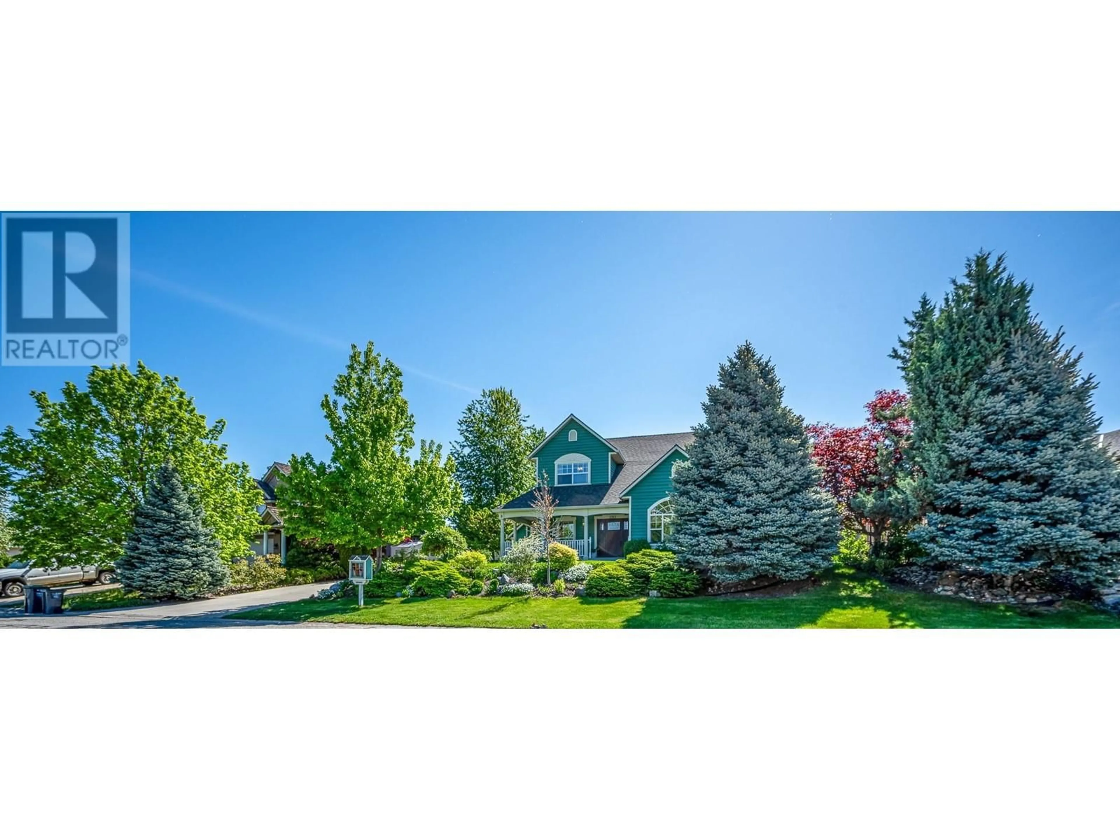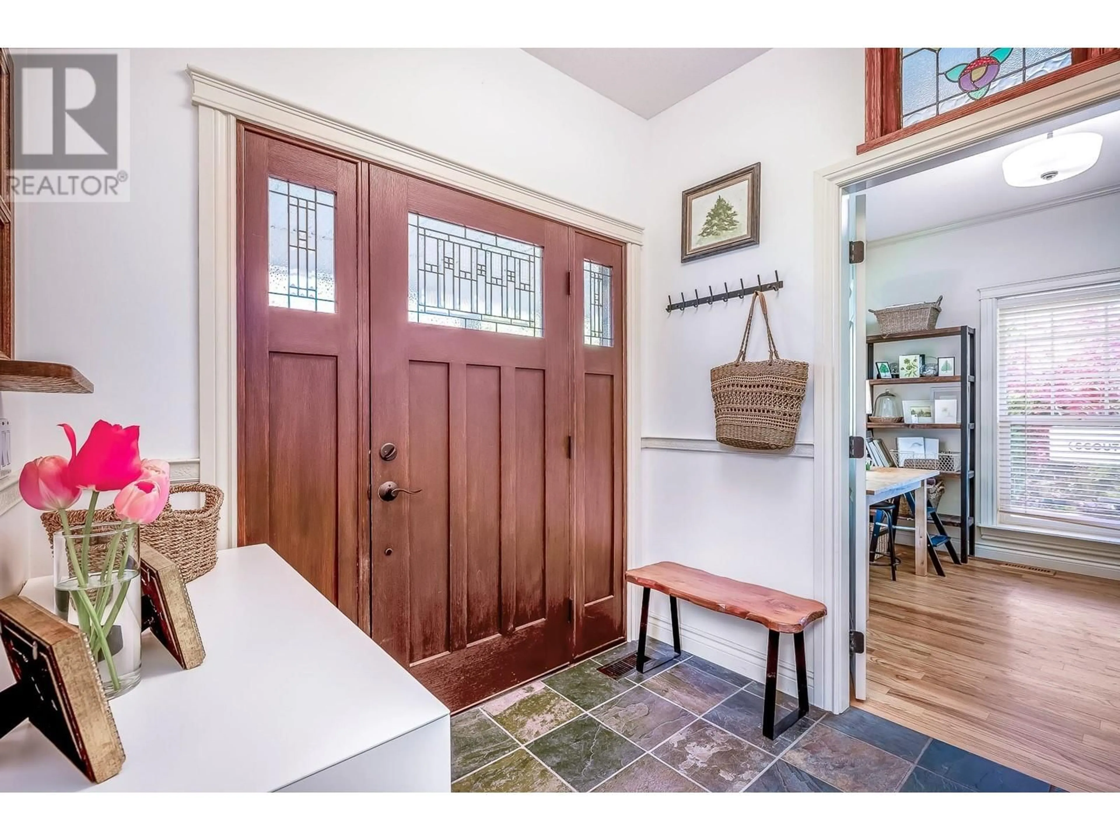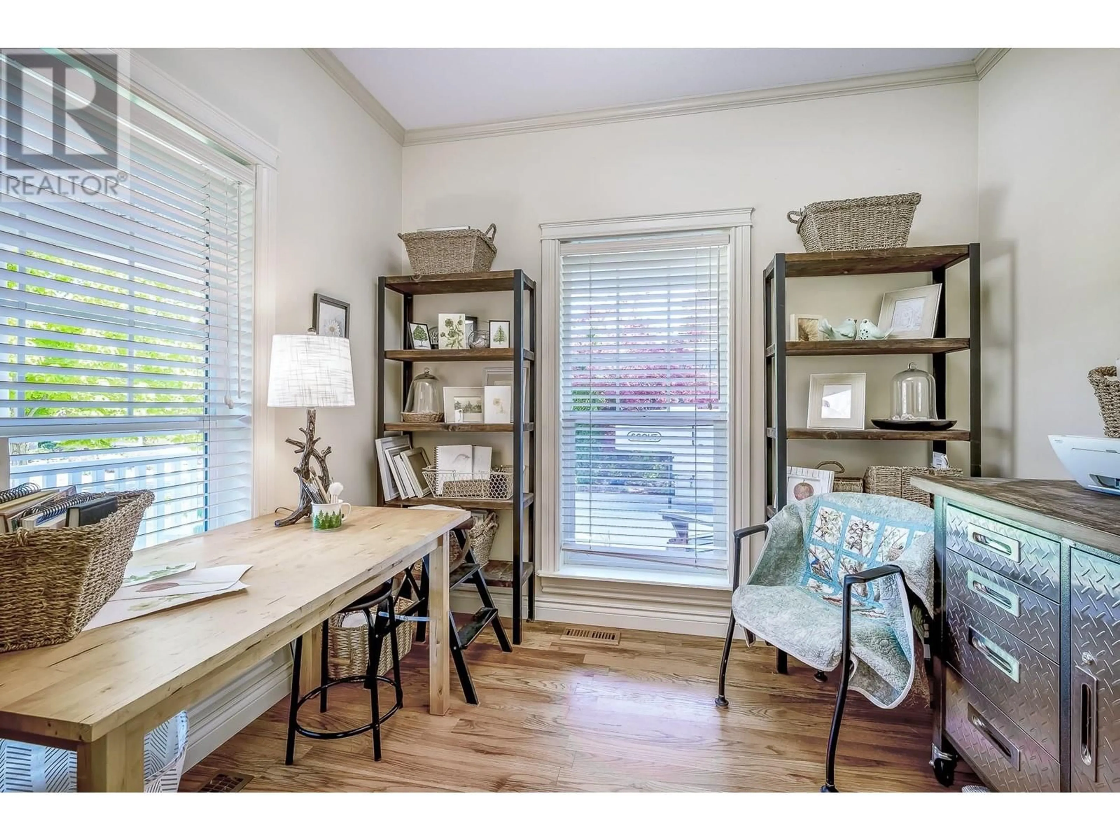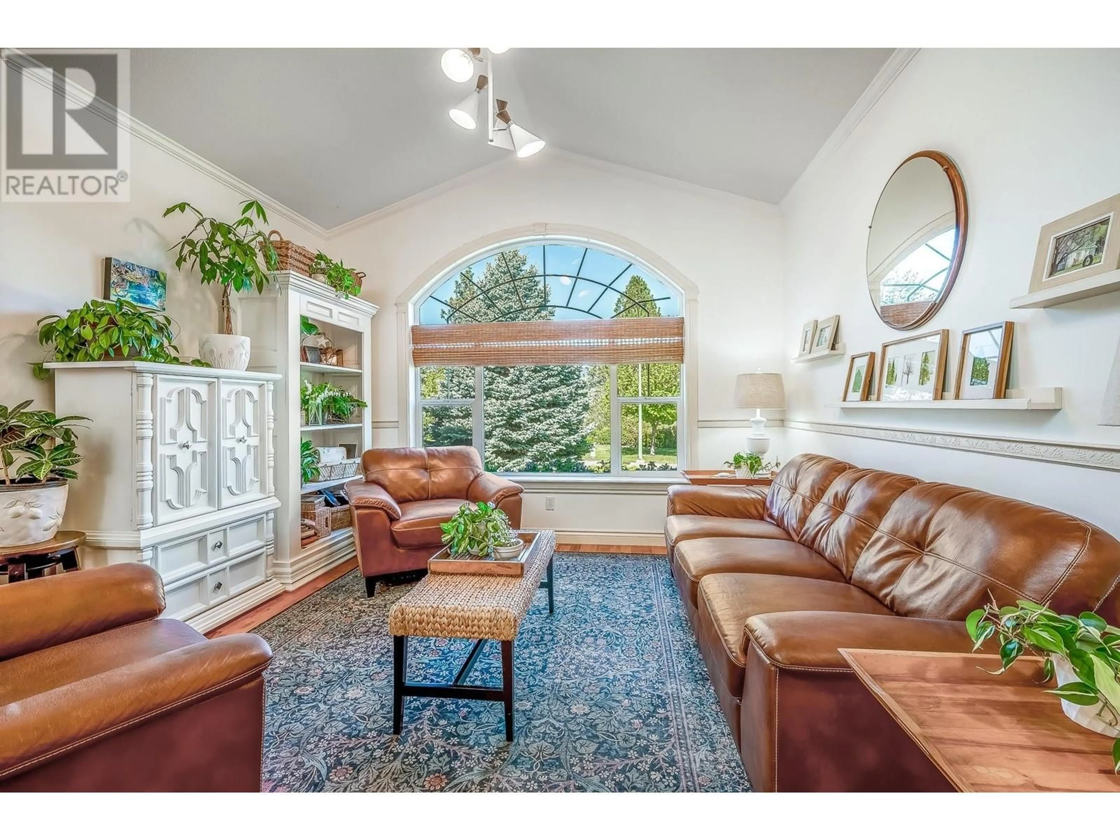3515 RIDGE BOULEVARD, West Kelowna, British Columbia V4T2T1
Contact us about this property
Highlights
Estimated ValueThis is the price Wahi expects this property to sell for.
The calculation is powered by our Instant Home Value Estimate, which uses current market and property price trends to estimate your home’s value with a 90% accuracy rate.Not available
Price/Sqft$495/sqft
Est. Mortgage$4,827/mo
Tax Amount ()$5,246/yr
Days On Market26 days
Description
Charming Character Meets Modern Comfort - With a partial lake view! Step into a home that feels as good as it looks; where Okanagan charm, thoughtful design, and relaxed living converge. Nestled on a beautifully landscaped lot with inviting yard, huge patio space and vibrant gardens, this 3-bedroom + den, 3-bath beauty offers indoor-outdoor living at its best. The main level features a warm, welcoming vibe with rich hardwood floors, vaulted ceilings, and oversized windows that frame postcard-perfect views. Whether you're curling up by the brick fireplace in the family room, enjoying morning coffee in the sunroom, or entertaining on the private back patio - complete with a saltwater swim spa - every space invites connection and calm. The kitchen is a standout with granite counters, custom cabinetry, and stainless-steel appliances, seamlessly opening to both a cozy dining nook and a more formal dining area. Upstairs, the lakeview primary suite is your personal retreat with a spa-inspired ensuite and a generous walk-in closet. Two additional bedrooms, a full bath, and a loft round out the upper floor - ideal for a home office, reading nook, or play zone. Outside, enjoy the wraparound veranda, mature trees, and curated perennial gardens—all fully fenced and beautifully private. Tucked into a friendly lakeside community just minutes from wineries, trails, and the shoreline, this home delivers lifestyle, function, and flair. This oasis/retreat is more than a home - it’s a feeling. (id:39198)
Property Details
Interior
Features
Basement Floor
Utility room
26'9'' x 24'10''Storage
26'9'' x 19'9''Exterior
Features
Parking
Garage spaces -
Garage type -
Total parking spaces 2
Property History
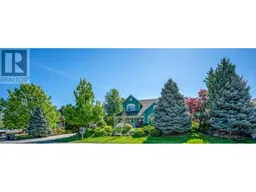 82
82
