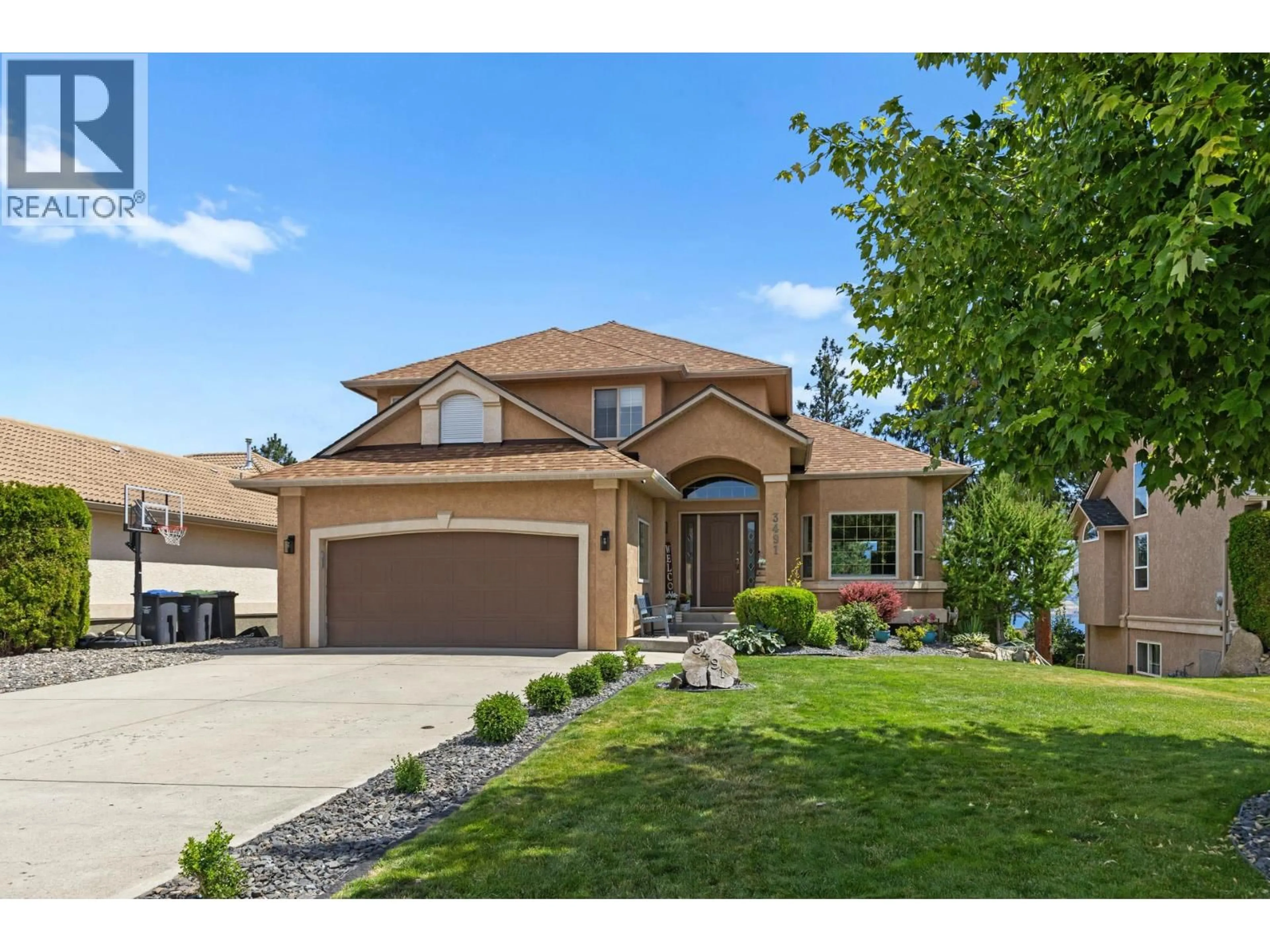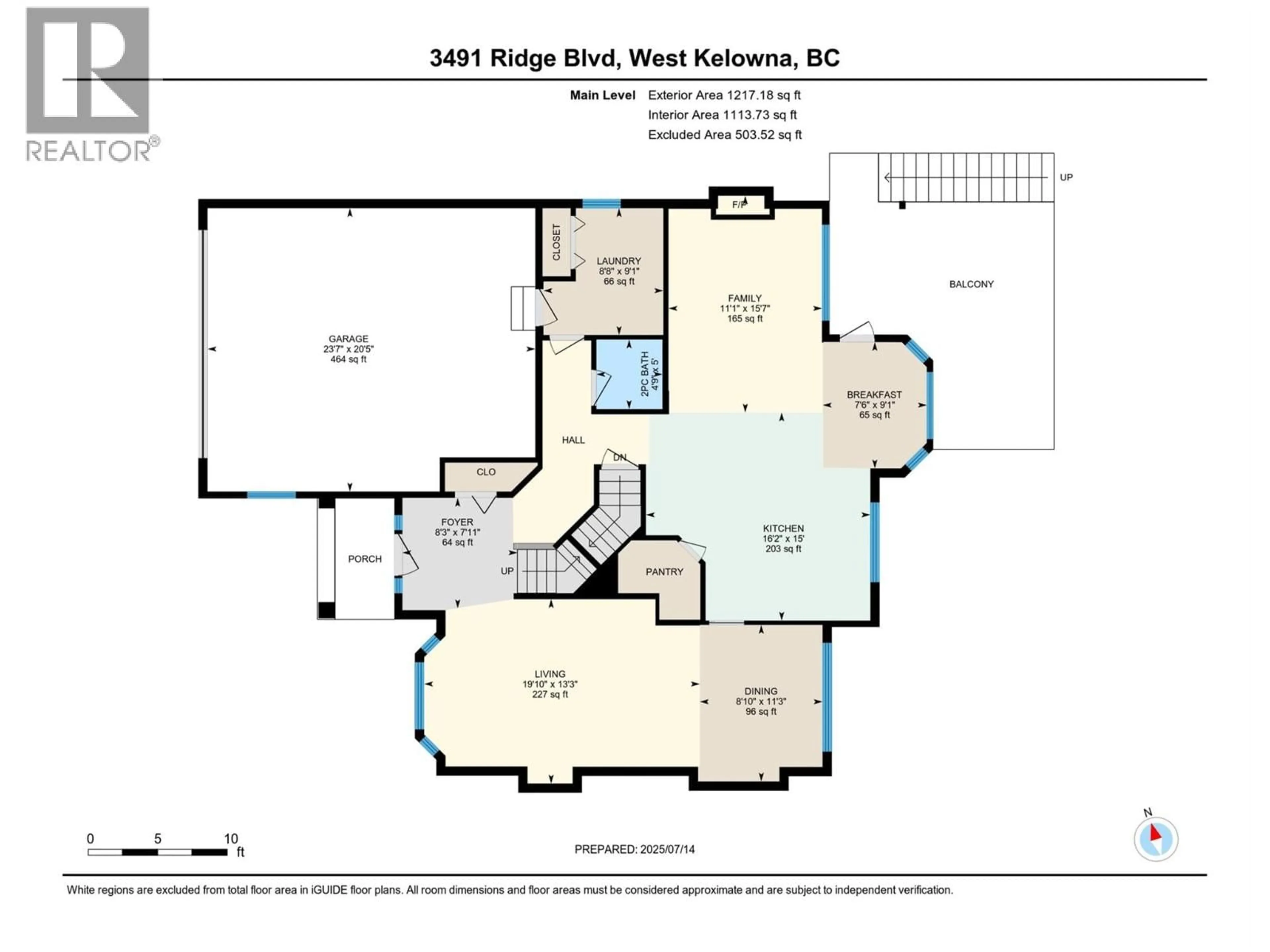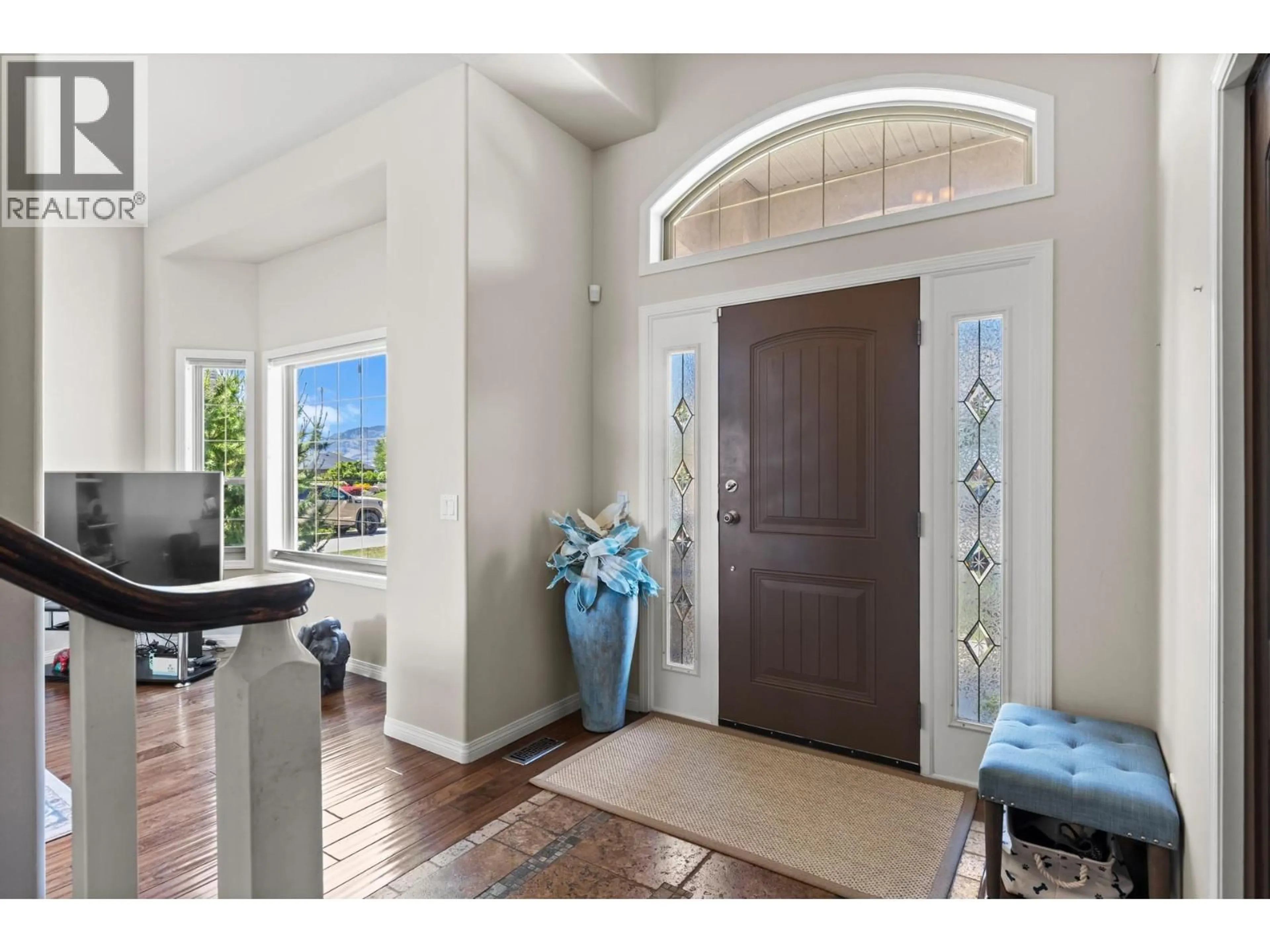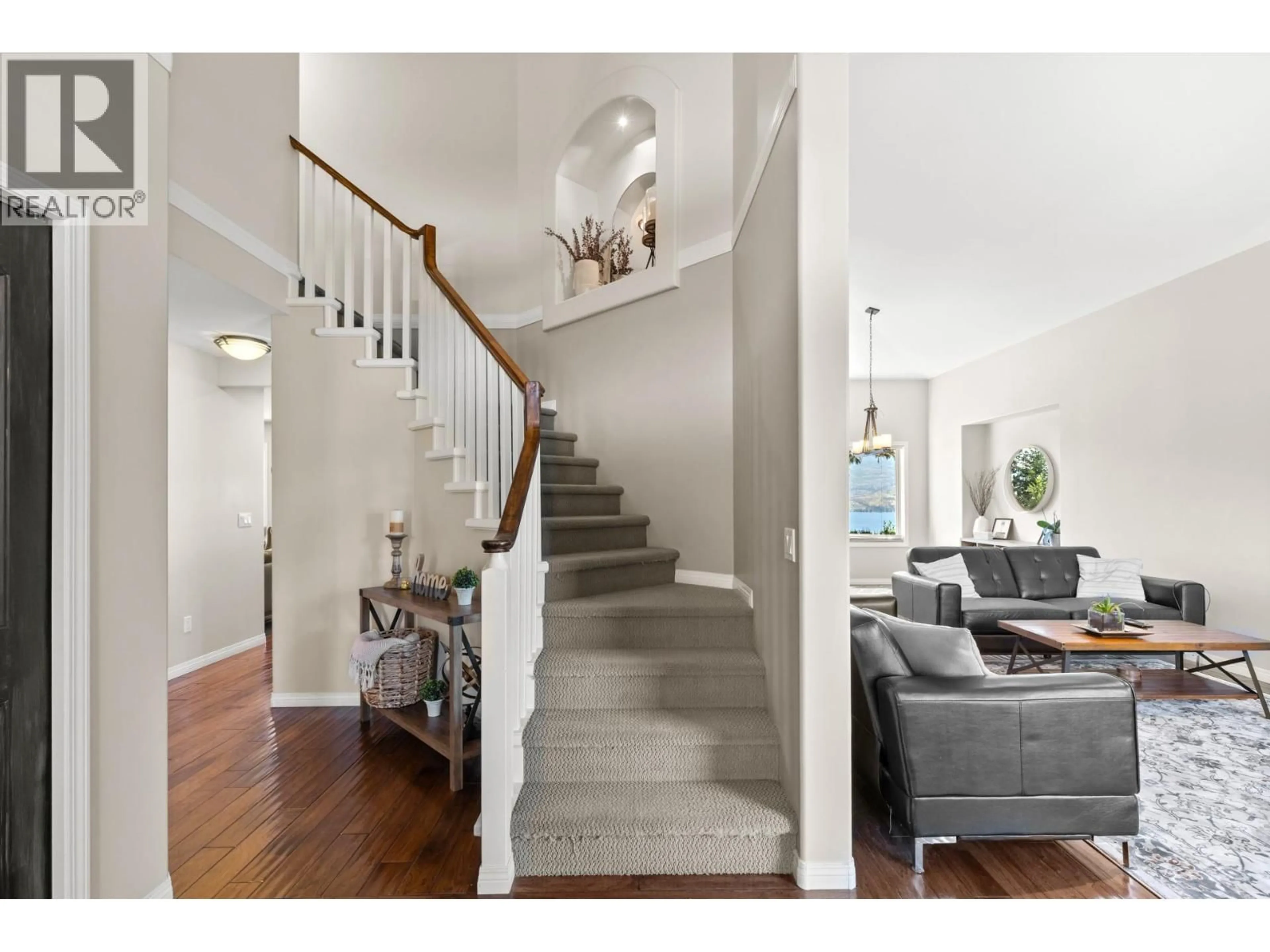3491 RIDGE BOULEVARD, West Kelowna, British Columbia V4T2T1
Contact us about this property
Highlights
Estimated valueThis is the price Wahi expects this property to sell for.
The calculation is powered by our Instant Home Value Estimate, which uses current market and property price trends to estimate your home’s value with a 90% accuracy rate.Not available
Price/Sqft$370/sqft
Monthly cost
Open Calculator
Description
Welcome to 3491 Ridge Blvd in beautiful West Kelowna—where comfort meets casual elegance in one of the Okanagan’s most desirable neighborhoods. This bright, spacious home features a practical layout perfect for both relaxed living and entertaining. Large windows and vaulted ceilings fill the space with natural light and frame stunning mountain, valley & lake views. The main offers a well-equipped kitchen, convenient breakfast nook off the family room and formal dining and living room off the kitchen, while the generous deck and landscaped yard provide a private outdoor retreat for BBQs, morning coffee & plenty of room for a pool. With 3 bedrooms up, 2 bedrooms down, large rec room, colossal yard, this is a perfect family home that meets all needs. The upper floor is also approved for AirBnB with the City of West Kelowna. Situated close to wineries, schools, hiking trails, shopping & dining, the location is unbeatable in desirable Vineyard Estates. The lower level includes a beautiful, fully updated 2-bed in-law suite with separate, private entrance & backyard access. A double garage and ample storage make daily life easy and organized. Whether you're upsizing, downsizing, or simply ready for a change, this move-in-ready gem delivers comfort, efficiency, views and everyday practicality. Beautifully maintained with an updated basement, this home is ready to go. (id:39198)
Property Details
Interior
Features
Second level Floor
Primary Bedroom
12'8'' x 15'Bedroom
11'2'' x 10'Bedroom
11' x 10'Full bathroom
7'10'' x 10'7''Exterior
Parking
Garage spaces -
Garage type -
Total parking spaces 2
Property History
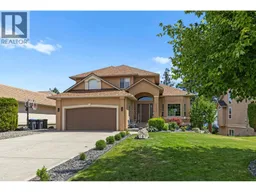 68
68
