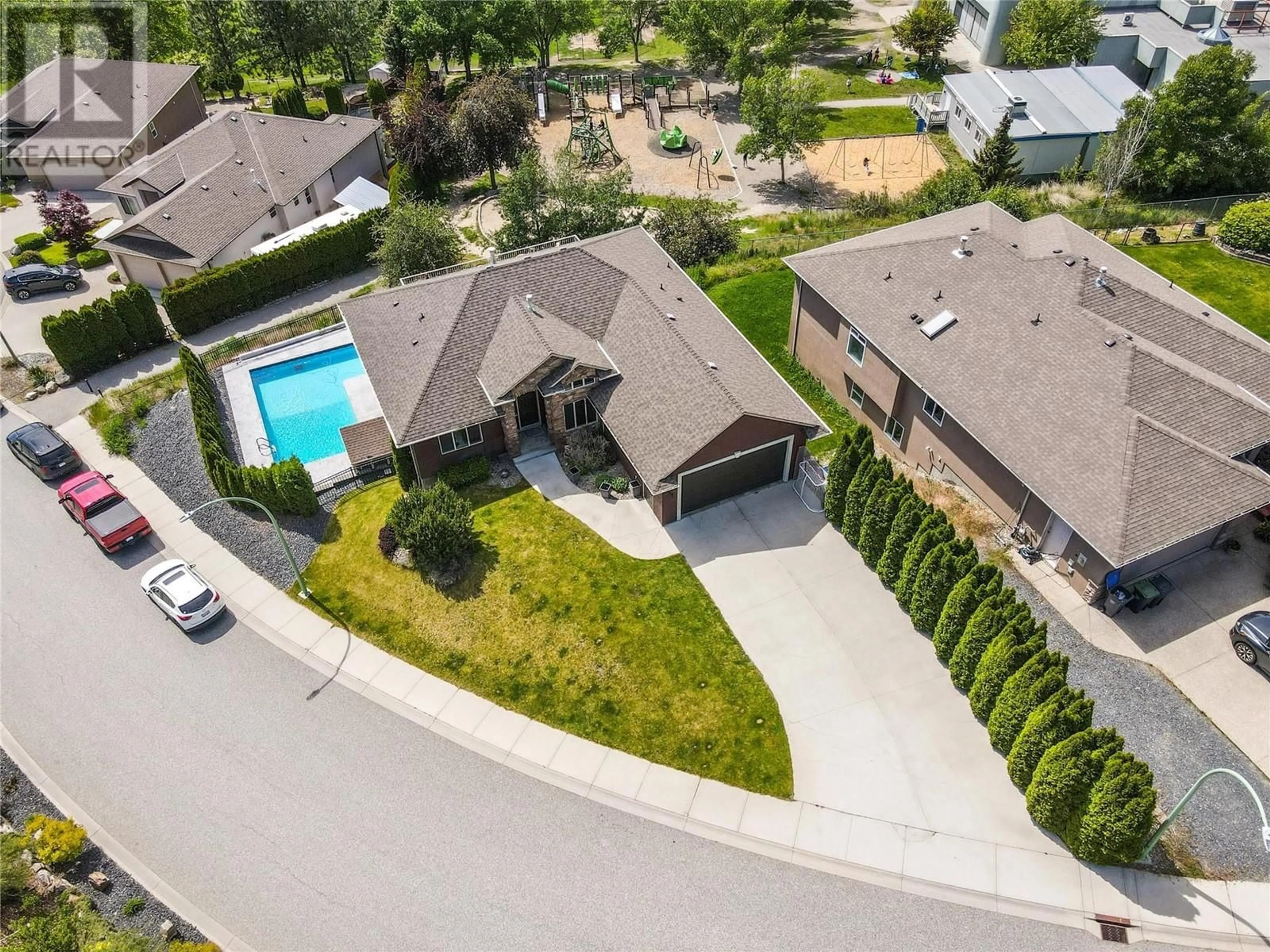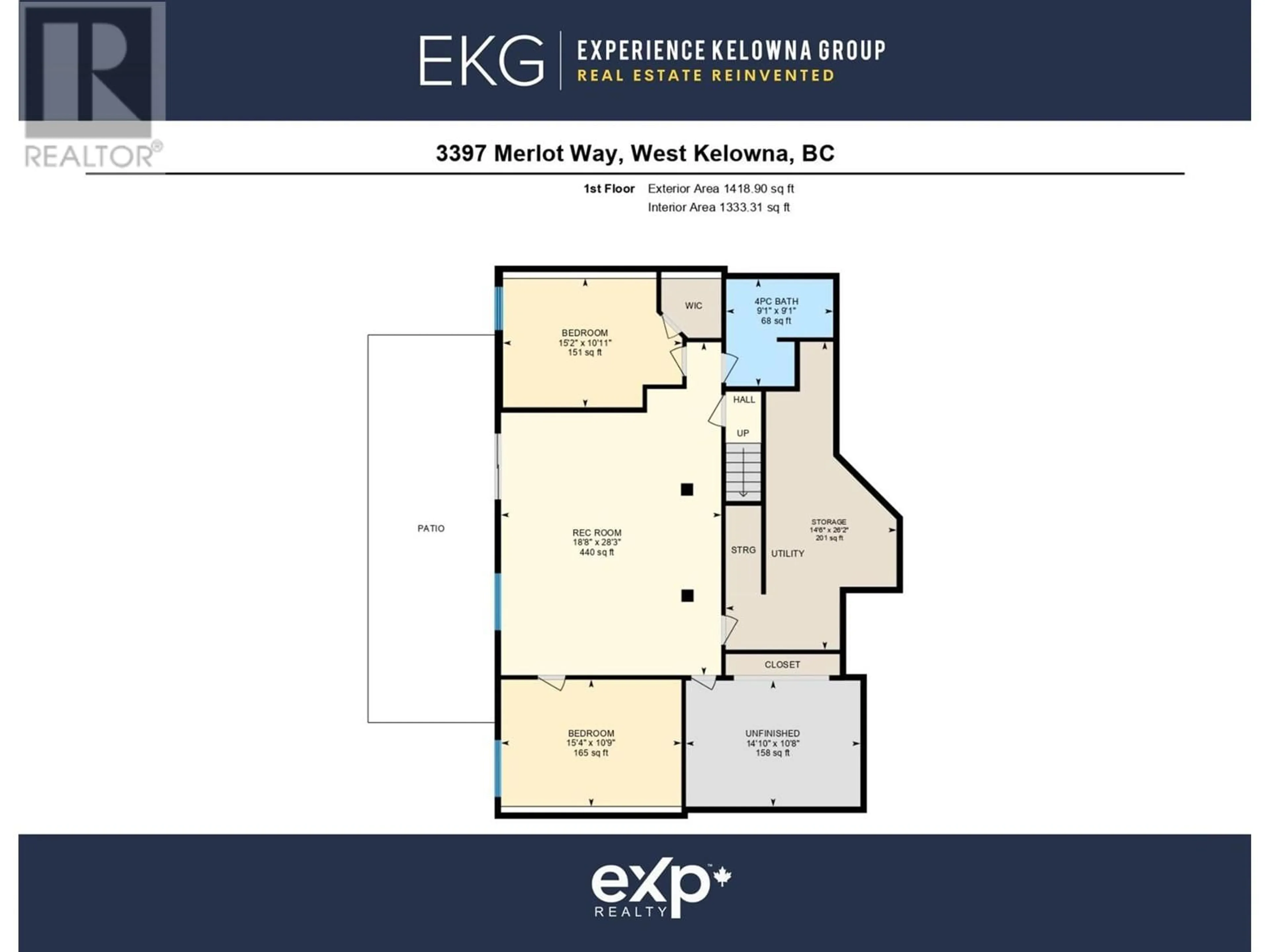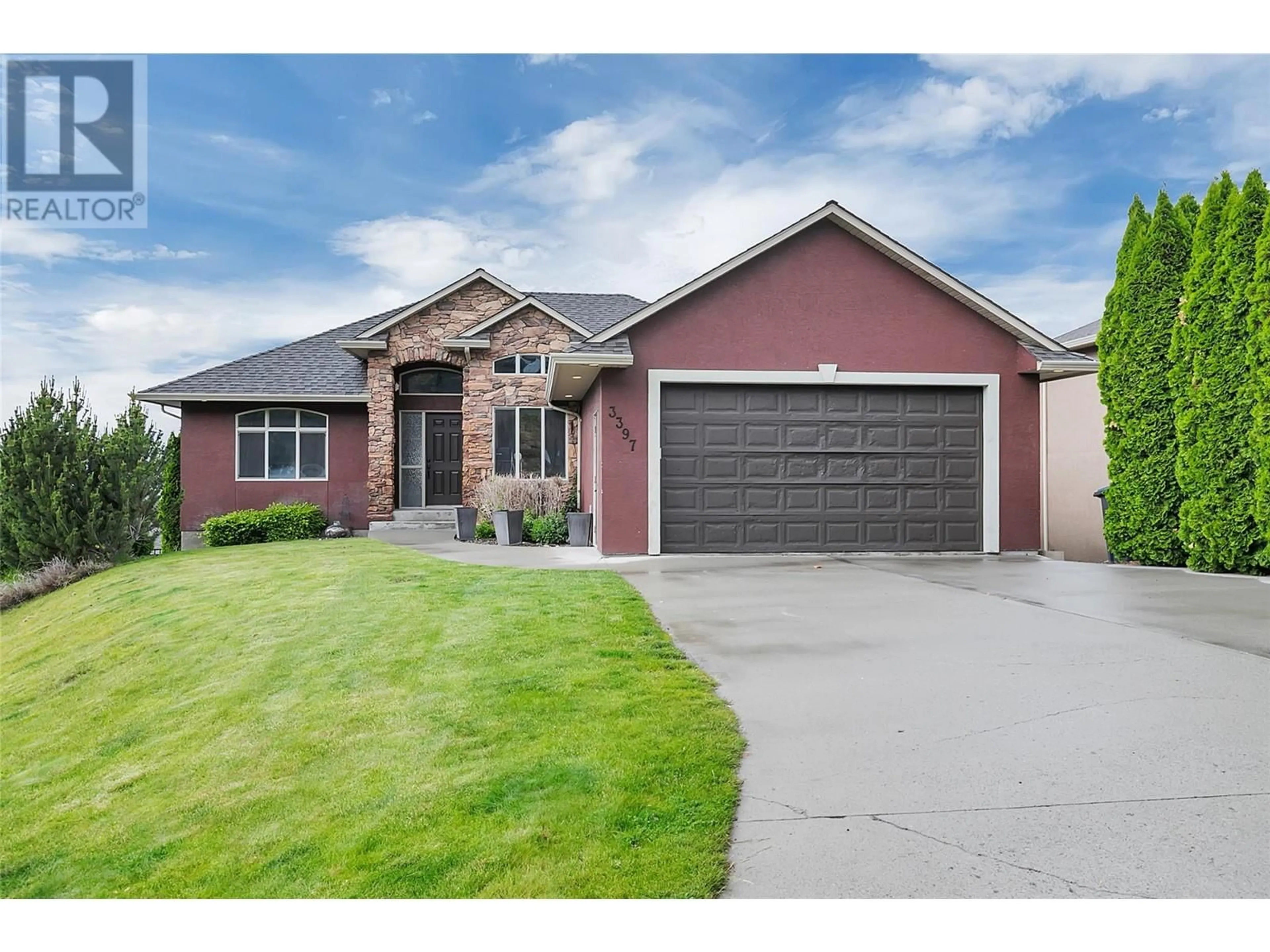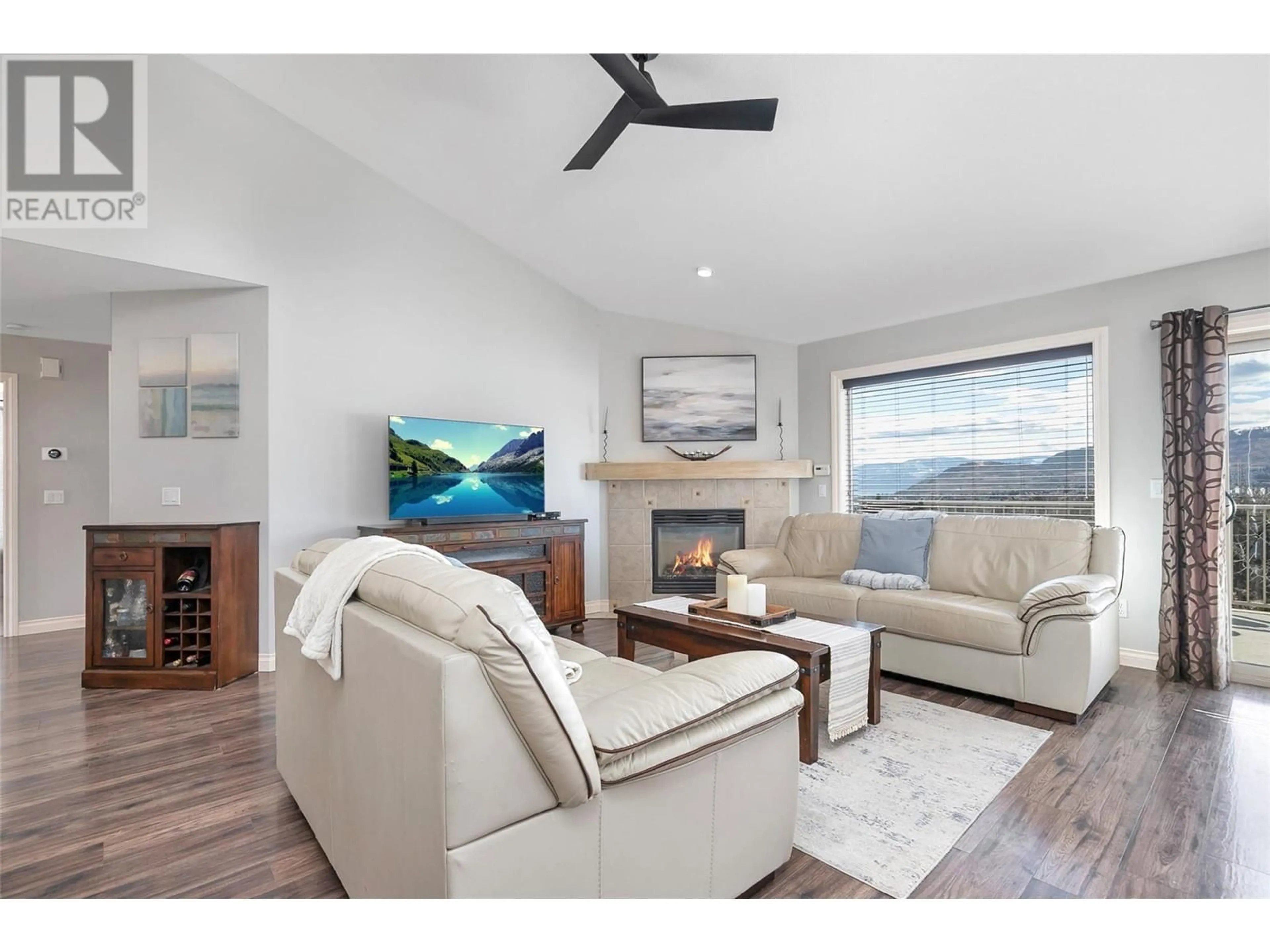3397 MERLOT WAY, West Kelowna, British Columbia V4T2X4
Contact us about this property
Highlights
Estimated ValueThis is the price Wahi expects this property to sell for.
The calculation is powered by our Instant Home Value Estimate, which uses current market and property price trends to estimate your home’s value with a 90% accuracy rate.Not available
Price/Sqft$385/sqft
Est. Mortgage$4,831/mo
Tax Amount ()$5,016/yr
Days On Market71 days
Description
Imagine this: sipping your morning coffee on the deck as you watch your little ones walk safely to the nearby elementary school. With a massive field and playground practically in your backyard, this home is a young family’s dream! This 5-bedroom, 3-bathroom walkout rancher in Lakeview Heights offers 2,915 sq. ft. of thoughtfully designed living space. The open-concept main floor includes 3 spacious bedrooms, ideal for keeping younger children close, along with a bright kitchen featuring stainless steel appliances, a gas range, and an eat-in island. Downstairs, an entertainment room provides the perfect spot for family game nights or movie marathons. Step outside to your private oasis: a fenced yard with a heated saltwater pool and a covered patio for year-round enjoyment. Located on a peaceful cul-de-sac with friendly neighbors, this home is close to schools, parks, wineries, and everything your family needs. With a double garage, ample parking, and fresh updates downstairs, this home is move-in ready and waiting to be your family’s safe haven. Don’t wait! Book your showing now! (id:39198)
Property Details
Interior
Features
Second level Floor
Other
7'11'' x 6'7''Primary Bedroom
12' x 14'11''Living room
18'2'' x 23'8''Laundry room
10'6'' x 5'11''Exterior
Features
Parking
Garage spaces -
Garage type -
Total parking spaces 6
Property History
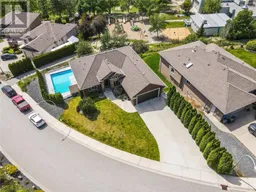 59
59
