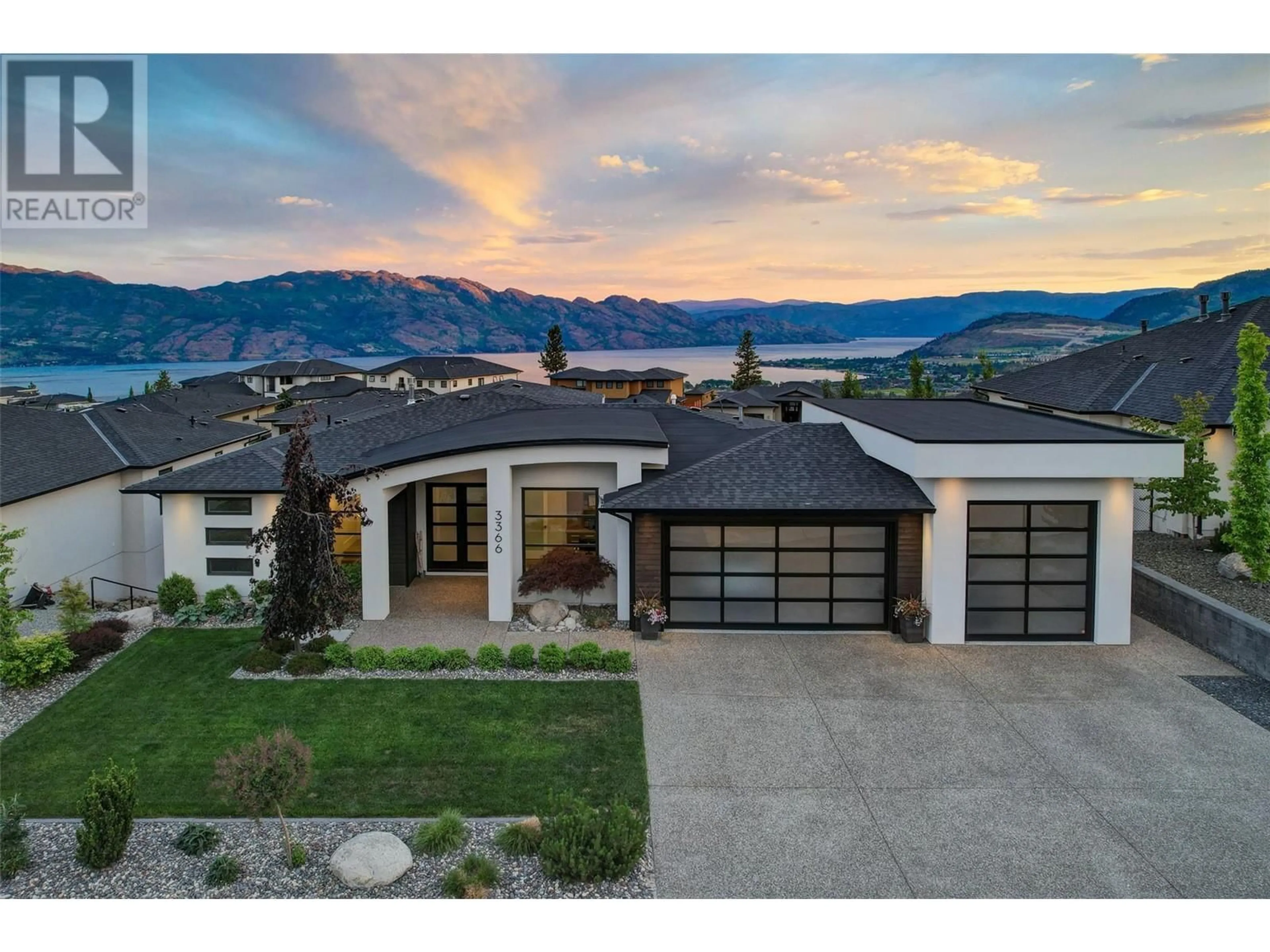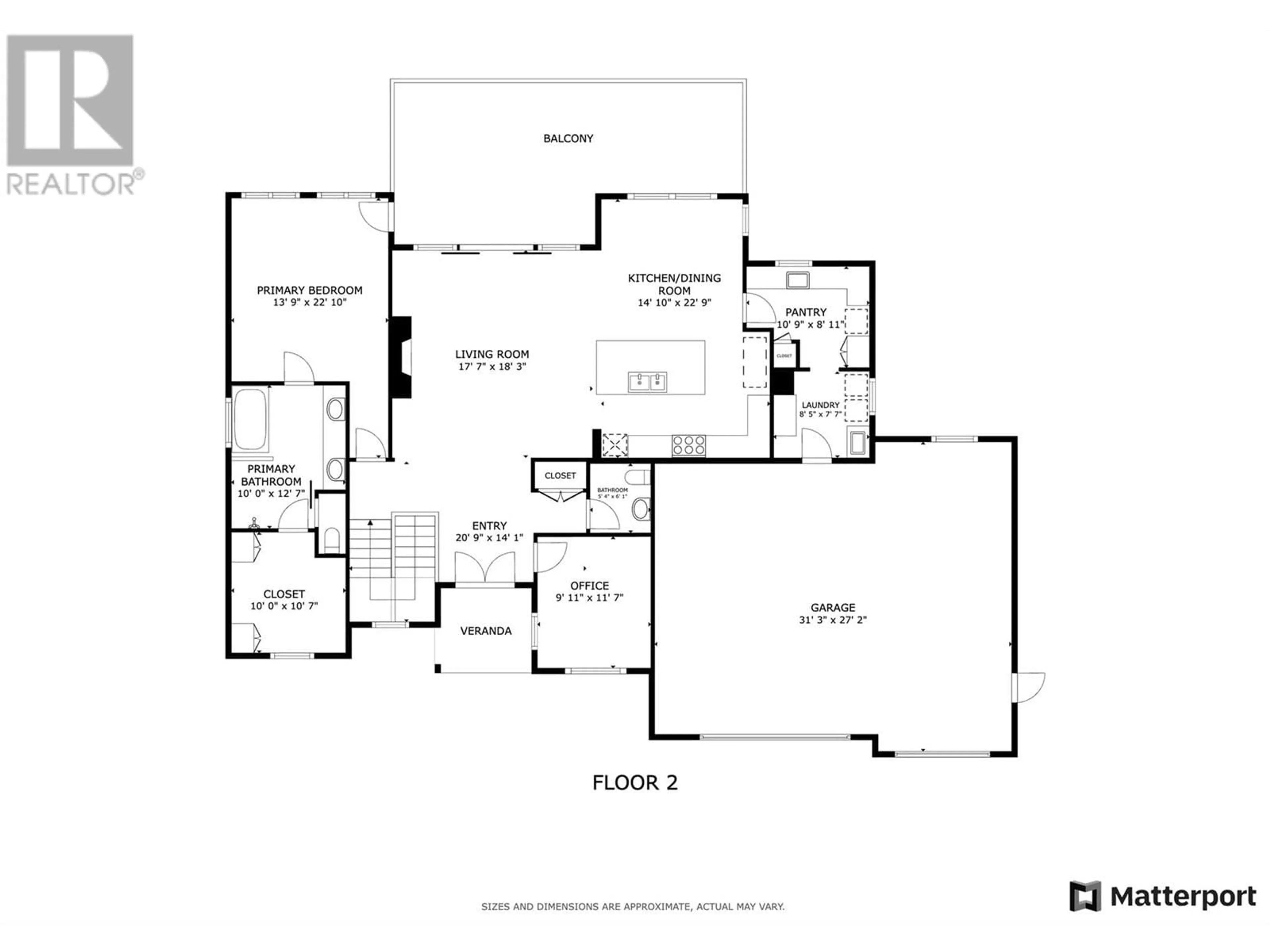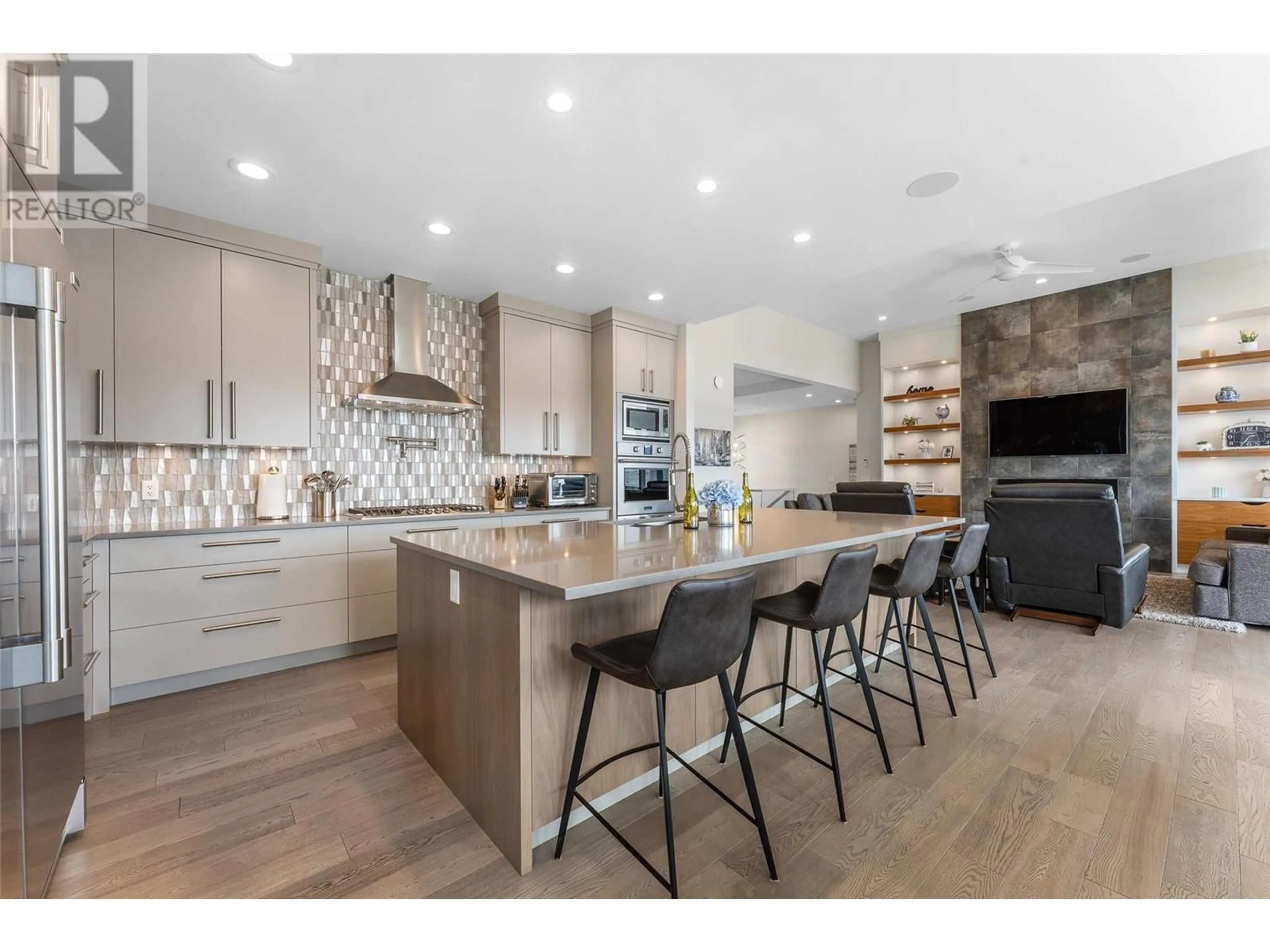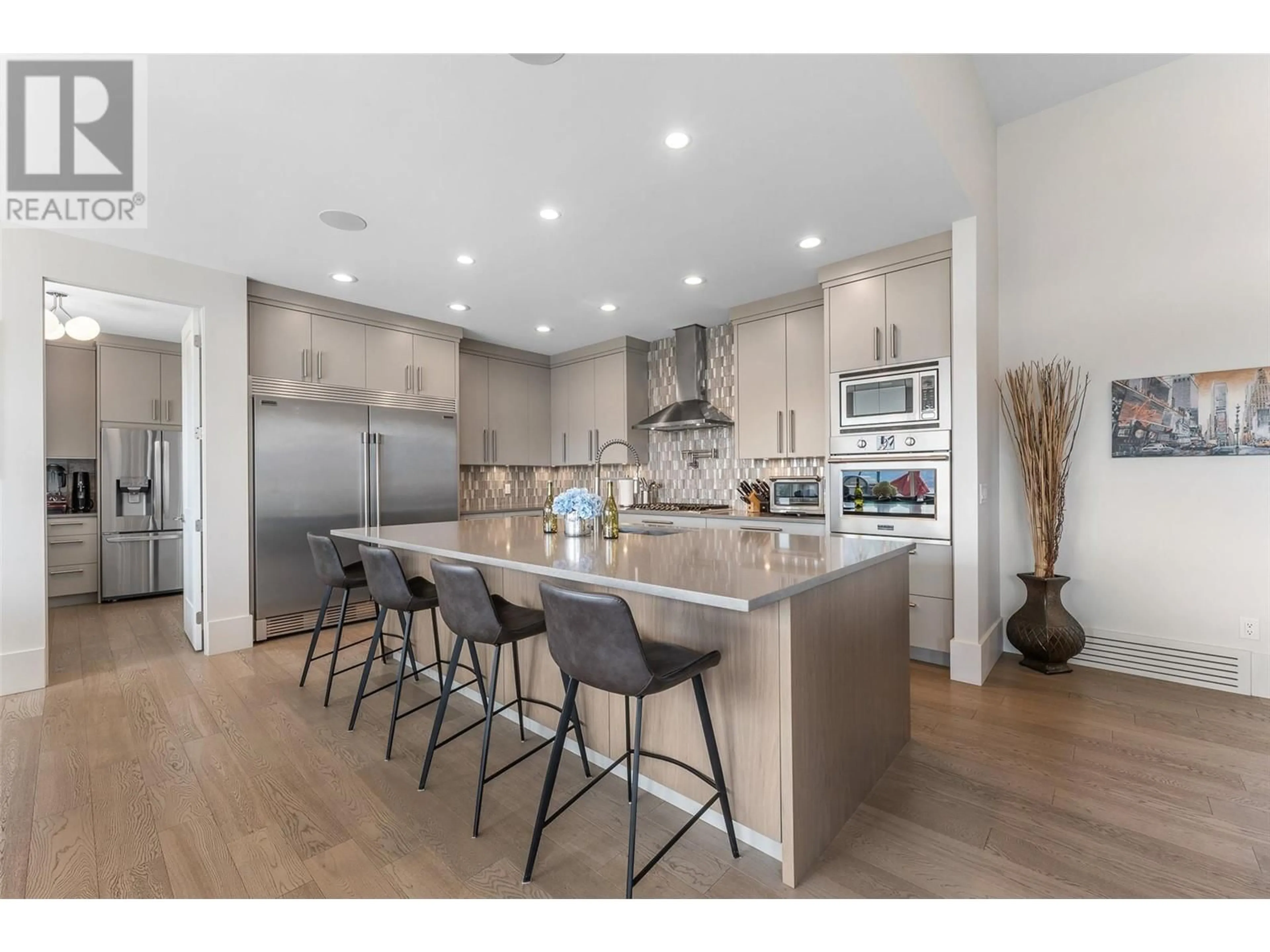3366 VINEYARD VIEW DRIVE, West Kelowna, British Columbia V4T3M3
Contact us about this property
Highlights
Estimated ValueThis is the price Wahi expects this property to sell for.
The calculation is powered by our Instant Home Value Estimate, which uses current market and property price trends to estimate your home’s value with a 90% accuracy rate.Not available
Price/Sqft$455/sqft
Est. Mortgage$8,589/mo
Tax Amount ()$7,220/yr
Days On Market34 days
Description
Welcome to 3366 Vineyard View Drive — a modern West Kelowna masterpiece where everyday comfort meets resort-style living. This 4,393 sq ft, 4-bedroom, 4-bathroom home offers upscale design with a main-floor primary suite featuring a spa-like ensuite, steam shower, in-floor heating, and a spacious walk-in closet. Enjoy all-day natural light and sweeping views of the valley and Okanagan Lake thanks to the home’s southwest exposure. The open-concept main level is perfect for entertaining, with a chef’s kitchen boasting quartz countertops, high-end stainless steel appliances, oversized fridge, custom cabinetry, and a walk-in butler’s pantry. The living area flows onto a partially covered deck with a ceiling fan and dual gas hookups for both a smoker and BBQ. Downstairs, you’ll find a full wet bar, home gym, and a state-of-the-art theatre room with a 10-ft screen, JVC projector, and acoustic ceiling tiles. Outside is a private retreat with an in-ground pool, hot tub, fenced yard, and a lounge area with a roughed-in gas line for a future gas fire table. A pool house with a private change room completes the space. The oversized 3-car garage features epoxy flooring, built-in storage, and an EV charger. Just minutes from Mission Hill Winery, Mt. Boucherie trails, and all the amenities West Kelowna has to offer—this home defines luxury living. Don’t miss your chance to own this exceptional property—book your private tour today. (id:39198)
Property Details
Interior
Features
Main level Floor
Foyer
14'1'' x 20'9''Office
11'7'' x 9'11''2pc Bathroom
6'1'' x 5'4''Laundry room
7'7'' x 8'5''Exterior
Features
Parking
Garage spaces -
Garage type -
Total parking spaces 7
Property History
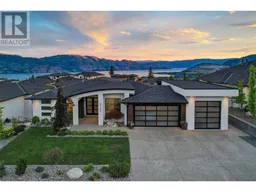 65
65
