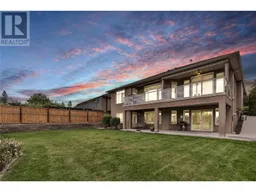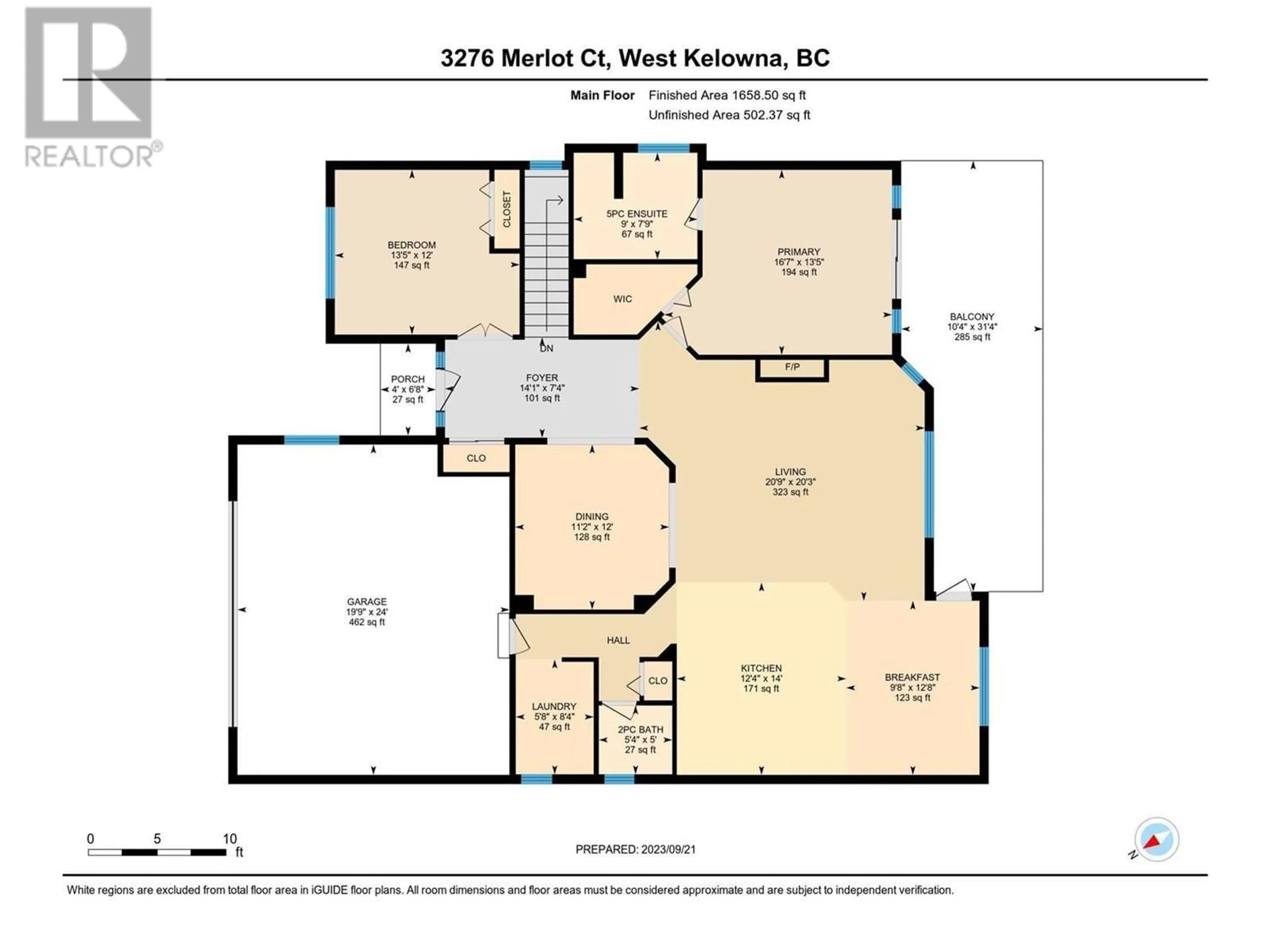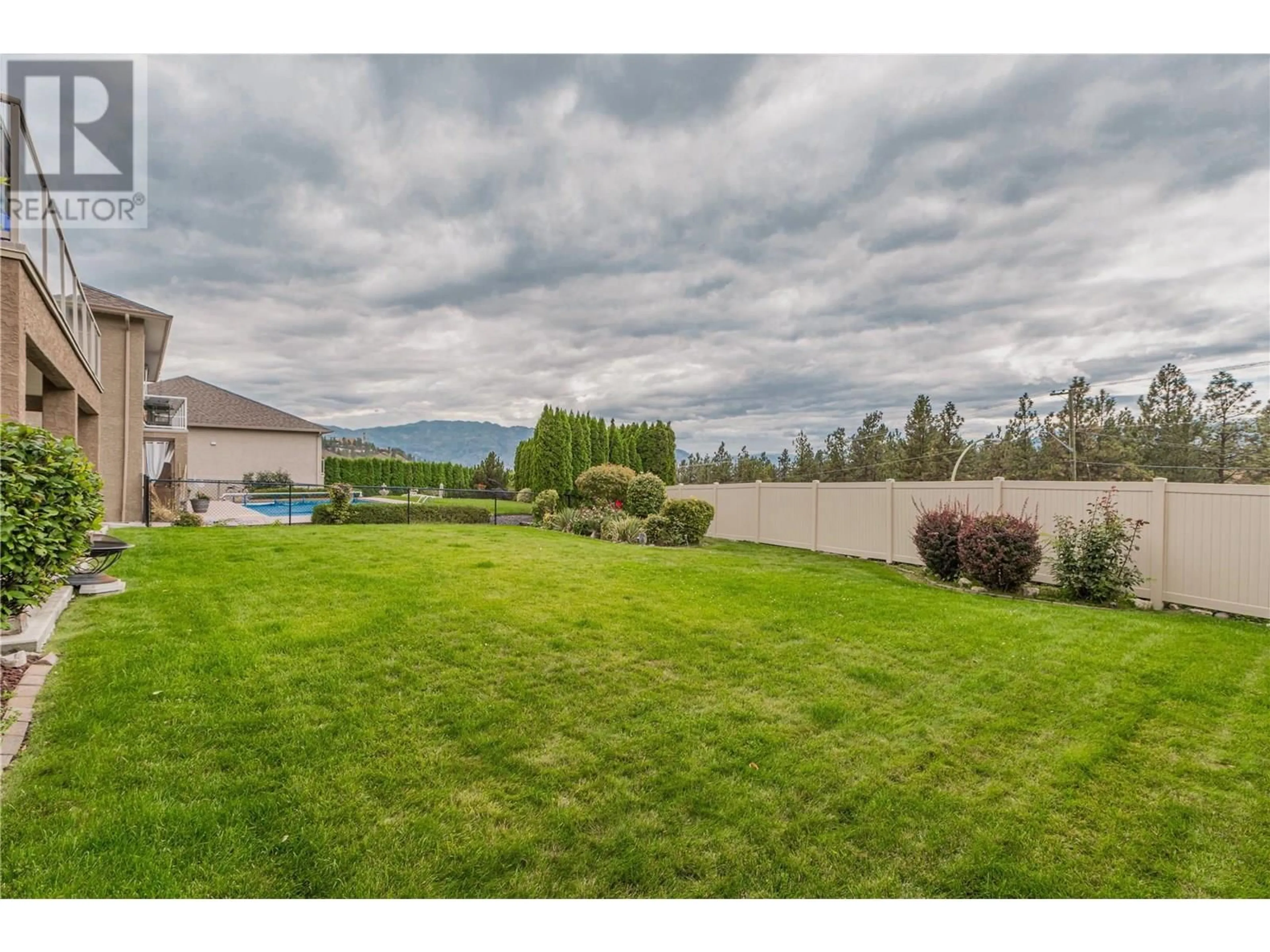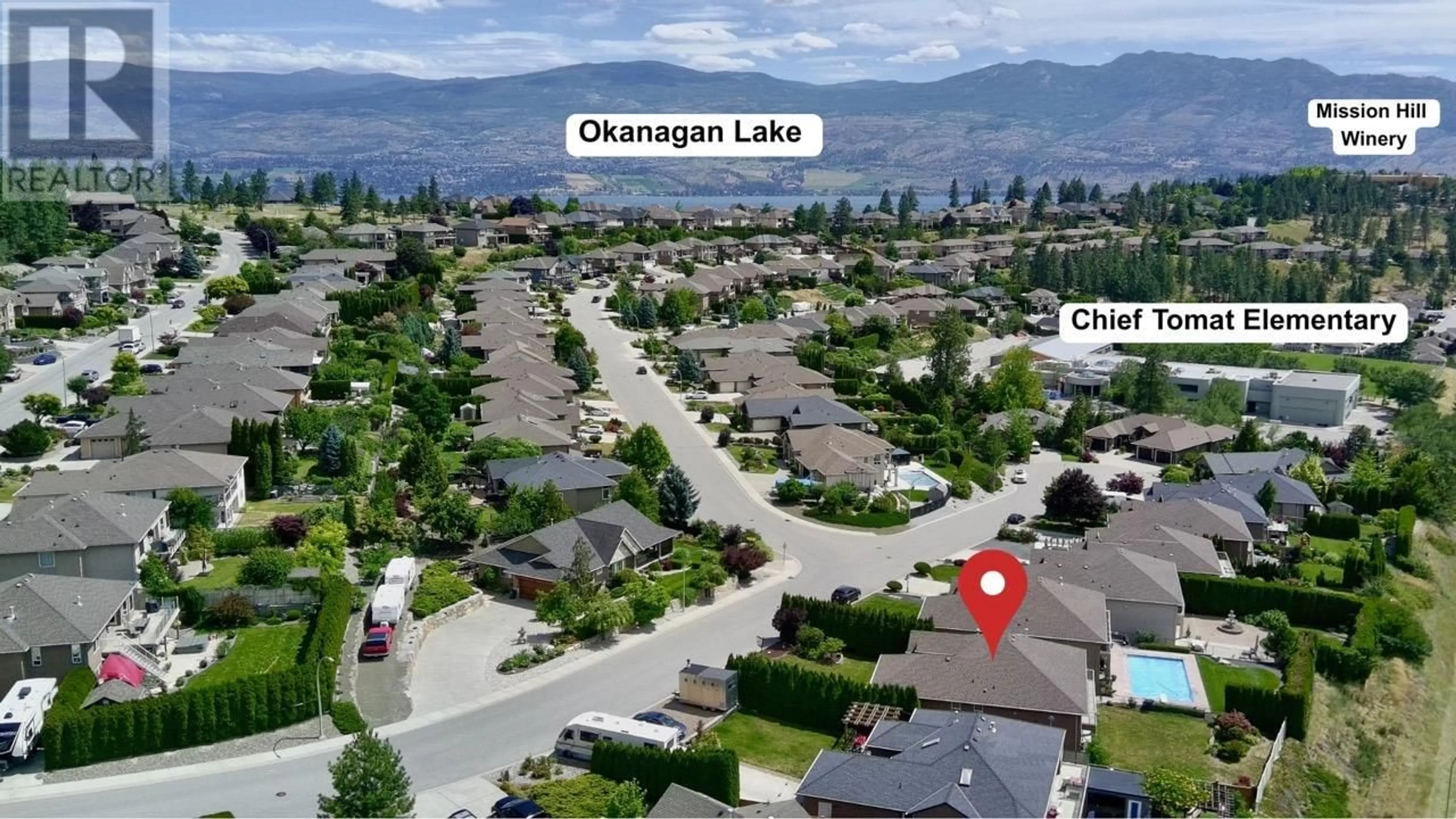3276 MERLOT COURT, West Kelowna, British Columbia V4T2W7
Contact us about this property
Highlights
Estimated valueThis is the price Wahi expects this property to sell for.
The calculation is powered by our Instant Home Value Estimate, which uses current market and property price trends to estimate your home’s value with a 90% accuracy rate.Not available
Price/Sqft$350/sqft
Monthly cost
Open Calculator
Description
Located on a quiet no-through road in the highly desirable Mission Hill neighbourhood, this immaculate 4-bedroom/2.5-bathroom home offers comfort, functionality, and beautiful lake views. The main level welcomes you with a bright open floor plan, hardwood floors, and large windows overlooking a pool-sized backyard. The updated kitchen features stainless steel appliances, quartz countertops, and flows seamlessly into the formal dining area and spacious living room with cozy gas fireplace. The main floor includes a peaceful primary suite with a 5-piece ensuite, a second bedroom, powder room, and access to an oversized covered deck with custom awnings, perfect for entertaining or relaxing while enjoying the view. Downstairs enjoy a freshly painted, fully self contained 2-bedroom in-law suite with its own updated kitchen and laundry hookup, ideal for extended family or rental opportunities. Additional highlights include a double garage, ample driveway parking, and room for an RV or boat. The property is professionally landscaped and features a brand new backyard fence for added privacy. All of this just steps from top-rated schools, hiking trails, and wineries, and only five minutes from the shops and amenities of West Kelowna. A true gem in a prime location. (id:39198)
Property Details
Interior
Features
Basement Floor
Laundry room
6'8'' x 8'2''Kitchen
12'3'' x 17'2''Recreation room
18'4'' x 29'3''Bedroom
12'2'' x 12'9''Exterior
Parking
Garage spaces -
Garage type -
Total parking spaces 6
Property History
 42
42




