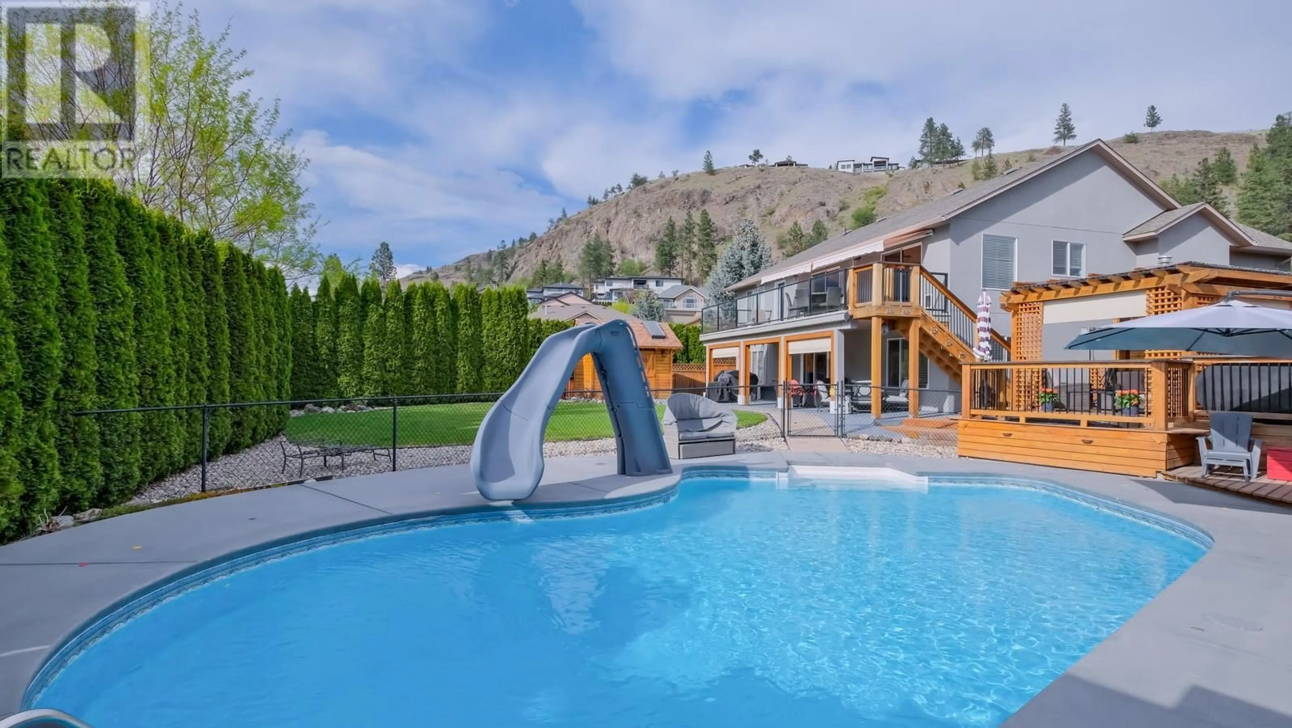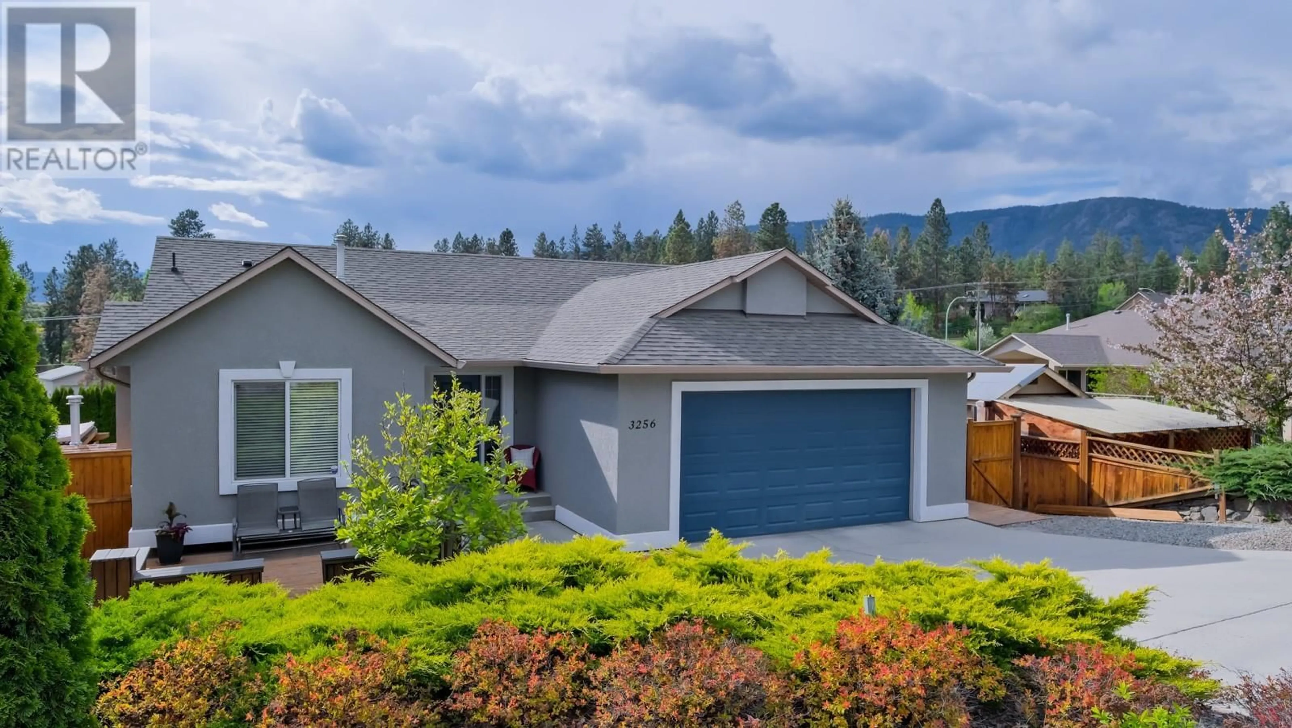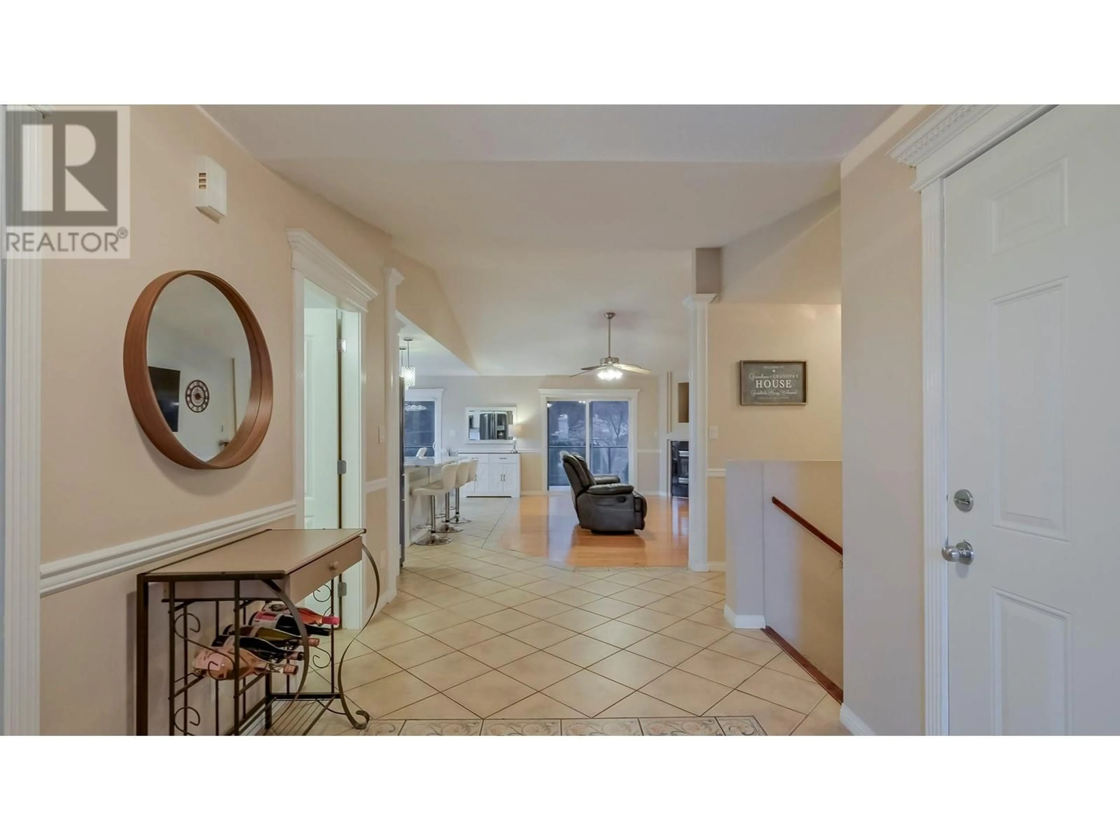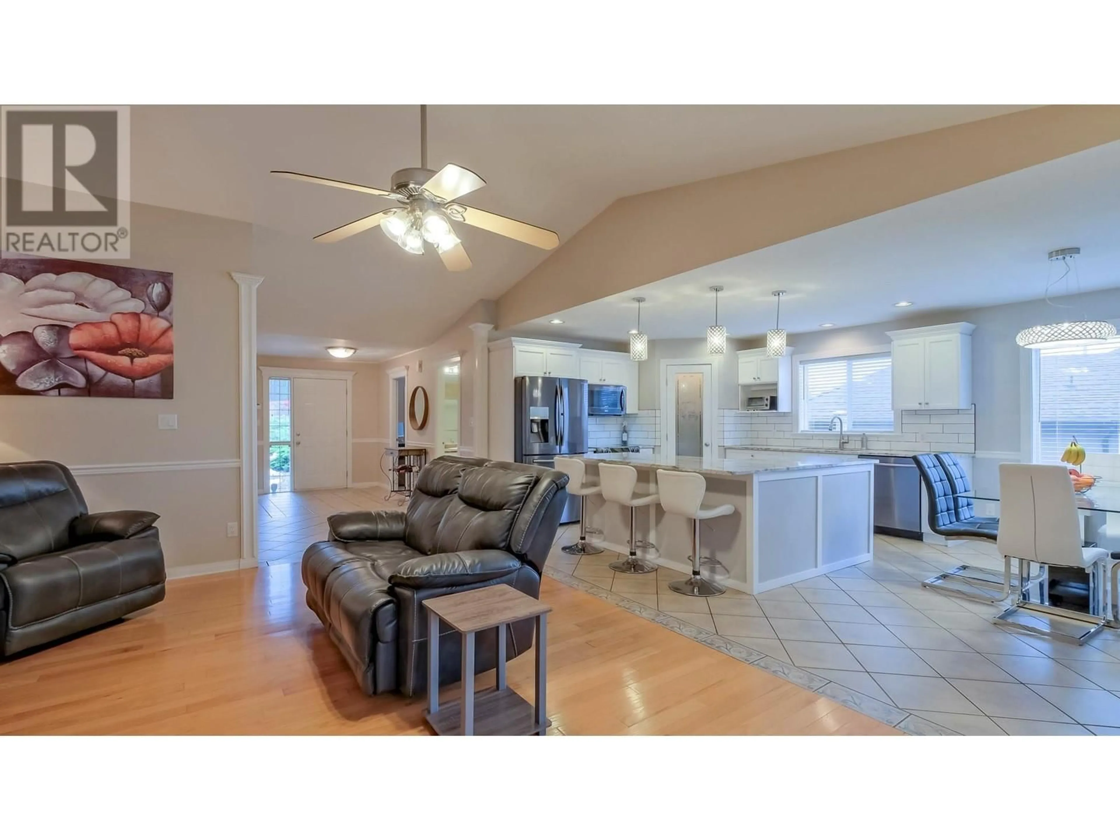3256 Merlot Court, West Kelowna, British Columbia V4T2W7
Contact us about this property
Highlights
Estimated valueThis is the price Wahi expects this property to sell for.
The calculation is powered by our Instant Home Value Estimate, which uses current market and property price trends to estimate your home’s value with a 90% accuracy rate.Not available
Price/Sqft$437/sqft
Monthly cost
Open Calculator
Description
5 bed, 3 bath walk-out rancher in Vineyard Estates with a PRIVATE BACK YARD OASIS and AirBnB potential! Freshly painted open concept kitchen, dining, and living room area with vaulted ceilings. Kitchen features a large island with quartz countertops, stainless steel appliances, and a walk-in pantry. The main level is home to 2 beds/baths including the primary bedroom complete with a 4-piece en-suite and walk-in closet. The lower level is bright with 3 generous sized bedrooms, a full bathroom, laundry and a large rec room that is perfect for entertaining. Private, fully fenced yard has a 37' X 18' salt water pool with a slide and sizeable grassy area for kids and pets! This stunning oasis also includes a Japanese inspired gazebo with shades to take advantage of our gorgeous Okanagan summers. Walking distance to school via the back gate, and convenient access to the yard from both levels makes entertaining a breeze! 15 minutes to central Kelowna, and a short drive to wineries, all amenities and the lake. (id:39198)
Property Details
Interior
Features
Basement Floor
Great room
27'0'' x 27'1''Laundry room
9'4'' x 4'2''Bedroom
11'8'' x 13'2''Bedroom
16'9'' x 12'2''Exterior
Features
Parking
Garage spaces 2
Garage type Attached Garage
Other parking spaces 0
Total parking spaces 2
Property History
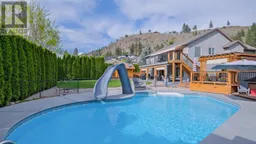 60
60
