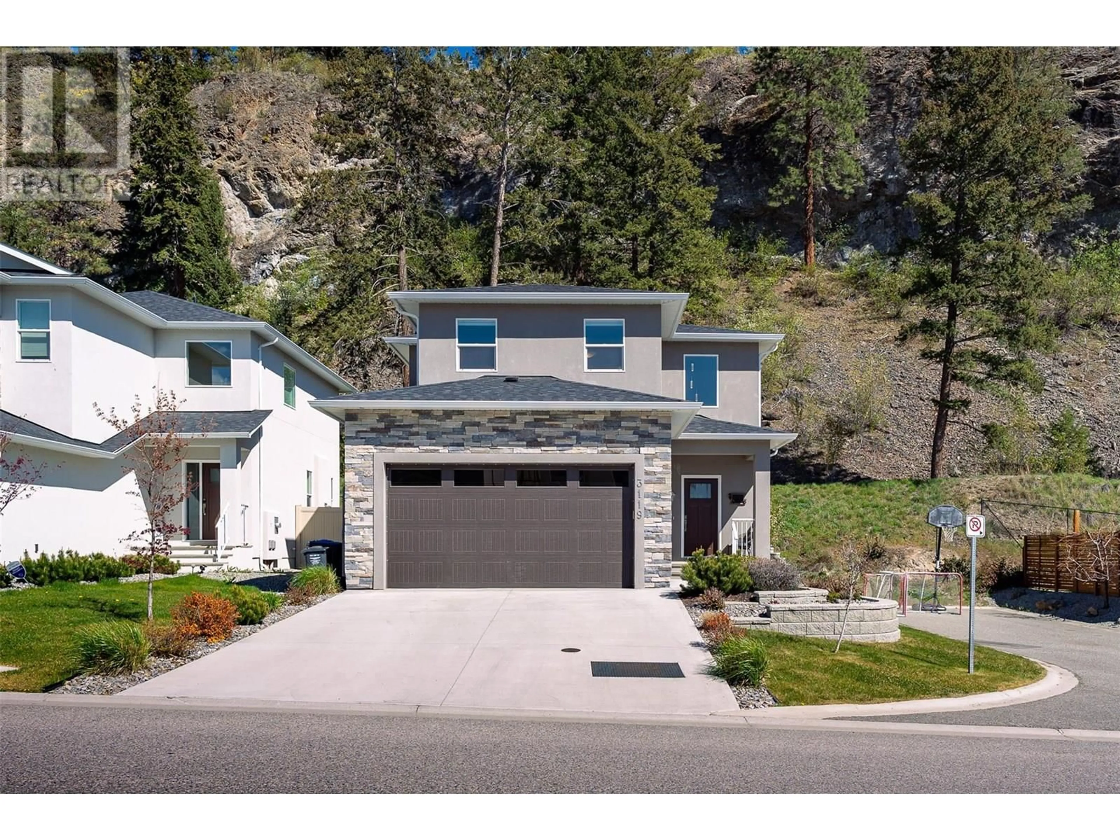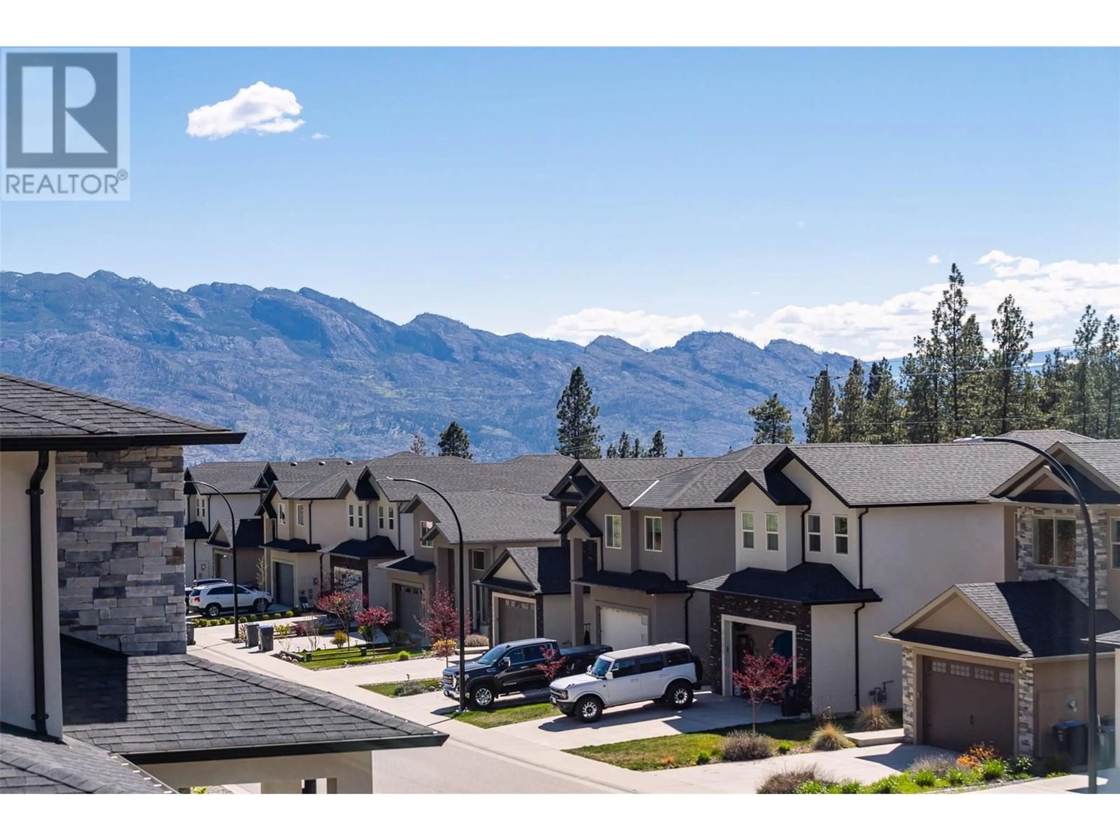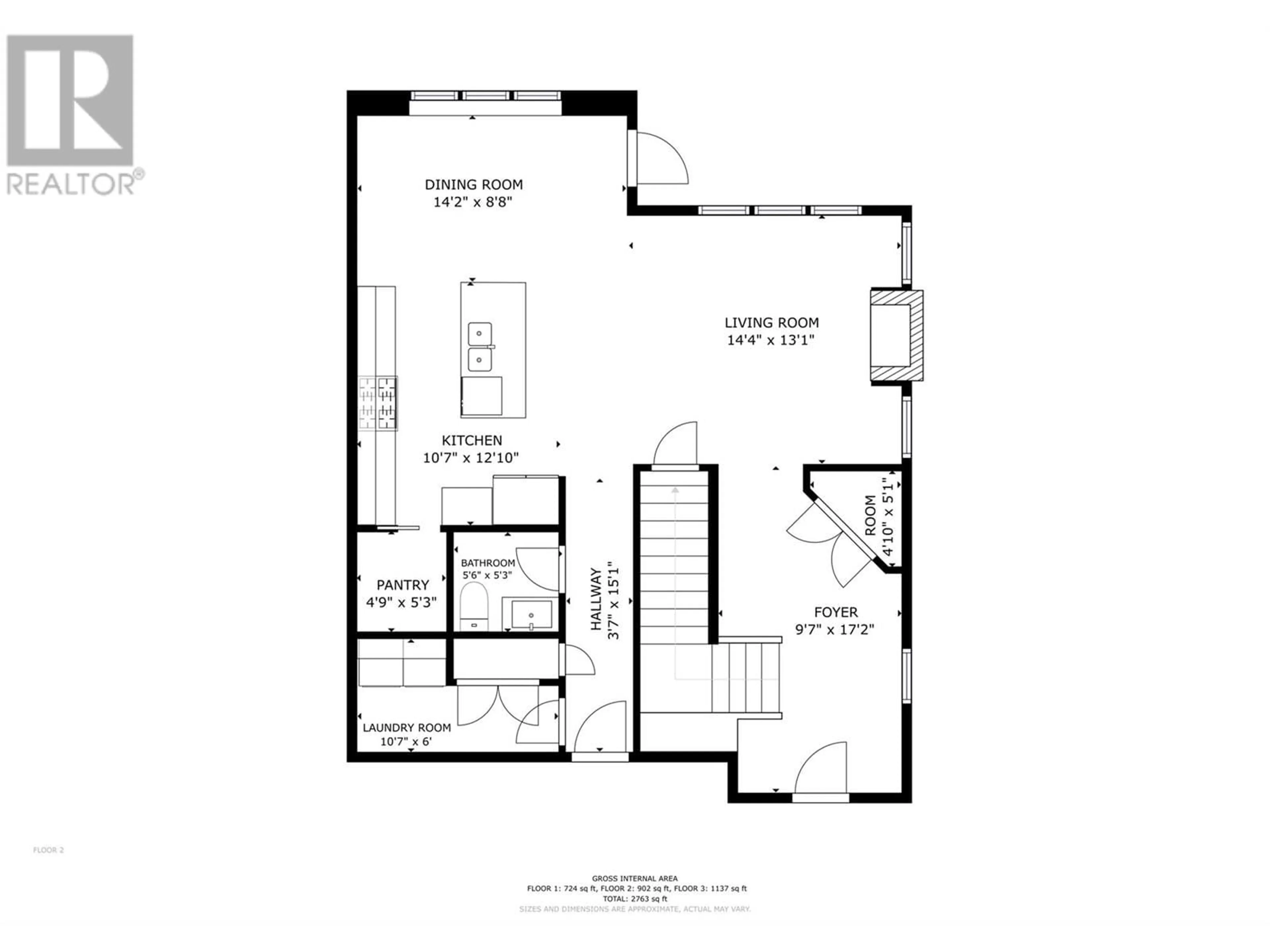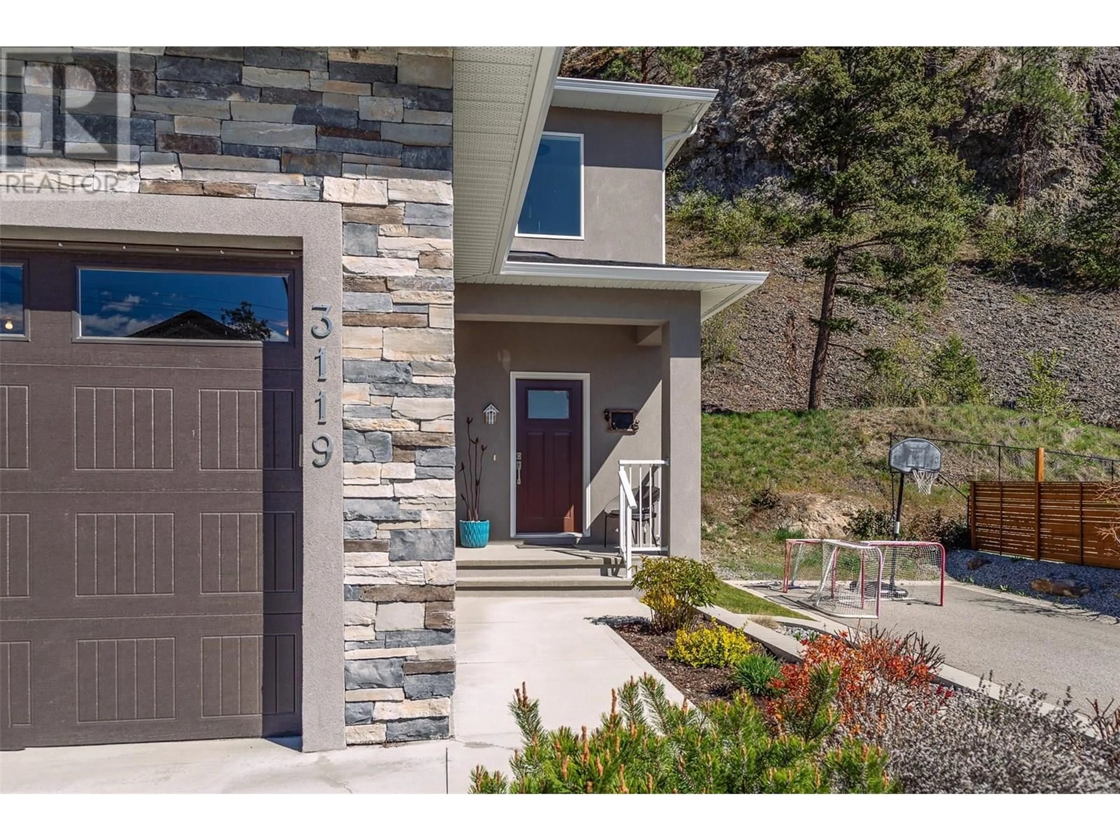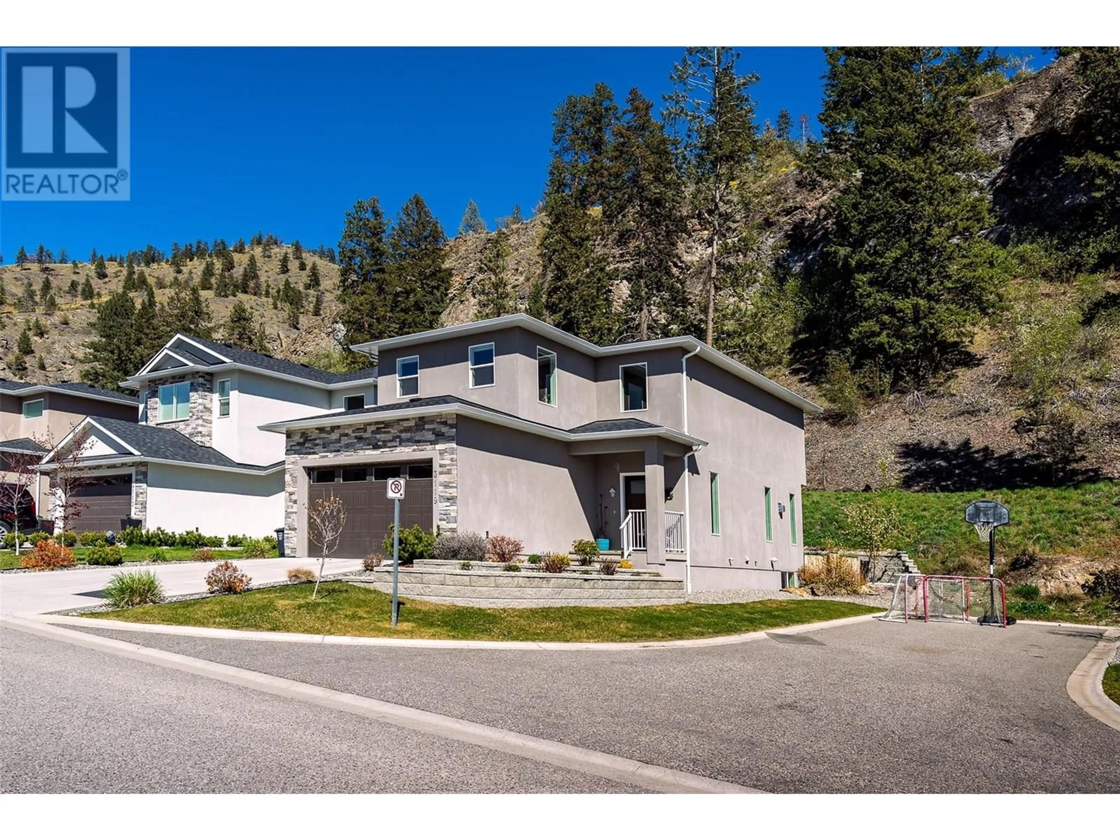3119 RIESLING WAY, West Kelowna, British Columbia V4T3M7
Contact us about this property
Highlights
Estimated valueThis is the price Wahi expects this property to sell for.
The calculation is powered by our Instant Home Value Estimate, which uses current market and property price trends to estimate your home’s value with a 90% accuracy rate.Not available
Price/Sqft$463/sqft
Monthly cost
Open Calculator
Description
Wonderful home located in the heart of West Kelowna!!! Serene location backing onto Mount Boucherie surrounded by nature in a quiet peaceful location close to schools, parks and hiking trails. The open concept design features a gourmet kitchen with quartz counters, stainless steel appliances, which includes a gas range, and opens to the living room with gas fireplace! The dining area overlooks the private backyard and patio with gas barbecue hookup and wiring for a hot tub. The second floor has a bonus room with mountain views 3 bedrooms and 2 bathrooms. The lower level is untouched and awaits your personal design finishing. This is a beautiful home in a peaceful private setting where nature is right at your backdoor! (id:39198)
Property Details
Interior
Features
Main level Floor
Dining room
8'8'' x 14'2''Laundry room
6' x 10'7''Partial bathroom
5'3'' x 5'6''Living room
13'1'' x 14'4''Exterior
Parking
Garage spaces -
Garage type -
Total parking spaces 4
Property History
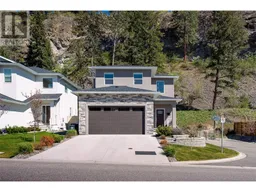 52
52
