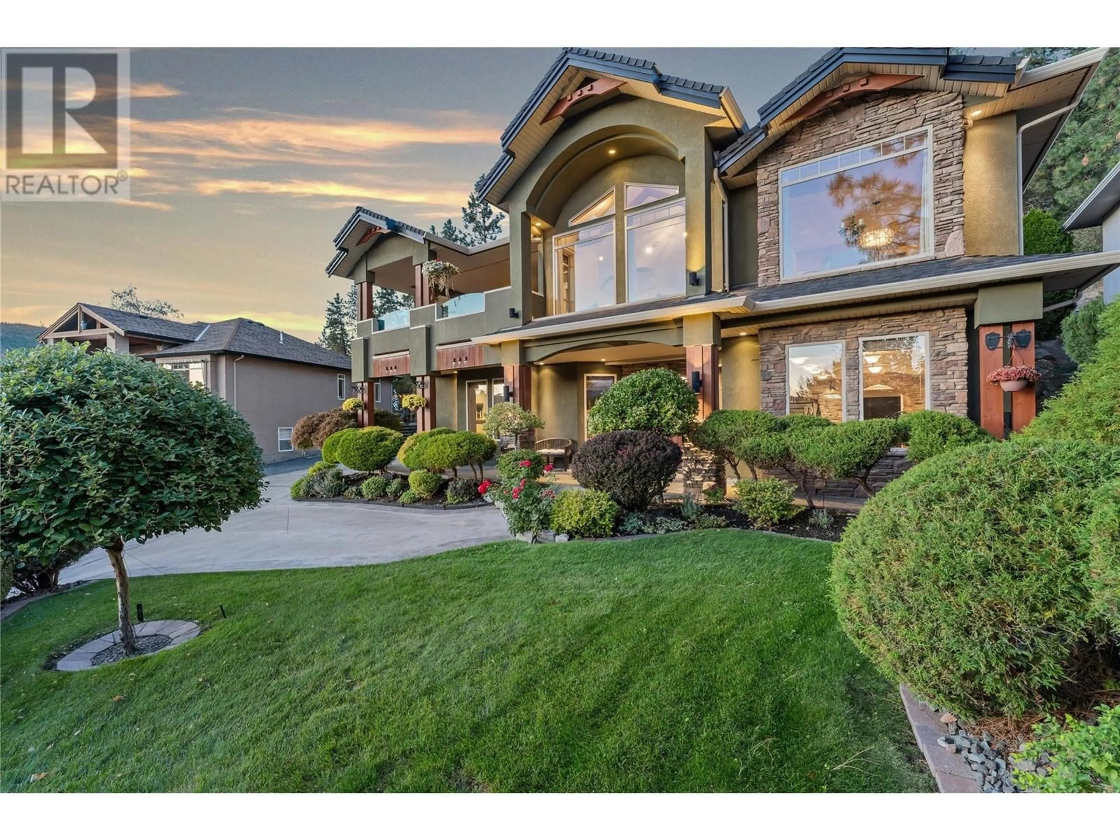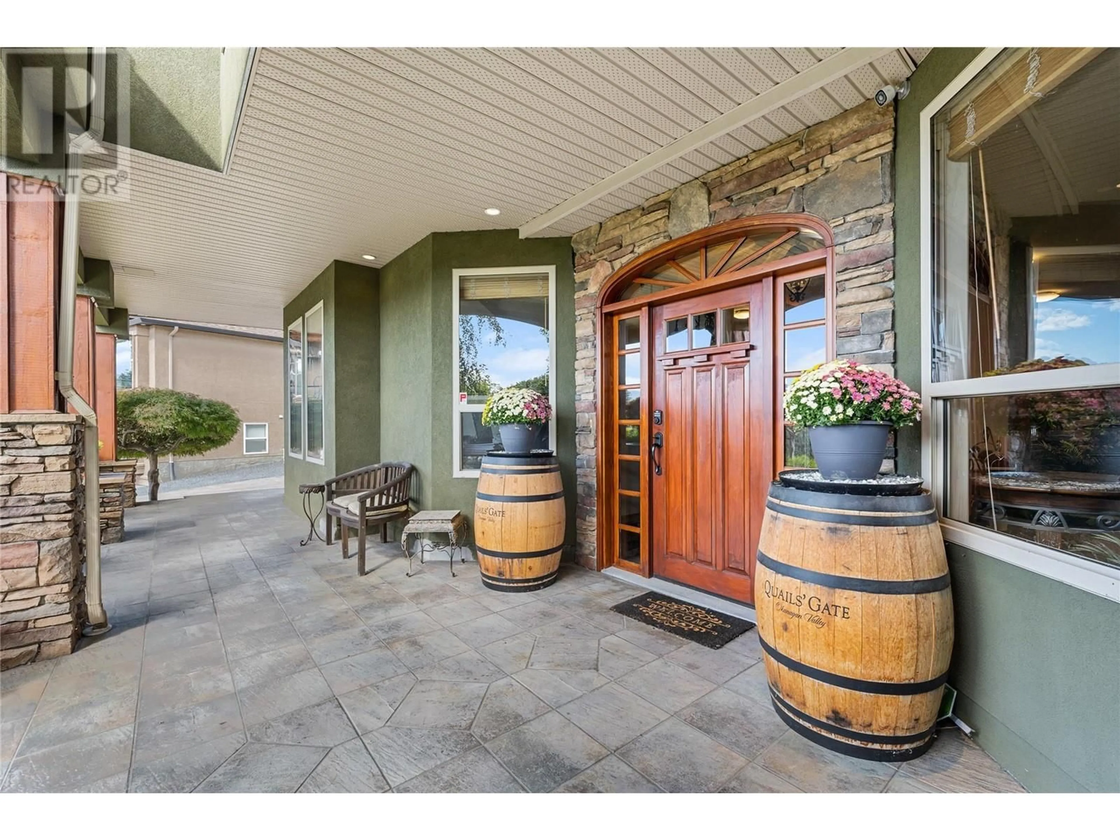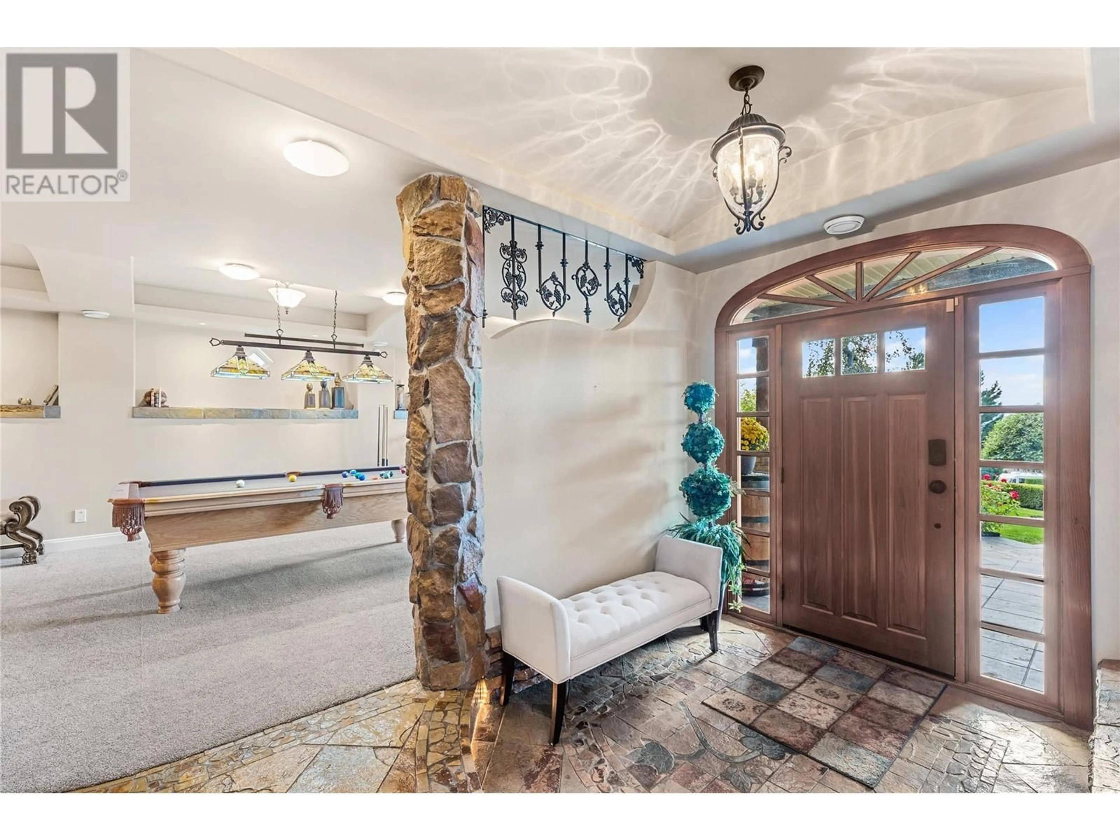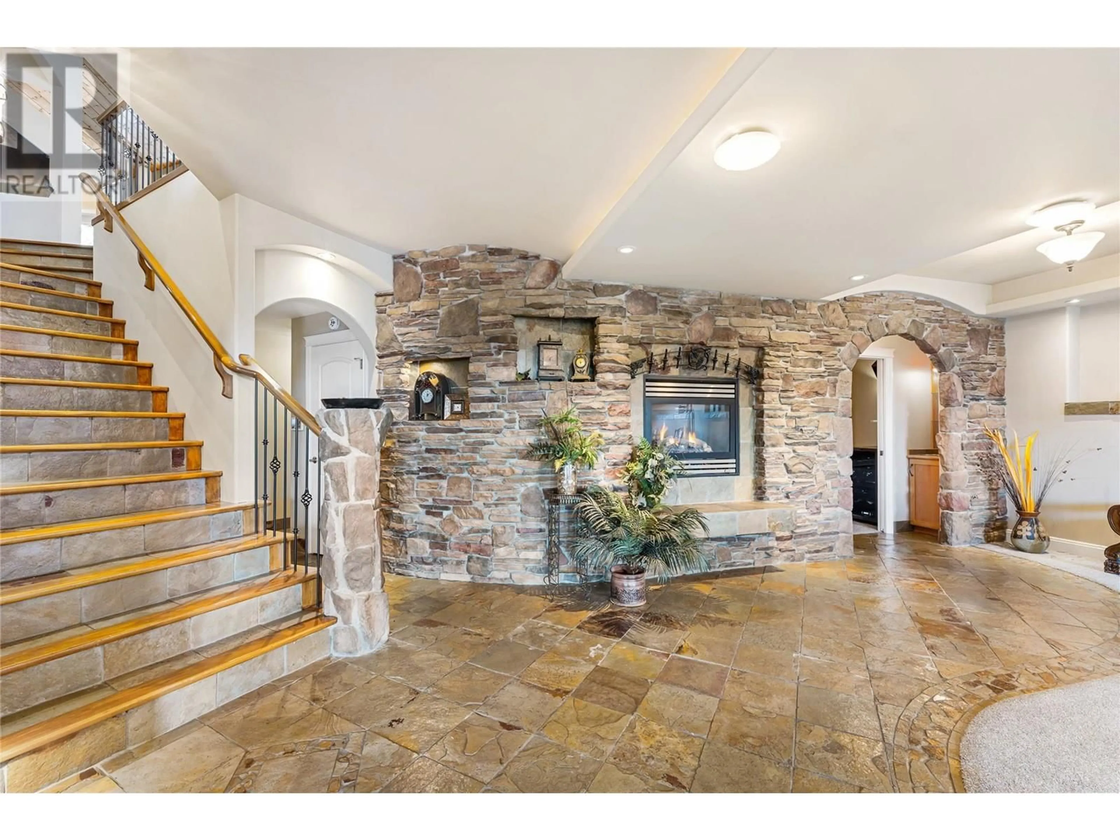1778 VINEYARD DRIVE, Kelowna, British Columbia V4T2W7
Contact us about this property
Highlights
Estimated valueThis is the price Wahi expects this property to sell for.
The calculation is powered by our Instant Home Value Estimate, which uses current market and property price trends to estimate your home’s value with a 90% accuracy rate.Not available
Price/Sqft$397/sqft
Monthly cost
Open Calculator
Description
Welcome to your private oasis in the heart of Lakeview Heights, just minutes from world-renowned Mission Hill Winery. This stunning 6-bedroom, 4-bathroom retreat offers breathtaking views of Okanagan Lake, soaring vaulted ceilings, a chef’s kitchen, custom bar, and seamless flow to the covered deck and outdoor fireplace — perfect for elegant entertaining or quiet evenings at home. The primary suite feels like a spa retreat with a luxurious 5-piece en-suite, while a separate wing features two bedrooms and an office nook for added privacy. The lower level is made for making memories, with a spacious games room, media room, and two additional bedrooms. Outside, the professionally landscaped backyard is a showstopper — complete with an outdoor kitchen, koi pond, waterfall, and hot tub. There’s an oversized double garage, with space for up to 3 vehicles and ample parking on the driveway. The ground level has space to add a one-bedroom suite if you choose to add one. Priced below BC Assessment, this is an incredible opportunity to own in one of West Kelowna’s most prestigious neighborhoods. (id:39198)
Property Details
Interior
Features
Second level Floor
Full bathroom
Bedroom
7'7'' x 12'3''Primary Bedroom
16'1'' x 16'2''Living room
11'5'' x 17'6''Exterior
Parking
Garage spaces -
Garage type -
Total parking spaces 3
Property History
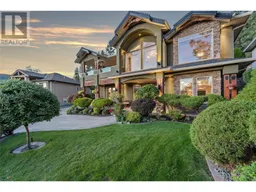 67
67
