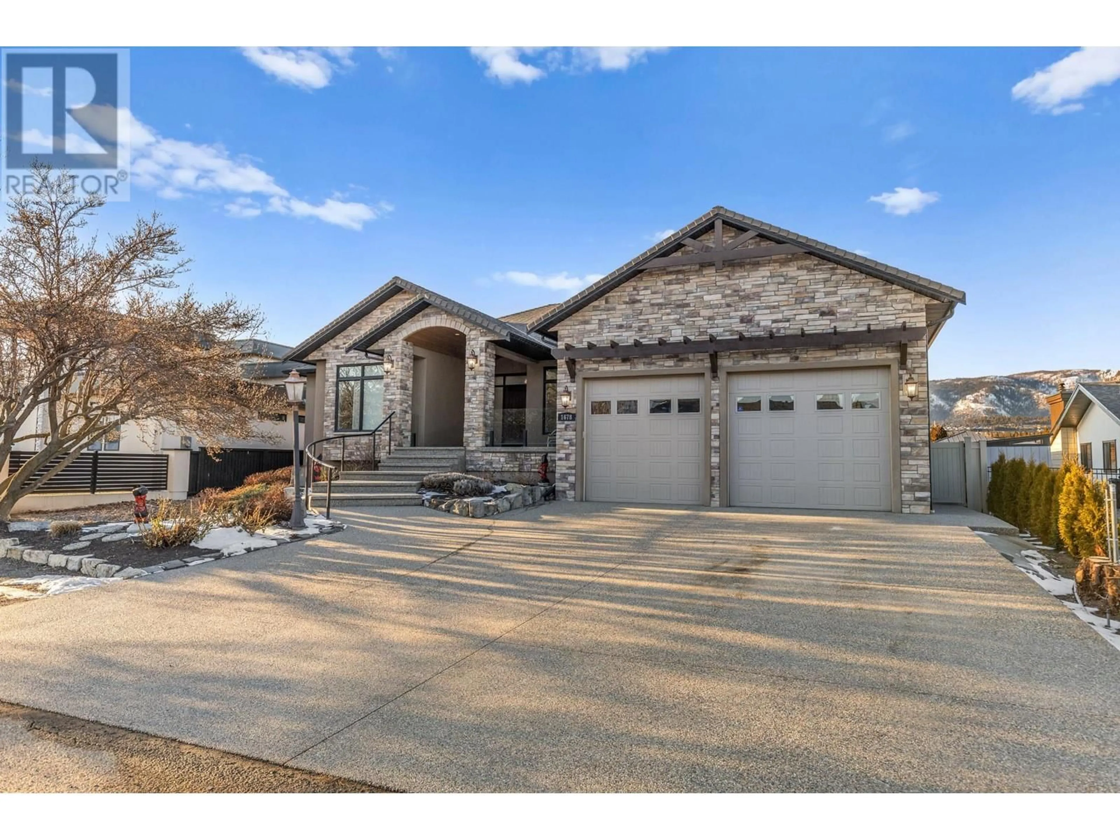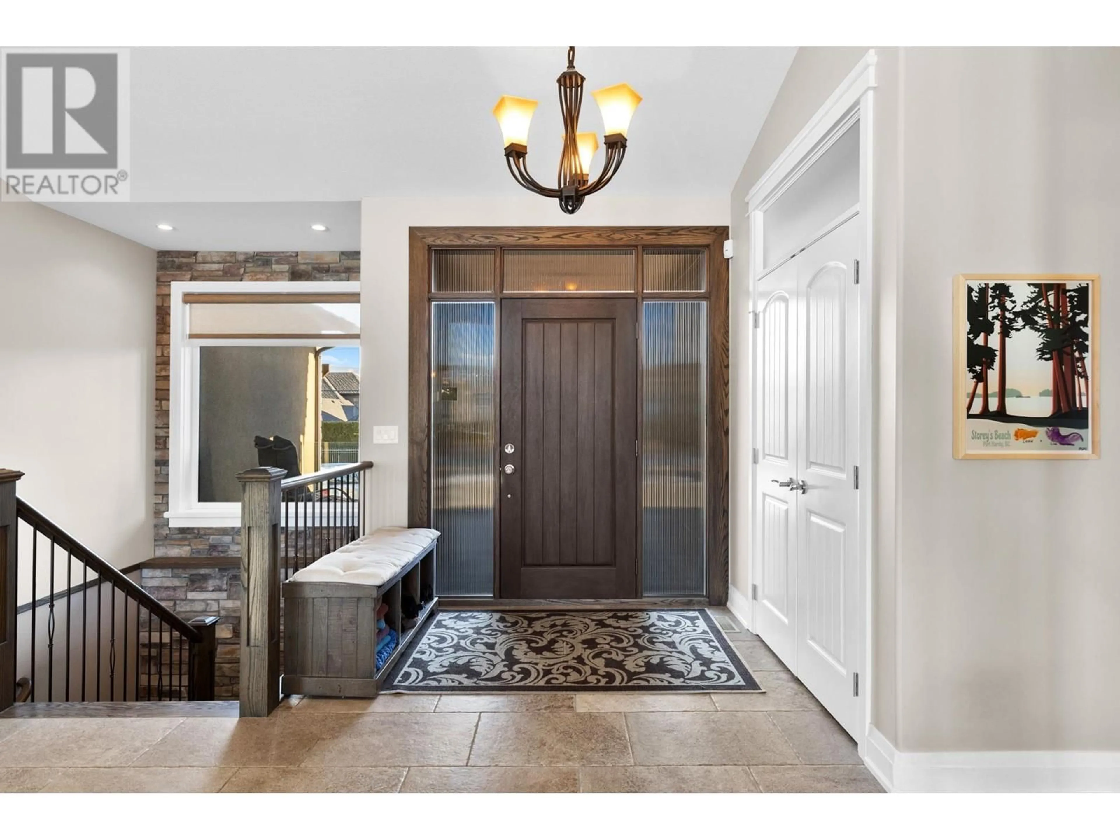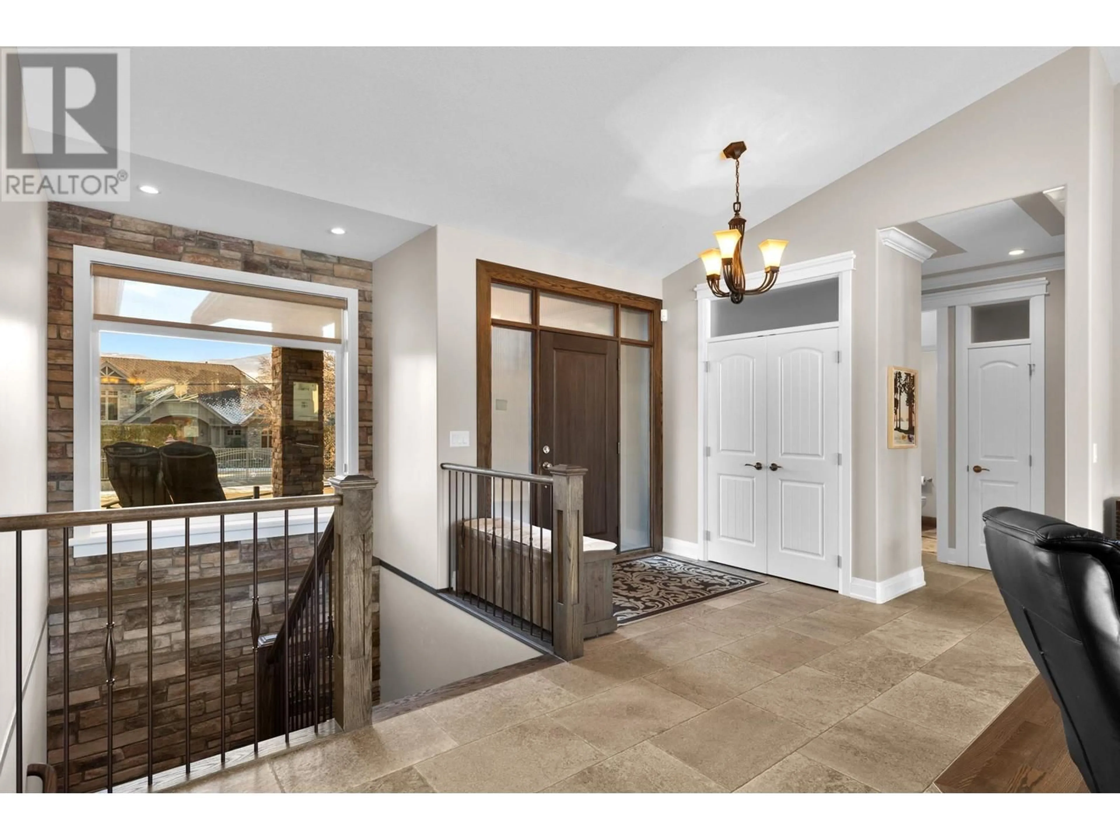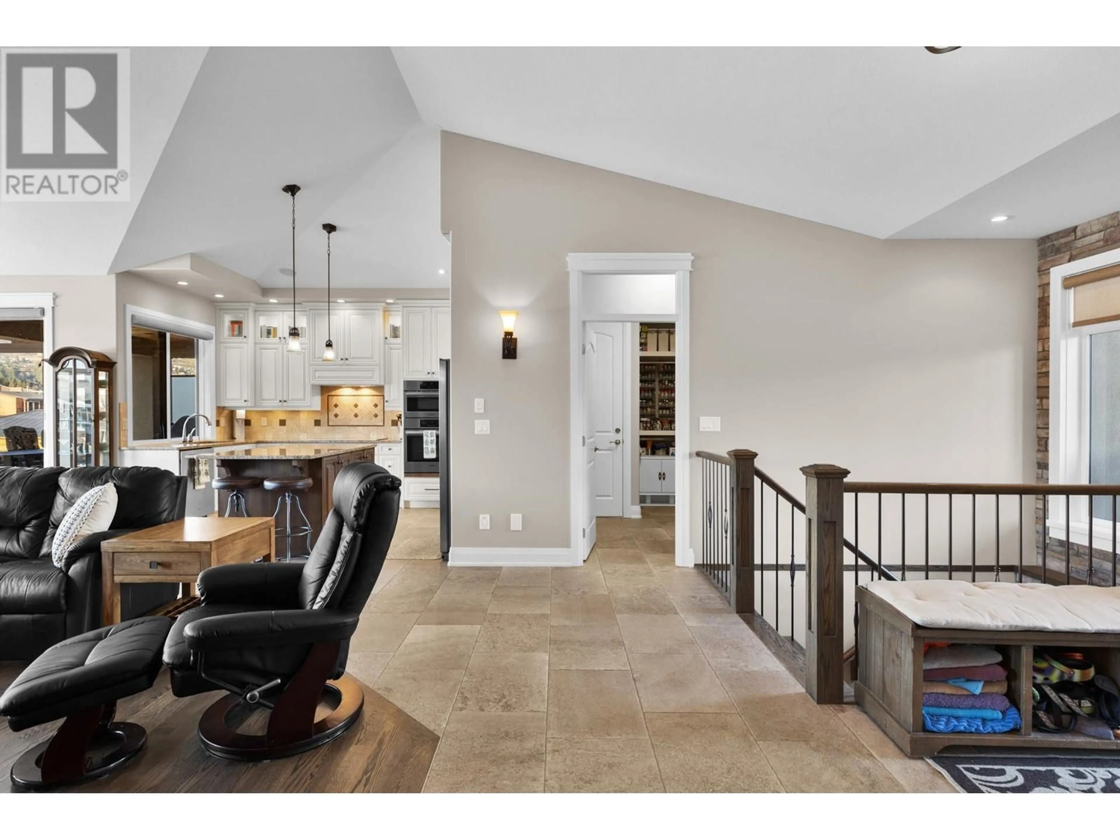1678 PRITCHARD DRIVE, West Kelowna, British Columbia V4T1X5
Contact us about this property
Highlights
Estimated ValueThis is the price Wahi expects this property to sell for.
The calculation is powered by our Instant Home Value Estimate, which uses current market and property price trends to estimate your home’s value with a 90% accuracy rate.Not available
Price/Sqft$807/sqft
Est. Mortgage$12,875/mo
Tax Amount ()$11,156/yr
Days On Market72 days
Description
Imagine living in a stunning waterfront home that encompasses 3,700 square feet of luxurious space, featuring four spacious bedrooms and three and a half baths. This dream residence offers the unique advantage of a private boat morage, accommodating one boat and two Sea-Doos with convenient hoists for easy access to the water. Step inside to be greeted by soaring vaulted ceilings and a magnificent floor-to-ceiling fireplace that creates an inviting atmosphere for gatherings. The gourmet granite kitchen is a chef's delight, complemented by elegant white oak hardwood flooring that flows throughout the living areas.Outside, you can relax on two concrete patios or soak in the hot tub, all within a low-maintenance yard that includes a cozy fire pit and is fully fenced for privacy. For those who value both space and functionality, the triple heated garage boasts 13-foot ceilings, a workbench, and a mezzanine storage area, making it perfect for hobbies and projects. This remarkable home is not just a place to live; it’s a sanctuary where dreams and memories are made. (id:39198)
Property Details
Interior
Features
Basement Floor
Utility room
8'1'' x 3'11''Laundry room
11'7'' x 7'11''Utility room
8'6'' x 5'6''Storage
15'2'' x 13'7''Exterior
Parking
Garage spaces -
Garage type -
Total parking spaces 3
Property History
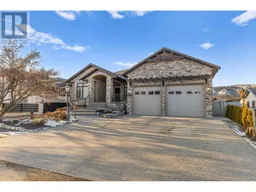 74
74
