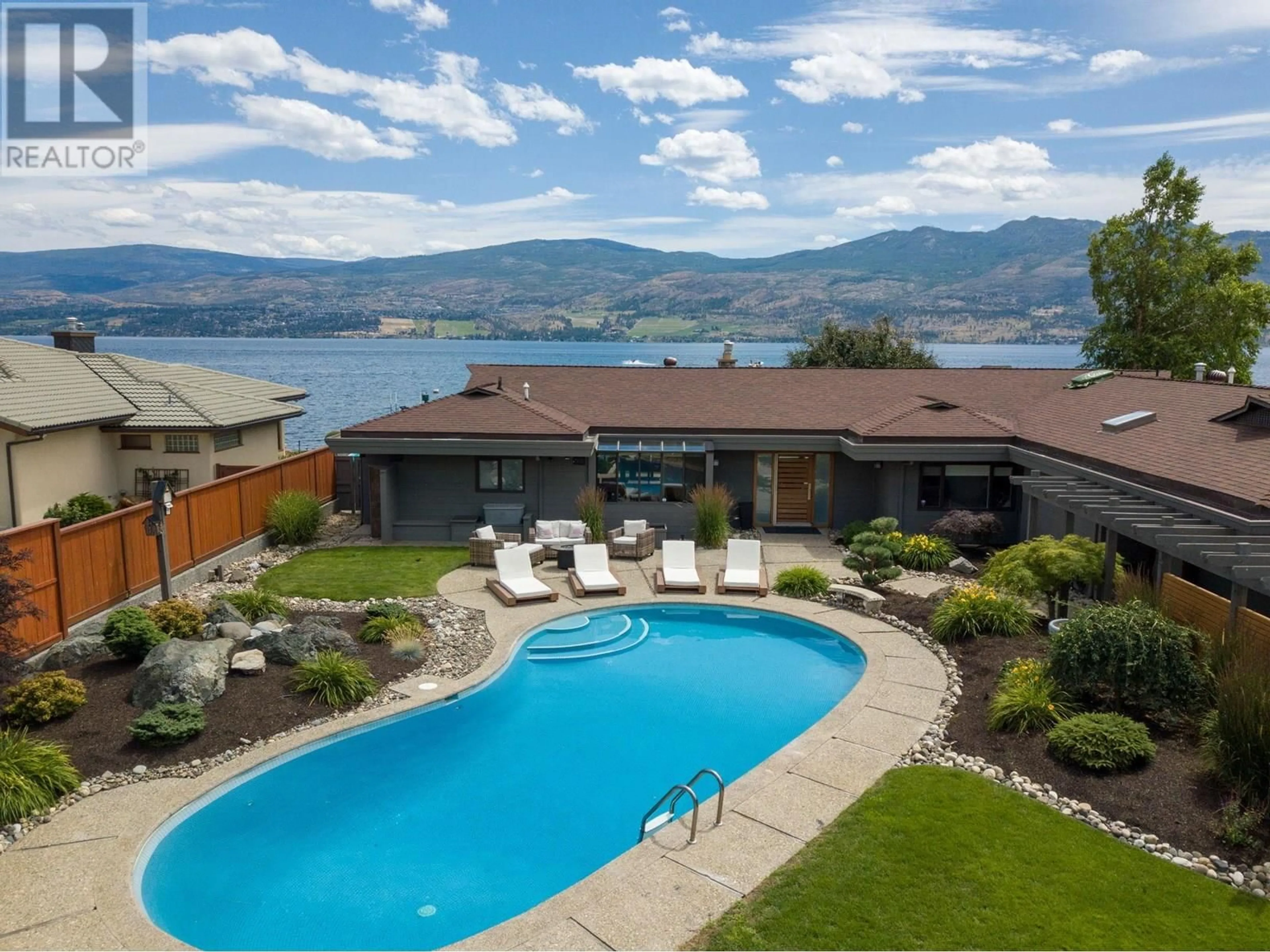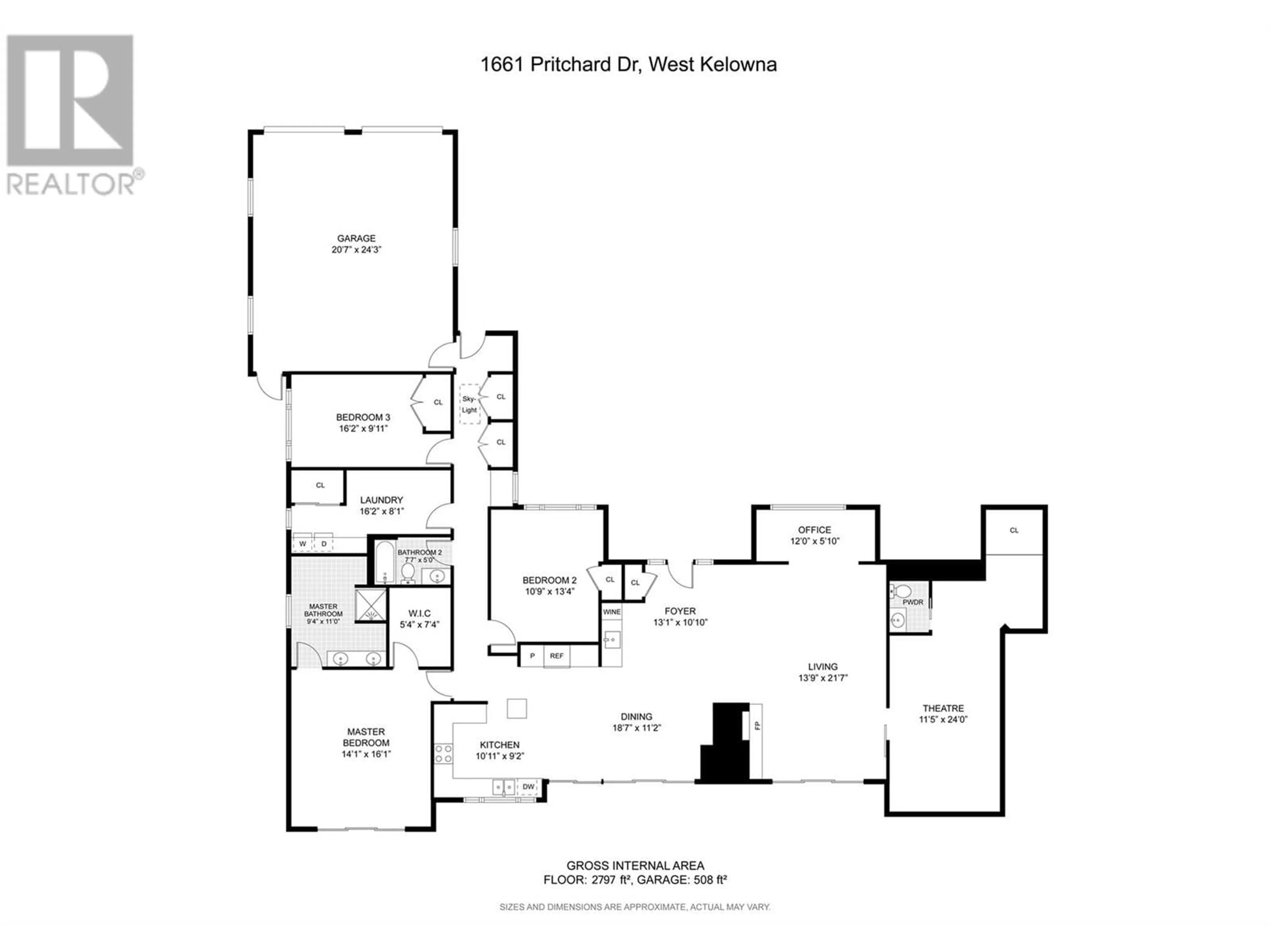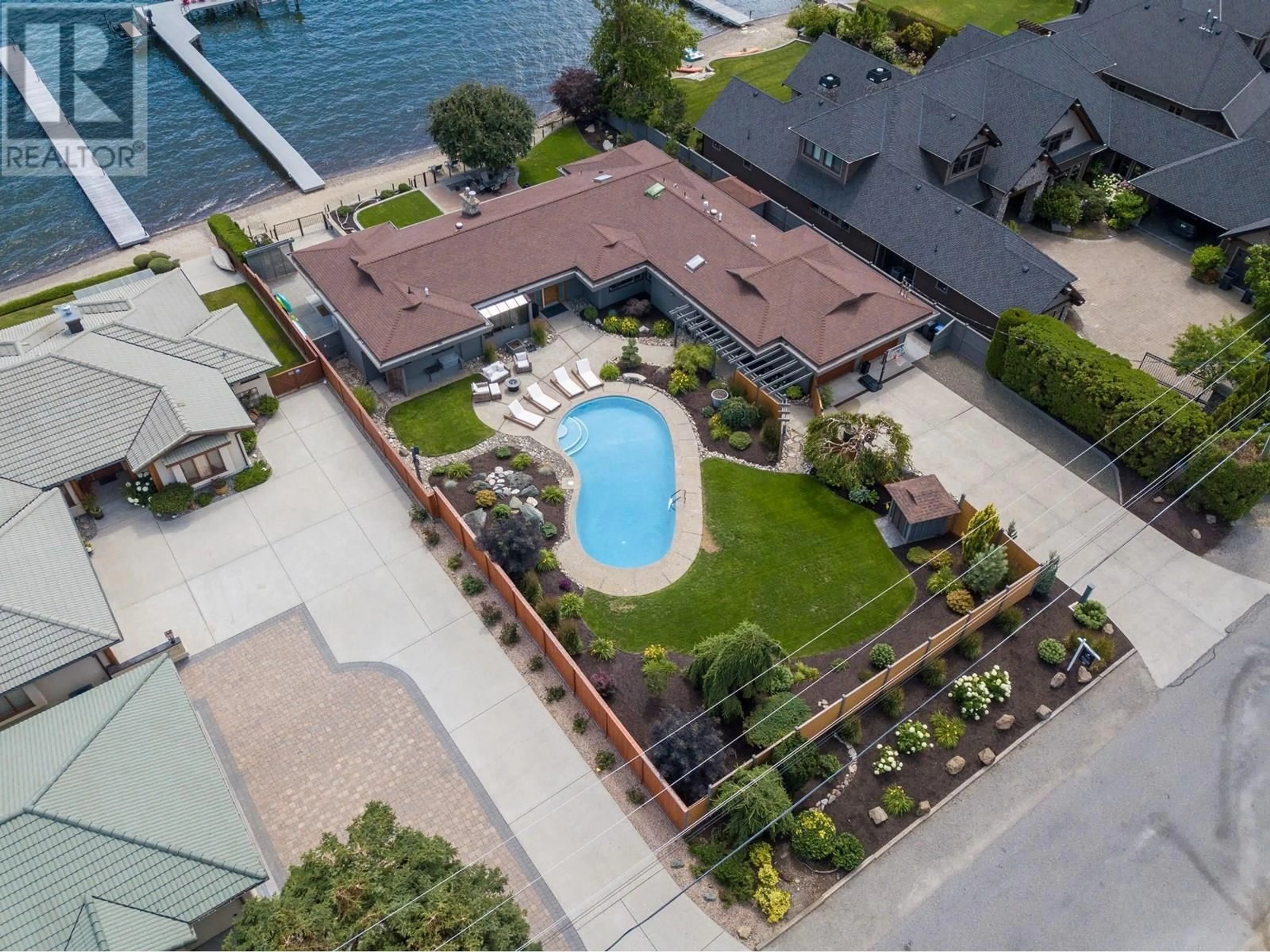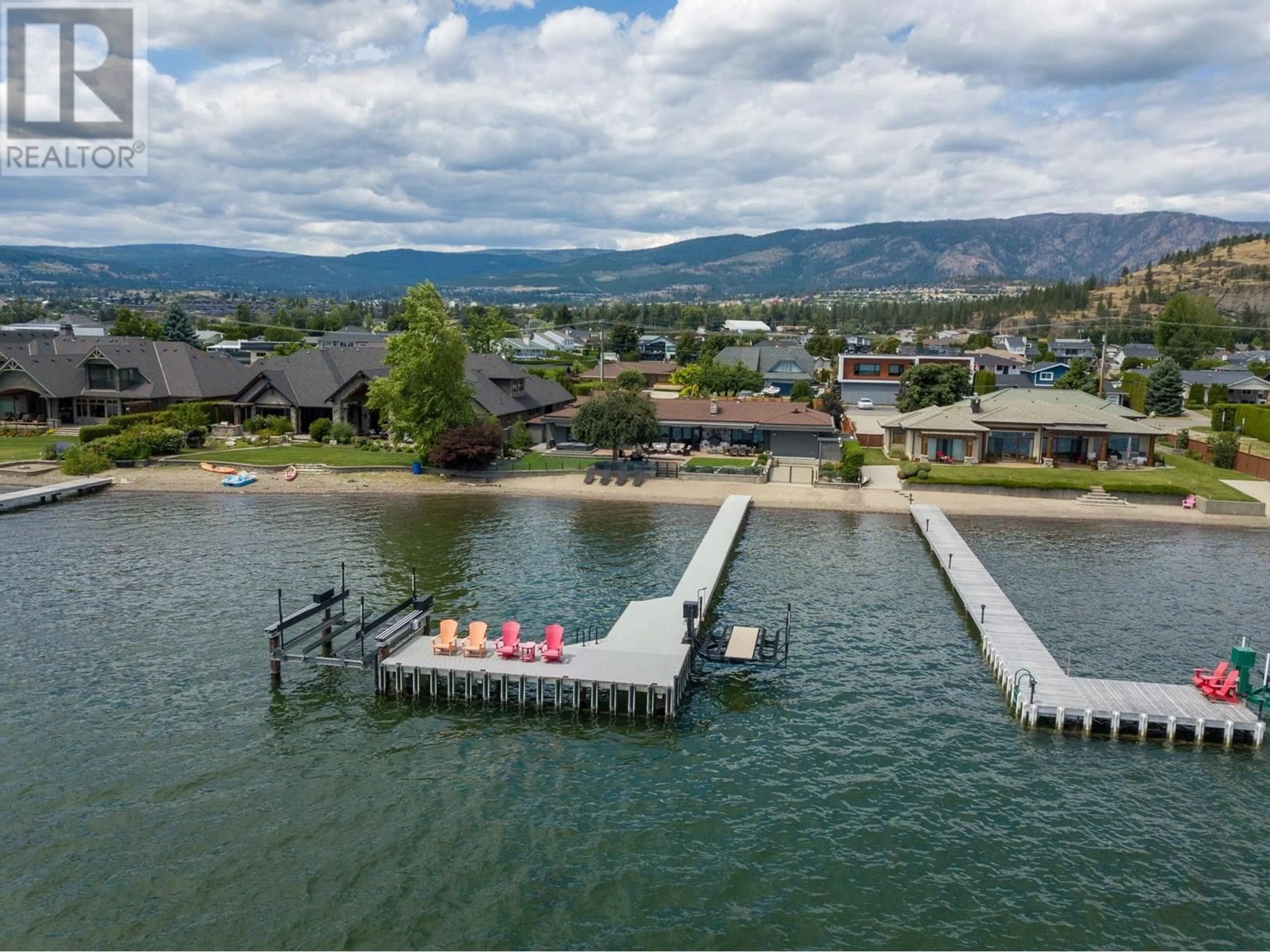1661 PRITCHARD DRIVE, West Kelowna, British Columbia V4T1X5
Contact us about this property
Highlights
Estimated valueThis is the price Wahi expects this property to sell for.
The calculation is powered by our Instant Home Value Estimate, which uses current market and property price trends to estimate your home’s value with a 90% accuracy rate.Not available
Price/Sqft$1,501/sqft
Monthly cost
Open Calculator
Description
Court ordered Sale. ACCEPTED OFFER $4,100,000. COURT DATE OCTOBER 1 2025 9:45am-KELOWNA COURTHOUSE (1355 Water Street). Experience the pinnacle of Okanagan living in this stunning 3 bedroom rancher, nestled on the shore of Okanagan Lake. Impeccable craftsmanship shines throughout with hardwood floors, striking rock accents, granite countertops & shiplap wood ceilings. Designed to maximize the breathtaking lake vistas, the main living areas and the primary suite seamlessly connect to an expansive lakeside patio, perfect for indoor-outdoor living. The chef-inspired kitchen is an entertainer’s dream, showcasing a spacious island, professional-grade appliances and ample room for gatherings. A rock fireplace subtly separates the kitchen from the living space, creating a welcoming atmosphere. Lounge by the swimming pool, host summer gatherings or unwind in the hot tub—all while enjoying the views of Okanagan Lake. Your lakeside experience is elevated by the private dock with dual boat lifts, offering 100 feet of pristine water frontage. The primary suite is a true retreat, featuring direct access to the patio & hot tub, a 5-piece ensuite & a walk-in closet. 2 additional bedrooms, full bathroom, dedicated office and a versatile media room with a murphy bed complete this exceptional layout. Set on a fully fenced and gated 0.45-acre lot, beautifully landscaped for privacy & enjoyment, this waterfront gem is ideal as a year-round residence or an Okanagan Summer escape. (id:39198)
Property Details
Interior
Features
Main level Floor
Other
7'4'' x 5'4''Other
24'3'' x 20'7''Laundry room
16'2'' x 9'11''Office
5'10'' x 12'Exterior
Features
Parking
Garage spaces -
Garage type -
Total parking spaces 8
Property History
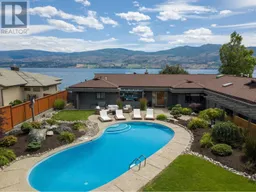 73
73
