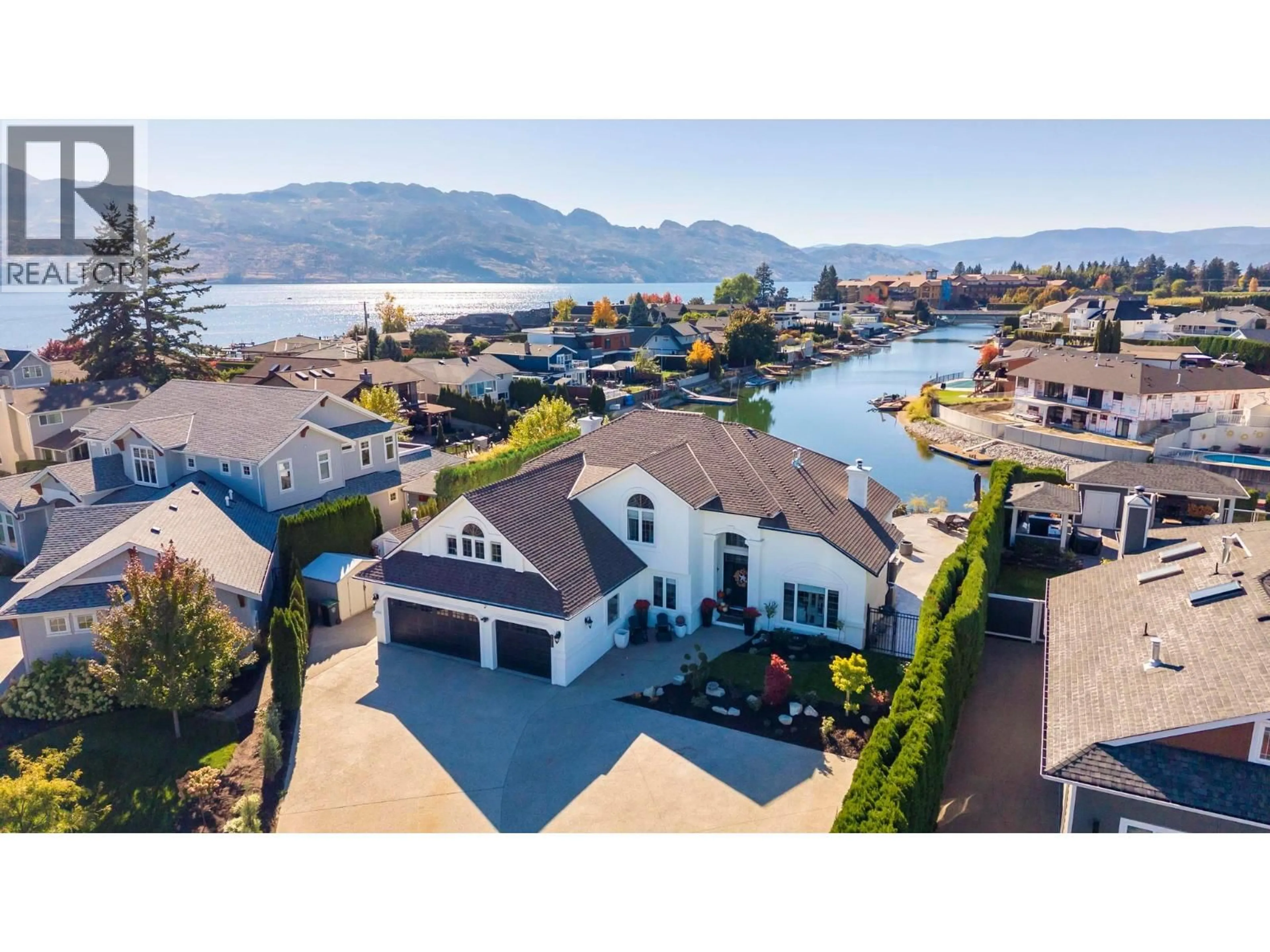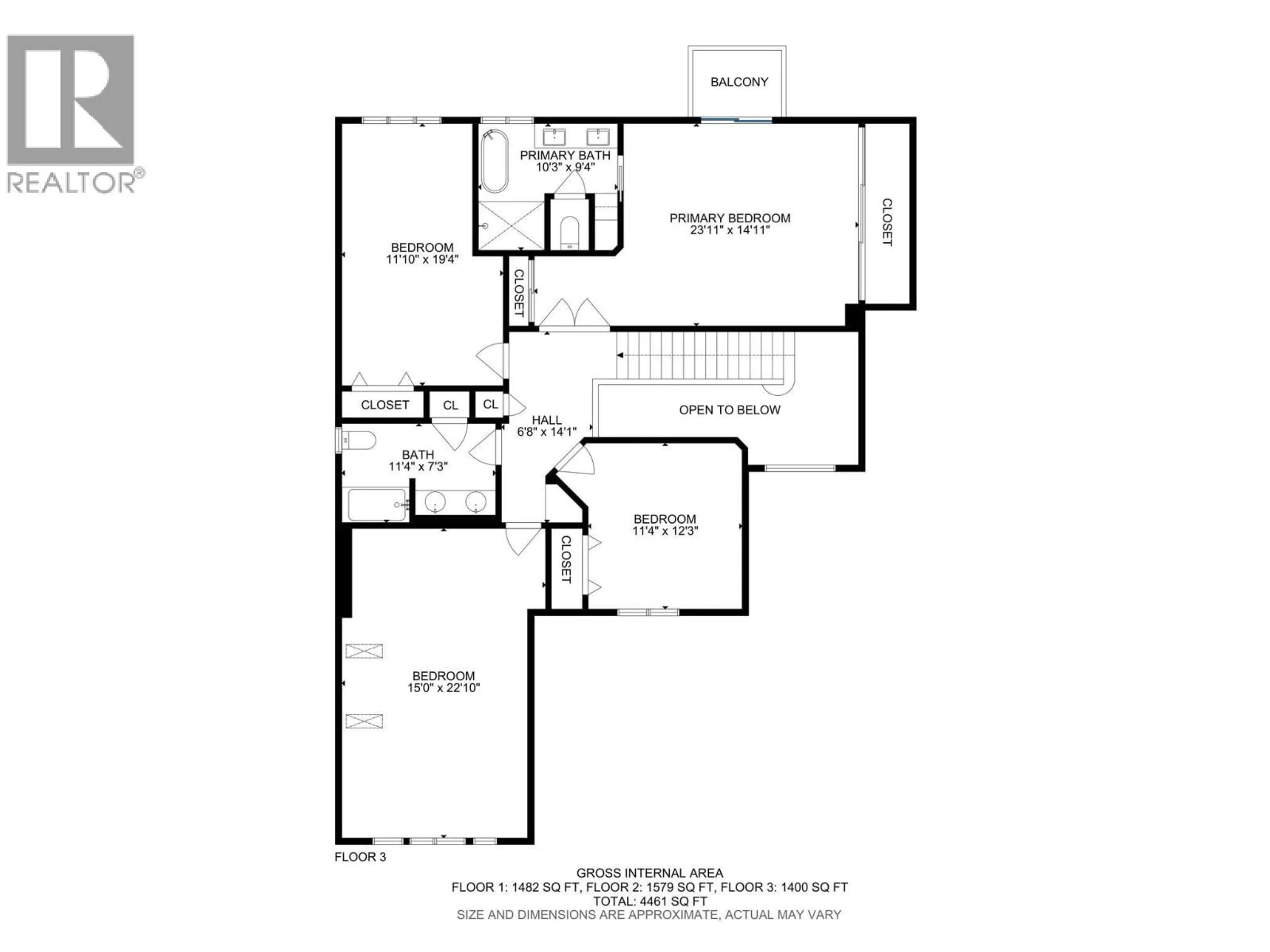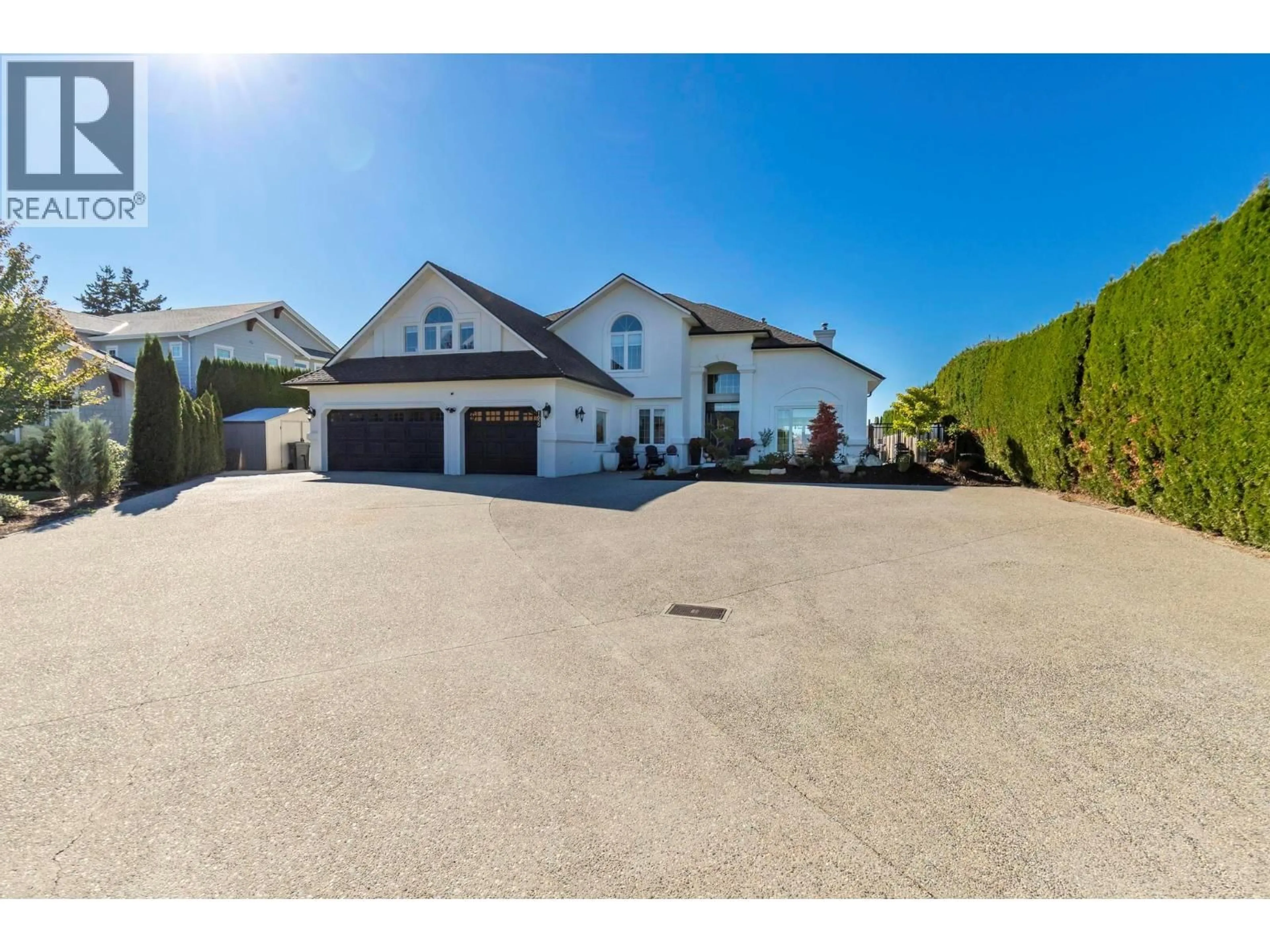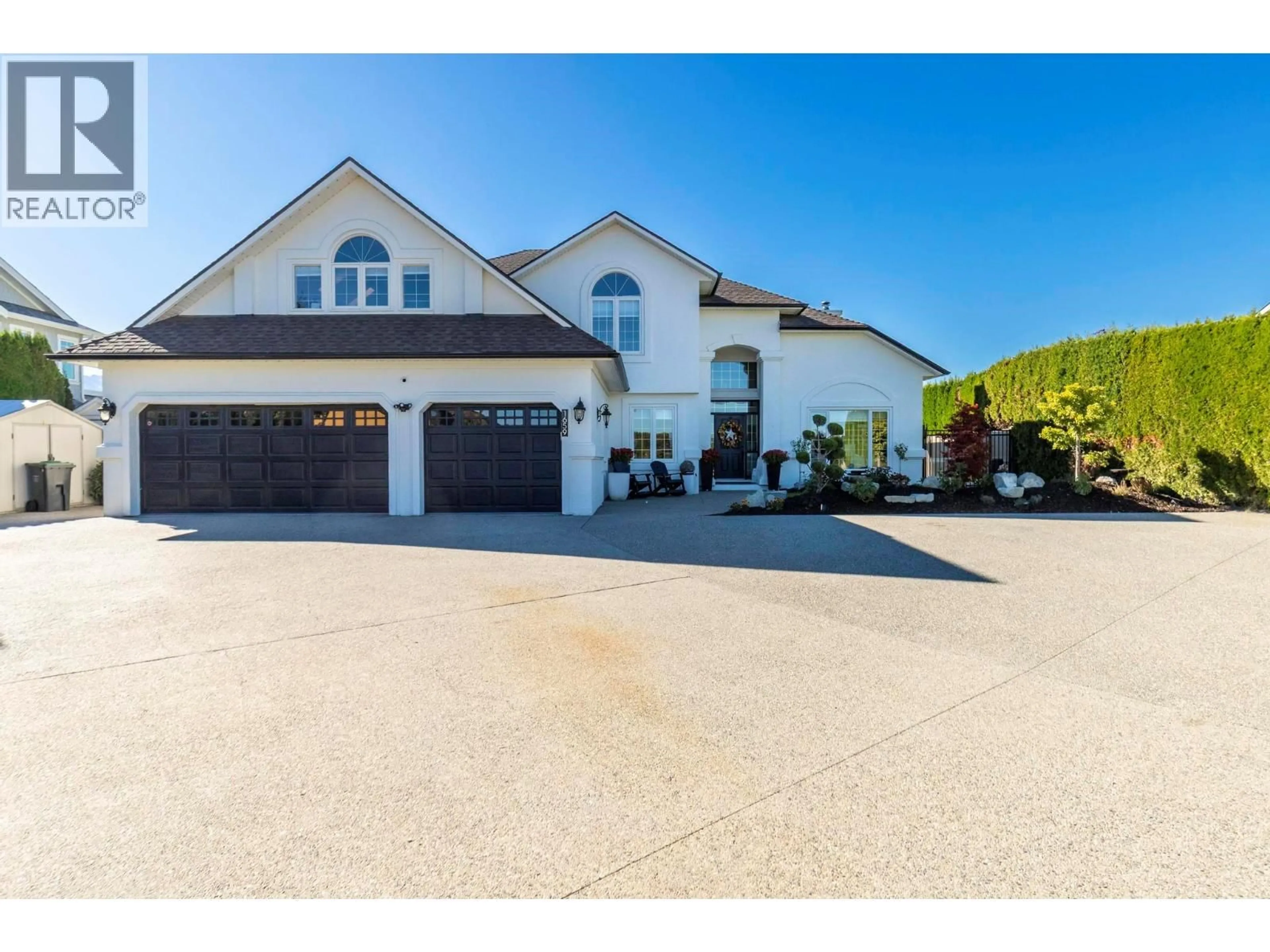1659 NEWPORT ROAD, West Kelowna, British Columbia V4T1X1
Contact us about this property
Highlights
Estimated valueThis is the price Wahi expects this property to sell for.
The calculation is powered by our Instant Home Value Estimate, which uses current market and property price trends to estimate your home’s value with a 90% accuracy rate.Not available
Price/Sqft$557/sqft
Monthly cost
Open Calculator
Description
Experience true Okanagan living in this rare waterfront home on the Pritchard Canal in West Kelowna. This executive luxury property features a private dock, in-ground pool, and triple garage, with parking for over eight vehicles and all your toys. Designed for both comfort and style, this home offers five bedrooms plus a den and five full bathrooms, including a self-contained two bedroom suite ideal for guests, extended family, or rental income. Recently and meticulously updated, the home showcases engineered hardwood flooring, quartz countertops, heated bathroom floors, and a chef-inspired kitchen with gas range and wall ovens. Additional upgrades include dual electrical panels, a dedicated heat pump for the upper level, electric backup heating for the suite, and extra soundproof insulation for ultimate privacy. Step outside to a fully landscaped backyard oasis, complete with a sparkling in-ground pool and private canal access, perfect for relaxing or entertaining. Enjoy Okanagan summers from your private dock or poolside retreat, surrounded by the region’s most desirable lifestyle amenities. This is a move-in-ready, fully updated canal-front dream home in one of West Kelowna’s most sought-after neighborhoods. Live the ultimate Okanagan dream—on the water, with every luxury feature you could imagine. (id:39198)
Property Details
Interior
Features
Main level Floor
Den
7'6'' x 15'8''Dining nook
16'5'' x 8'4''Laundry room
7'10'' x 9'9''Family room
14'10'' x 15'8''Exterior
Features
Parking
Garage spaces -
Garage type -
Total parking spaces 11
Property History
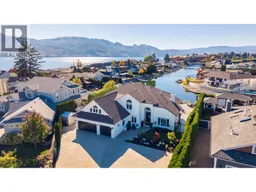 70
70
