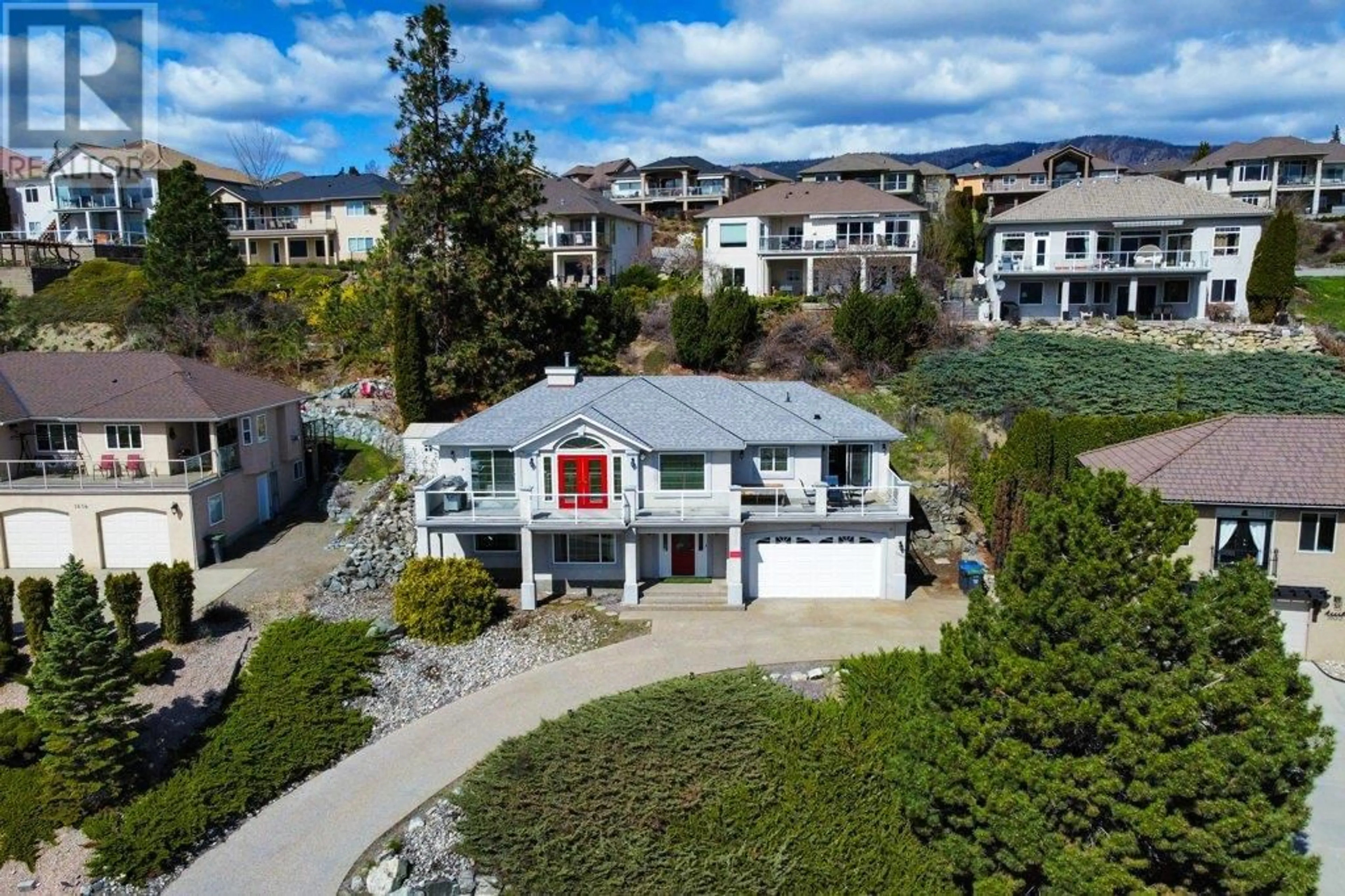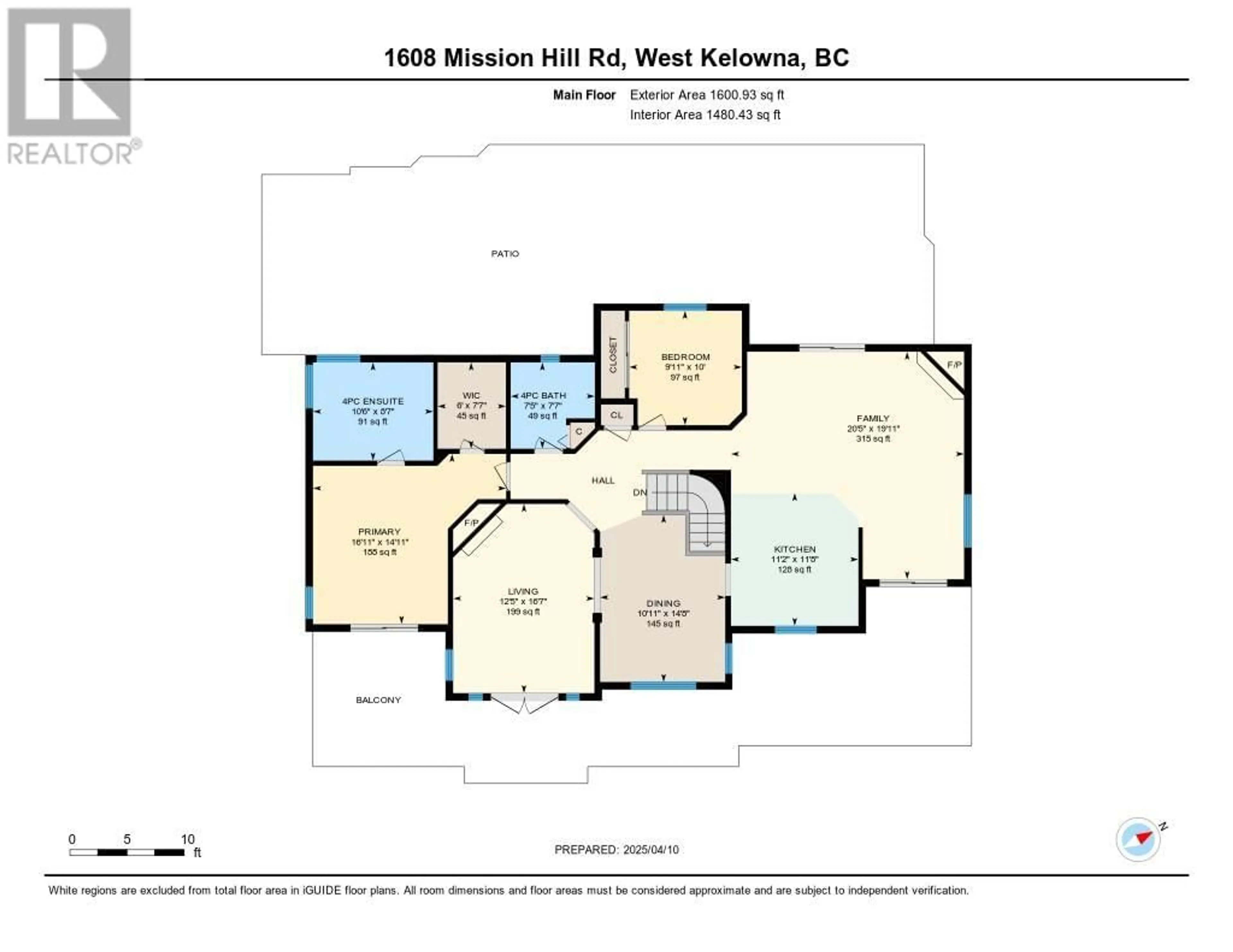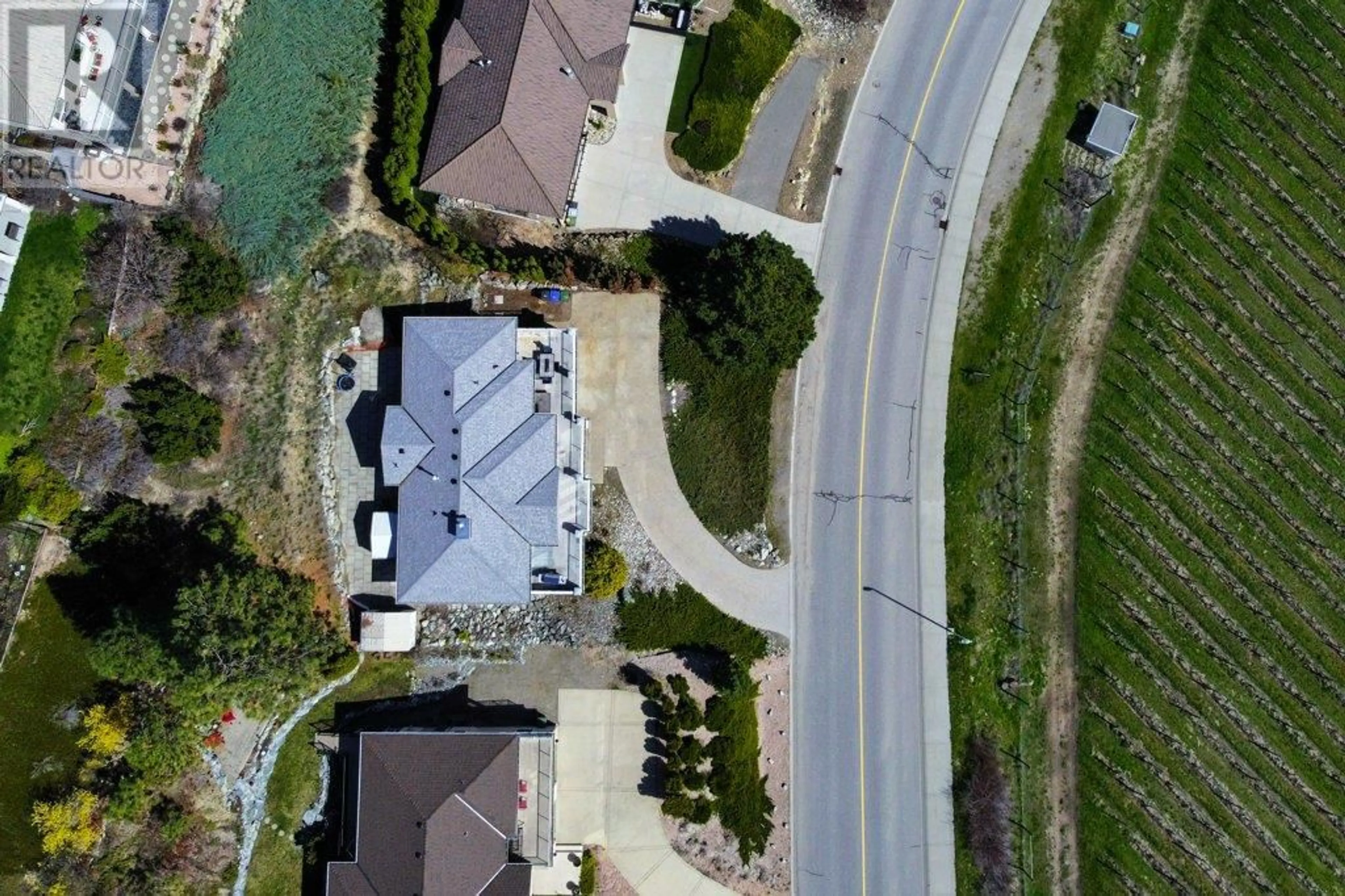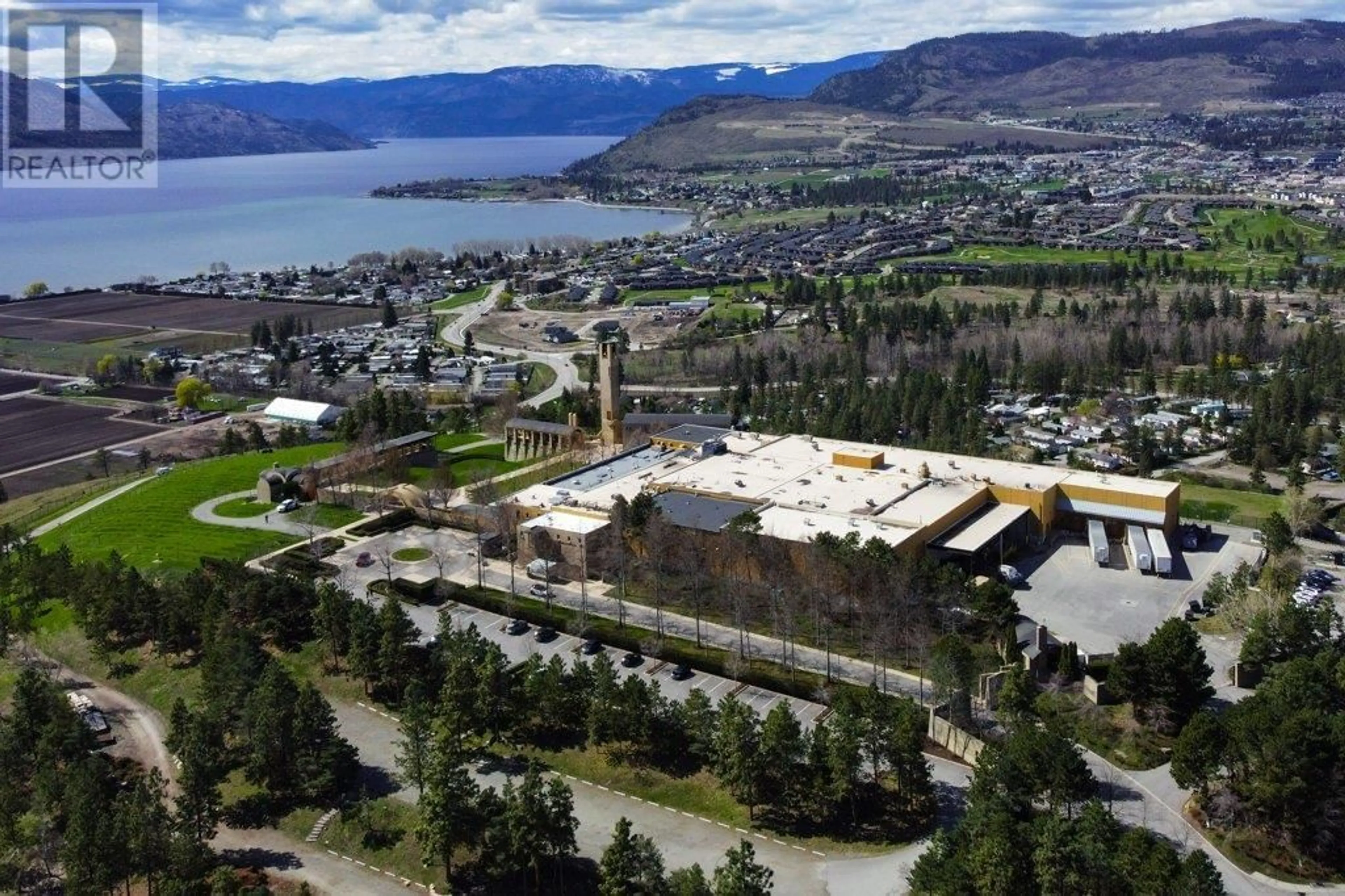1608 MISSION HILL ROAD, West Kelowna, British Columbia V4T2M4
Contact us about this property
Highlights
Estimated ValueThis is the price Wahi expects this property to sell for.
The calculation is powered by our Instant Home Value Estimate, which uses current market and property price trends to estimate your home’s value with a 90% accuracy rate.Not available
Price/Sqft$452/sqft
Est. Mortgage$5,149/mo
Tax Amount ()$4,575/yr
Days On Market49 days
Description
Nestled in the scenic view among world class wineries- many just short walk away. This stunning great level entry home offers breathtaking 180 degrees lake views and exceptional living space. The upper level features a spacious, open concept layout with a living room and family room, each warmed by it's own gas fireplace. The primary suite includes a walk in closet and a luxurious ensuite with a soaker's jetted tub, perfect for unwinding. One additional bedroom with full bathroom complete the upper level. Step outside onto the expensive deck that spans the full width of the home ideal for entertaining or simply soaking in the panoramic lake views. On the main level, you will find a generously sized rec room, a third bedroom, and another full bathroom, offering great potential for guests, another den for office setup. The oversized double garage provides room for up to 4 vehicles or a workshop space. This is Okanagan living at it's finest- space views, and a prime location just minutes from everything. Move-in ready. (id:39198)
Property Details
Interior
Features
Main level Floor
Utility room
3'9'' x 8'8''Recreation room
13'7'' x 19'2''Laundry room
8'3'' x 13'2''Foyer
10'11'' x 14'6''Exterior
Parking
Garage spaces -
Garage type -
Total parking spaces 6
Property History
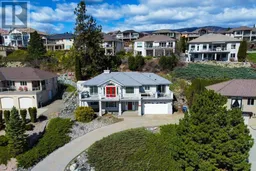 87
87
