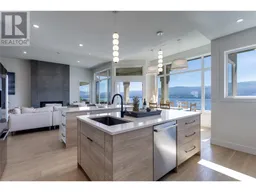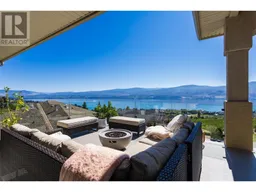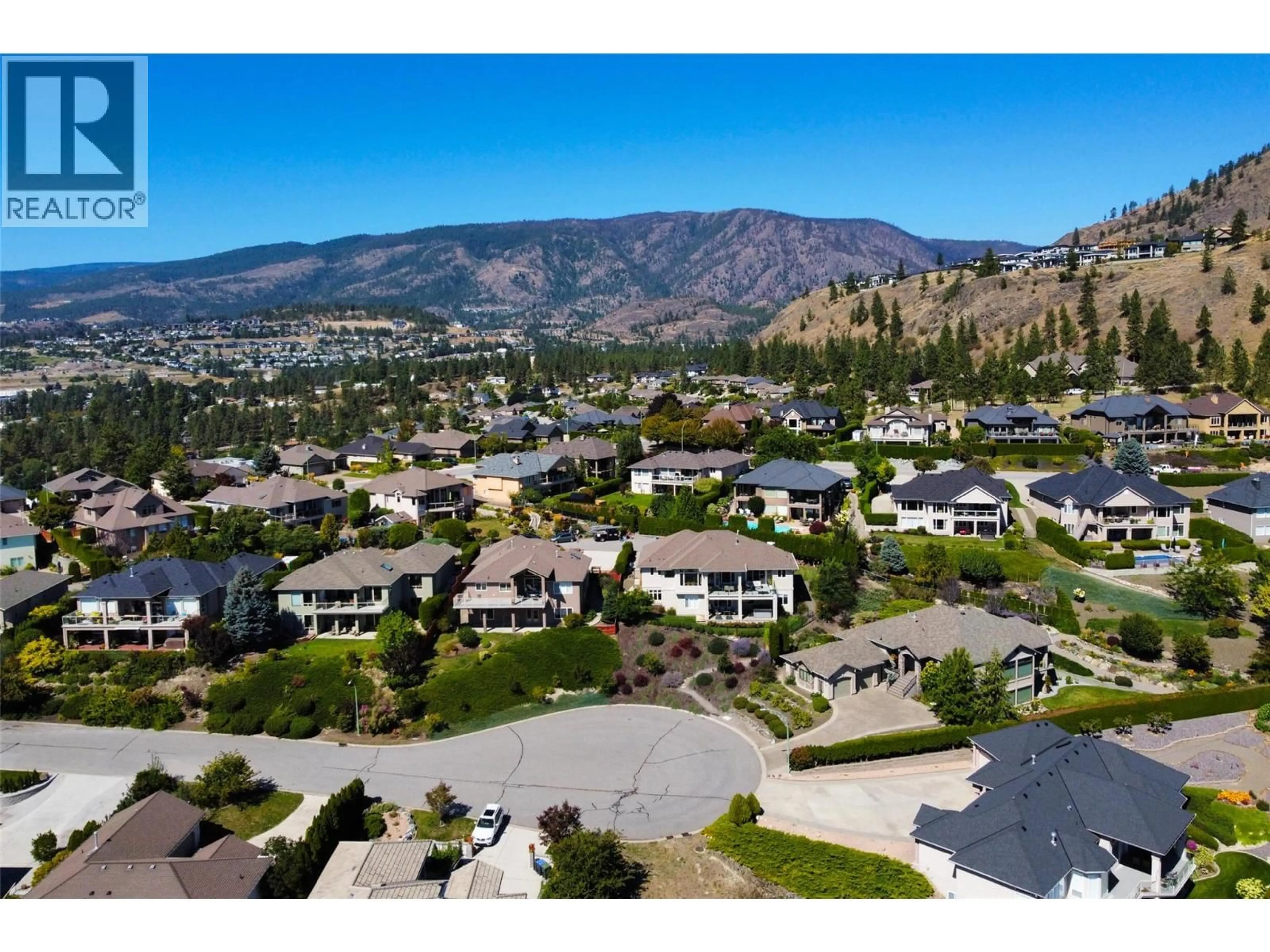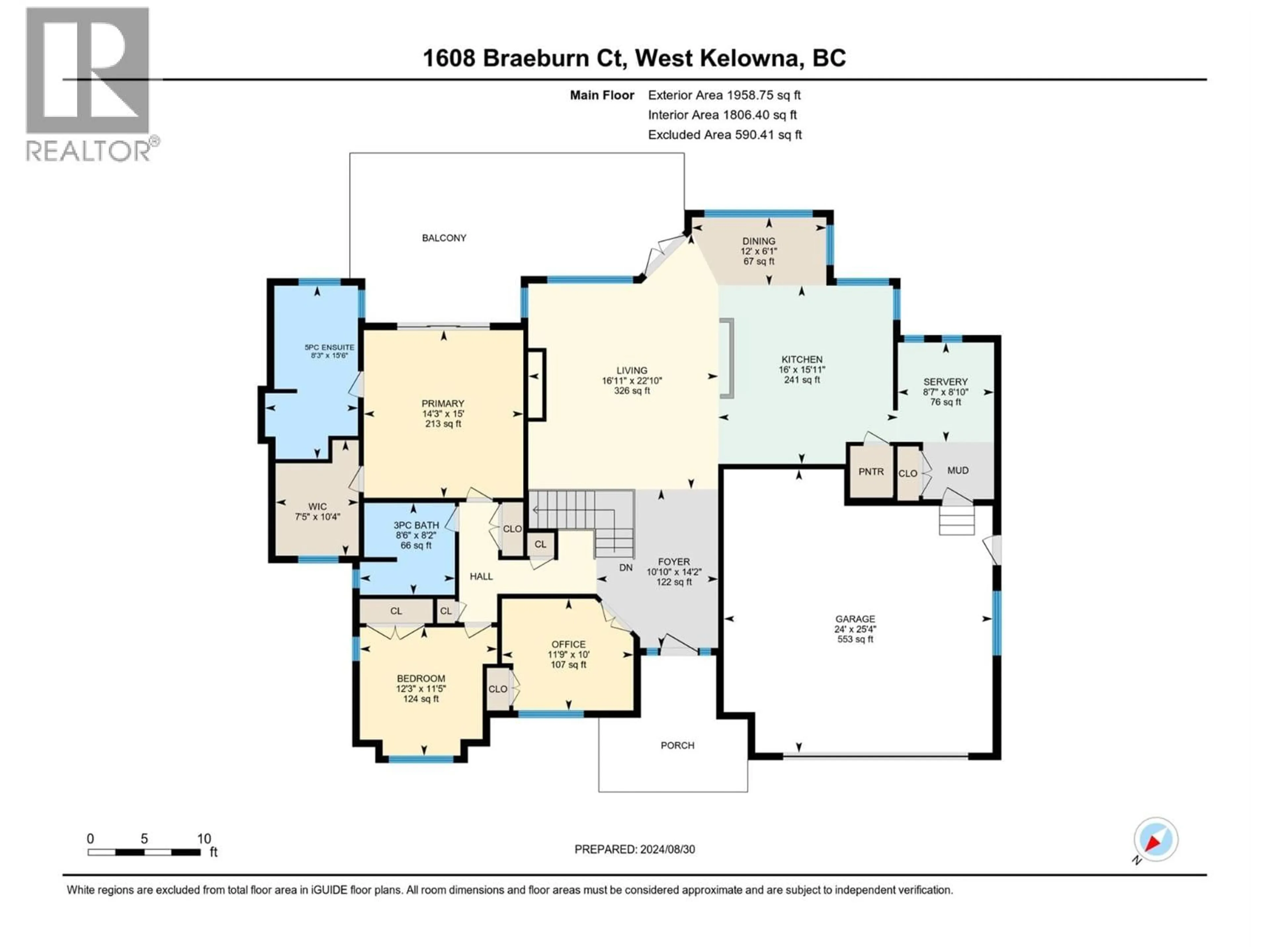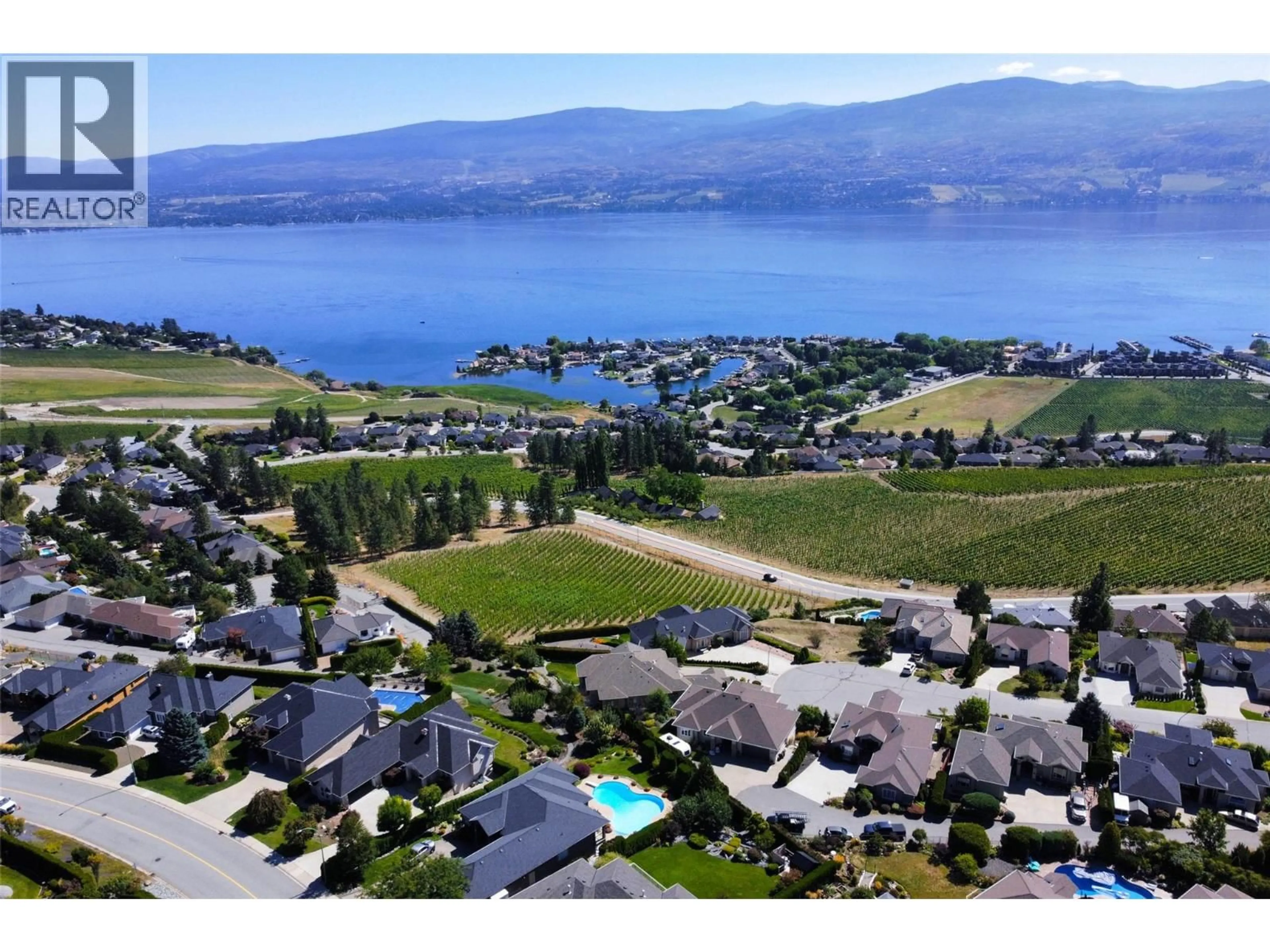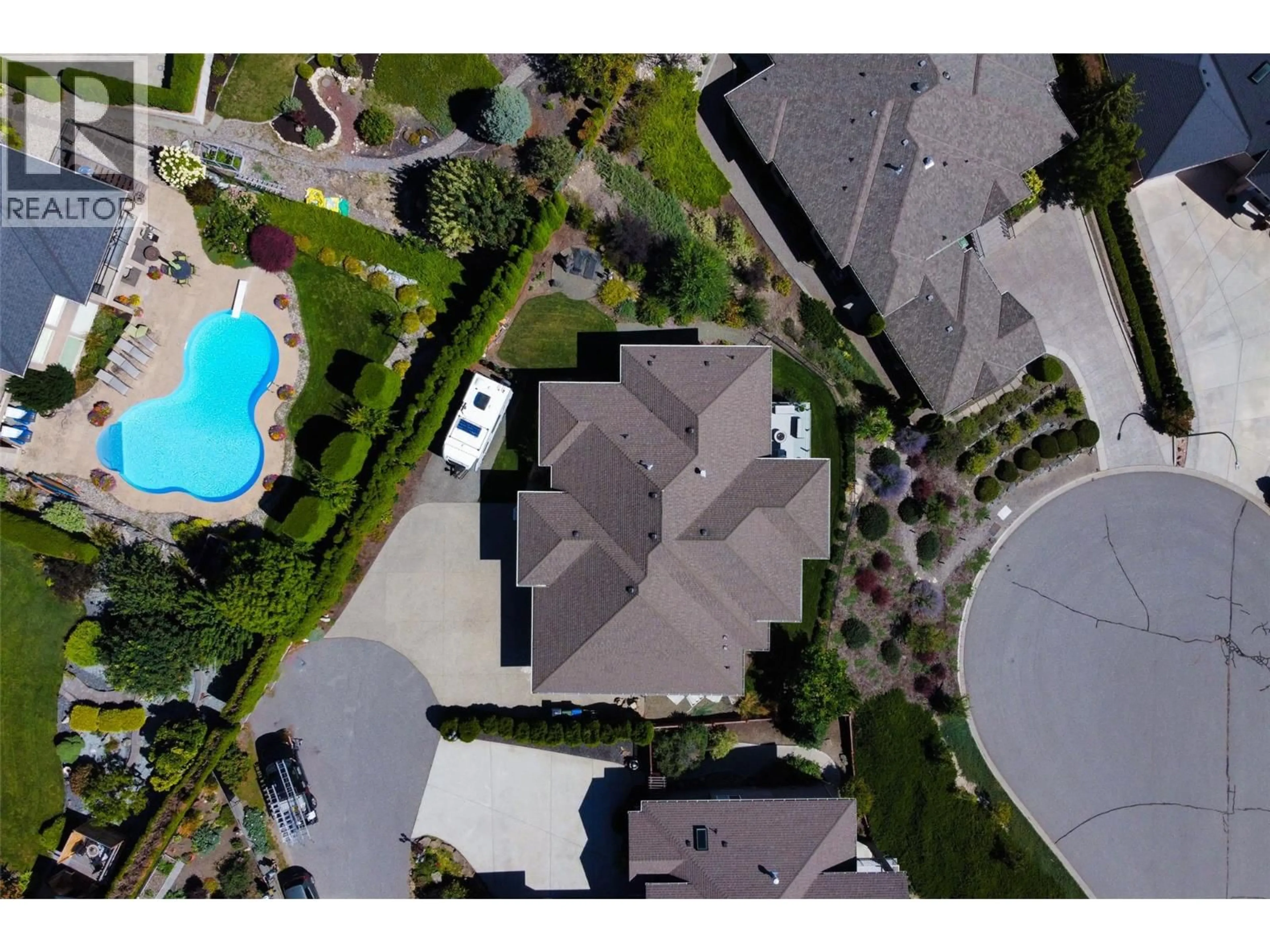1608 BRAEBURN COURT, West Kelowna, British Columbia V4T2V5
Contact us about this property
Highlights
Estimated valueThis is the price Wahi expects this property to sell for.
The calculation is powered by our Instant Home Value Estimate, which uses current market and property price trends to estimate your home’s value with a 90% accuracy rate.Not available
Price/Sqft$421/sqft
Monthly cost
Open Calculator
Description
Get ready for the WOW factor. The moment you enter this beautiful home, you will be blown away with the stunning 180 degree view of Okanagan lake and vineyards. This type of view is a true rarity. Sun and moon rises add to the romance and beauty at any time of the year. Nestled at the end of a peaceful cul-de-sac, this stunning walk-out rancher offers an unparalleled blend of luxury and comfort. It has been meticulously renovated to showcase an open, flowing floor plan bathed in natural light. Step inside to discover a spacious, inviting interior that extends over a single generous level, featuring high-quality finishes. The heart of the home is a chef’s dream kitchen, equipped with top-of-the-line appliances, a double island, and a butler's pantry, perfect for entertaining and daily living. There is a large deck, where the vistas of the shimmering waters and vineyards form a dramatic backdrop to your daily activities. The home boasts 5 beds, including a spacious master suite that promises a tranquil retreat with its own stunning views and luxurious ensuite. On the lower level, there are 3 beds. If desired, the lower level could easily suited without impacting the main home. Practical features include a double garage, ample storage, and RV parking. The landscaped garden has also been completely rebuilt, with the lower level fenced for your furry friends. Situated steps from the renowned Mission Hill Winery, this home offers a lifestyle of exceptional comfort and prestige. (id:39198)
Property Details
Interior
Features
Basement Floor
4pc Bathroom
7'2'' x 15'4''3pc Ensuite bath
11'7'' x 7'Storage
8' x 11'6''Other
24'2'' x 23'6''Exterior
Parking
Garage spaces -
Garage type -
Total parking spaces 7
Property History
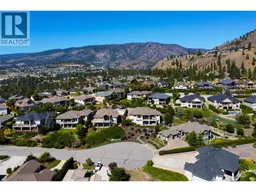 94
94