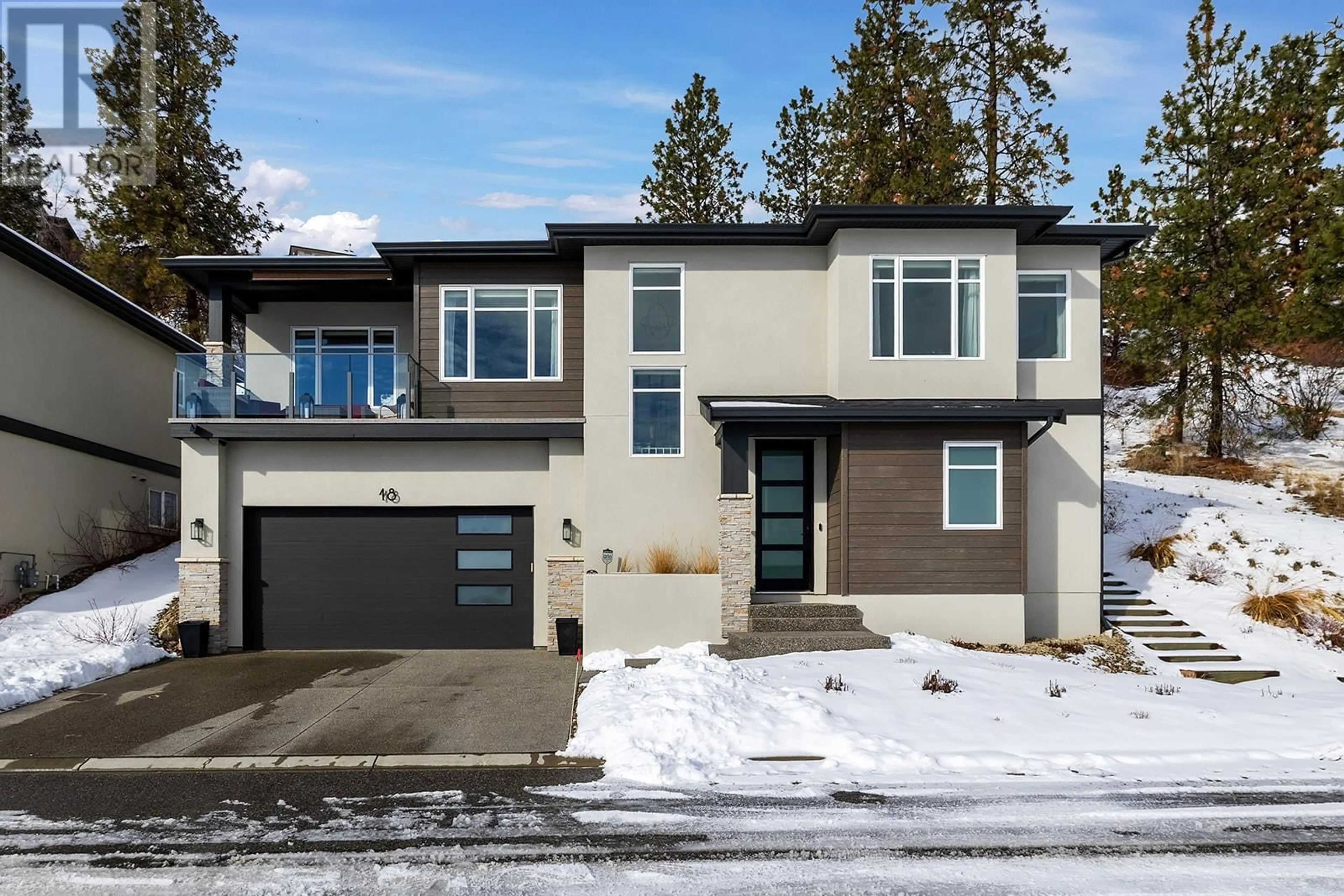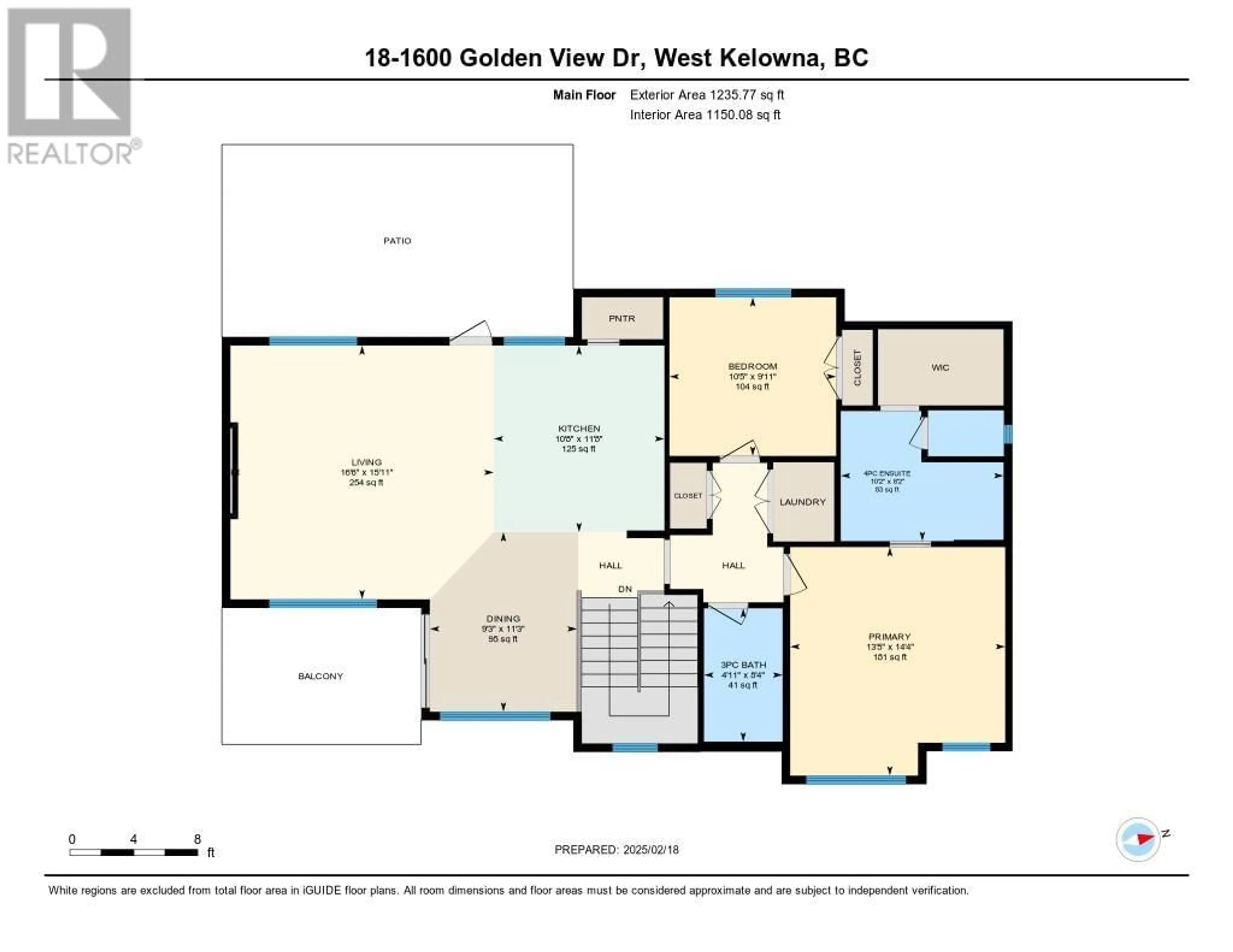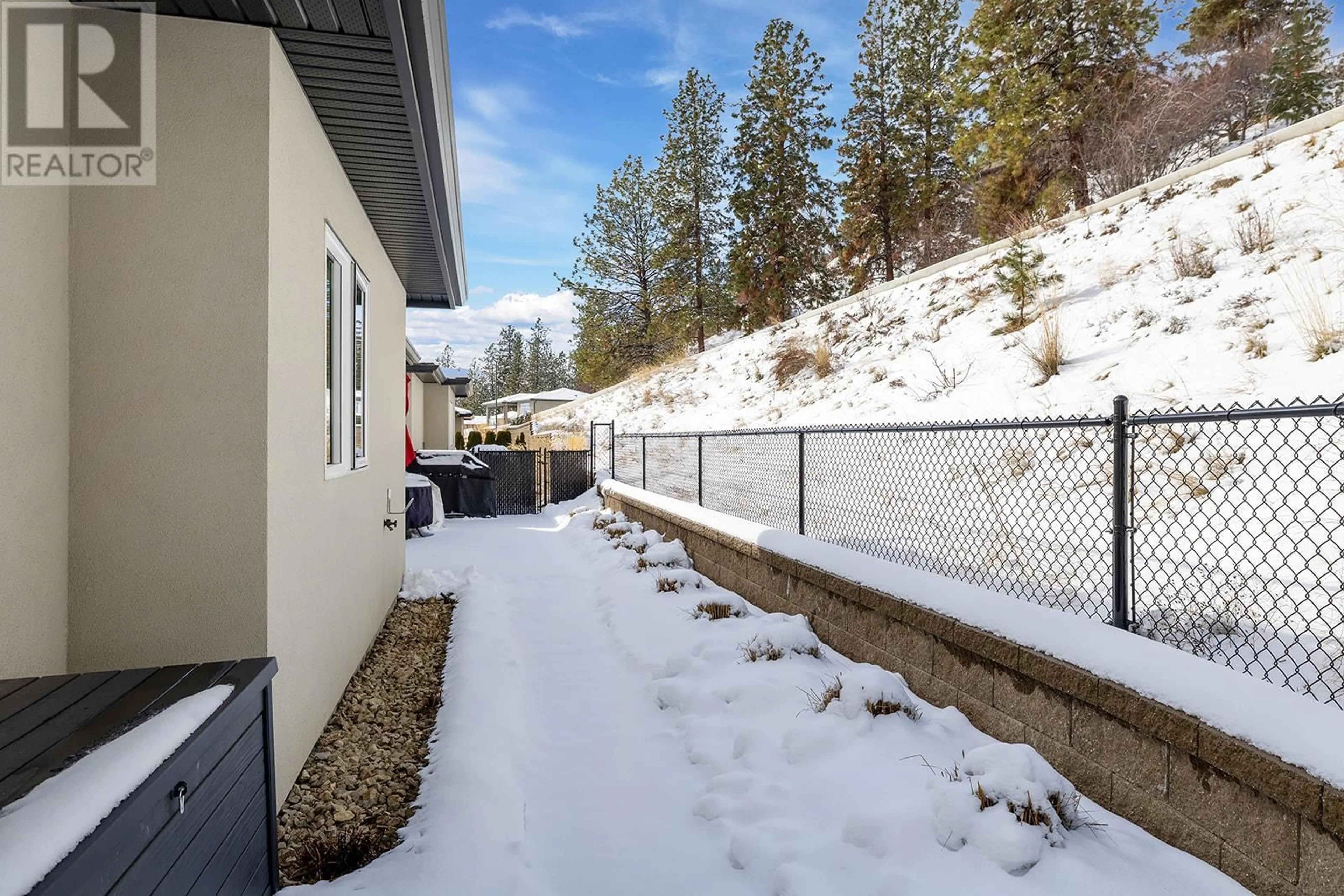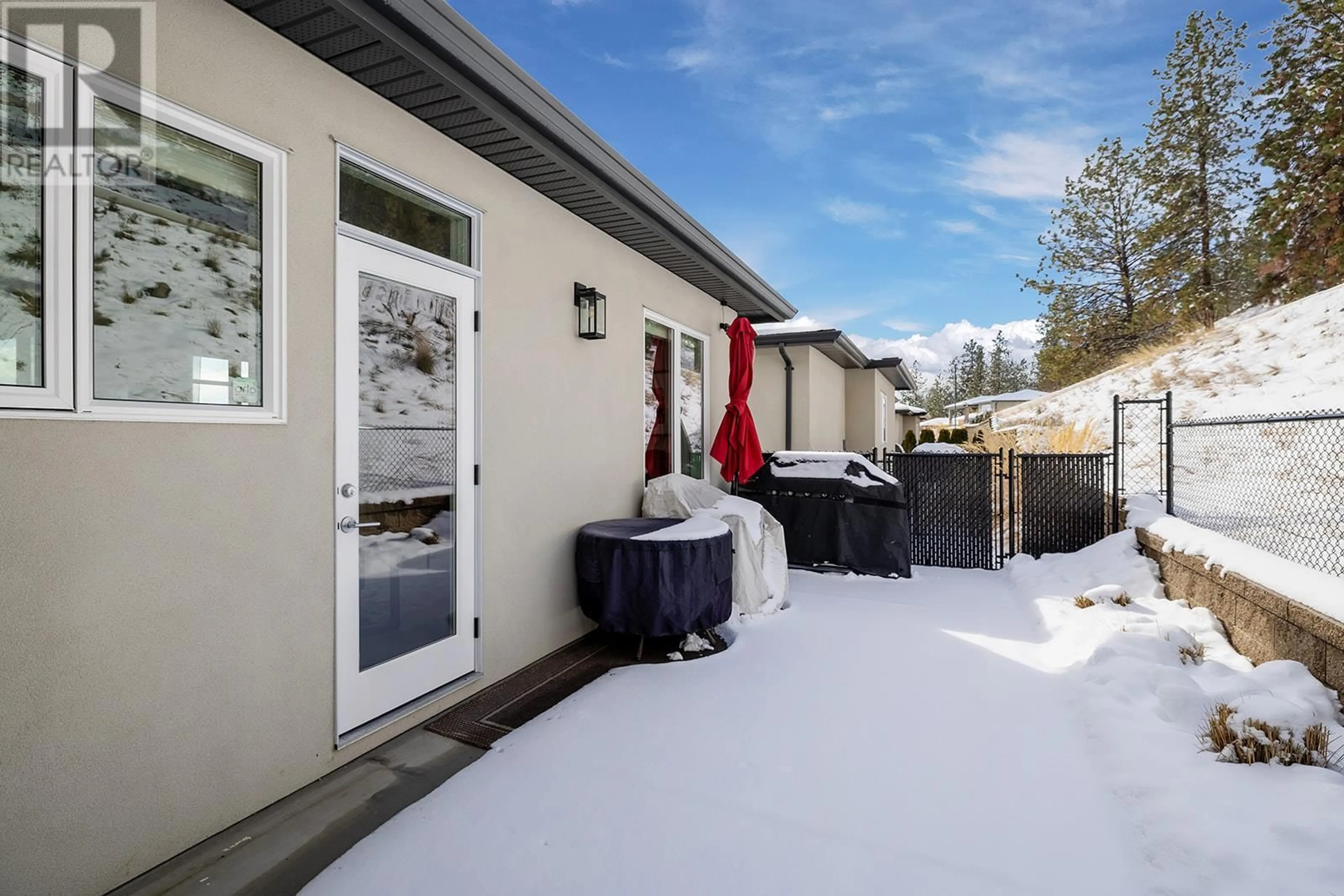1600 Golden View Drive Unit# 18, West Kelowna, British Columbia V4T1Y7
Contact us about this property
Highlights
Estimated ValueThis is the price Wahi expects this property to sell for.
The calculation is powered by our Instant Home Value Estimate, which uses current market and property price trends to estimate your home’s value with a 90% accuracy rate.Not available
Price/Sqft$539/sqft
Est. Mortgage$4,294/mo
Maintenance fees$150/mo
Tax Amount ()-
Days On Market44 days
Description
**Breathtaking Lakeview Home in West Kelowna** Experience the beauty of Okanagan living in this stunning 3-bedroom, 3-bathroom detached home, offering unobstructed lake and mountain views. Thoughtfully designed with modern comforts and an open-concept layout, this home is perfect for those seeking tranquility without sacrificing convenience. Step into a bright and inviting living space featuring expansive windows that showcase the breathtaking lake vistas. The gourmet kitchen boasts sleek countertops, premium appliances, and plenty of storage, making it ideal for entertaining. The adjoining dining and living areas flow seamlessly onto the low maintenance deck, where you can unwind and take in the scenery. The spacious primary suite offers a peaceful retreat with a spa-like ensuite and generous closet space. Downstairs, the walk-out lower level provides additional living space, perfect for guests, a media room, or a home office. Outside, enjoy a low-maintenance yard and a private patio, perfect for summer evenings spent soaking in the beauty of the valley. Located just minutes from wineries, hiking trails, golf courses, and West Kelowna’s top amenities, this home is a true gem in the heart of wine country. Don’t miss your chance to own a piece of paradise—schedule your viewing today! (id:39198)
Property Details
Interior
Features
Basement Floor
Other
22'2'' x 20'1''Utility room
7'7'' x 5'1''Foyer
5'1'' x 8'10''Den
10'5'' x 20'3''Exterior
Features
Parking
Garage spaces 2
Garage type Attached Garage
Other parking spaces 0
Total parking spaces 2
Condo Details
Inclusions
Property History
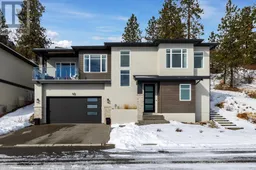 50
50
