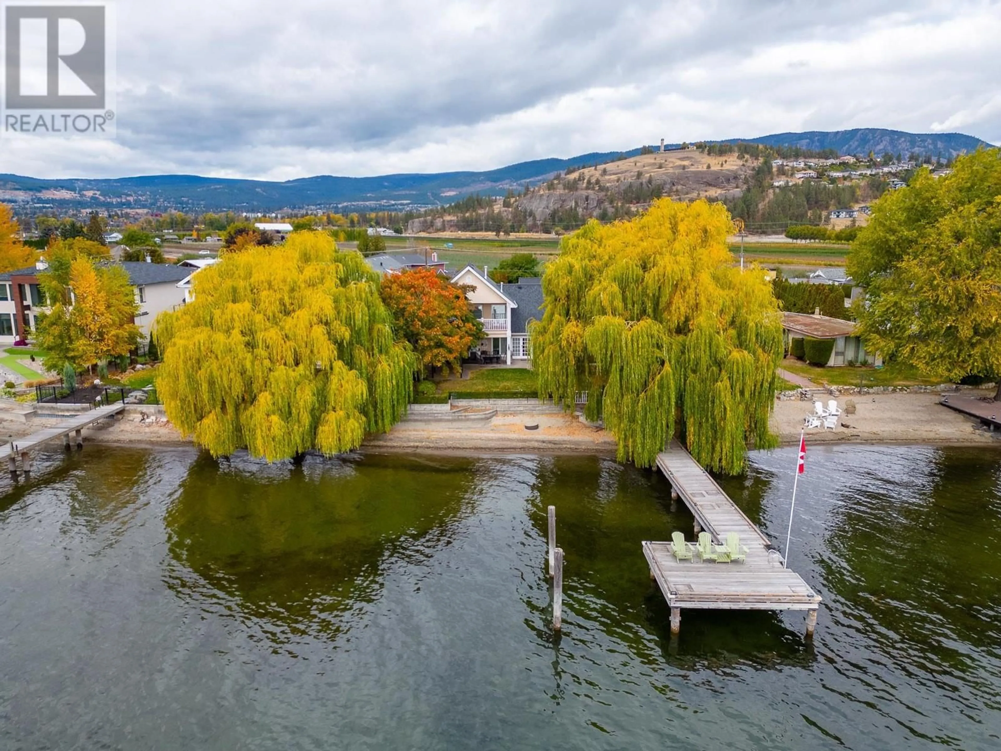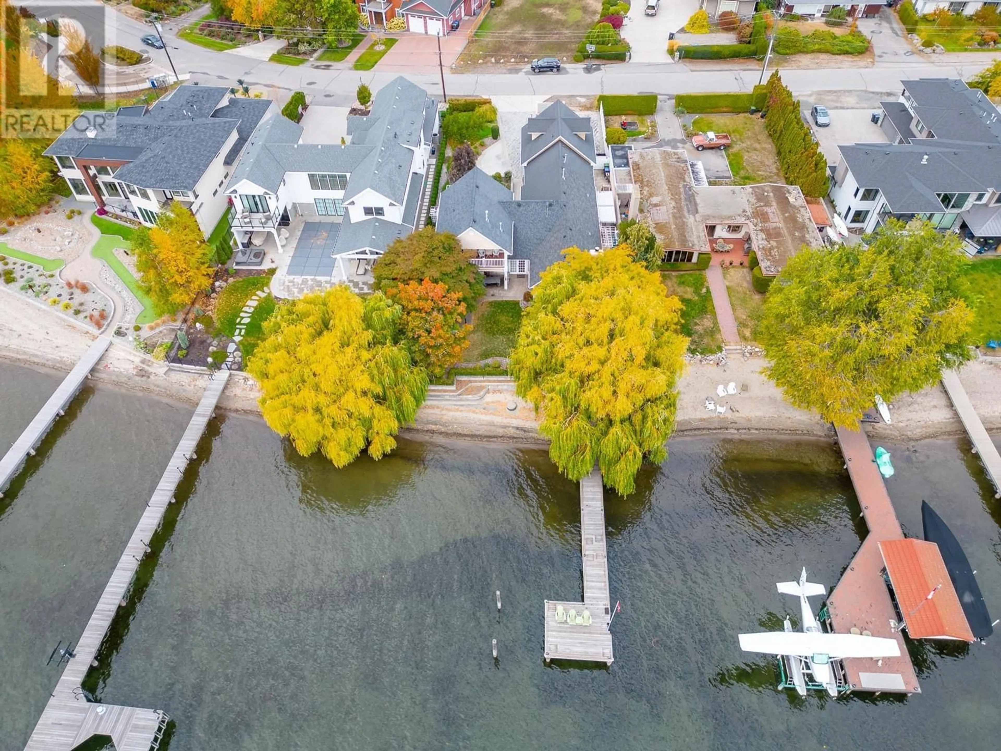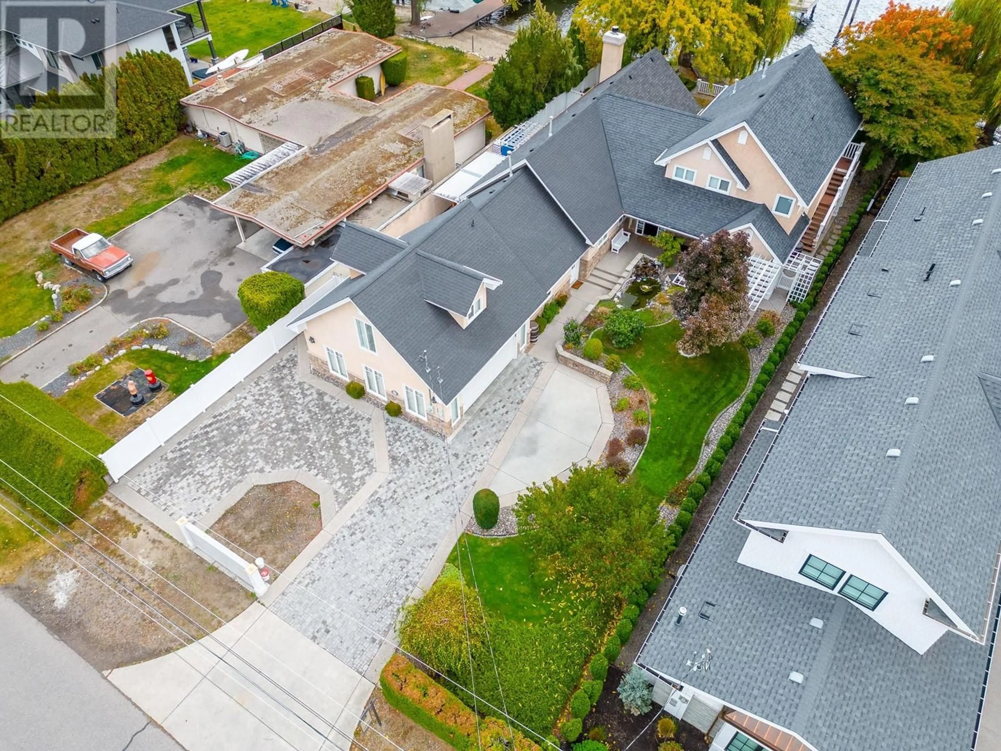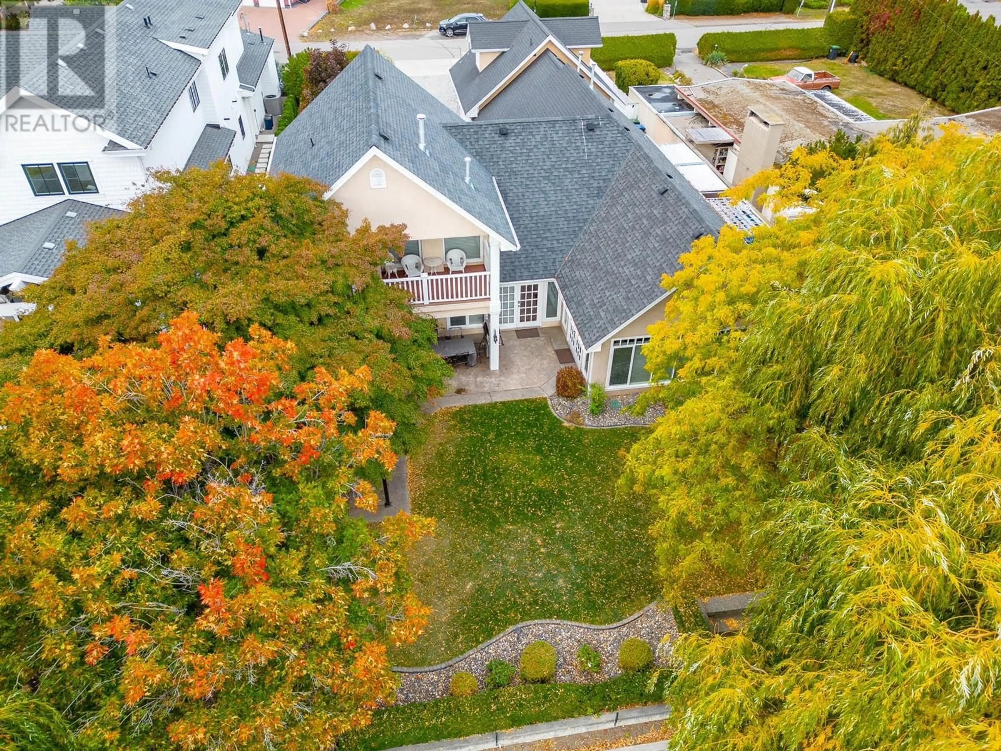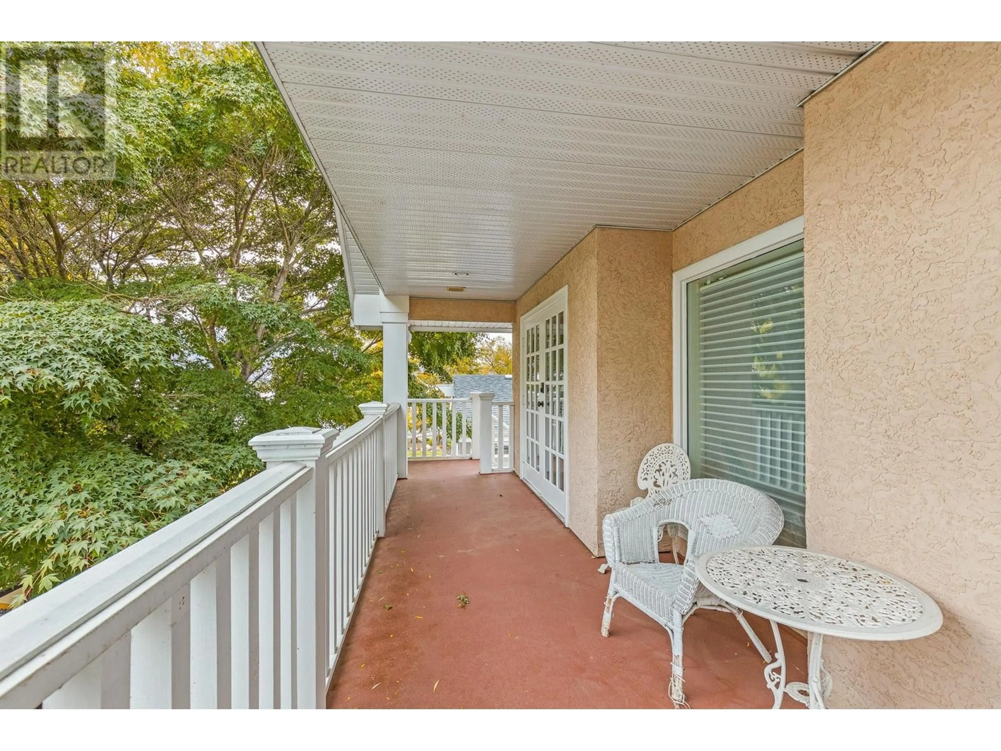1571 PRITCHARD DRIVE, West Kelowna, British Columbia V4T1X4
Contact us about this property
Highlights
Estimated valueThis is the price Wahi expects this property to sell for.
The calculation is powered by our Instant Home Value Estimate, which uses current market and property price trends to estimate your home’s value with a 90% accuracy rate.Not available
Price/Sqft$934/sqft
Monthly cost
Open Calculator
Description
A rare opportunity to own Lakefront on prestigious Pritchard Drive in West Kelowna. A peaceful setting with expansive patio, private dock, large fenced yard with shade and cooling with mature trees. Beautiful lake and eastern mountain views of Okanagan Lake park. Extensive parking with lots of room for RV and guests. A peaceful entry includes a Koi pond and privacy from adjacent properties. Home originally built in 1991 with additions and upgrades over the years which includes a loft over the garage with a kitchenette and 3 piece bathroom. Recent addition included a Hybrid elevator for access to the Primary bedroom which boast a large living and reading area with access to a large covered deck facing the sparkling waters of Okanagan Lake. All interior flooring is either hardwood or tile. The ensuite has a steam shower as well as second laundry duo. Amazing lake and mountain views await. Just minutes to Frind Winery and fine restaurants and many more wineries close by. Pritchard park is only 2 homes away and many other beaches, waterfront trails and Westbank Yacht club are nearby. Call your Realtor today to book your private tour of this amazing waterfront paradise. (id:39198)
Property Details
Interior
Features
Second level Floor
Other
4'4'' x 5'1''Primary Bedroom
12'2'' x 13'1''5pc Ensuite bath
16'8'' x 10'0''Kitchen
7'2'' x 5'2''Exterior
Parking
Garage spaces -
Garage type -
Total parking spaces 8
Property History
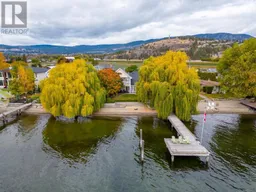 60
60
