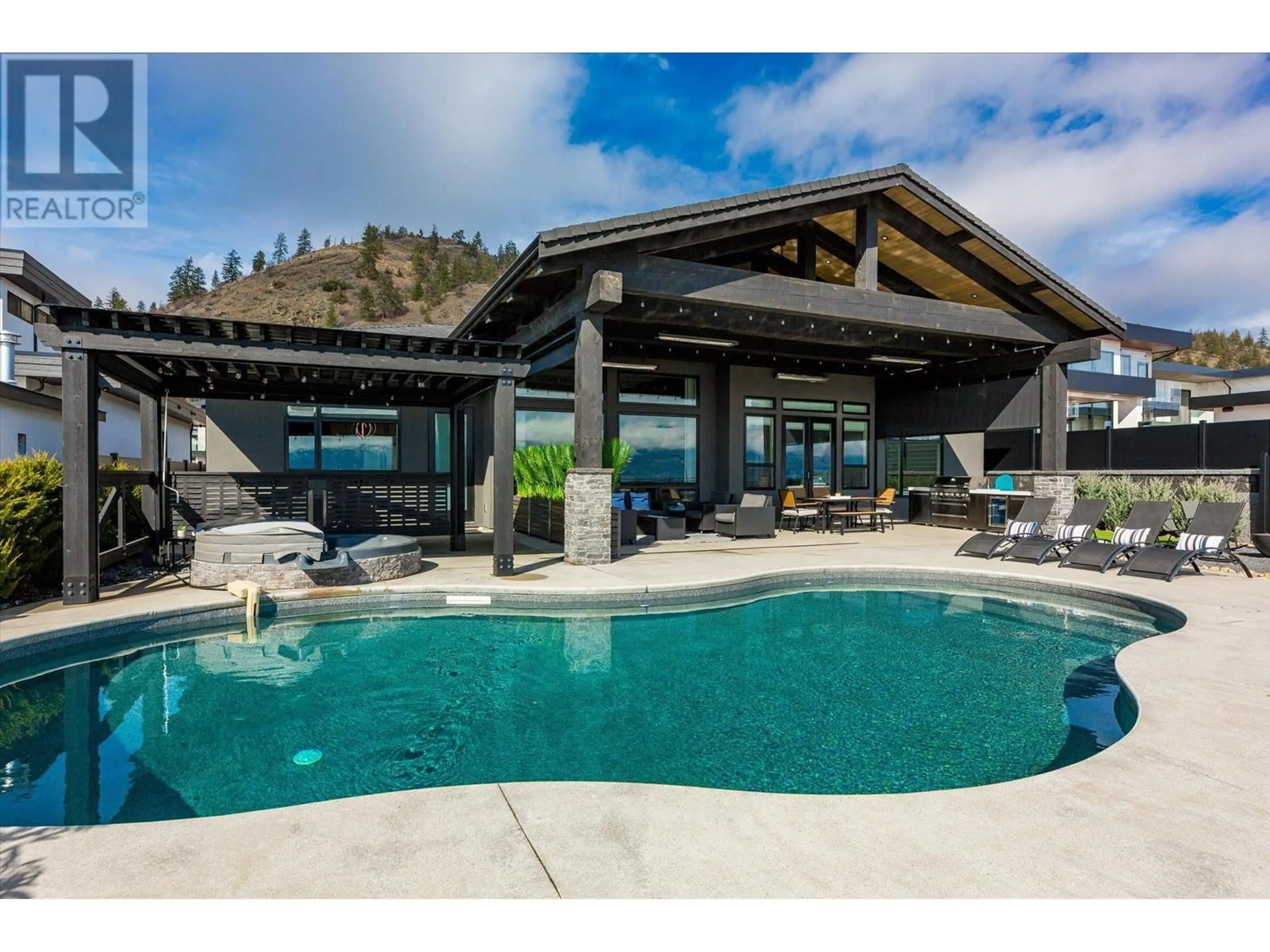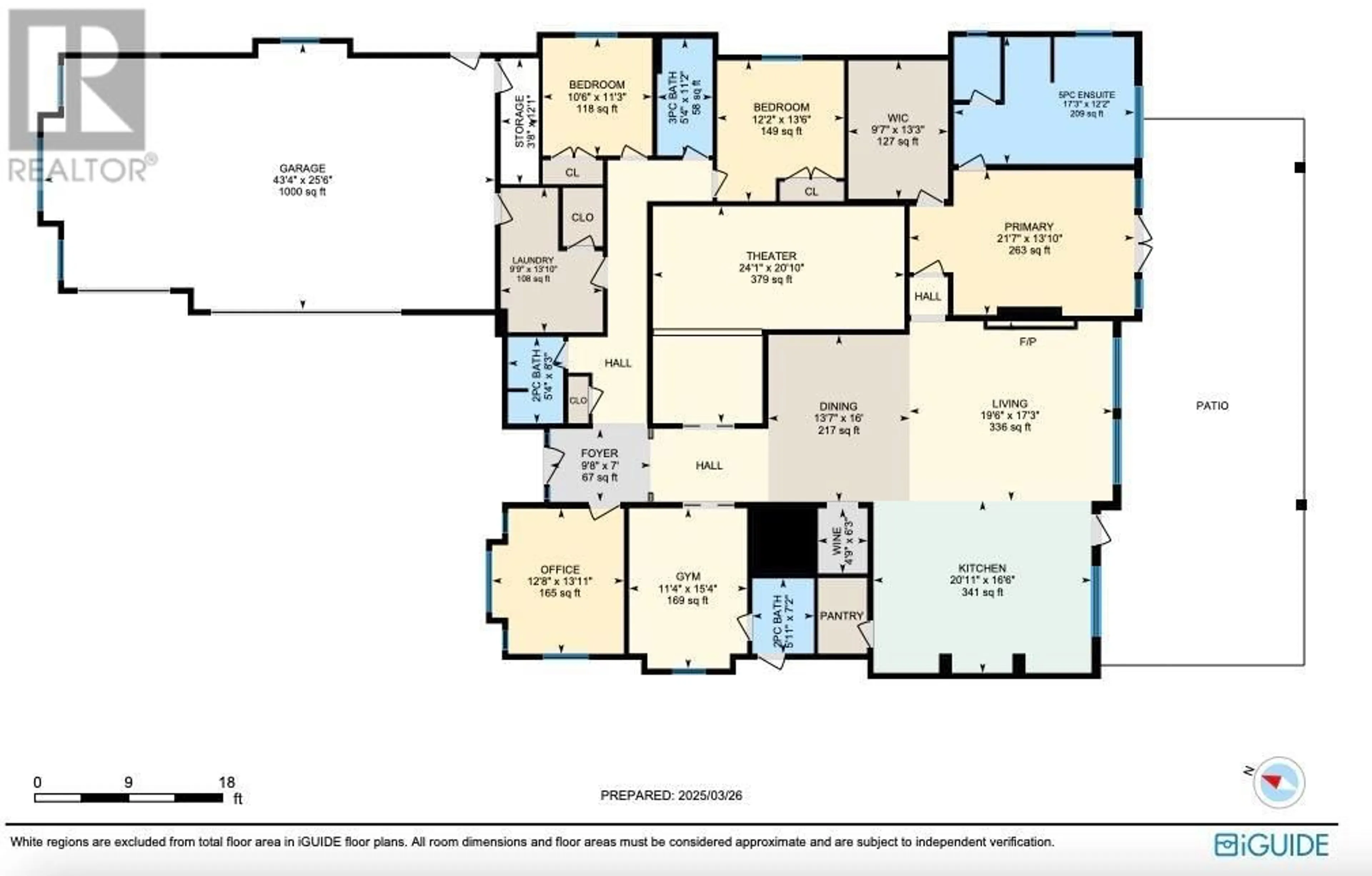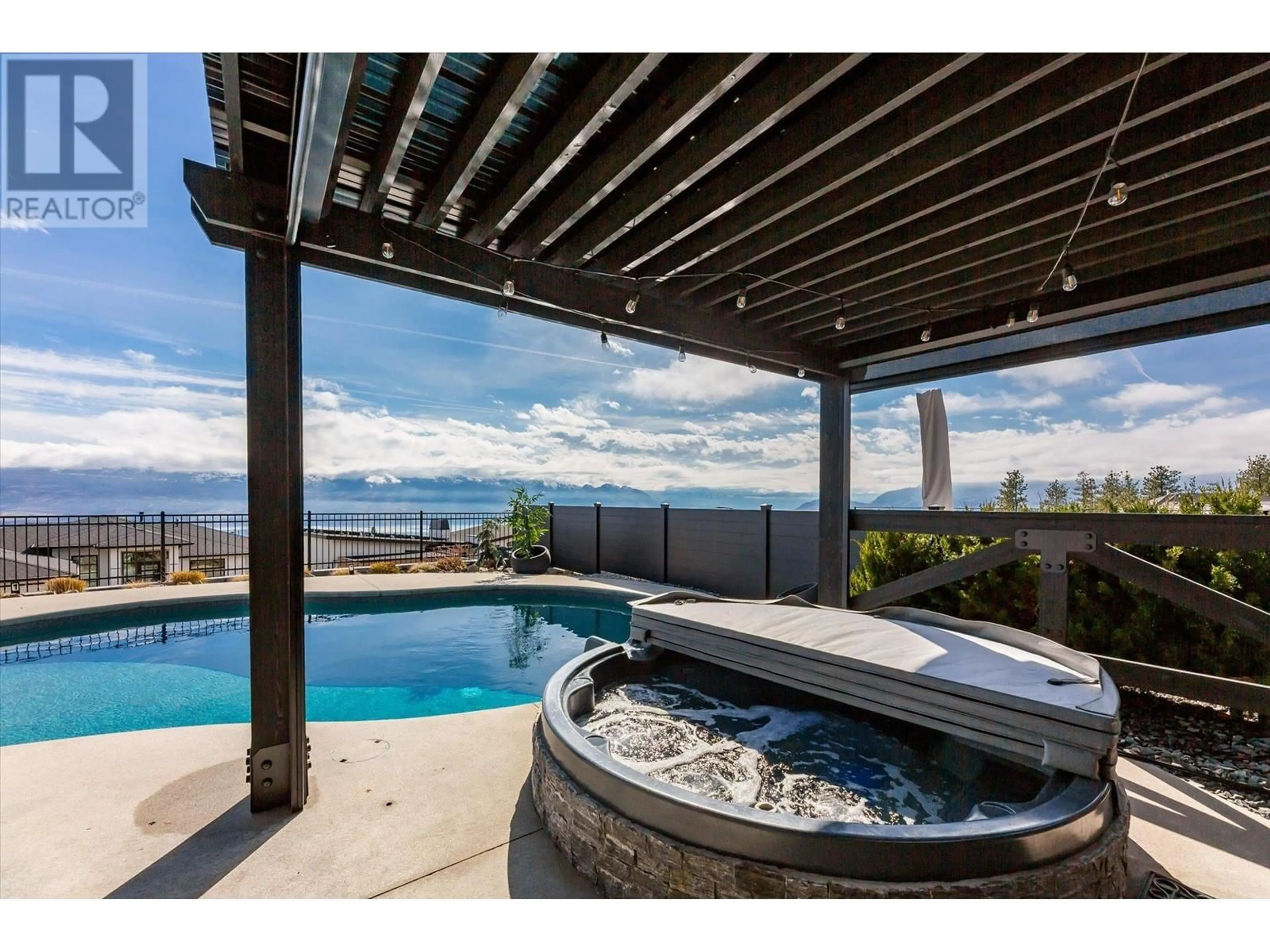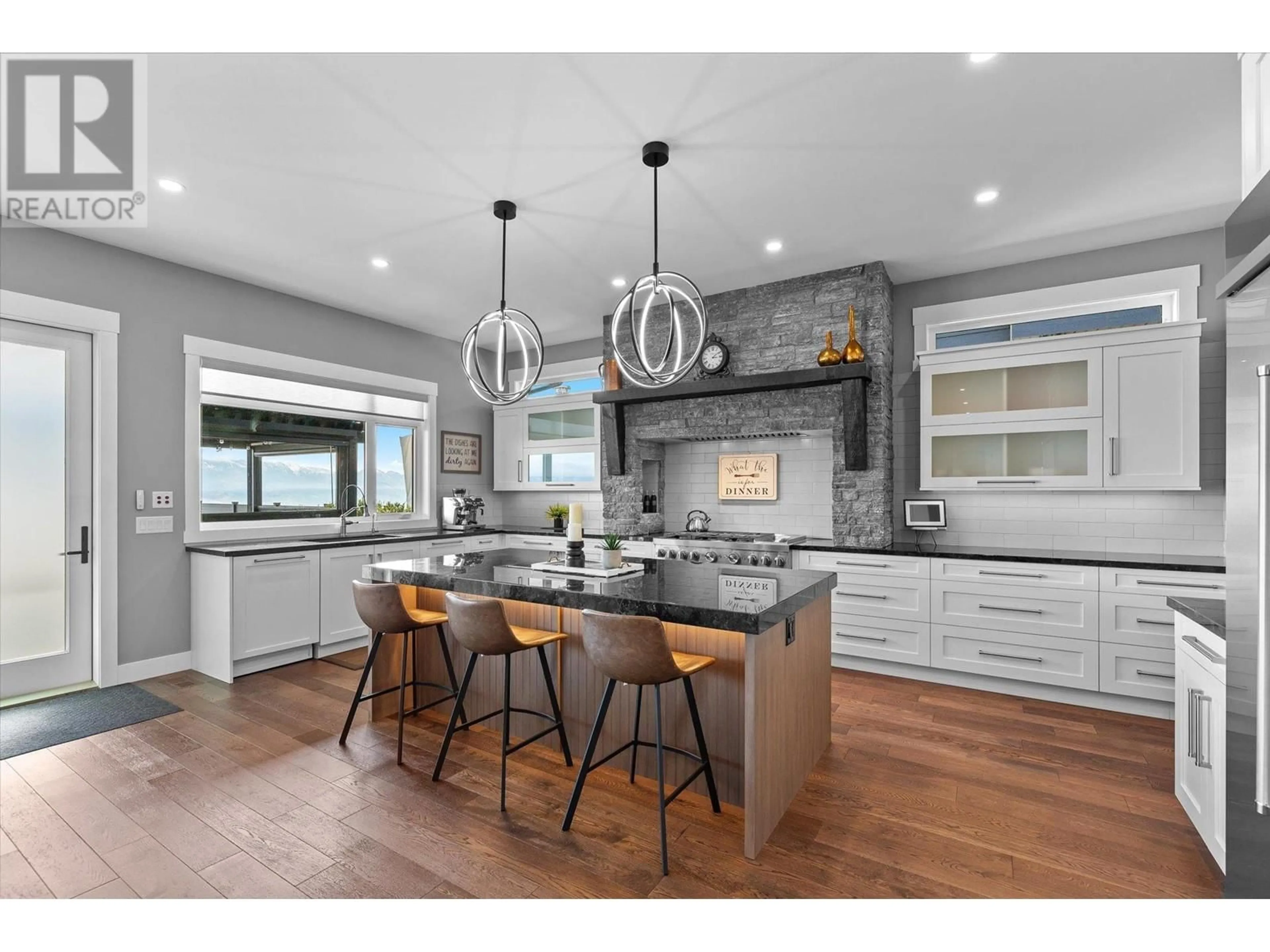1547 CABERNET WAY, West Kelowna, British Columbia V4T0E1
Contact us about this property
Highlights
Estimated valueThis is the price Wahi expects this property to sell for.
The calculation is powered by our Instant Home Value Estimate, which uses current market and property price trends to estimate your home’s value with a 90% accuracy rate.Not available
Price/Sqft$696/sqft
Monthly cost
Open Calculator
Description
ONE-LEVEL LIVING! Welcome to this one-of-a-kind, custom-built home in one of the most prestigious neighbourhoods of Lakeview Heights. This home features top-of-the-line finishes and a layout perfect for entertaining or unwinding in style. The expansive pool deck, complete with hot tub, outdoor kitchen, and low-maintenance landscaping, offers breathtaking lake views and ample space to gather. Inside, the bright and open main living area features soaring ceilings and expansive windows framing the stunning views. The entertainer’s kitchen is a masterpiece with a massive island for friends and family to gather around, extensive prep space, ample storage, and a professional-grade appliance package. For the wine connoisseur, enjoy a dedicated wine room for your collection. The primary suite is an oasis, offering views, a custom walk-in closet, and an ensuite that rivals any spa or high end hotel. Host in style with a theatre and games room, work efficiently from the separate home office, and stay active in the dedicated home gym. The triple car garage and additional parking provide space for all your vehicles and toys. Nestled on the West Kelowna Wine Trail, this home offers easy access to restaurants, beaches, bike paths, and Mt. Boucherie’s trails. A short drive to all essentials, this property is perfect for families, professionals, empty nesters, or as a luxurious secondary home to embrace the best of the Okanagan lifestyle. Don’t miss this opportunity to live your dream! (id:39198)
Property Details
Interior
Features
Main level Floor
Den
12'8'' x 13'11''Bedroom
12'2'' x 13'6''Wine Cellar
4'9'' x 6'3''Storage
9'7'' x 13'3''Exterior
Features
Parking
Garage spaces -
Garage type -
Total parking spaces 9
Property History
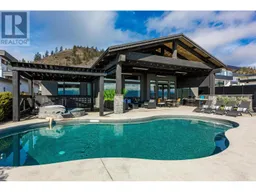 69
69
