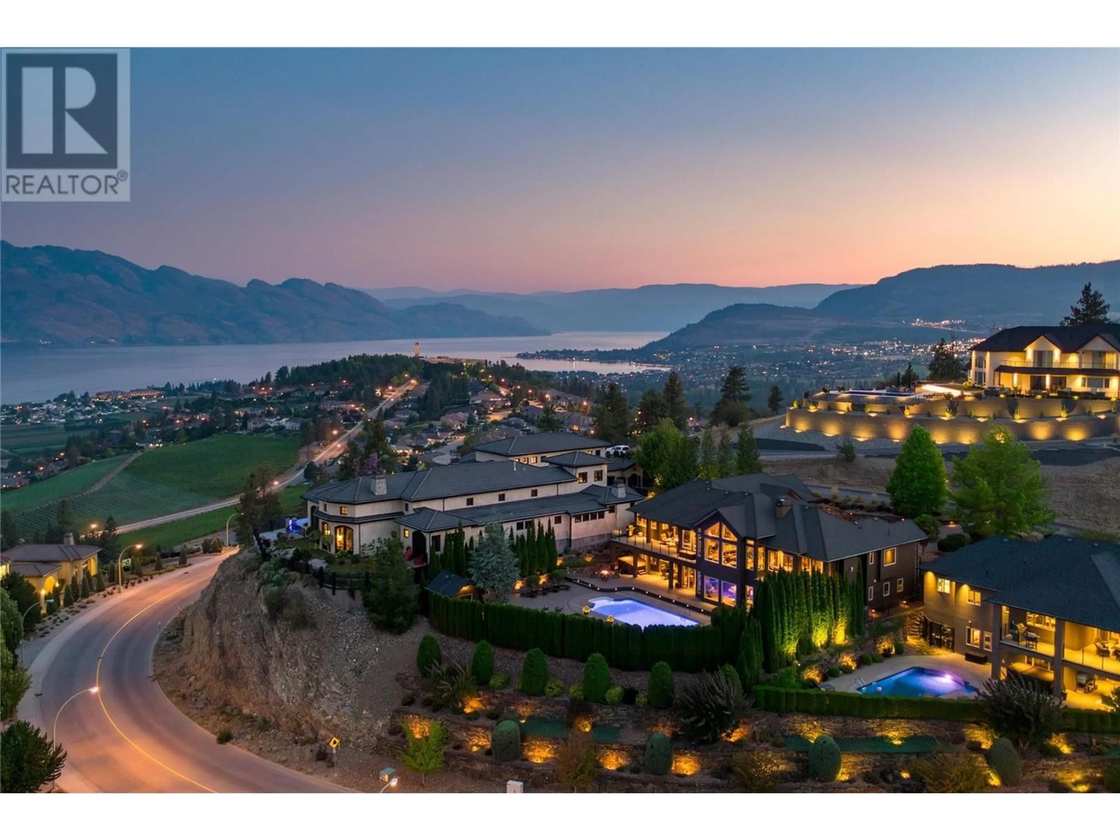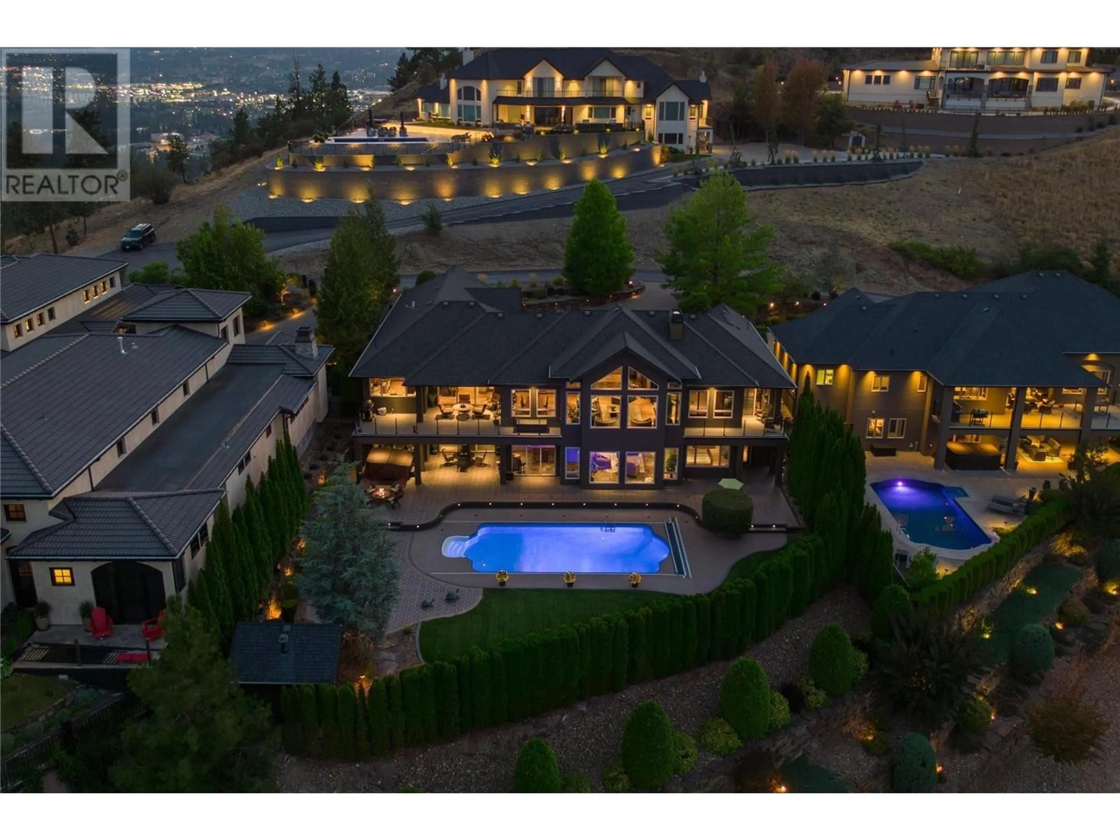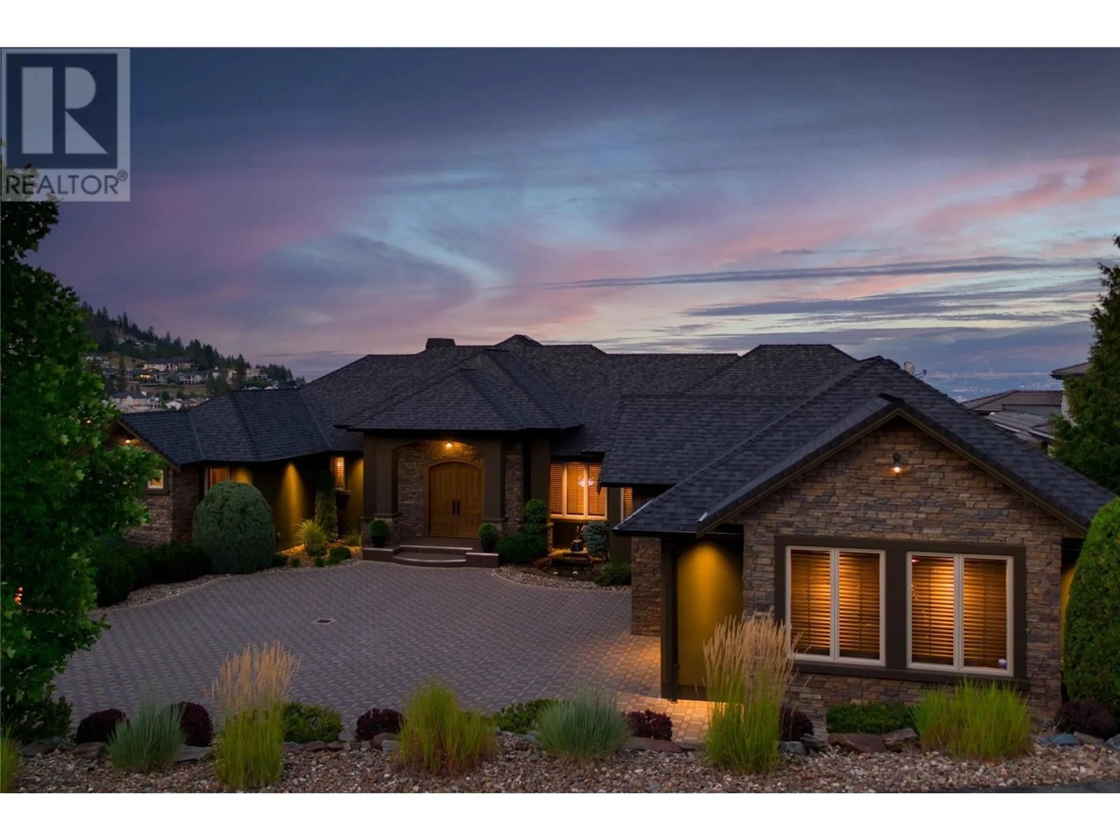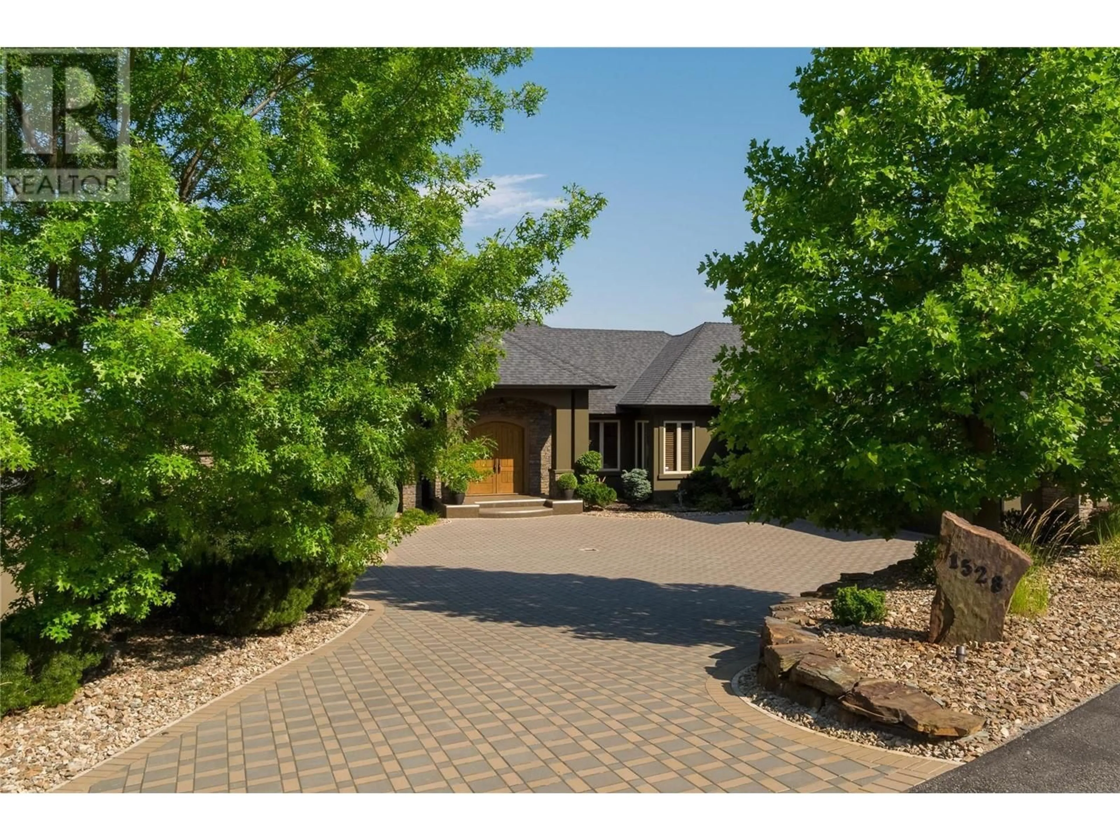1528 VINEYARD DRIVE, West Kelowna, British Columbia V4T2Y7
Contact us about this property
Highlights
Estimated valueThis is the price Wahi expects this property to sell for.
The calculation is powered by our Instant Home Value Estimate, which uses current market and property price trends to estimate your home’s value with a 90% accuracy rate.Not available
Price/Sqft$610/sqft
Monthly cost
Open Calculator
Description
Luxury living in Lakeview Heights. One of 4 luxury homes within this secluded gated enclave of luxury homes! Total privacy! Sweeping views of the sundrenched hills of Mission Hill wine country and Okanagan Lake below! Meticulously maintained this luxury home will not disappoint. Sweeping valley, vineyard and lake views stretch out below from this special nestled in perch overlooking that famous Okanagan landscape. Luxury finishes, detailed craftsmanship, and pride of ownership make this home a gem! Soaring views, newer replaced / serviced mechanical throughout one will be hard pressed to find an imperfection. Timeless architecture gives this property's curb appeal a 5 star rating! The gold standard! Excellence throughout- solid construction, new hot tub, pool with auto-cover, oversized rooms throughout this home is the perfect opportunity for your forever home! Nothing to do but move in! Lightly lived in- hardwoods throughout- no pets no scratches! Whole home automation system, stone retaining walls, wrought iron fencing, mature landscaping, night time landscape lighting system, triple garage with storage area. Work out in the gym, relax in the hot tub or make a splash this summer! Vineyard is waiting for you to come and make yourself at home! (id:39198)
Property Details
Interior
Features
Lower level Floor
Full bathroom
7'0'' x 8'0''Bedroom
9'0'' x 12'0''Full bathroom
9'0'' x 5'0''Bedroom
11'8'' x 13'0''Exterior
Features
Parking
Garage spaces -
Garage type -
Total parking spaces 6
Property History
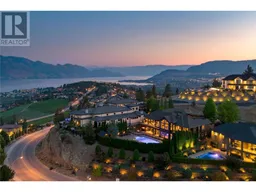 77
77
