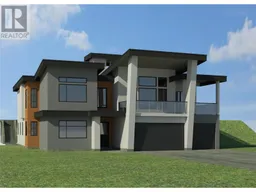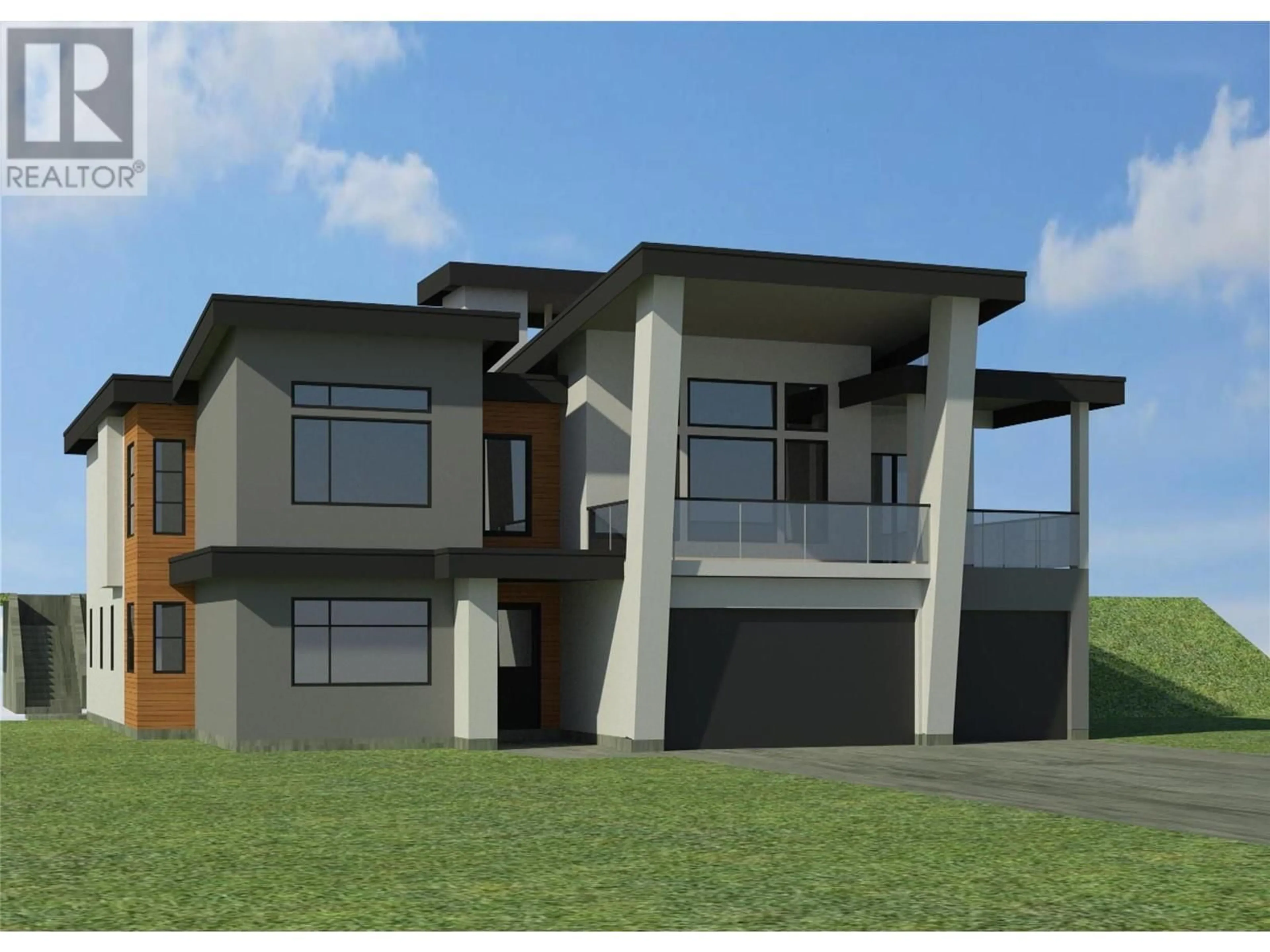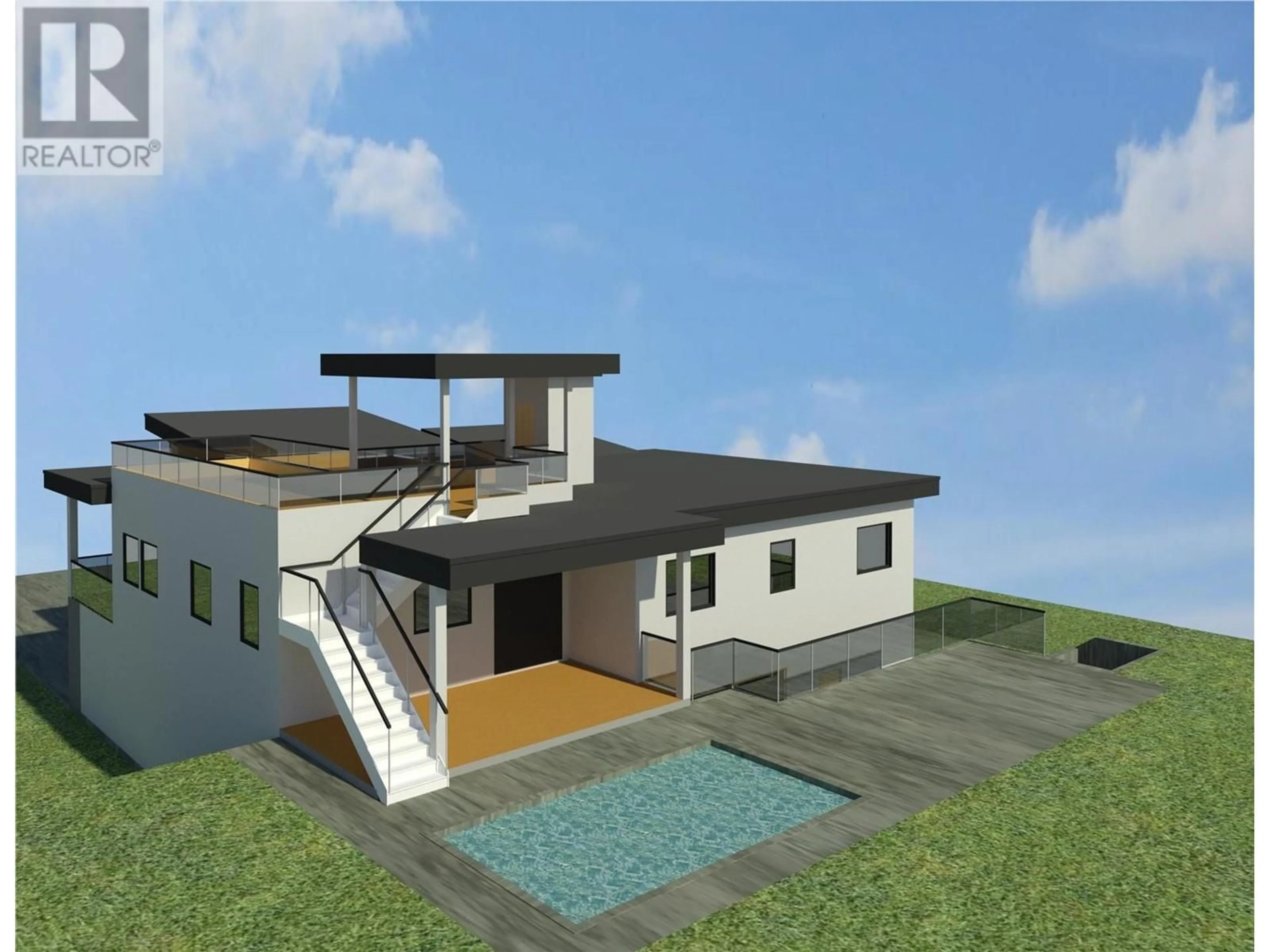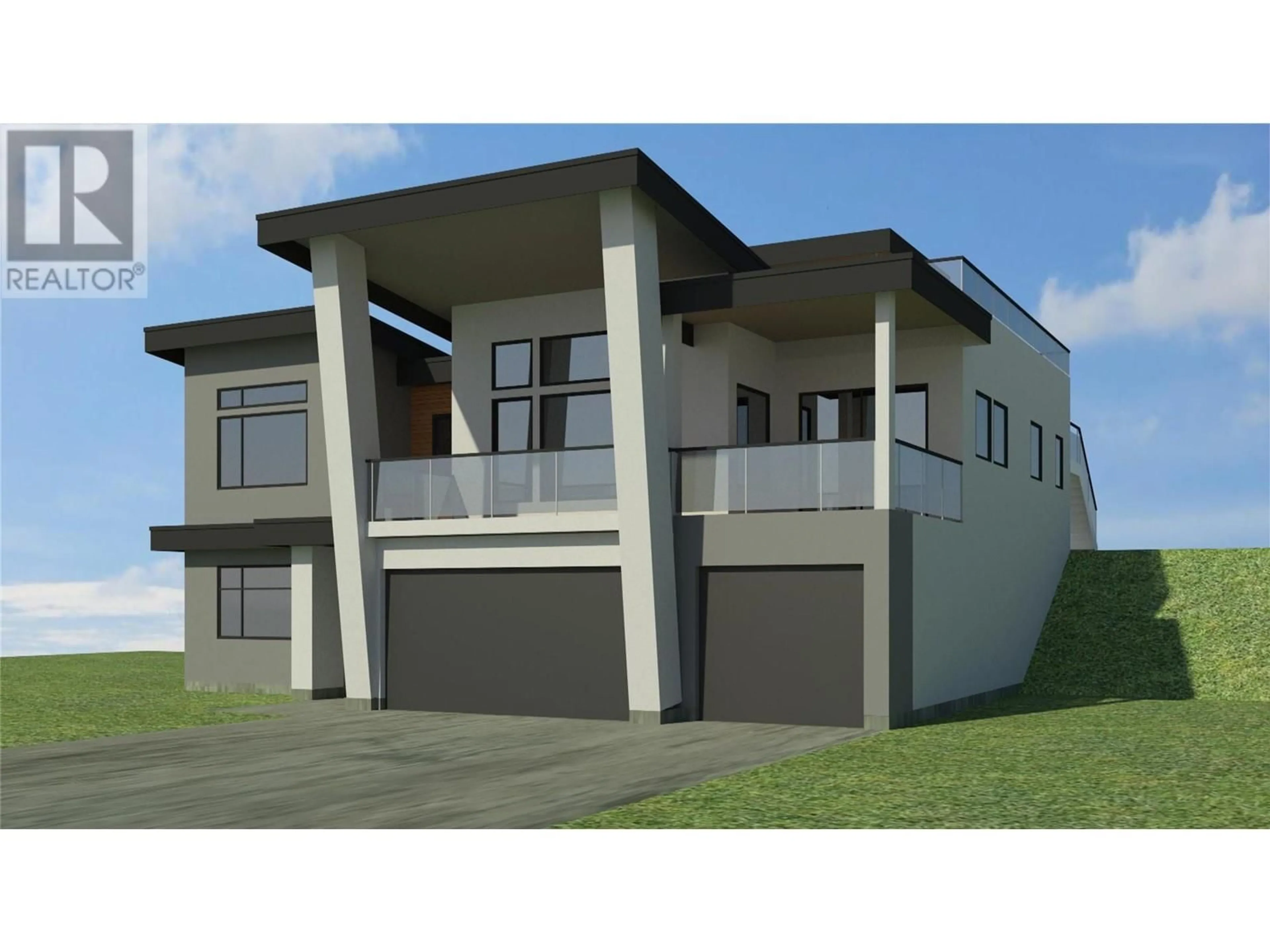1432 VINEYARD DRIVE, West Kelowna, British Columbia V4T0E9
Contact us about this property
Highlights
Estimated valueThis is the price Wahi expects this property to sell for.
The calculation is powered by our Instant Home Value Estimate, which uses current market and property price trends to estimate your home’s value with a 90% accuracy rate.Not available
Price/Sqft$607/sqft
Monthly cost
Open Calculator
Description
Incredible Luxury Home w/gorgeous rooftop patio & elevator! Superior finishings, triple garage & pool! Main floor features a gourmet kitchen w/custom cabinetry, pantry, dining room, living room framed by fireplace, primary suite with 5 pc ensuite & walk-in closet, 2 additional bedrooms, second 5pc bathroom, 2 piece powder room and front and rear covered decks. The lower level has a foyer/entry, games room, media room, spacious bedroom, exercise/guest suite, 3pc bathroom, a pocket office, 3pc pool bathroom, mud room, utility room, pool equipment/storage room and a shop area. Granite countertops throughout, custom cabinetry, hardwood flooring, heated tile in upstairs bathrooms, elevator, modern low maintenance landscaping w/underground irrigation, rear yard fending! Close to wineries, beaches, parks, schools and shopping. (id:39198)
Property Details
Interior
Features
Main level Floor
Games room
1' x 1'4pc Bathroom
1' x 1'Bedroom
1' x 1'Bedroom
1' x 1'Exterior
Features
Parking
Garage spaces -
Garage type -
Total parking spaces 6
Property History
 3
3



