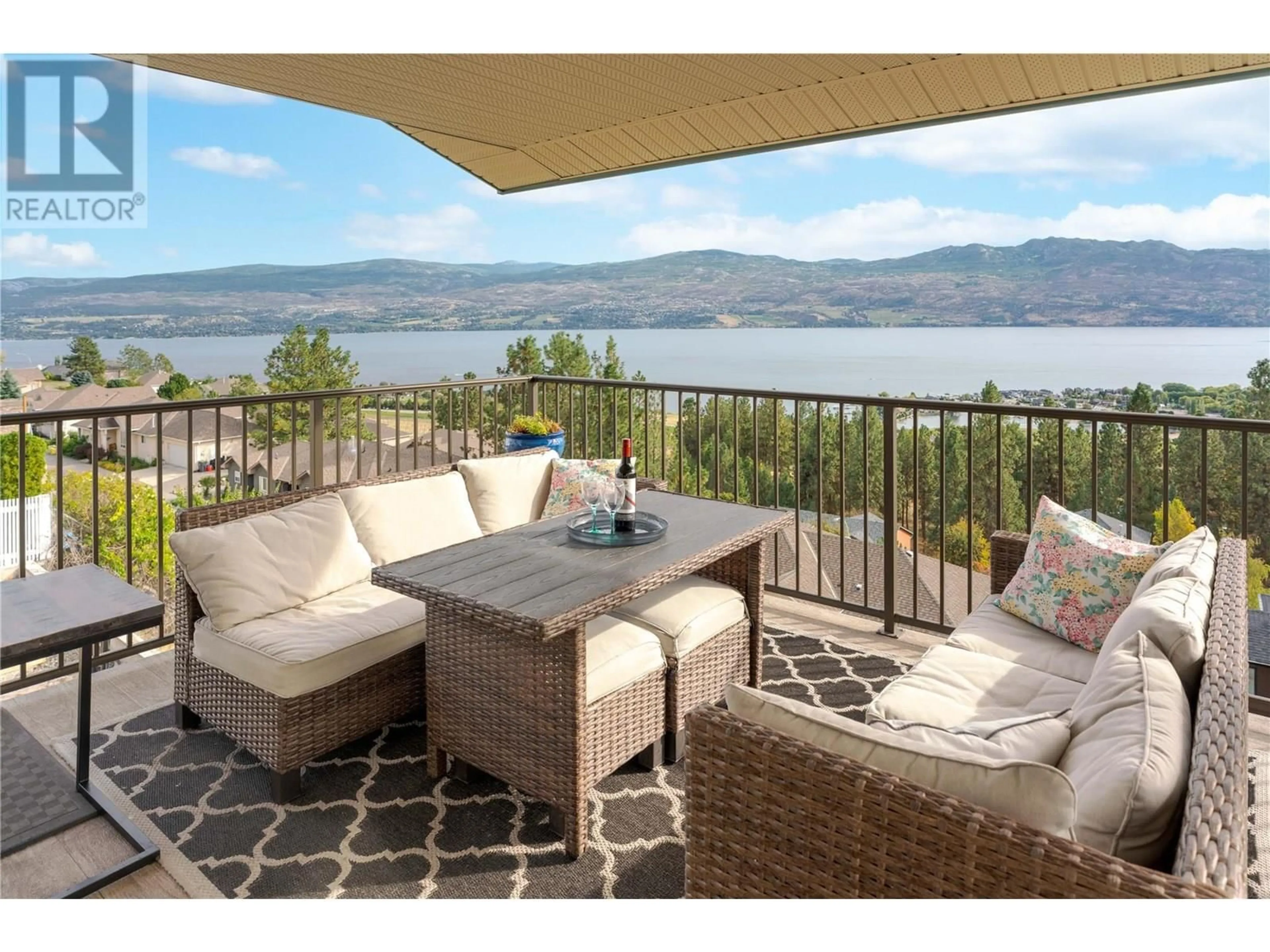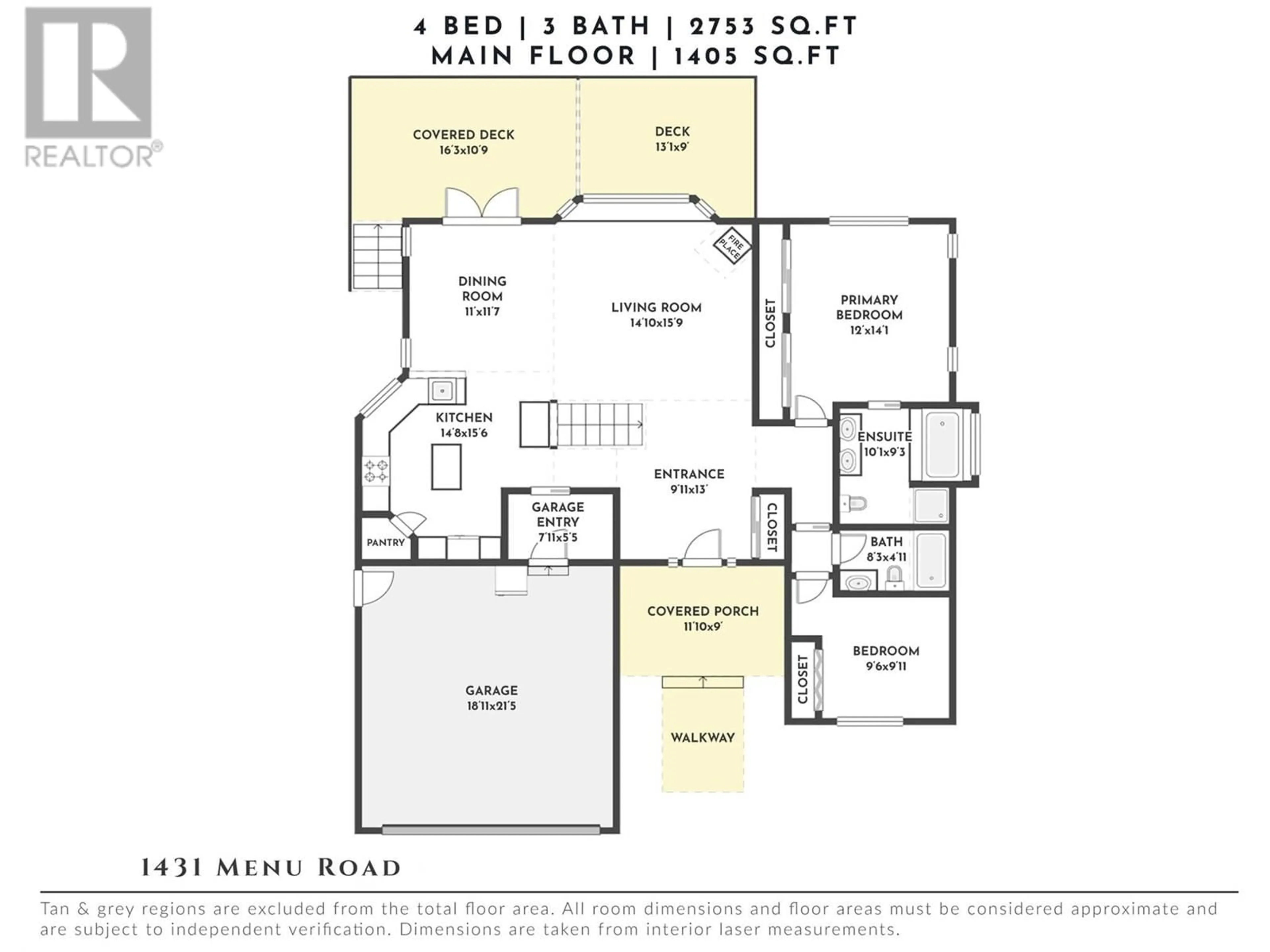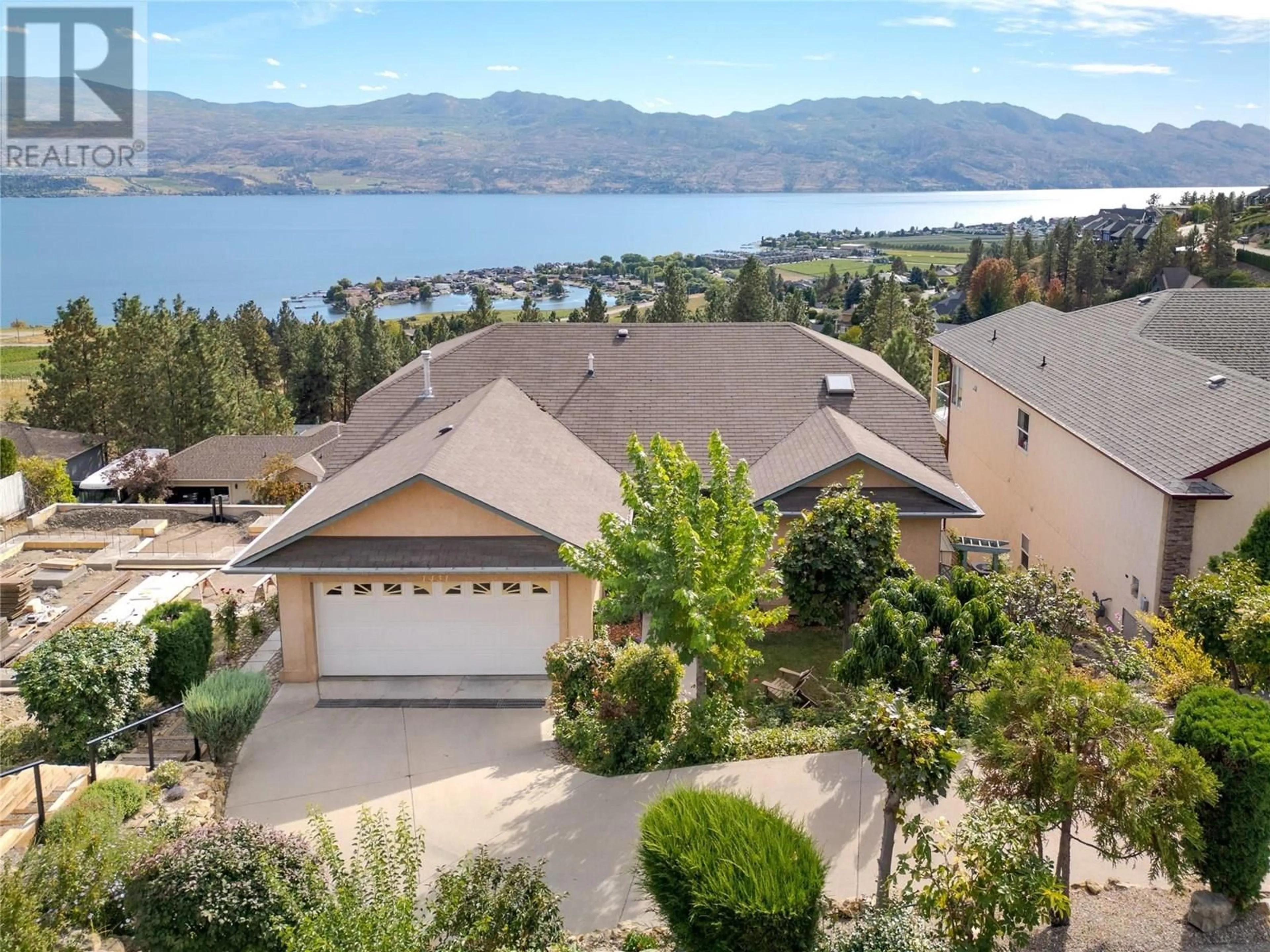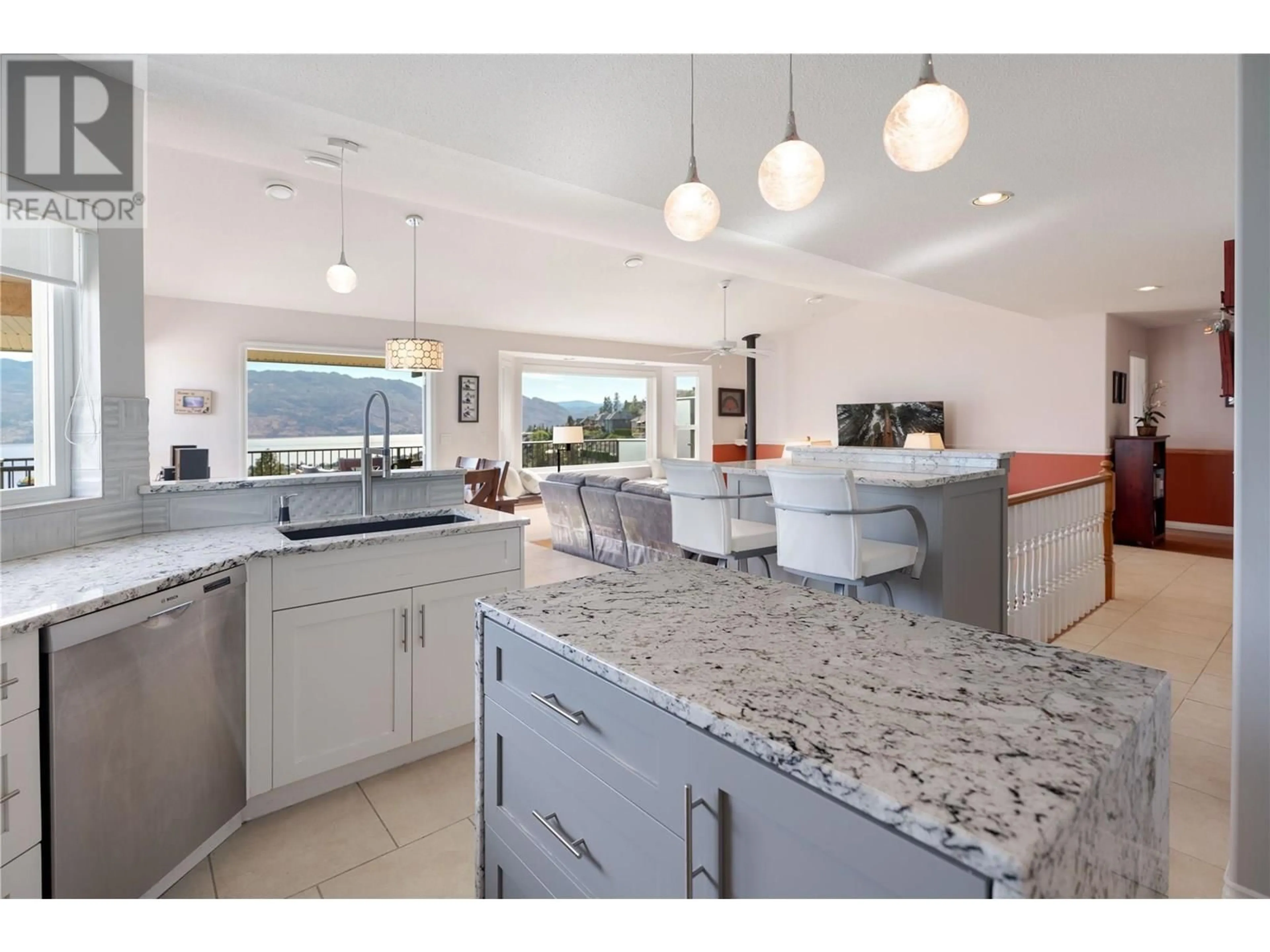1431 MENU ROAD, West Kelowna, British Columbia V4T2R9
Contact us about this property
Highlights
Estimated valueThis is the price Wahi expects this property to sell for.
The calculation is powered by our Instant Home Value Estimate, which uses current market and property price trends to estimate your home’s value with a 90% accuracy rate.Not available
Price/Sqft$343/sqft
Monthly cost
Open Calculator
Description
Experience sweeping lake views, a functional layout, and quality updates in this stunning walk-out rancher. You’ll be welcomed by an abundance of natural light, expansive windows framing the view, and soaring vaulted ceilings. The bright kitchen features white shaker cabinetry, stone countertops, an island with seating, and quality appliances—ideal for both daily living and entertaining. The open-concept dining and living room centres around a cozy gas fireplace and uninterrupted views. Step out onto the upper deck, recently updated with new decking, railings, and stairs to the lower level. The main floor primary retreat enjoys lake views, while a second bedroom, full bathroom, and mud room complete the level. Downstairs offers two more bedrooms, a spacious rec/family room with fireplace, a separate entrance, laundry, and ample storage—perfect for hobbies, guests, or working from home. The second lakeview deck and low-maintenance landscaping provide peaceful outdoor living. Located on a quiet cul-de-sac, just minutes to wineries, dining, and the lake. (id:39198)
Property Details
Interior
Features
Main level Floor
Primary Bedroom
14'1'' x 12'0''Kitchen
15'6'' x 14'8''Dining room
11'7'' x 11'0''Full bathroom
Exterior
Parking
Garage spaces -
Garage type -
Total parking spaces 2
Property History
 33
33




