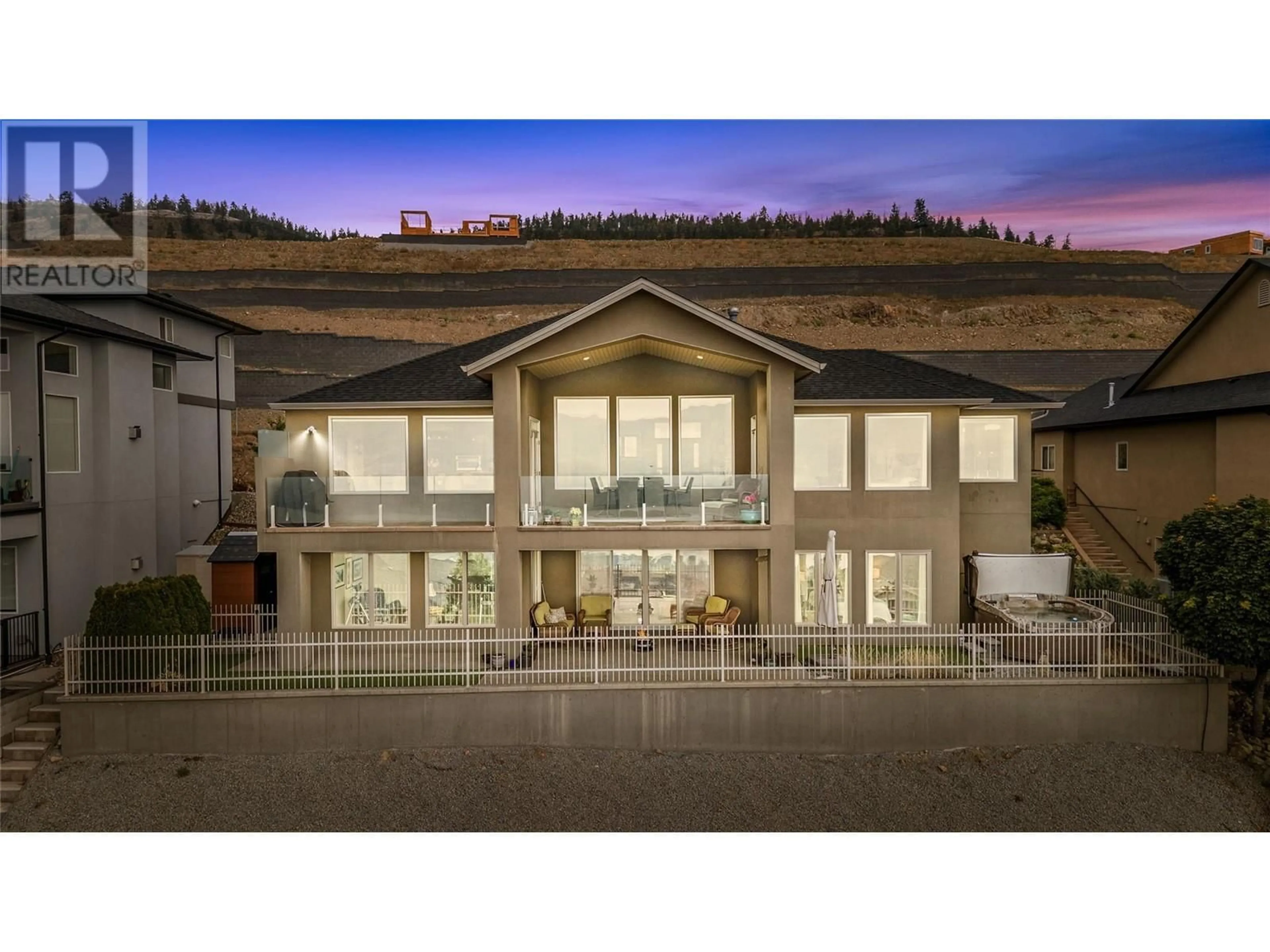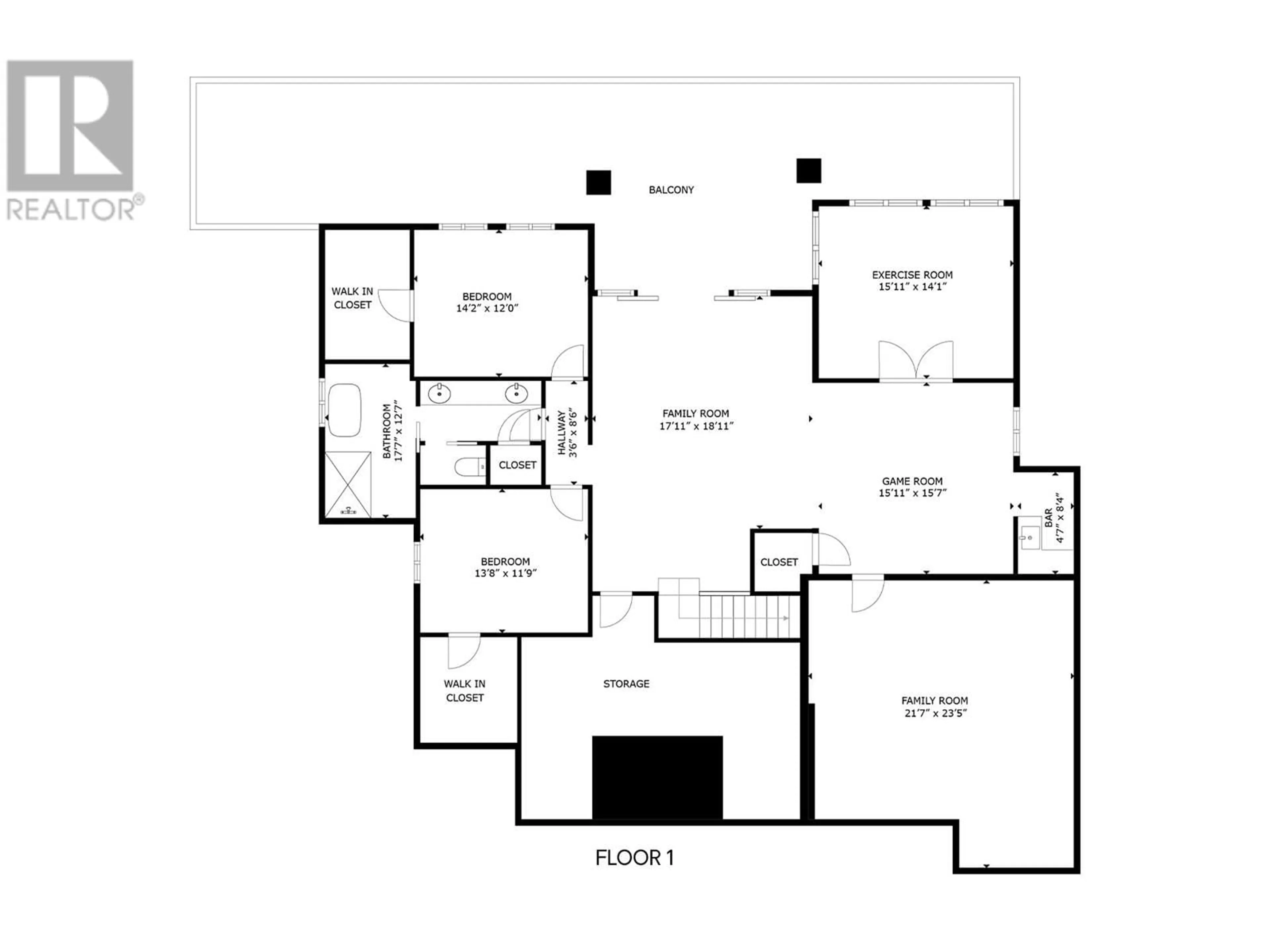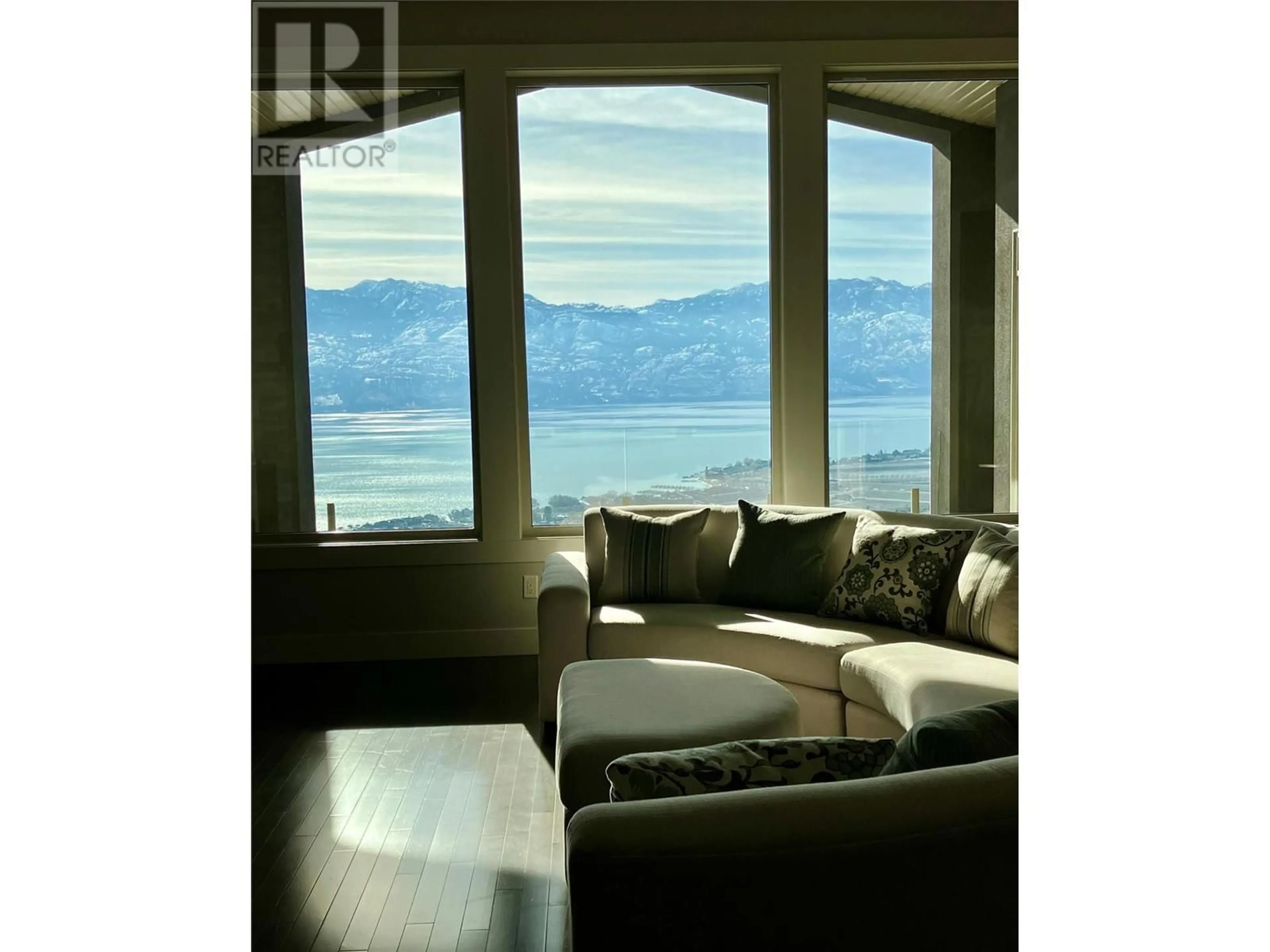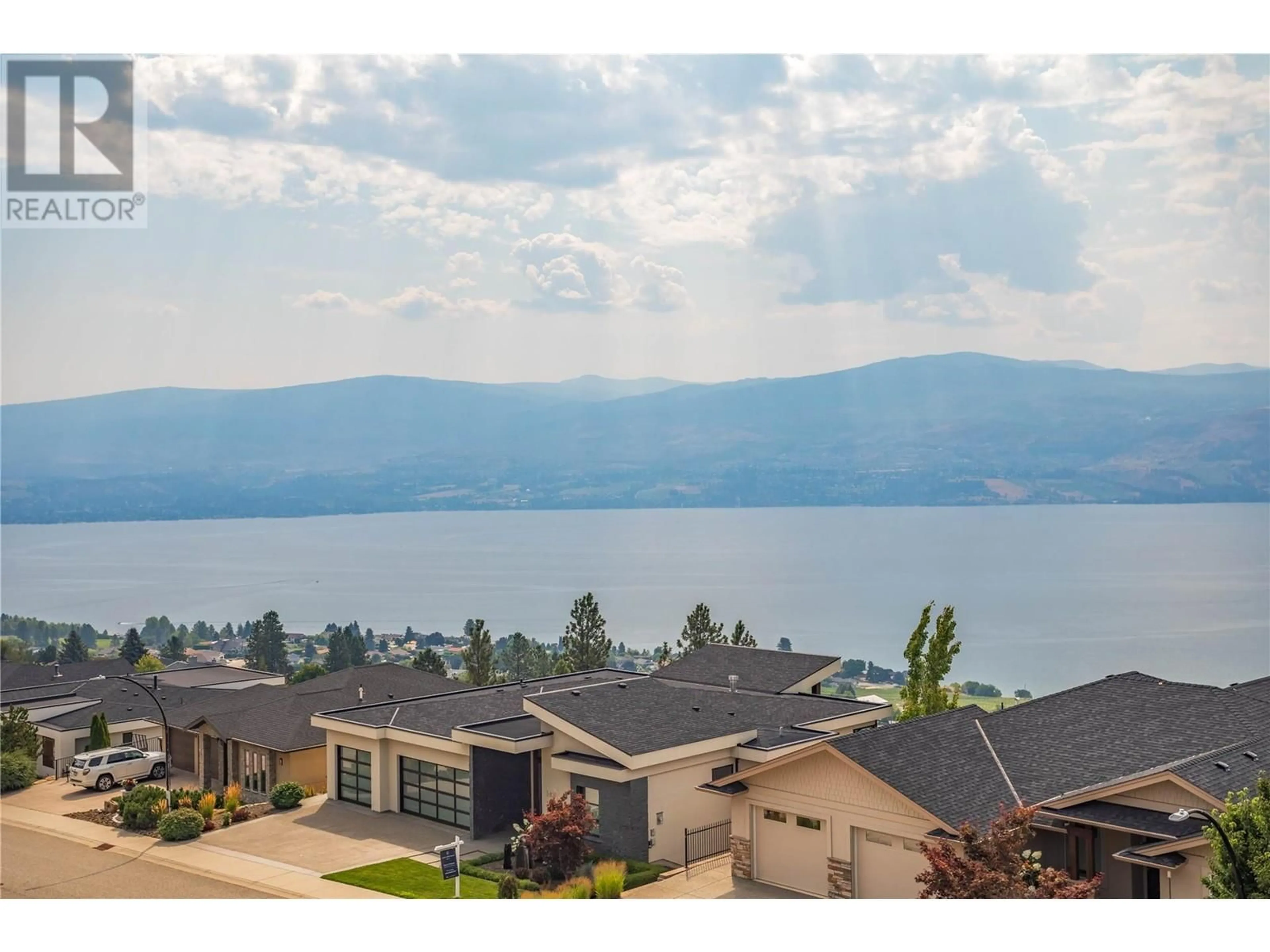1420 Pinot Noir Drive, West Kelowna, British Columbia V4T3H9
Contact us about this property
Highlights
Estimated ValueThis is the price Wahi expects this property to sell for.
The calculation is powered by our Instant Home Value Estimate, which uses current market and property price trends to estimate your home’s value with a 90% accuracy rate.Not available
Price/Sqft$412/sqft
Est. Mortgage$7,300/mo
Tax Amount ()-
Days On Market49 days
Description
OPEN HOUSE! SUNDAY, April 6th FROM 1-3 PM. An Okanagan dream is the ONLY way to describe this walkout rancher home! At over 4000 sqft, with stunning expansive lake views, it sits on a quiet street in Lakeview Heights. The current owners upgraded the home, adding a parking pad at the front of the house, as well as a patio area, extending the sidewalk, adding a concrete stairway to the back, adding built-in shelving & stone on the fireplace wall, and just this year they had the stucco expertly repainted and all the concrete re-sealed. Pride of ownership shows! This is a 4 bedroom, 3 full bath home. The primary suite, second bedroom/office & laundry are on the main floor, and 2 more bedrooms are on the lower walkout level. Hardwood throughout main floor, granite countertops w/ soft-close drawers. It features a large island with an eating bar. All stainless steel appliances, built-in oven & gas stove. Handy pantry off the kitchen. Large windows on the main floor make for great lake views from the kitchen, dining room, living room & primary bedroom! The lower level has a large family room, a wet bar, and another fabulous space that could easily be a theatre room, games room, play area or storage. A secondary suite can be added. Large rear deck and patio, with a hot tub to enjoy the views. The garage is fully finished & heated. Navien hot water heater, central vacuum, a large storage room, and a den/gym, could be 5th bedroom. Move-in ready ~ that perfect Okanagan dream home! (id:39198)
Upcoming Open House
Property Details
Interior
Features
Basement Floor
Other
21'7'' x 23'5''Den
16' x 14'5pc Bathroom
17'7'' x 12'7''Games room
15'11'' x 15'7''Exterior
Features
Parking
Garage spaces 2
Garage type Attached Garage
Other parking spaces 0
Total parking spaces 2
Property History
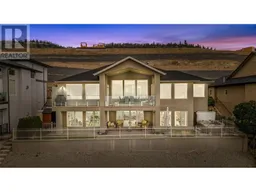 56
56
