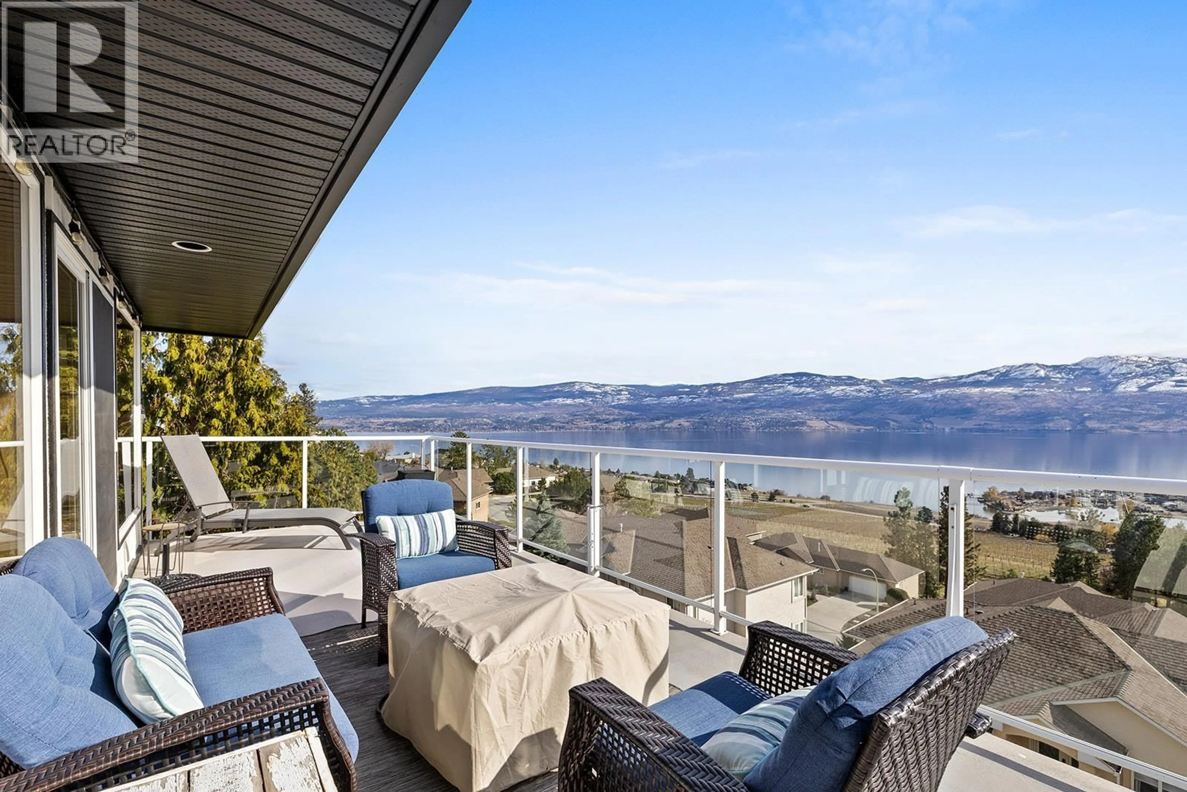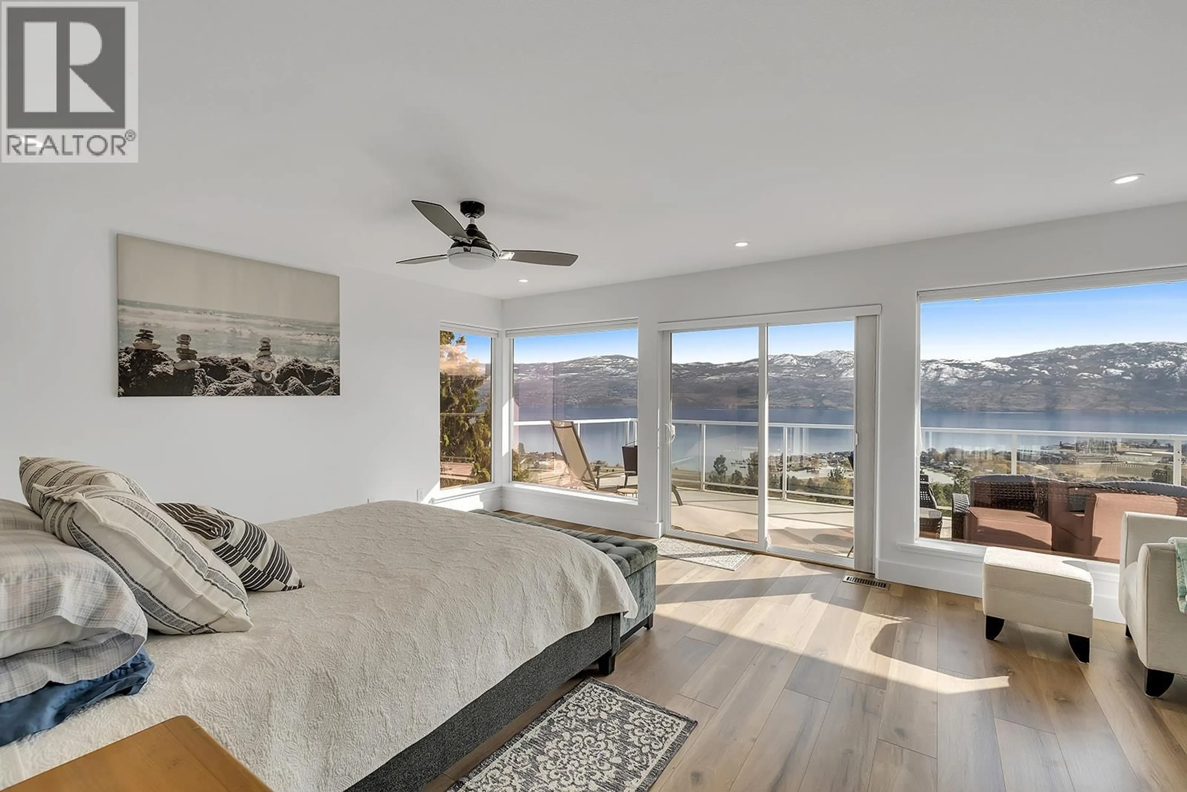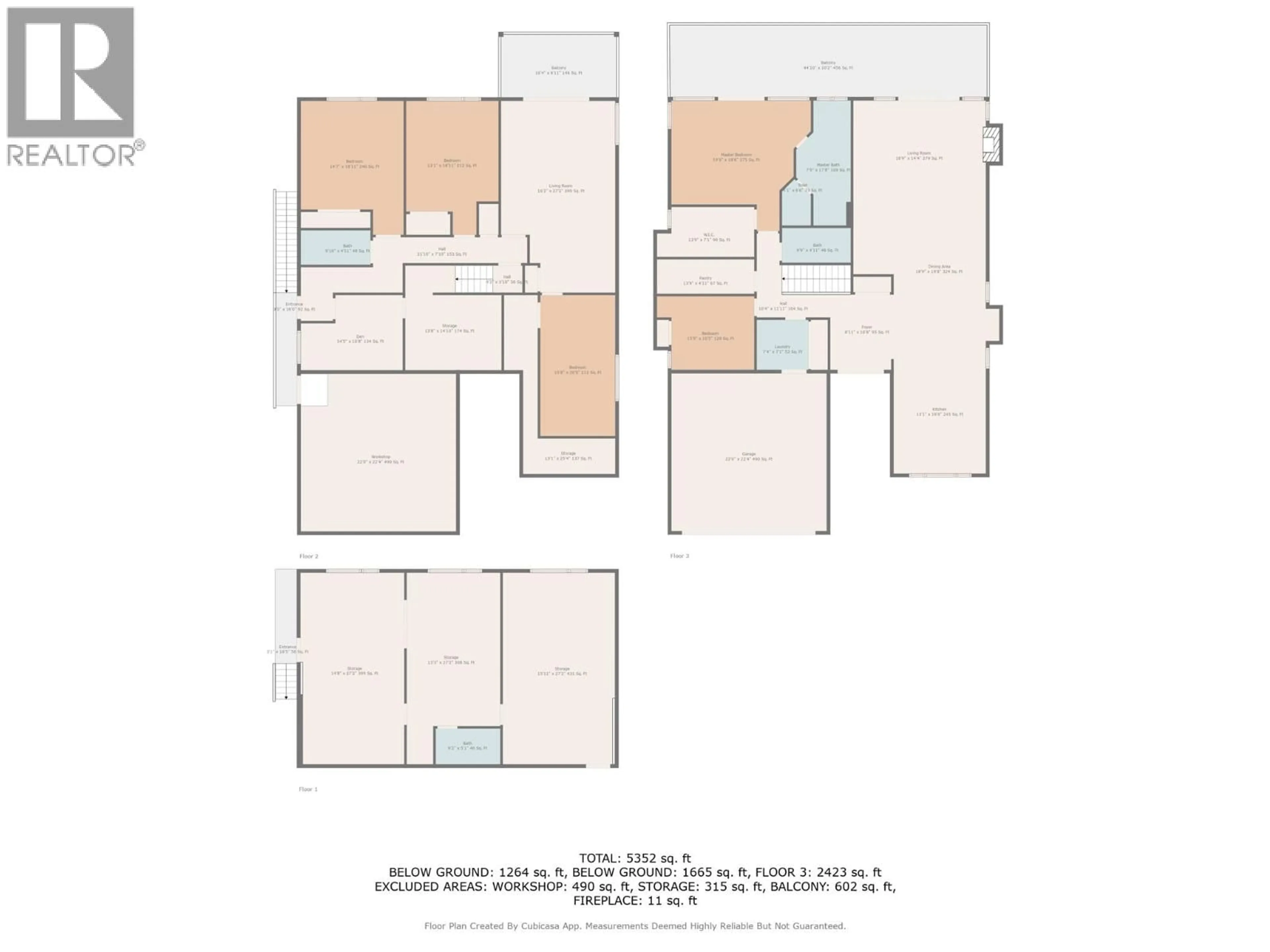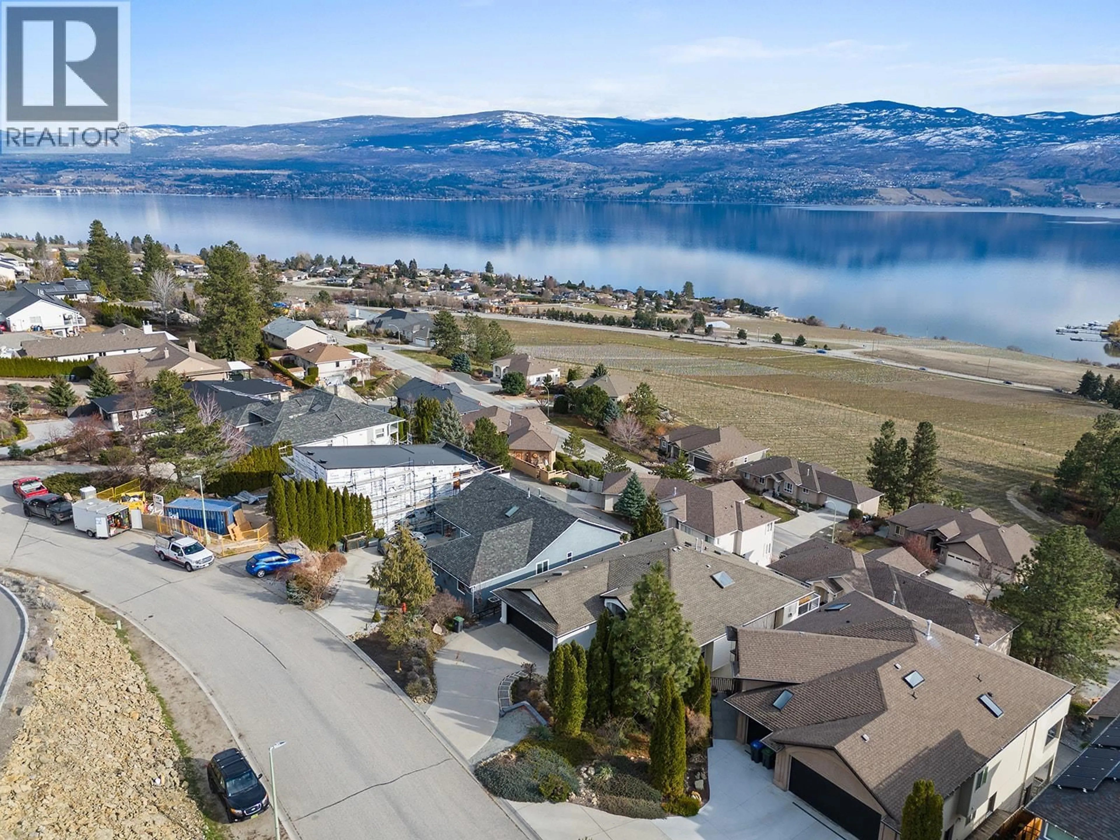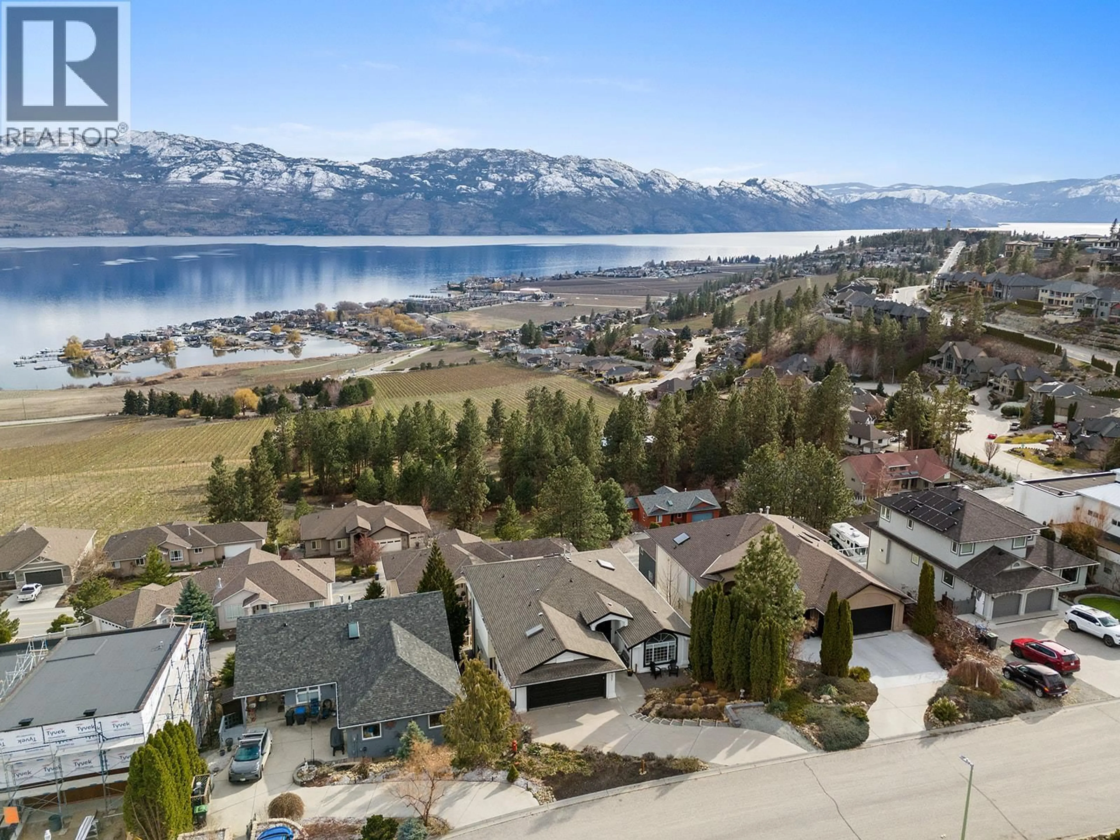1405 MENU ROAD, West Kelowna, British Columbia V4T2R9
Contact us about this property
Highlights
Estimated valueThis is the price Wahi expects this property to sell for.
The calculation is powered by our Instant Home Value Estimate, which uses current market and property price trends to estimate your home’s value with a 90% accuracy rate.Not available
Price/Sqft$298/sqft
Monthly cost
Open Calculator
Description
Don't miss this opportunity! B&B opportunity or extended family in-law suite or 2 -2 bedroom suites or just keep the older teenagers downstairs if desired. Extensive quality renovations with city permits. approx 5000 sq ft walk out rancher offering spectacular unobstructed lake views from all 3 levels! Beautiful in-law suite & possibility to rent main floor with the in-law suite for your extended family & possibility owners living accommodation on the lower 3rd bottom floor when in town or as another in law suite. You don't see this opportunity very often where home is designed for multi family living. Approx 2423 sq ft luxurious main floor featuring great room living, pantry, 2 bdrms, 2 bthrms & laundry. Approx 1665 sq ft Lower 2nd floor featuring 2nd kitchen, great room, 2 bdrms & full bthrm. Private exterior entry 3rd basement floor offering bathroom and living & storage rooms. Approx 885 finished & 399 sq ft unfinished. Located in sought after neighbourhood of Lakeview Heights where world class vineyards and restaurants, lakeshore parks, golfing and shopping are nearby to enjoy the Okanagan lifestyle. Large workshop separate from garage and storage area. Many features include main floor new kitchen, induction range, new luxury vinyl plank flooring throughout, all bathrooms renovated, heated flooring and soaker tub, shower and double sinks in ensuite. New built in vacuum with hide a hose retractable hose system on top 2 floors, vacuum plate in kitchen. New blinds have cellular shades. Media room. New air conditioner 2022. See floor plan (id:39198)
Property Details
Interior
Features
Third level Floor
3pc Bathroom
8' x 6'Exterior
Parking
Garage spaces -
Garage type -
Total parking spaces 4
Property History
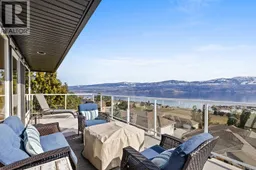 56
56
