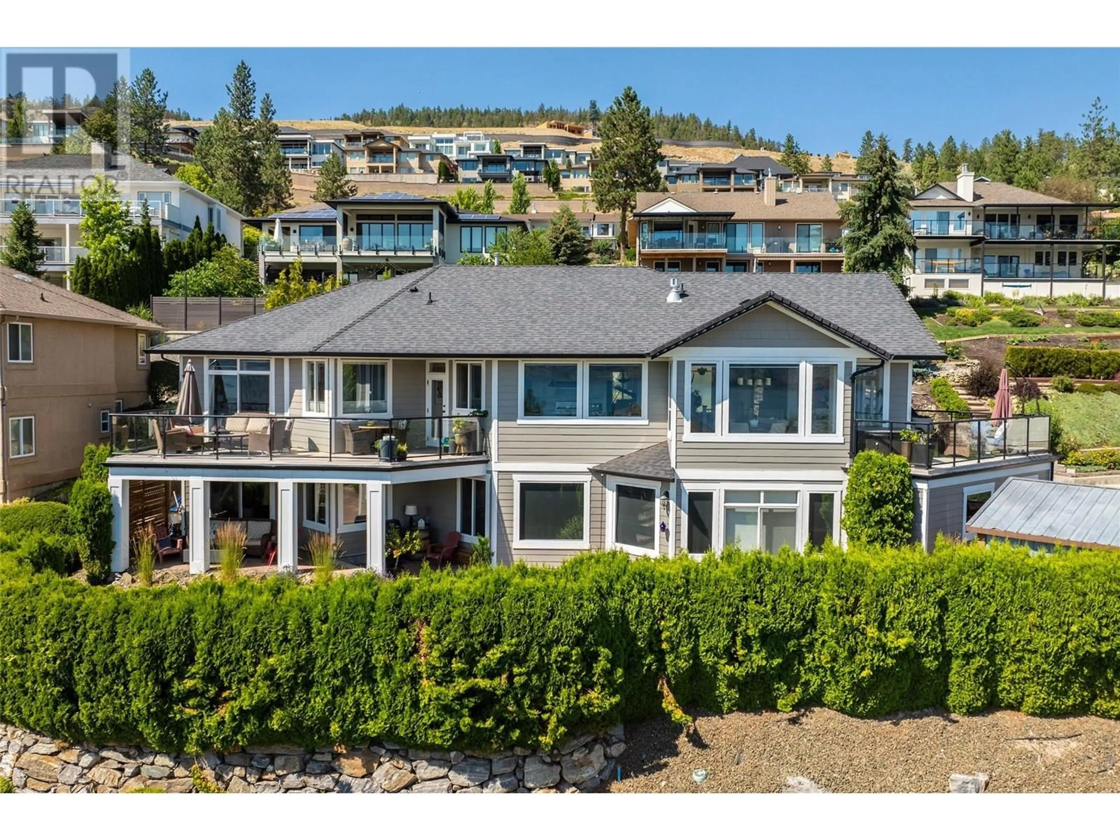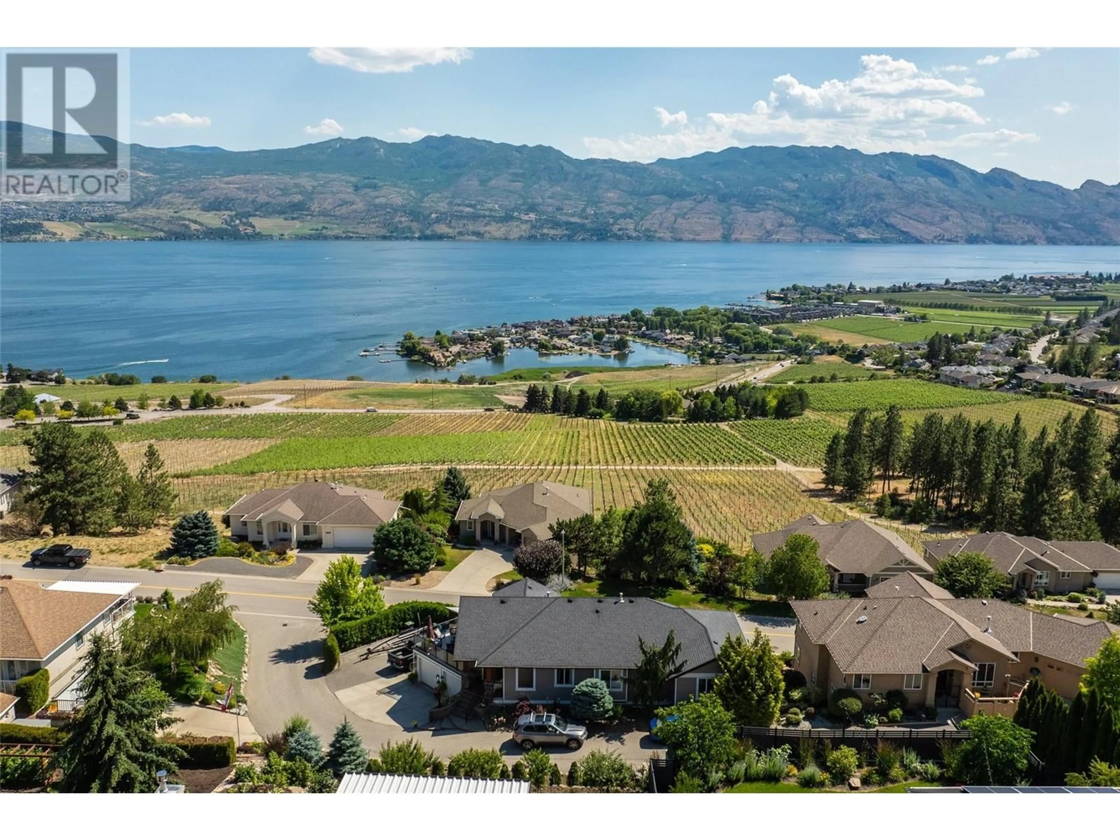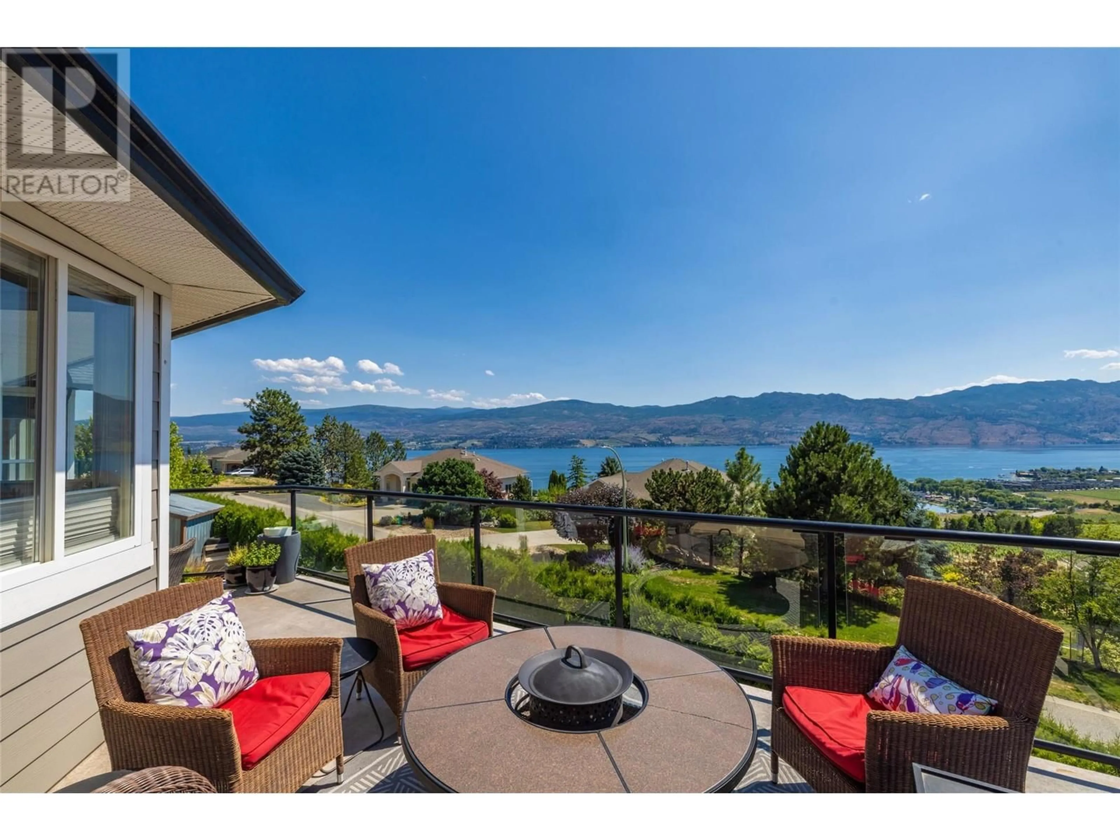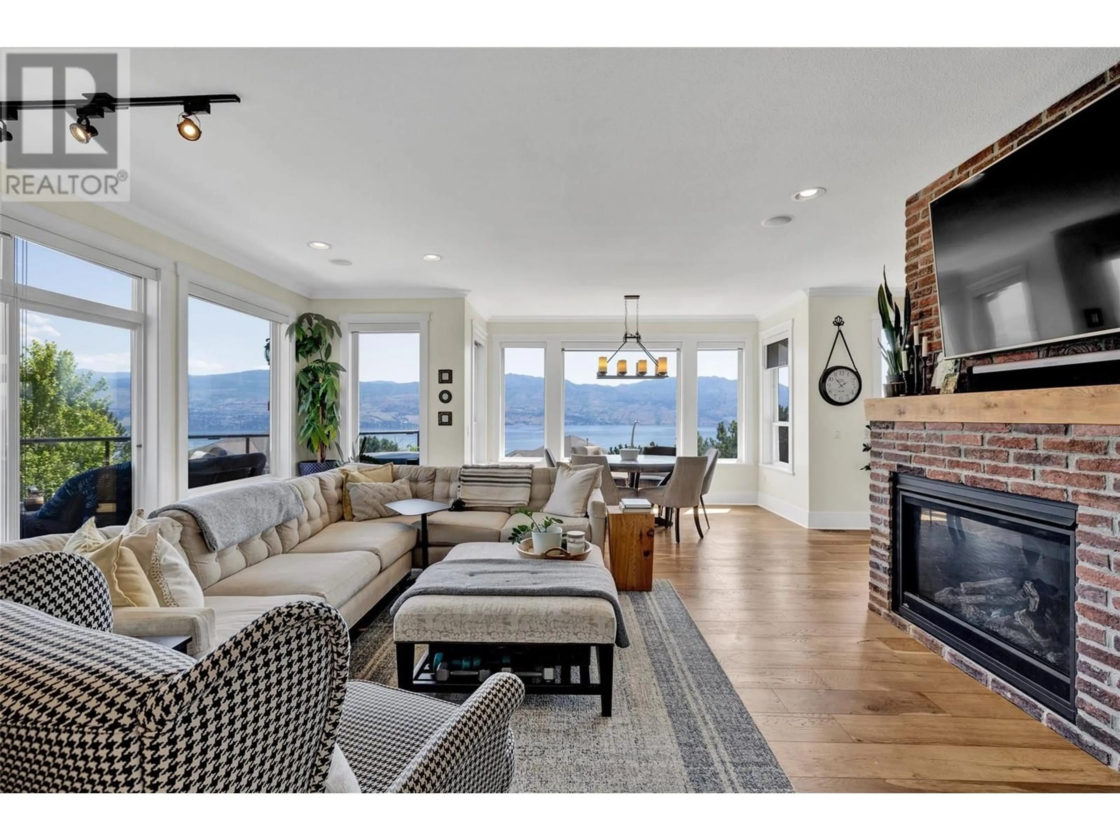1368 Gregory Road, West Kelowna, British Columbia V1Z3P2
Contact us about this property
Highlights
Estimated ValueThis is the price Wahi expects this property to sell for.
The calculation is powered by our Instant Home Value Estimate, which uses current market and property price trends to estimate your home’s value with a 90% accuracy rate.Not available
Price/Sqft$456/sqft
Est. Mortgage$6,867/mo
Tax Amount ()-
Days On Market48 days
Description
Spectacular sweeping views of Okanagan Lake, the mountains of Okanagan Mountain Provincial Park and the vineyards of Okanagan Wine Country and all the blue sky above - it will take years to take in all that this entertainers Dream Home has to offer! Substantially renovated in last 4 years. And while you settle in, calculate potentially subsidizing your wine country home with its own 2 bedroom, 2 bath, with private entrance and patio LEGAL AirBnB suite! Breathtaking views from the decks... from the living room...from the kitchen... from the master bedroom!! Enjoy the roomy kitchen with Bosch/ Thermador appliances, granite counters, pantry and nearby granite wet bar for coffee/ cocktail preparation. Take your morning coffee from the deck outside your bedroom and ensuite. This corner lot property enjoys immediate access off Gregory road at the turnoff to a private no-thru lane where your on-site parking is ample with room to spare for your guests. Note the easy access from parking through garden path to the suite for overnight guests (1 bedroom or 2 lockout options... for a total of approx. 800 SF rentable). The walkout basement for the main living space has ample natural light from extra tall ceilings & large windows with room for an office, gym equipment and potential pool table. 1 flex room in this space could be closed-in for extra bedroom. Hot tub on main floor deck! All measurements taken from iGuide and must be verified by buyer if deemed important. (id:39198)
Property Details
Interior
Features
Basement Floor
Utility room
4'11'' x 6'3''Recreation room
15'2'' x 25'8''Office
12'2'' x 9'1''Kitchen
9'5'' x 8'1''Exterior
Features
Parking
Garage spaces 7
Garage type -
Other parking spaces 0
Total parking spaces 7
Property History
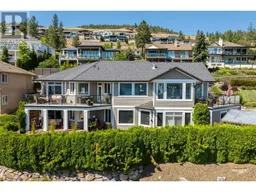 89
89
