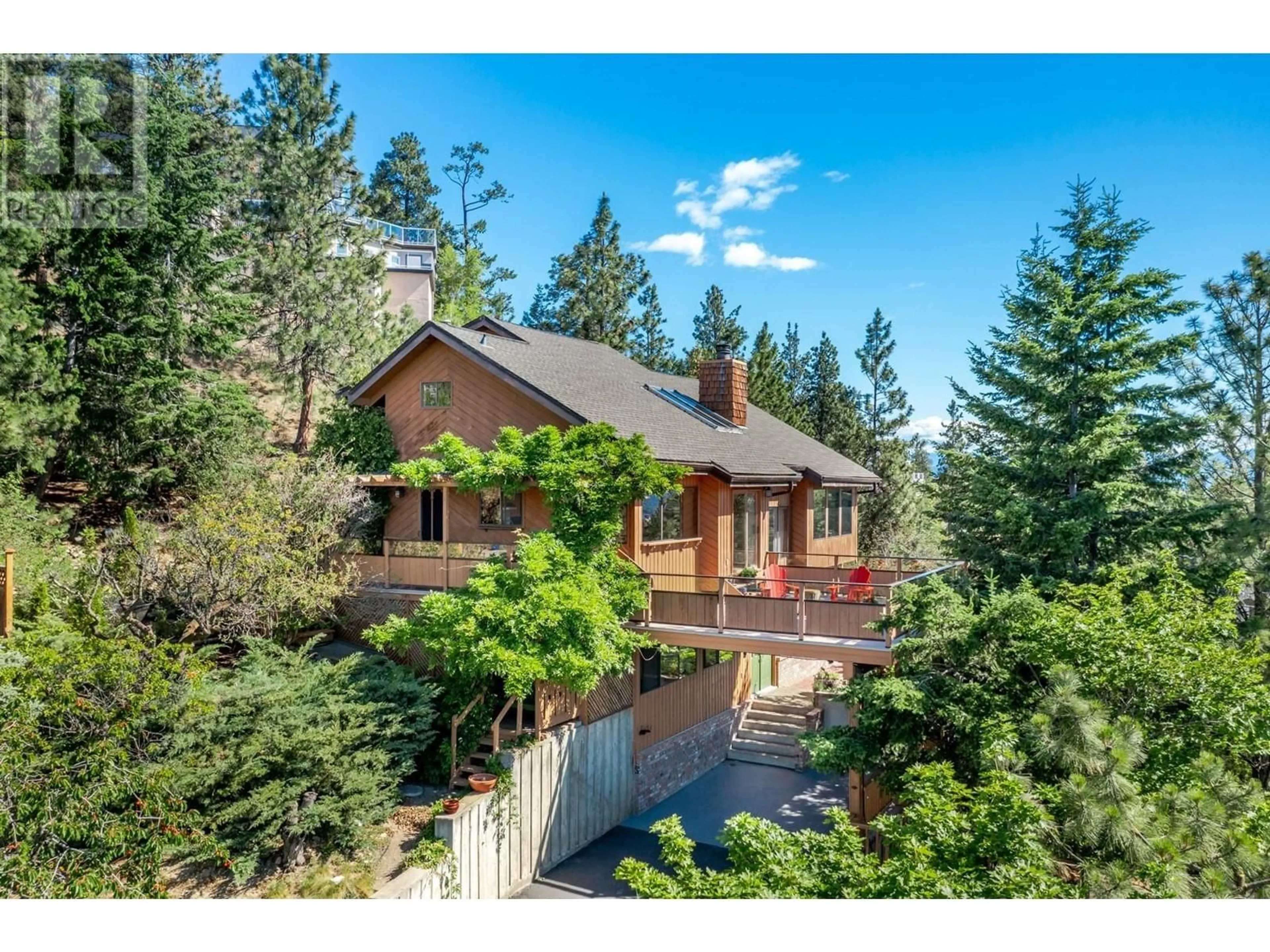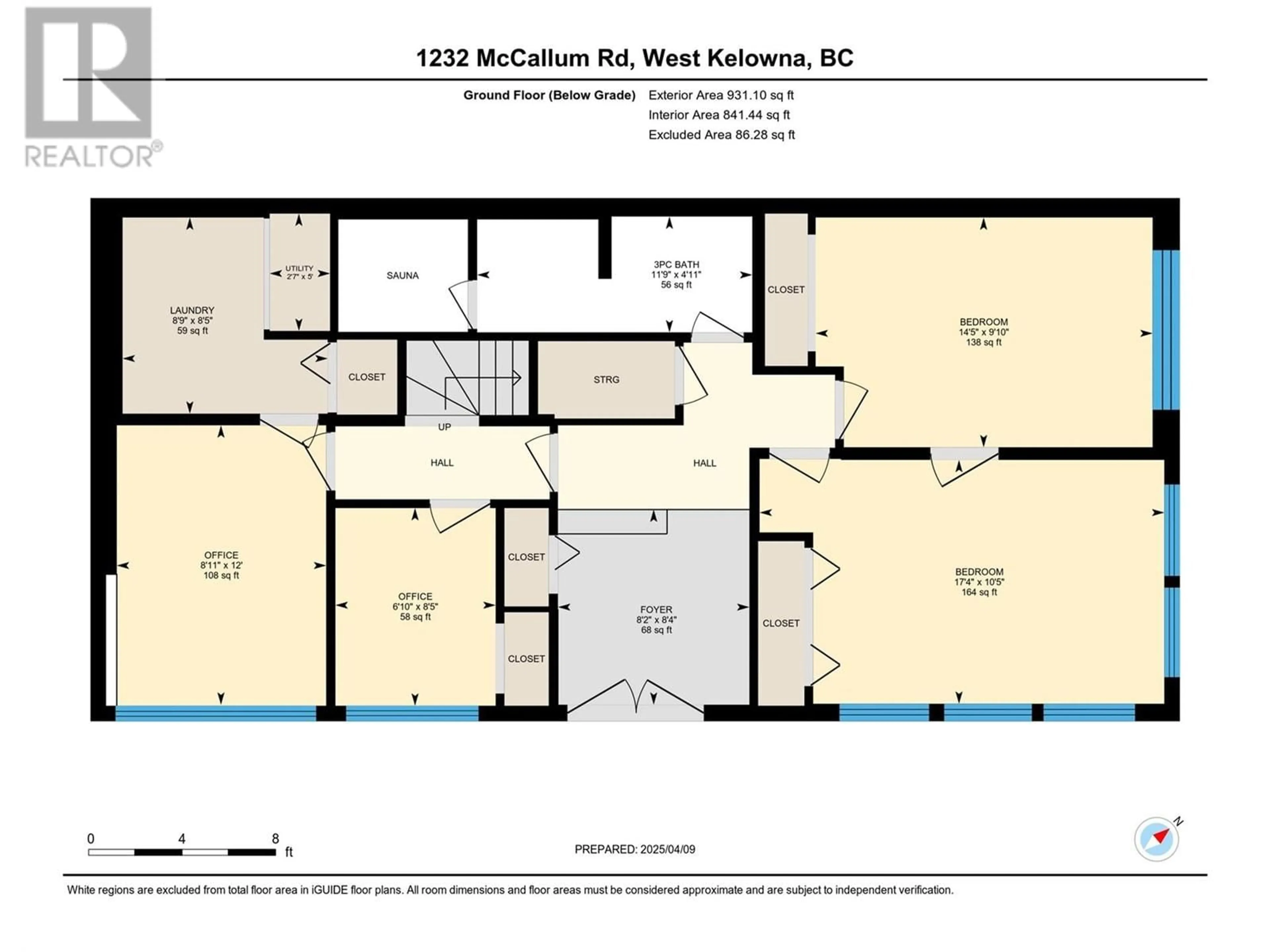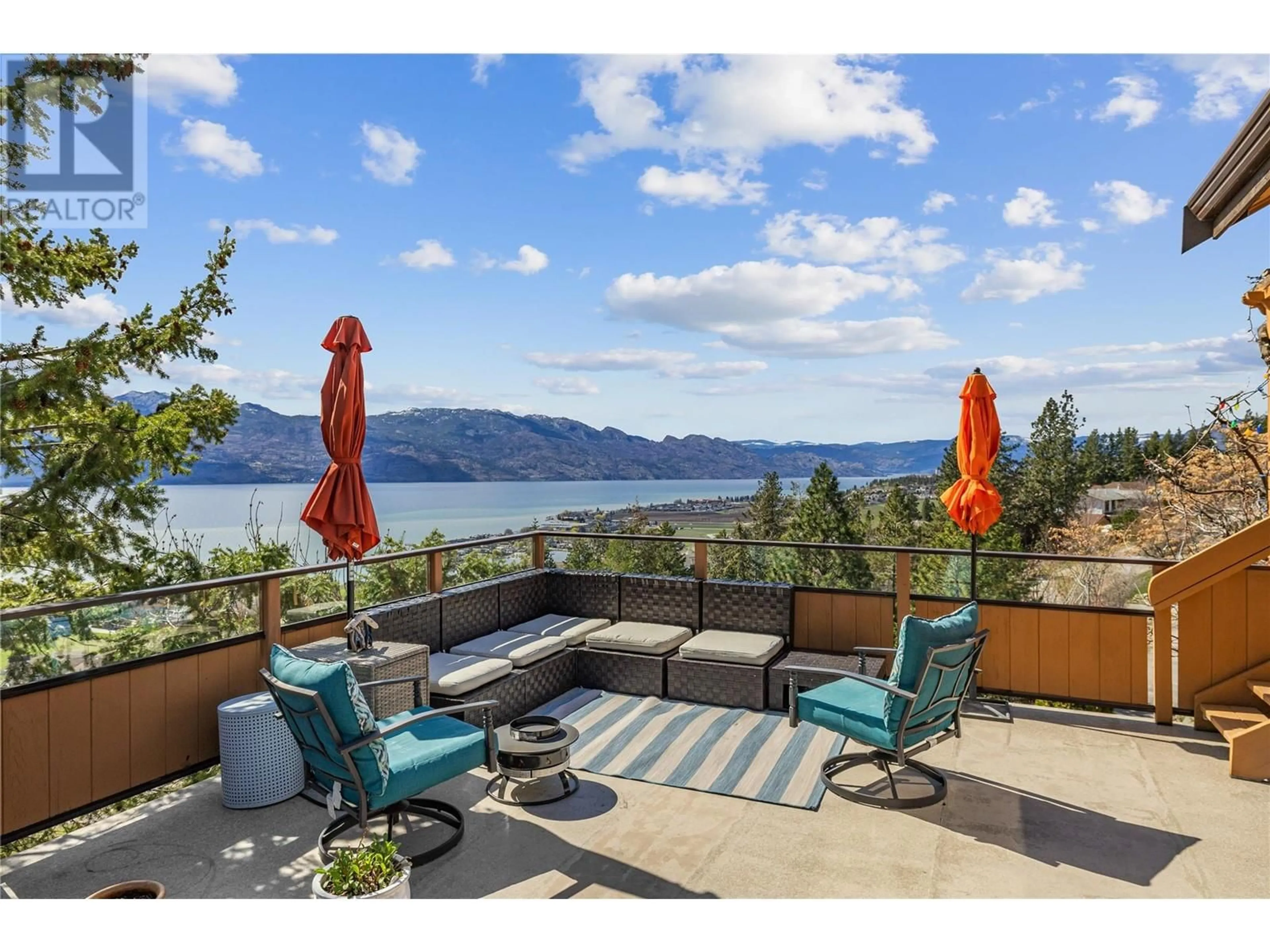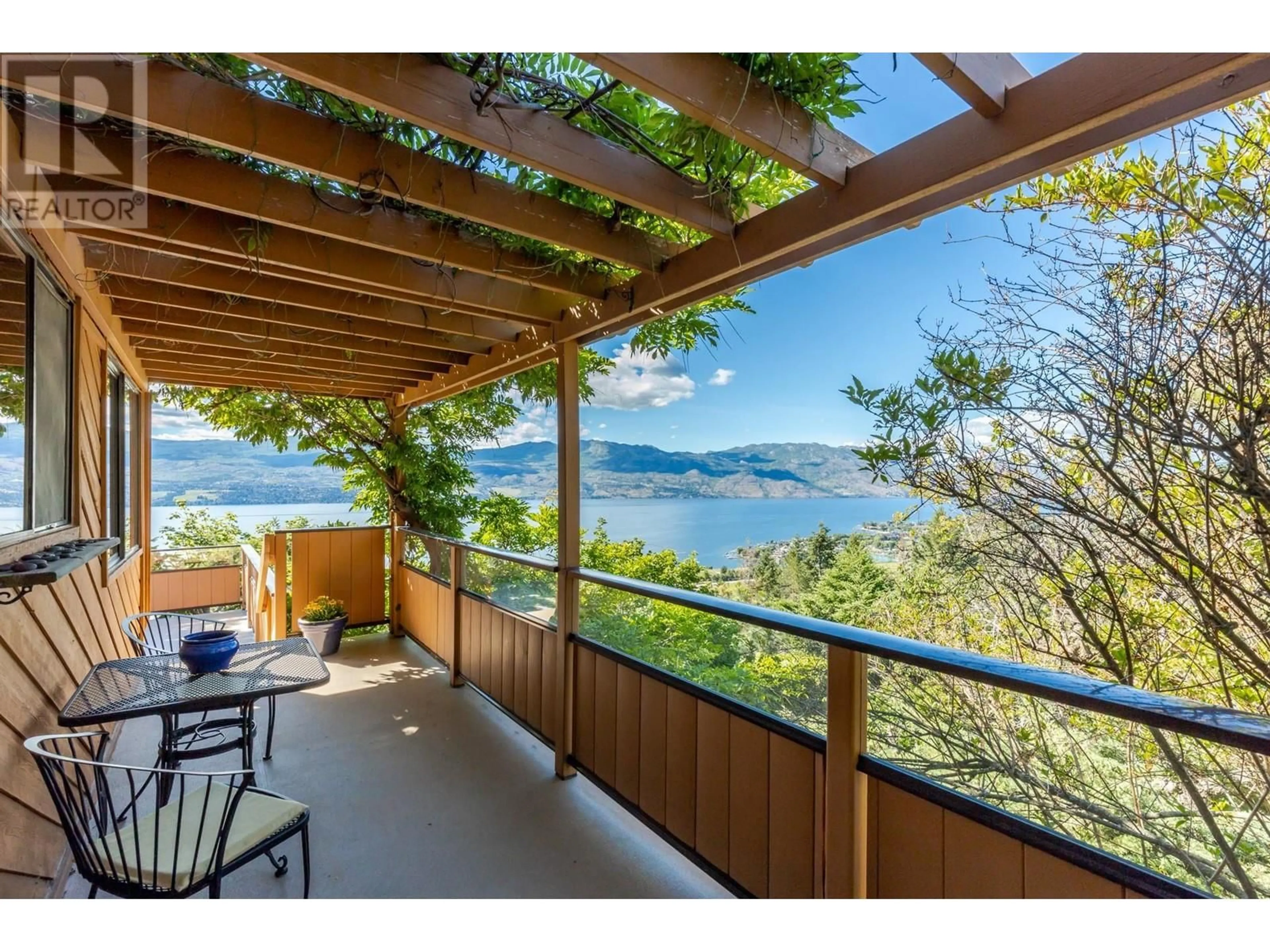1232 MCCALLUM ROAD, West Kelowna, British Columbia V1Z2T9
Contact us about this property
Highlights
Estimated ValueThis is the price Wahi expects this property to sell for.
The calculation is powered by our Instant Home Value Estimate, which uses current market and property price trends to estimate your home’s value with a 90% accuracy rate.Not available
Price/Sqft$373/sqft
Est. Mortgage$4,505/mo
Tax Amount ()$4,099/yr
Days On Market3 days
Description
Nestled on a private lot in the heart of Lakeview Heights, this distinctive West Coast Contemporary home offers a rare blend of privacy, character, and location—just off the Westside Wine trail. Surrounded by mature trees and elevated to capture stunning views, this home feels like a cozy, spacious treehouse retreat—perfectly tucked away in nature, yet close to everything. The low-maintenance yard enhances the relaxed lifestyle. The lower level features three bedrooms and office, all positioned to soak in panoramic views. With a versatile layout, this level could easily be converted into an in-law or full suite for added income potential. Two bathrooms have been fully renovated with fresh, modern finishes that blend seamlessly with the home’s warm, natural charm. A custom cedar sauna adds a unique element, completing a peaceful atmosphere. Upstairs, you’ll find a spacious living room and a sunken conversation pit wrapped around a classic wood-burning fireplace—ideal for cozy evenings. The primary suite is located in the loft with an ensuite, walk-in closet, and its own private deck—perfect for morning coffee or stargazing at night. The expansive front deck is a true standout, offering breathtaking views from downtown Kelowna to Peachland. Attached to the home are both a workshop & garden shed, providing plenty of space for tools, hobbies, and storage plus Hot tub hookup giving you the option to further enhance your outdoor living experience. (id:39198)
Property Details
Interior
Features
Main level Floor
Mud room
12'2'' x 8'2''Dining nook
9'7'' x 6'0''Family room
15'3'' x 13'5''Workshop
8'6'' x 12'0''Property History
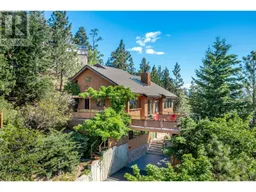 38
38
