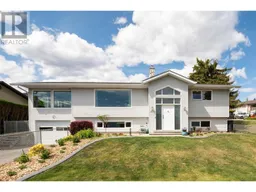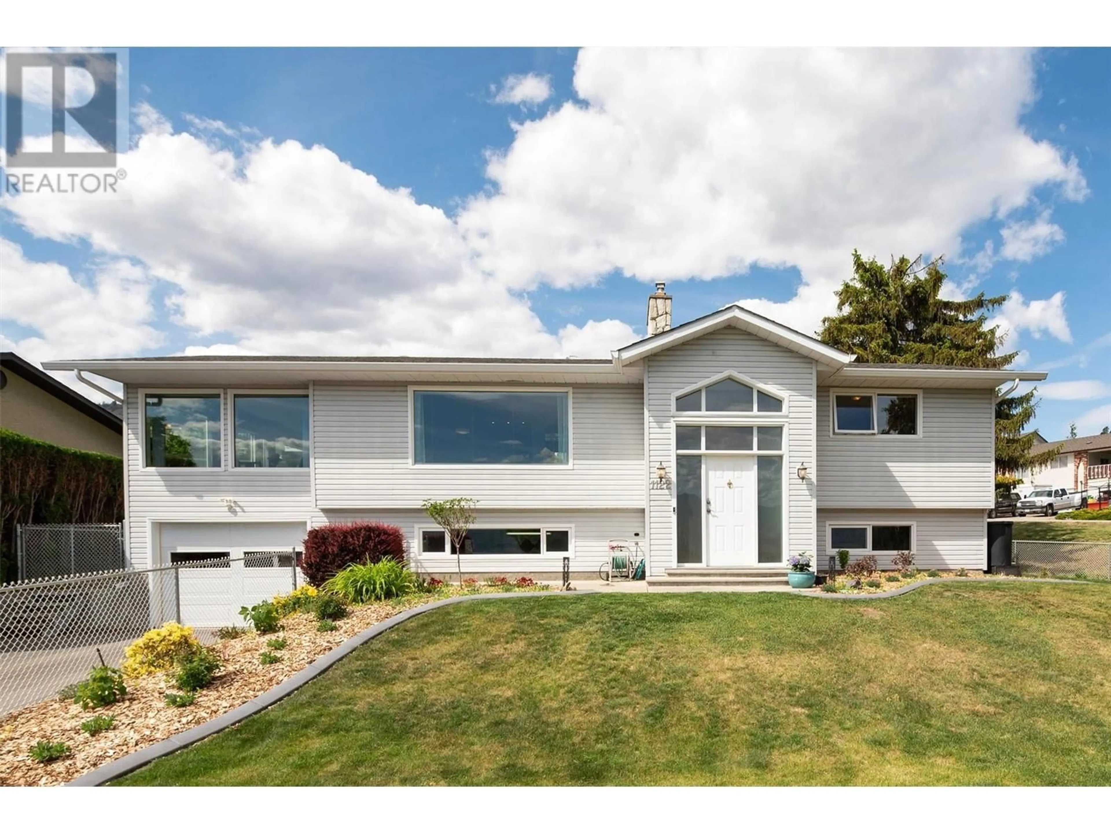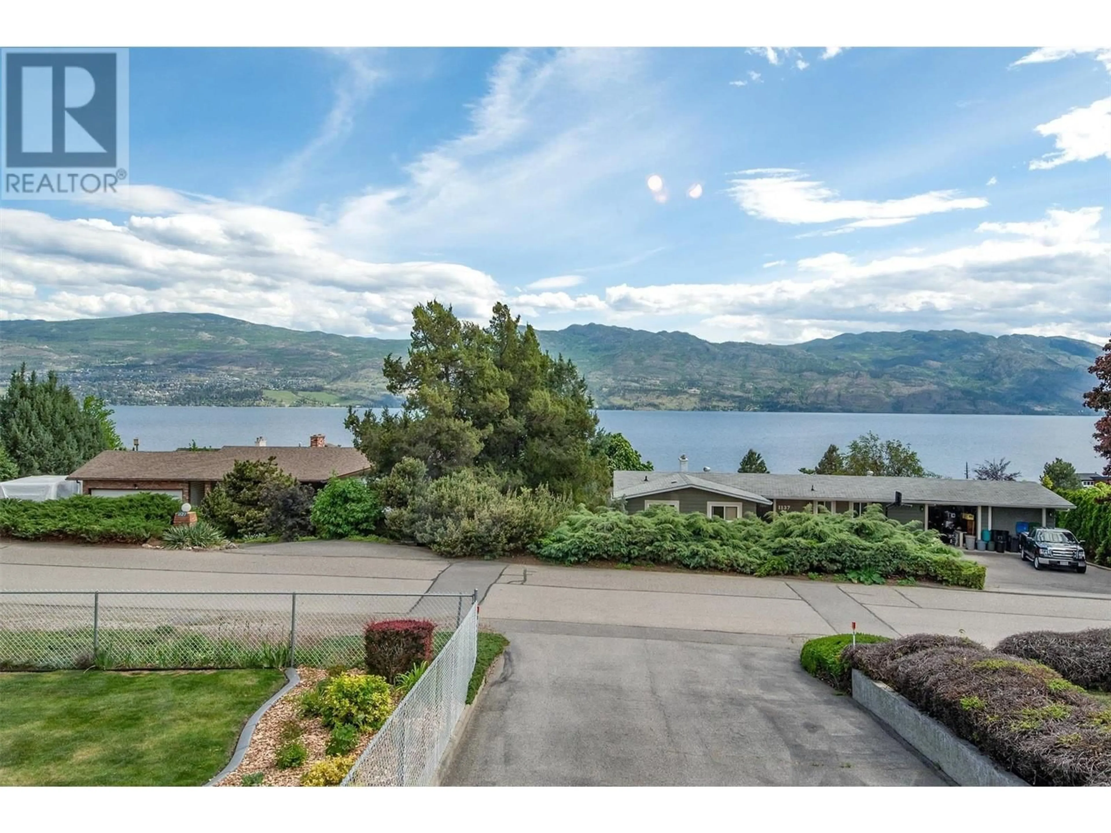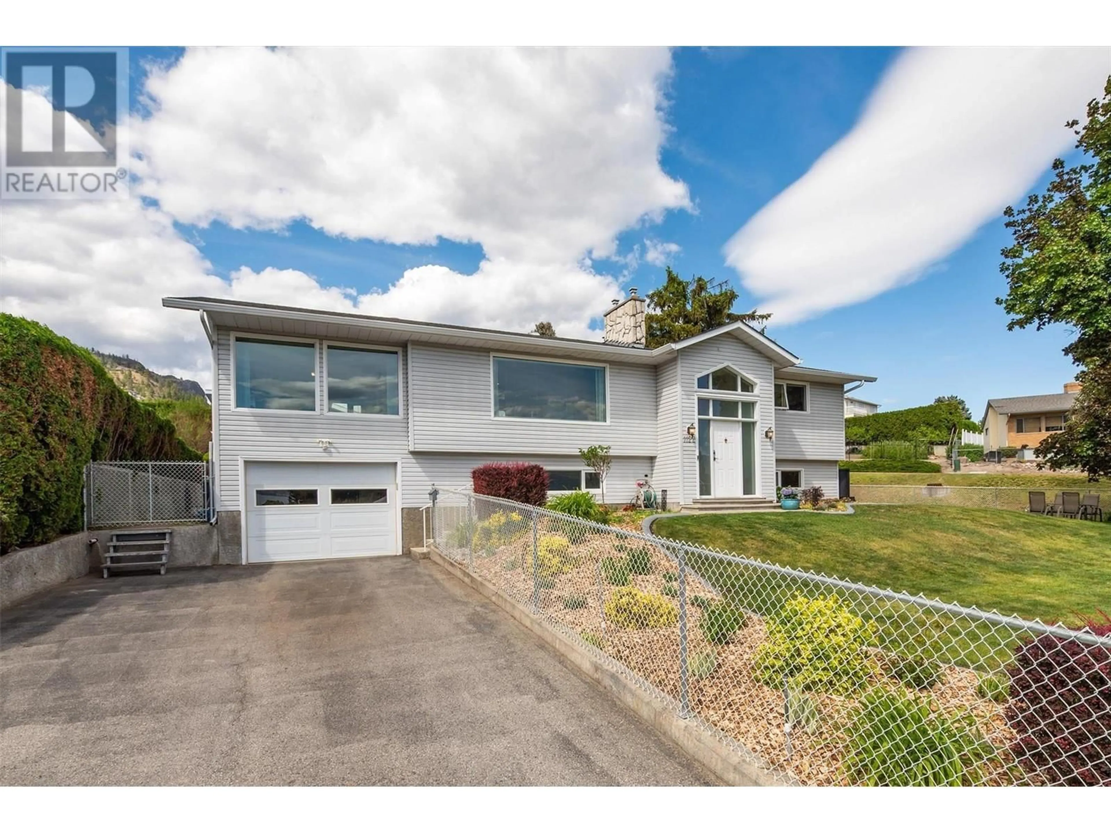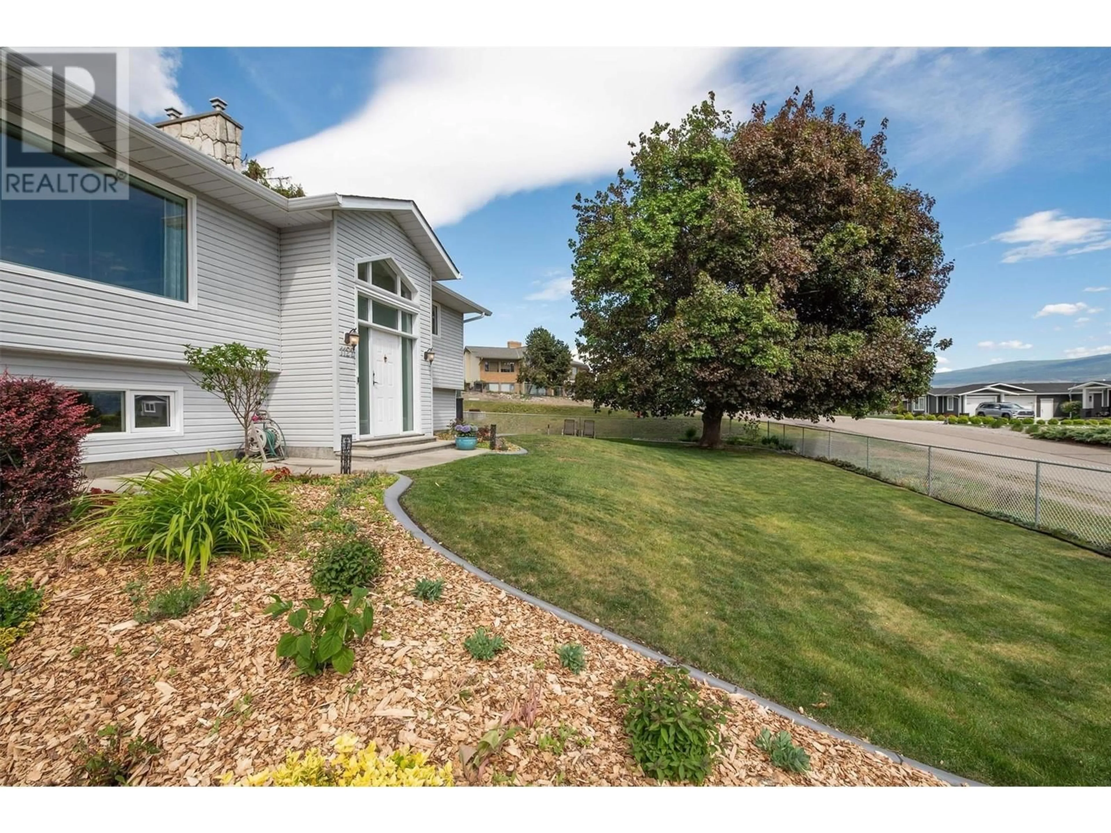1122 Allison Place, West Kelowna, British Columbia V1Z2E3
Contact us about this property
Highlights
Estimated ValueThis is the price Wahi expects this property to sell for.
The calculation is powered by our Instant Home Value Estimate, which uses current market and property price trends to estimate your home’s value with a 90% accuracy rate.Not available
Price/Sqft$398/sqft
Est. Mortgage$4,290/mo
Tax Amount ()-
Days On Market37 days
Description
This meticulously maintained home with spacious detached outbuilding in sought-after Sunnyside neighborhood, boasts stunning views of Okanagan Lake & mountains. Set on a newly landscaped corner lot, this property is steps away from a private community beach & boat launch. The 2505 square foot house has 3 bedrooms and 4 bathrooms. Recent updates include an open kitchen featuring newer appliances & quartz countertops, ideal for entertaining. Relax and unwind in the sunroom adjacent to the kitchen, leading to a covered private back deck equipped with a convenient gas hookup. The inviting living room has a gas fireplace and a large picture window framing the picturesque view, creating a warm and inviting ambiance year-round. Maple flooring throughout adds a touch of timeless sophistication to the interior. Key items replaced throughout home include: most windows, high efficiency furnace, heat pump, hot water tank, and more. The 600 square foot out building, currently used as a workshop, was built in 2015, complete with gas hookup for heating fixture, air conditioning, ventilation, & radon prevention system. Workshop framed for garage door with street access available thru City Permitting. Building could easily be converted into a carriage home or secondary dwelling. Don't miss this rare opportunity to experience the epitome of lakeside living combined with modern comforts and breathtaking views. (id:39198)
Property Details
Interior
Features
Basement Floor
Utility room
8'1'' x 3'11''2pc Bathroom
4'11'' x 6'11''1pc Bathroom
6'6'' x 4'2''Laundry room
15'2'' x 6'11''Exterior
Features
Parking
Garage spaces 1
Garage type -
Other parking spaces 0
Total parking spaces 1
Property History
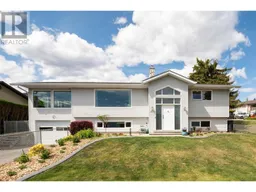 46
46