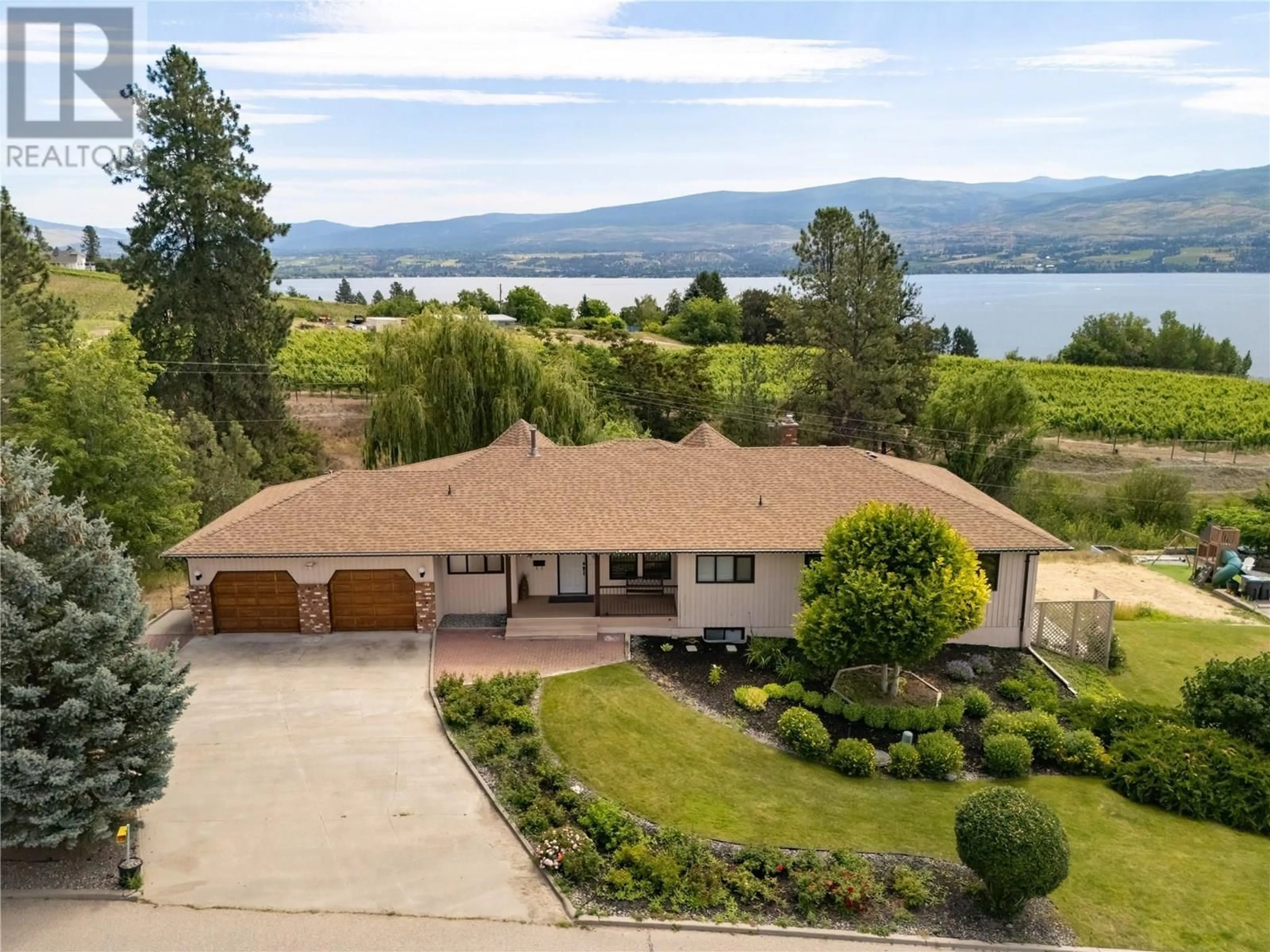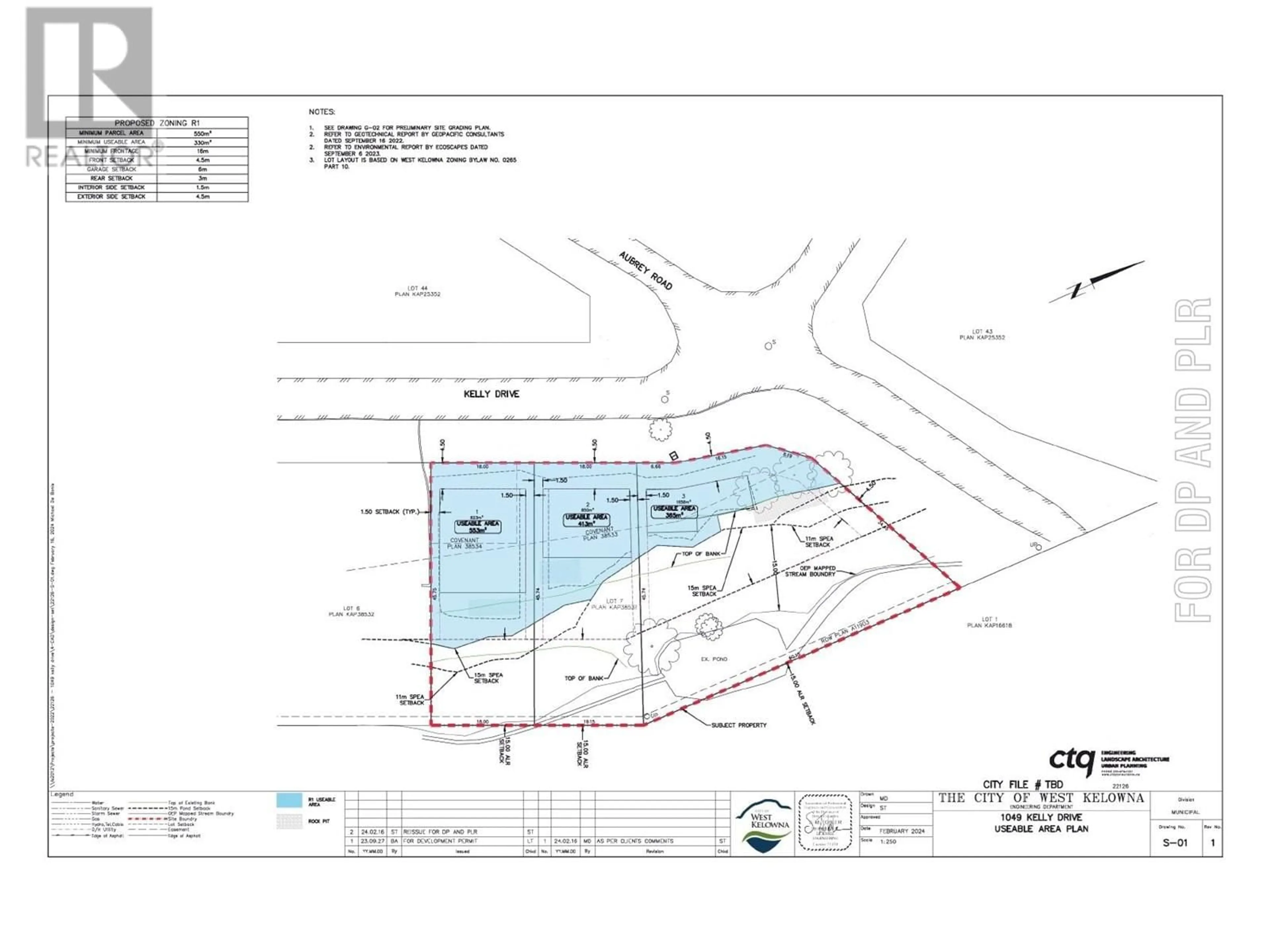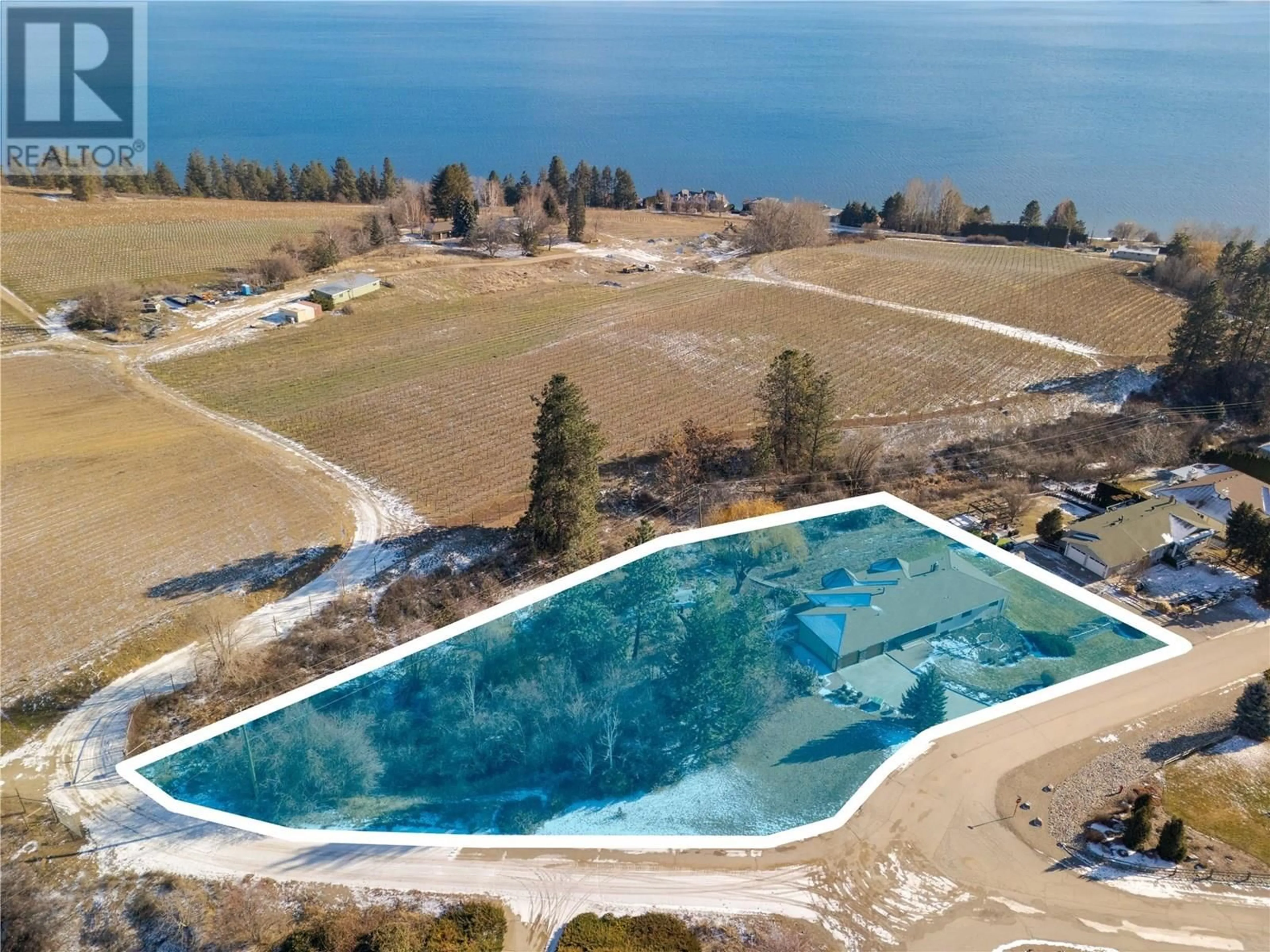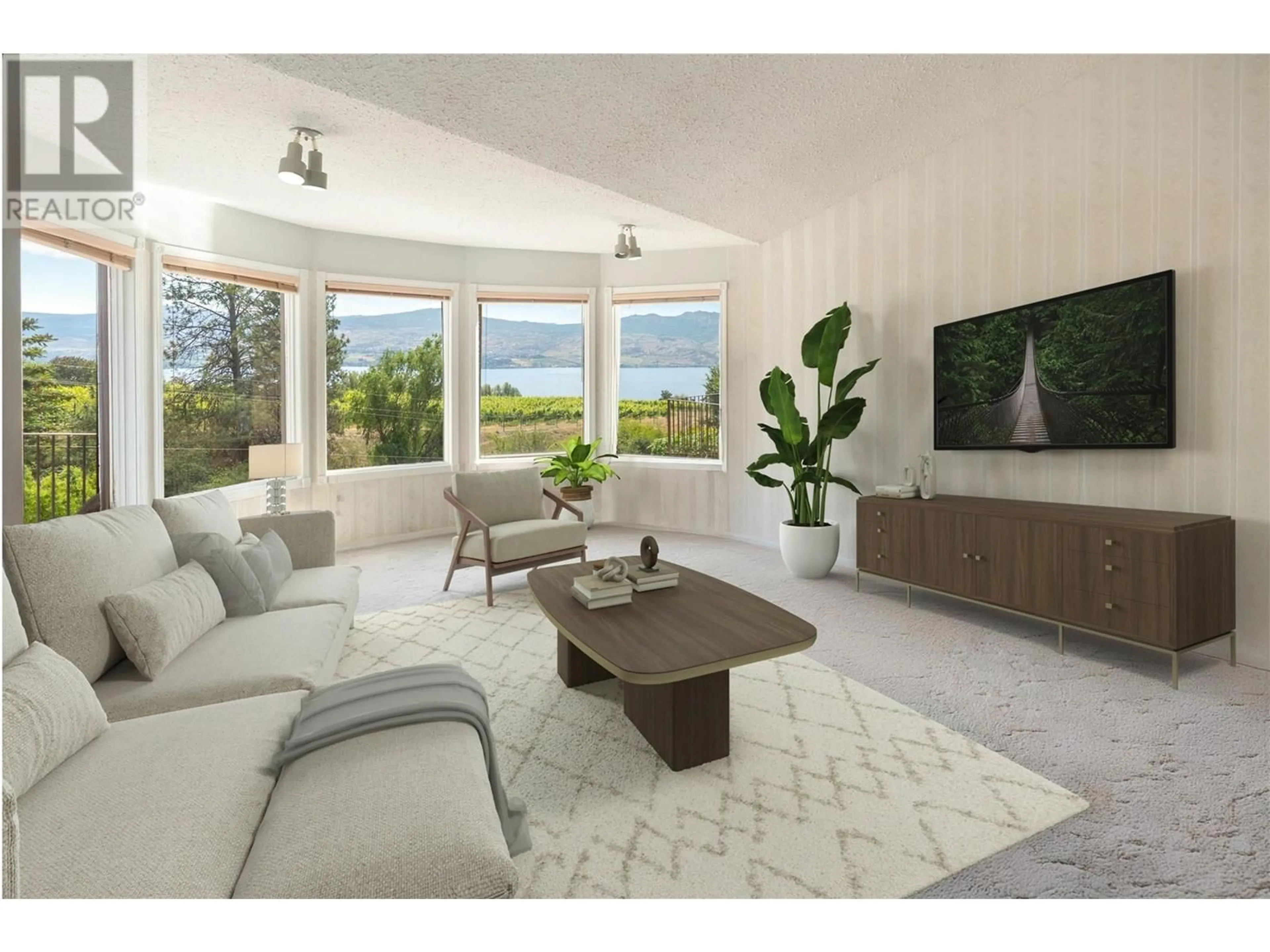1049 KELLY DRIVE, West Kelowna, British Columbia V1Z2T1
Contact us about this property
Highlights
Estimated valueThis is the price Wahi expects this property to sell for.
The calculation is powered by our Instant Home Value Estimate, which uses current market and property price trends to estimate your home’s value with a 90% accuracy rate.Not available
Price/Sqft$382/sqft
Monthly cost
Open Calculator
Description
Expansive lake views, an unparalleled location, and timeless character define this remarkable offering. Located on a quiet cul-de-sac in Lakeview Heights—steps from the private beach, and nestled among world-renowned wineries—this 4-bedroom, 4-bathroom home sits on an impressive 0.82-acre parcel. Set back for privacy, the home captures the essence of Okanagan living with vaulted ceilings, floor-to-ceiling windows, and bright, spacious interiors designed to showcase panoramic lake and vineyard views. Thoughtfully maintained and structurally sound, this residence provides the ideal canvas for a custom renovation or luxury refresh. With a functional layout and multiple access points, there is clear potential to easily add an in-law suite within the existing home—perfect for multigenerational living or added flexibility. Zoned for additional dwellings and approved for a three-lot subdivision, this property also presents an exceptional opportunity to generate revenue or develop a true legacy estate. The approved development permit—including engineering site plan, survey, geotechnical, ecological, and hazardous materials surveys—is available to fast-track your plans. Outside, mature landscaping and a charming creek along the rear of the property add serenity and natural beauty to this one-of-a-kind setting. With its unique combination of location, scale, and potential, this is more than just a home—it’s an opportunity to create something extraordinary. (id:39198)
Property Details
Interior
Features
Main level Floor
Laundry room
8'2'' x 7'5''Kitchen
12'1'' x 15'7''Dining nook
8'5'' x 13'0''Dining room
15'1'' x 11'2''Exterior
Parking
Garage spaces -
Garage type -
Total parking spaces 8
Property History
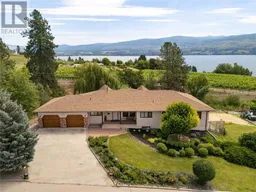 34
34
