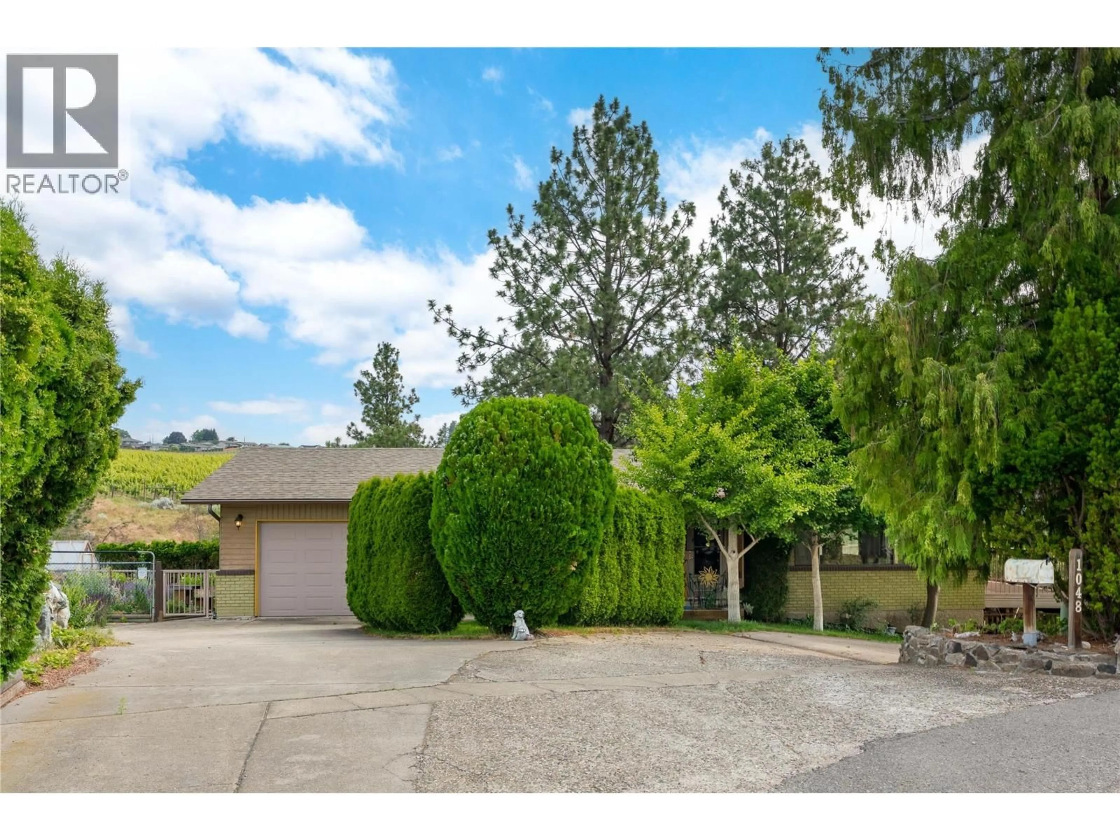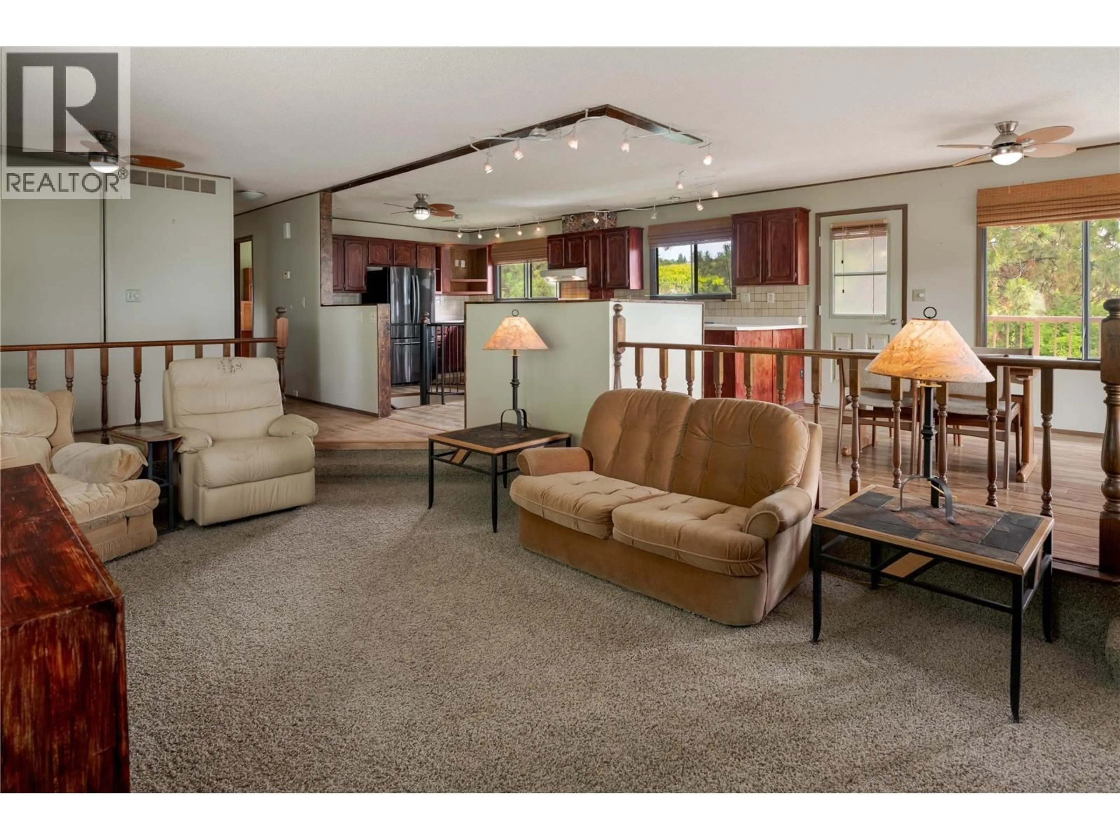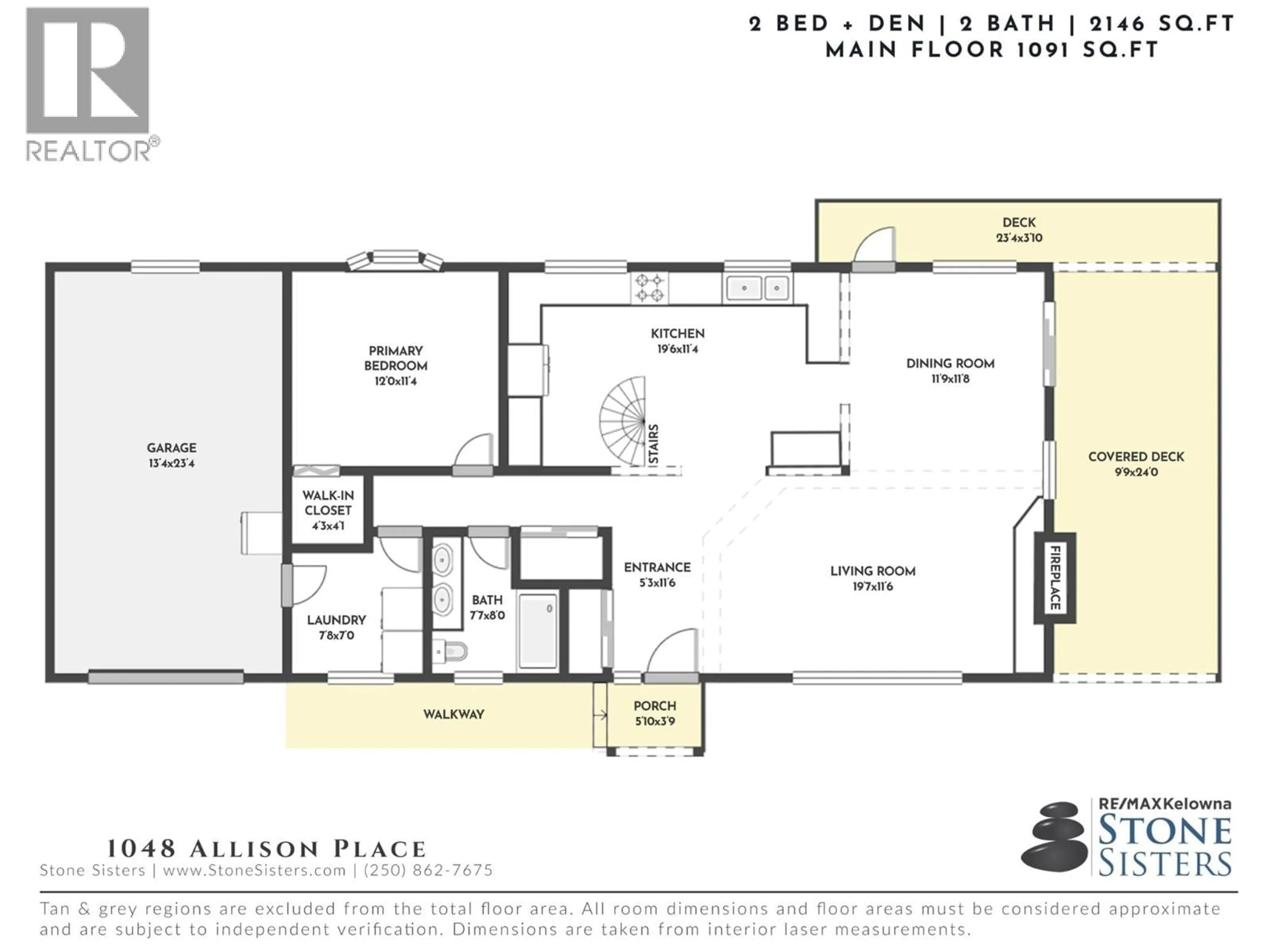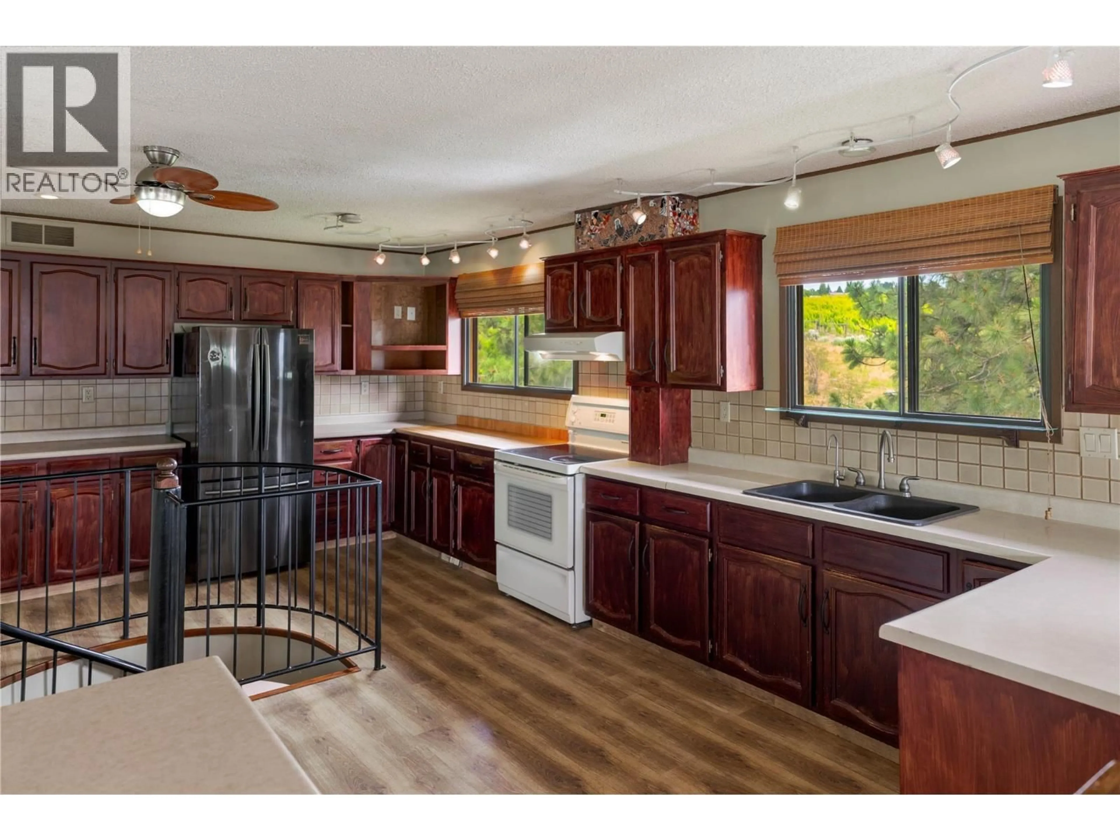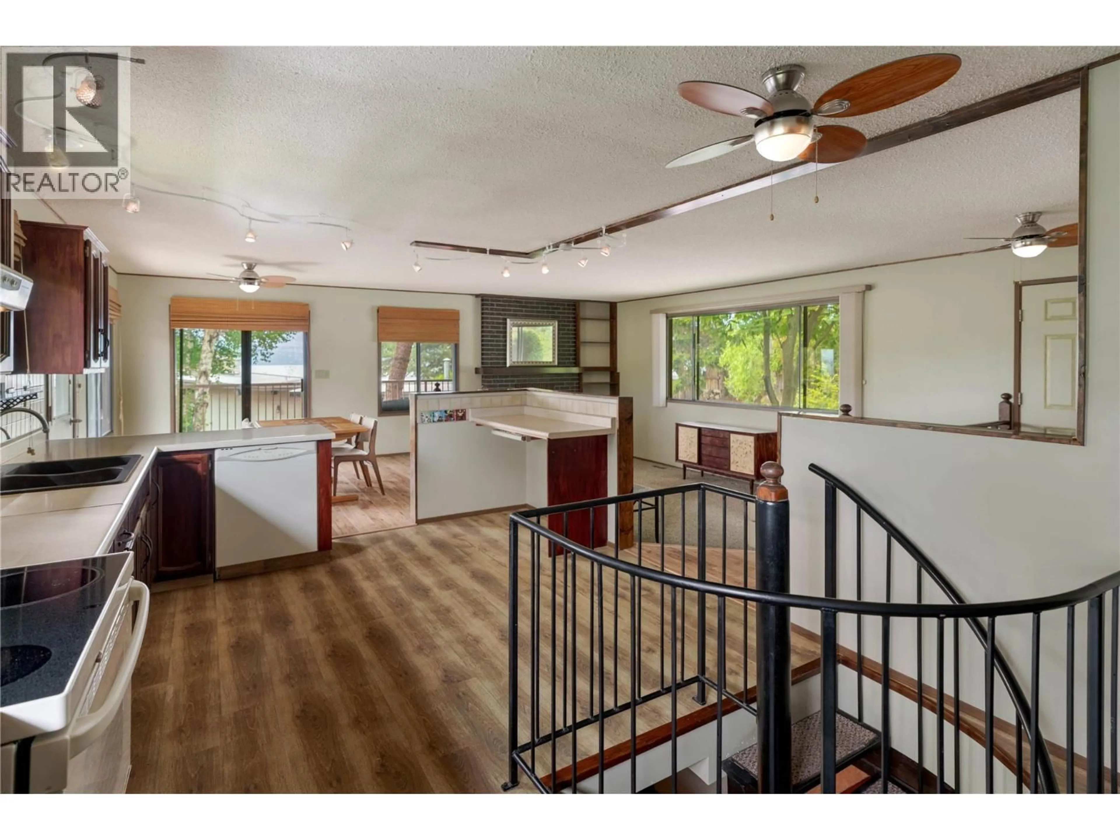1048 ALLISON PLACE, West Kelowna, British Columbia V1Z2E2
Contact us about this property
Highlights
Estimated valueThis is the price Wahi expects this property to sell for.
The calculation is powered by our Instant Home Value Estimate, which uses current market and property price trends to estimate your home’s value with a 90% accuracy rate.Not available
Price/Sqft$381/sqft
Monthly cost
Open Calculator
Description
GREAT BUY! A rare opportunity—this property is priced well below assessed value, making it one of the best buys in Lakeview Heights. Tucked at the end of a quiet cul-de-sac, the home sits on a private 0.59-acre lot backing onto a serene ravine with a creek, offering peace, privacy & a natural backdrop rarely found this close to town. The location is second to none—just a short stroll to world-renowned wineries along the Westside Wine Trail, Kalamoir Regional Park, and with exclusive Sunnyside resident access to a private 2-acre sandy beach for a modest annual fee. Inside, the main level features a spacious, light-filled living area with open concept kitchen, family & living rooms. The primary bedroom, full bath, and laundry are also on the main, while the lower level offers another bedroom, versatile den, full bath, large family room & wet bar—perfect for teens, guests, or suite potential. Already equipped with some newer windows, wiring for a hot tub, a greenhouse, garden beds & excellent outdoor space, this home presents the chance to renovate, redesign & create your dream property. With great potential, a large lot, and a highly desirable location, this is an outstanding value in one of West Kelowna’s most sought-after neighbourhoods. (id:39198)
Property Details
Interior
Features
Lower level Floor
Den
11'4'' x 14'0''Family room
11'1'' x 30'11''Dining nook
11'6'' x 7'11''Full bathroom
6'10'' x 8'11''Exterior
Parking
Garage spaces -
Garage type -
Total parking spaces 3
Property History
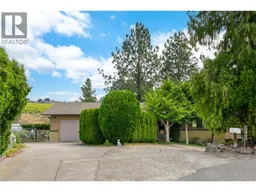 32
32
