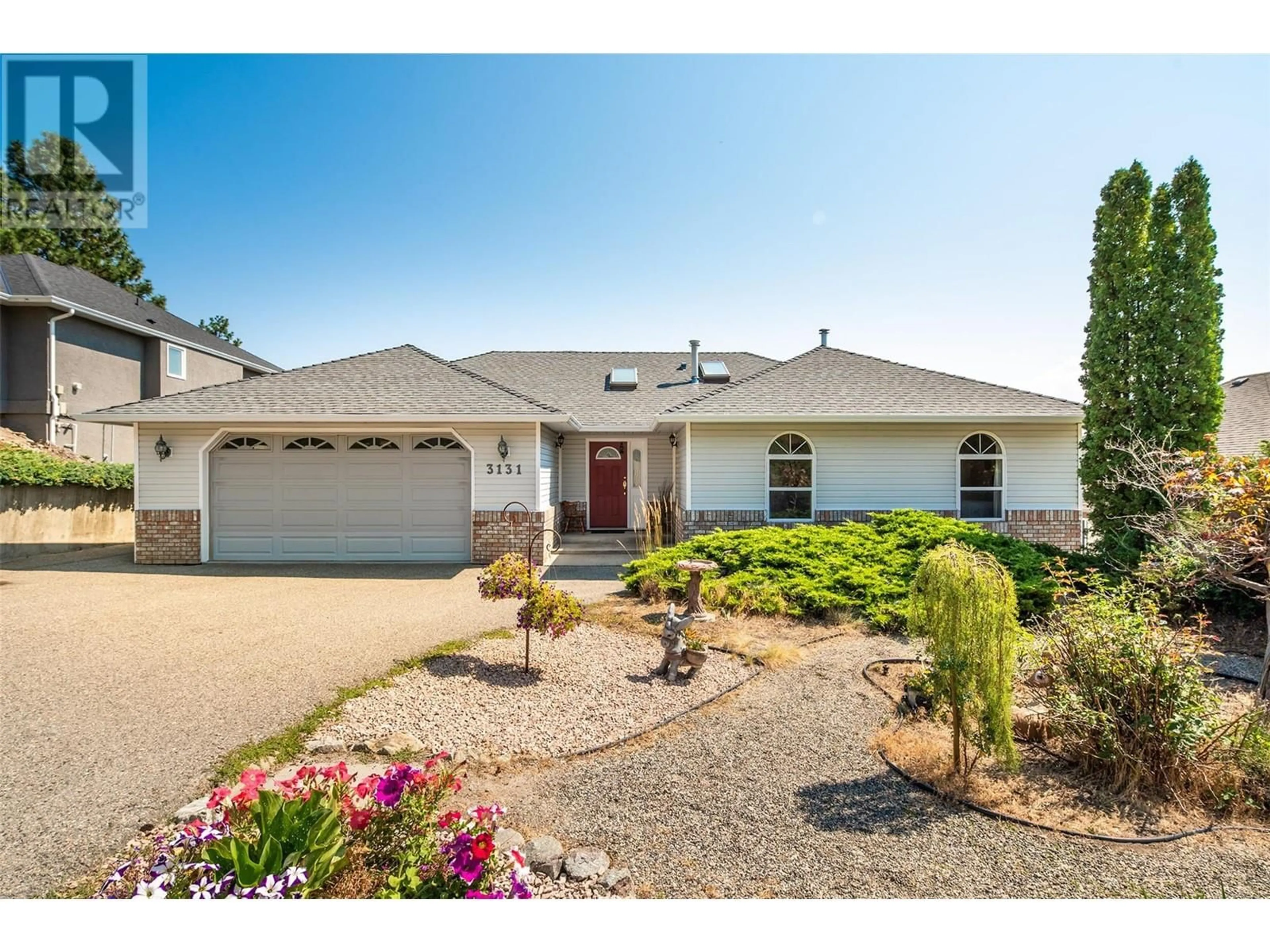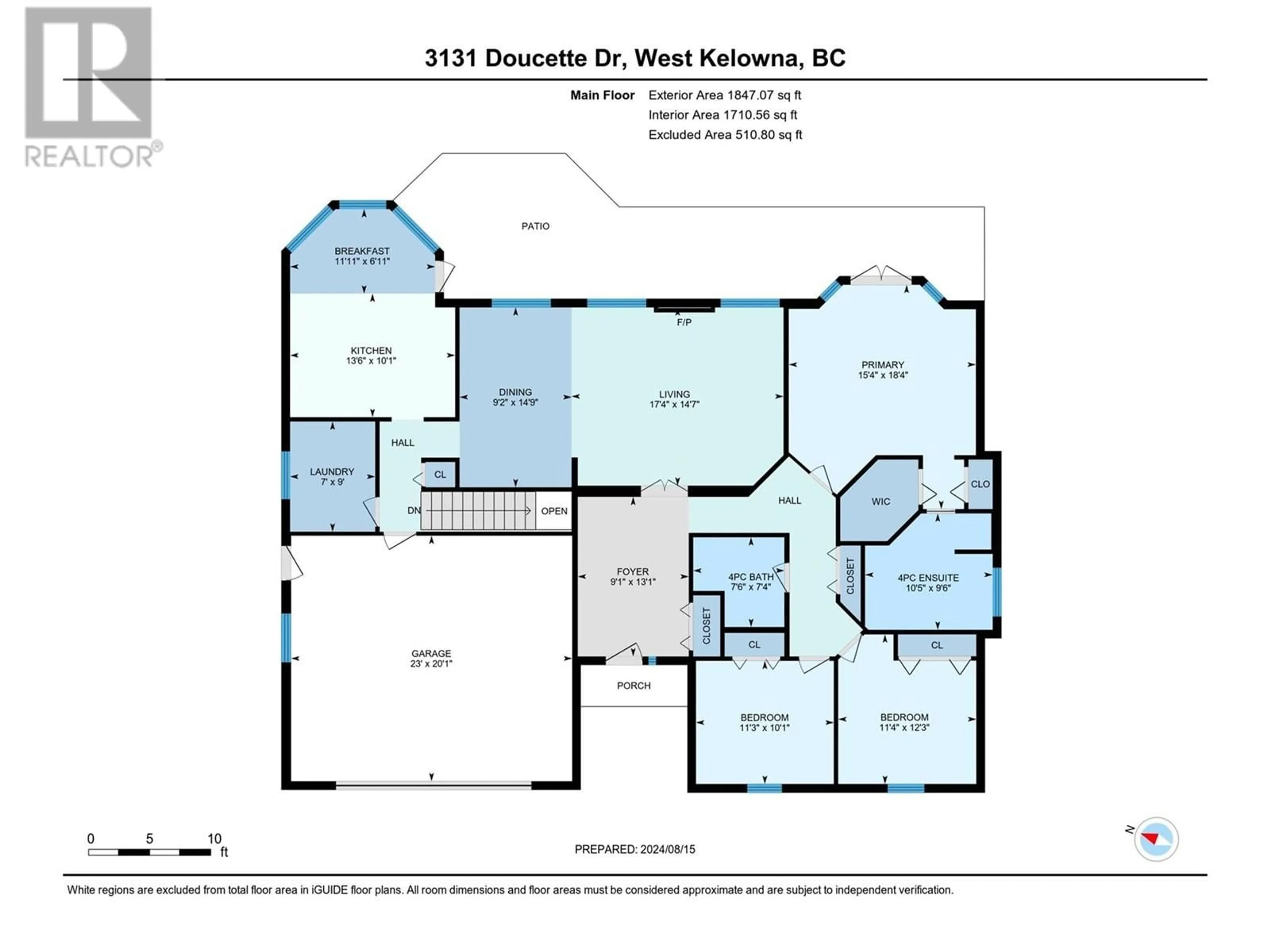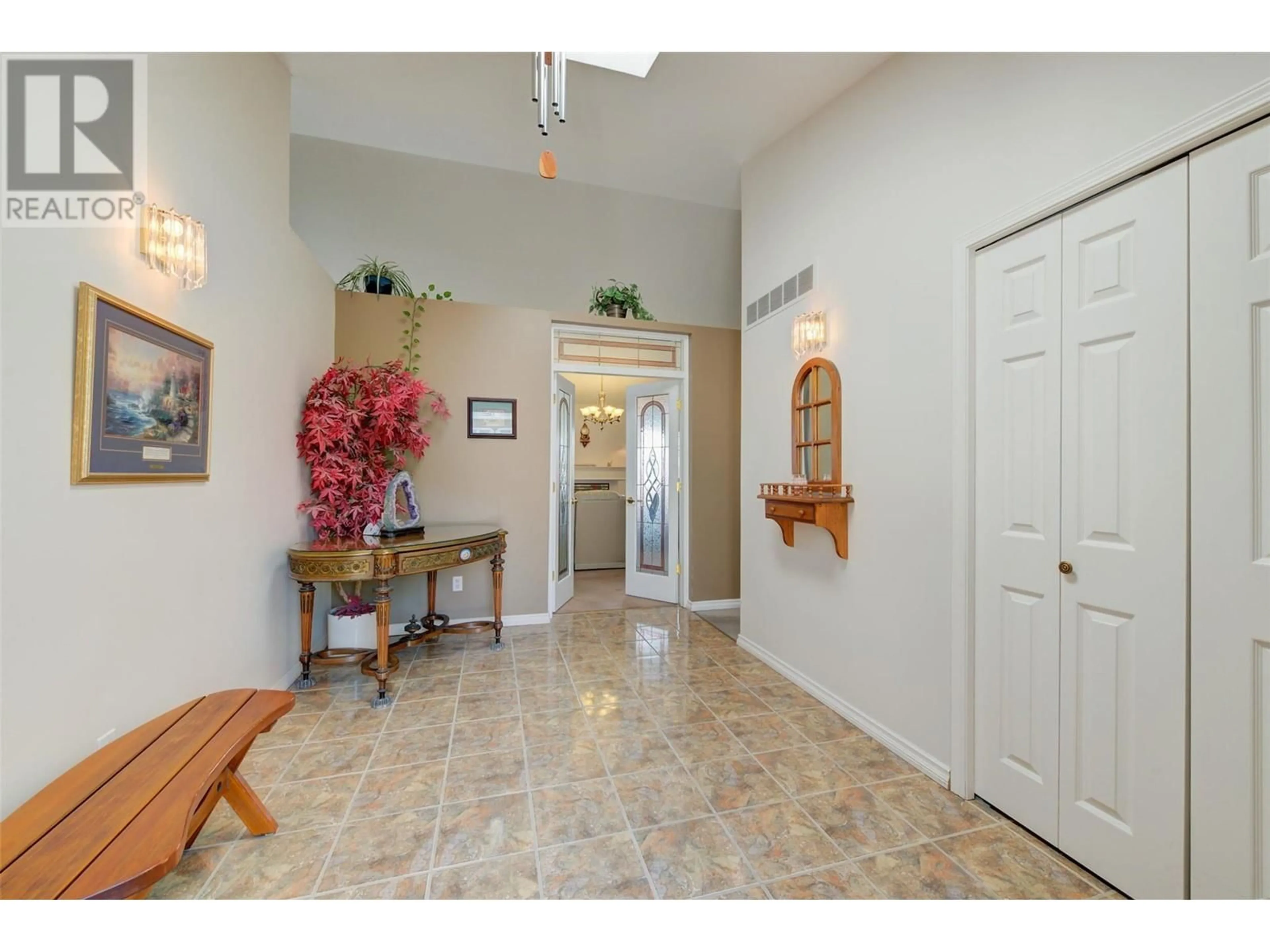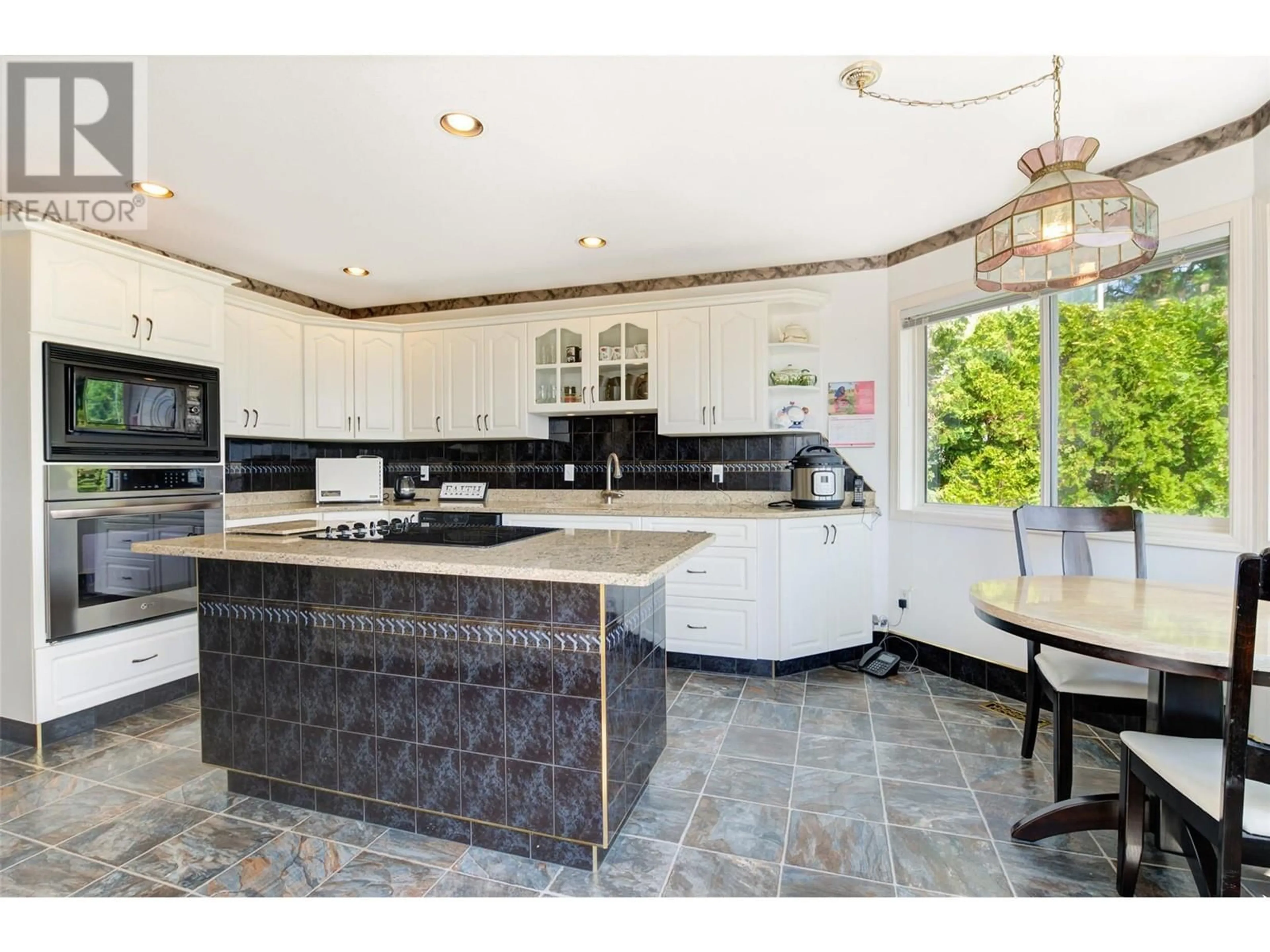3131 DOUCETTE DRIVE, West Kelowna, British Columbia V4T1M6
Contact us about this property
Highlights
Estimated valueThis is the price Wahi expects this property to sell for.
The calculation is powered by our Instant Home Value Estimate, which uses current market and property price trends to estimate your home’s value with a 90% accuracy rate.Not available
Price/Sqft$267/sqft
Monthly cost
Open Calculator
Description
Experience the tranquility of country living with this large 3500 square feet rancher walkout home, perfectly perched to overlook the vineyard and the Okanagan lake beyond. Flooded with natural light, this spacious home boasts five bedrooms, including a self-contained two-bedroom suite + den/storage/little workshop; ideal for guests or rental income. The large kitchen, featuring elegant quartz countertops, flows seamlessly to an oversized deck, where panoramic lake views serve as the perfect backdrop for morning coffee or evening dinners. Entertain with ease in the expansive downstairs rec room area, complete with a wet bar—perfect for hosting gatherings and creating memorable moments. Updates include newer oven and fridge, granite counters in bathrooms, new heat pump and hot water tank; to name a few. Double car garage and lots of parking. The back yard space is a gardener’s delight! Whether you're looking for a peaceful retreat or a place to entertain, this home offers the best of both worlds. Don’t miss the opportunity to own a piece of paradise, where comfort meets elegance, all within a picturesque setting. (id:39198)
Property Details
Interior
Features
Basement Floor
Bedroom
10'9'' x 14'8''Utility room
11'10'' x 7'2''Office
18'8'' x 17'4''Den
10'11'' x 9'7''Exterior
Parking
Garage spaces -
Garage type -
Total parking spaces 6
Property History
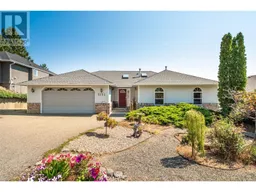 49
49
