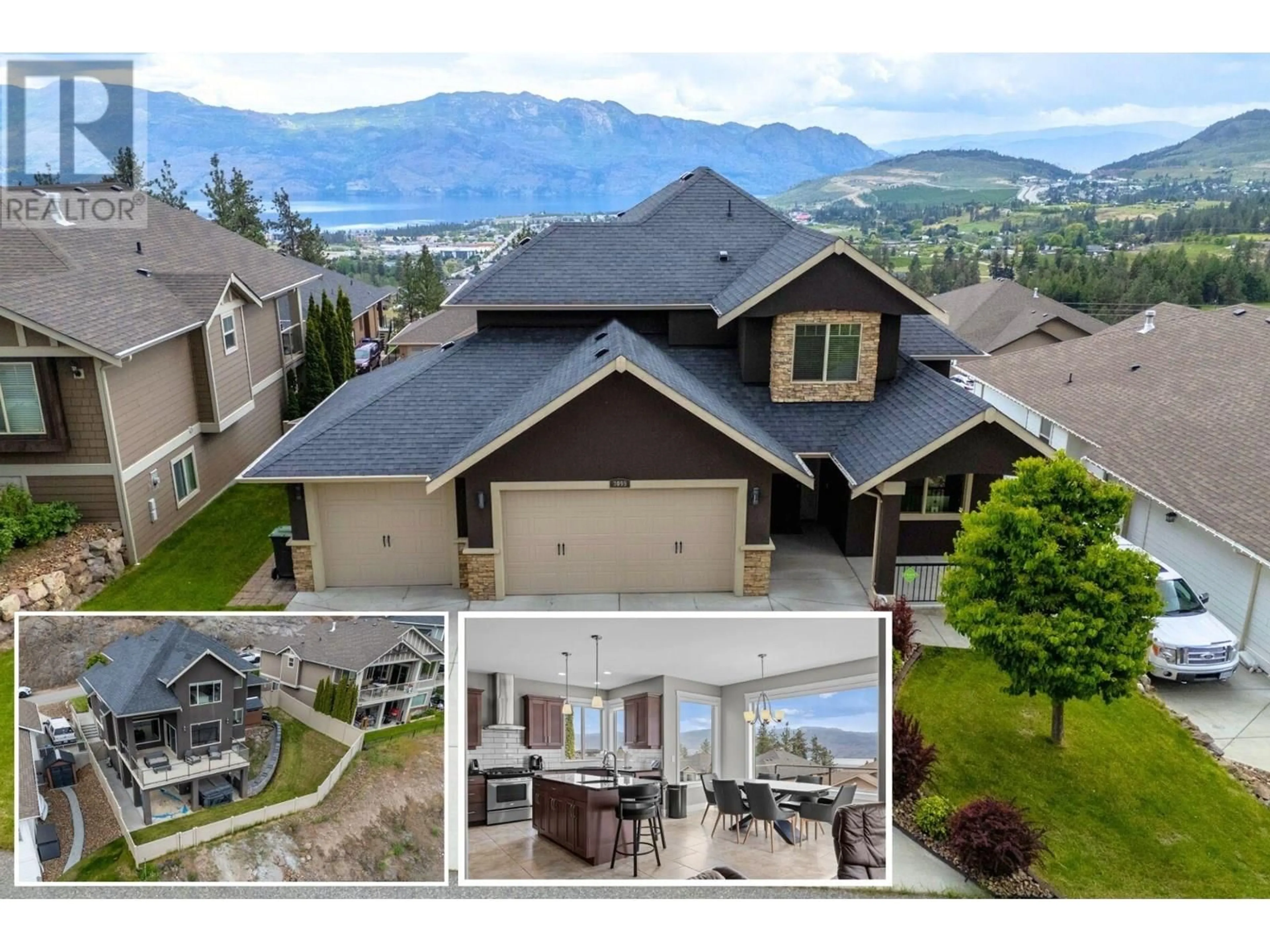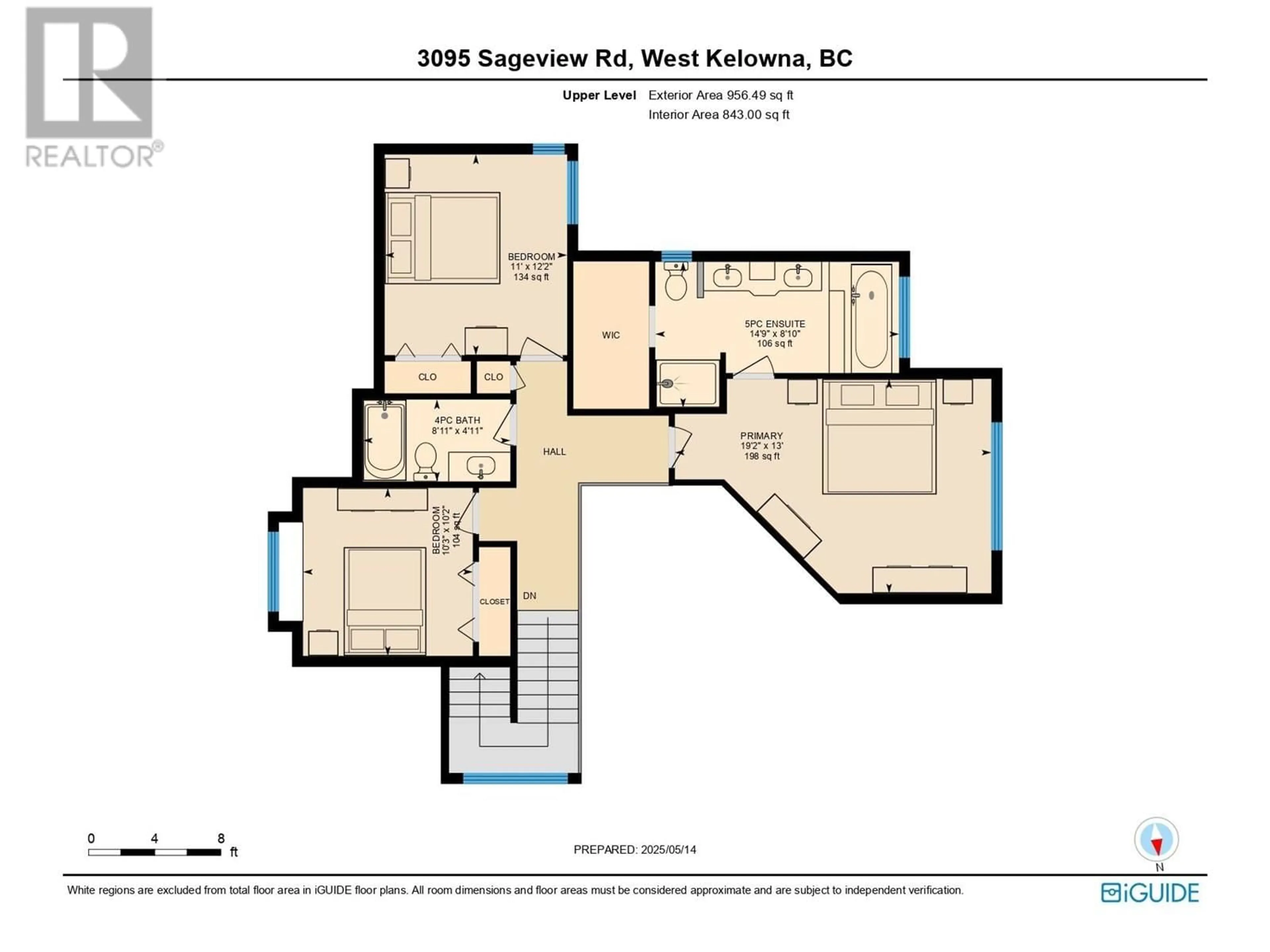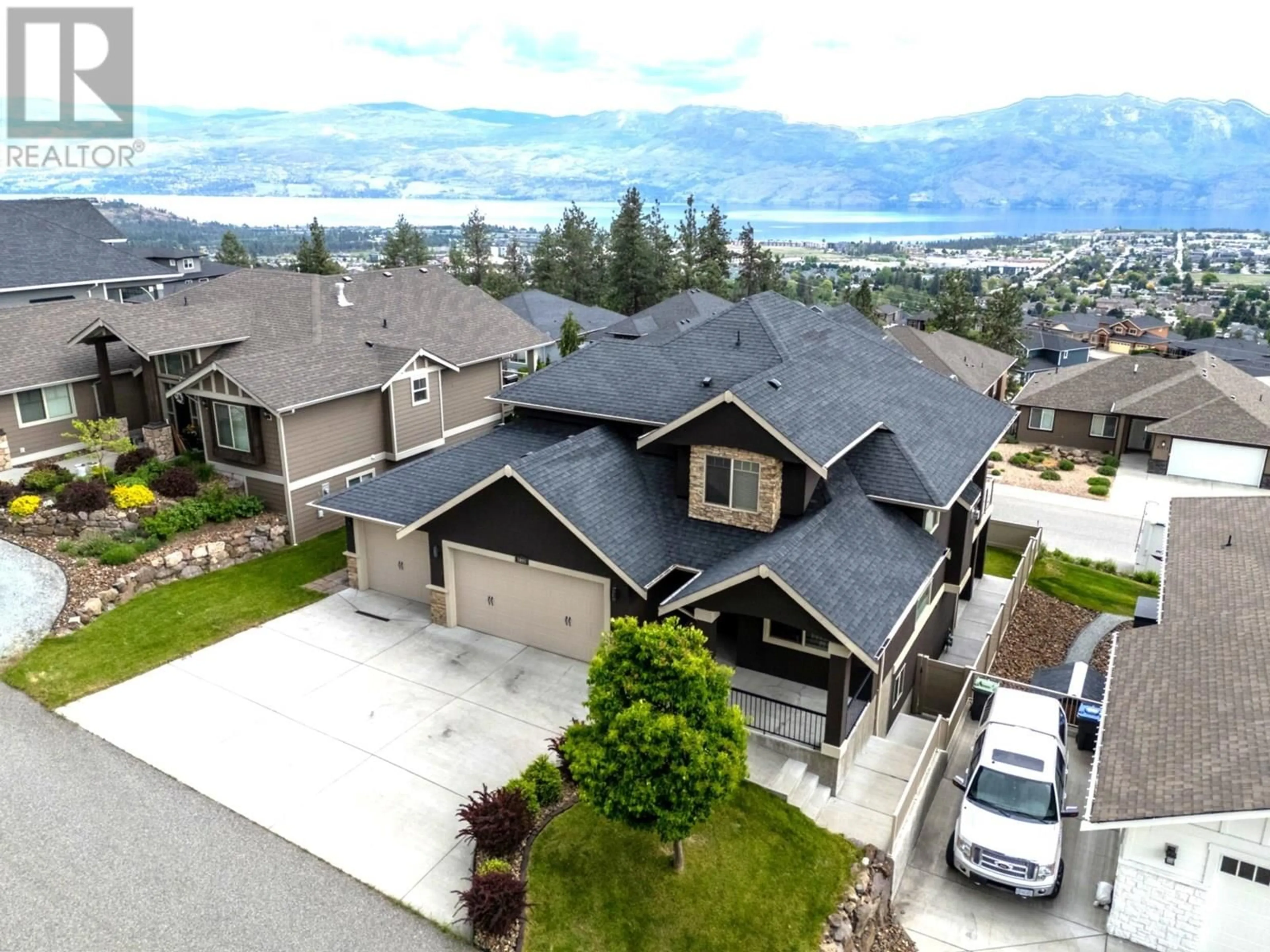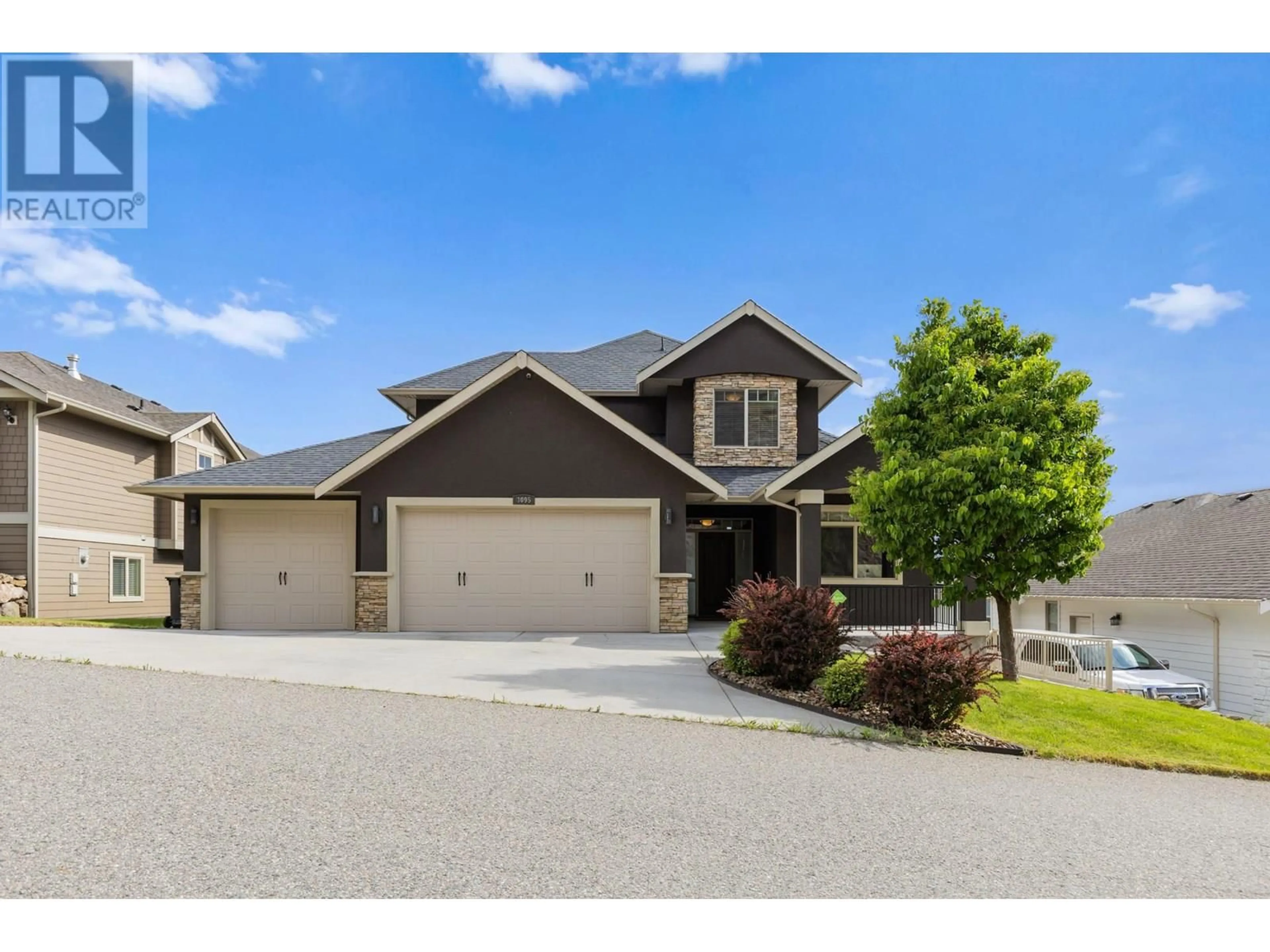3095 SAGEVIEW ROAD, West Kelowna, British Columbia V4T3H2
Contact us about this property
Highlights
Estimated valueThis is the price Wahi expects this property to sell for.
The calculation is powered by our Instant Home Value Estimate, which uses current market and property price trends to estimate your home’s value with a 90% accuracy rate.Not available
Price/Sqft$380/sqft
Monthly cost
Open Calculator
Description
OPEN HOUSE Saturday, June 28th - 12 noon to 2 PM Nestled on a quiet no-through street in sought-after Smith Creek, this beautifully maintained 2-storey home, offers breathtaking views of Okanagan Lake and the Valley. Situated on a 0.20-acre freehold lot, with 4-bedrooms (3 up), 2.5-bathroom it features a bright finished walkout basement and oversized heated triple car garage. The main level living room has soaring lofted ceilings, cozy gas fireplace, hardwood floors, and spacious kitchen with second prep sink in the island, granite counters, plus walk-through pantry to your garage and laundry. Step outside to a partially covered back patio, perfect for relaxing or entertaining with panoramic views. Upstairs, are 2 smaller bedrooms, plus the main primary suite with 5-piece ensuite, heated floors, soaker tub, separate shower, and tranquil lake views to start or end your day! Downstairs is great for entertaining with family room, 3-piece bathroom, smaller 4th bedroom or workshop, plus space for storage, or gym. The walkout basement opens to the fenced yard with garden shed and covered lower patio. Located just minutes from schools, parks, and Downtown West Kelowna, this property offers the perfect combination of comfort, functionality, all surrounded by a quiet neighborhood and stunning scenery. Views are WAY BETTER IN PERSON than in the photos! Click on VIRTUAL TOUR link for all photos, 3D tour and video walkthrough. (id:39198)
Property Details
Interior
Features
Main level Floor
Other
25'7'' x 31'1''Laundry room
9'5'' x 7'10''2pc Bathroom
4'11'' x 4'11''Office
11'11'' x 9'11''Exterior
Parking
Garage spaces -
Garage type -
Total parking spaces 3
Property History
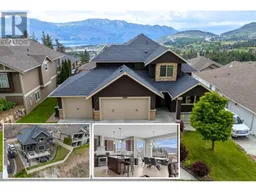 64
64
