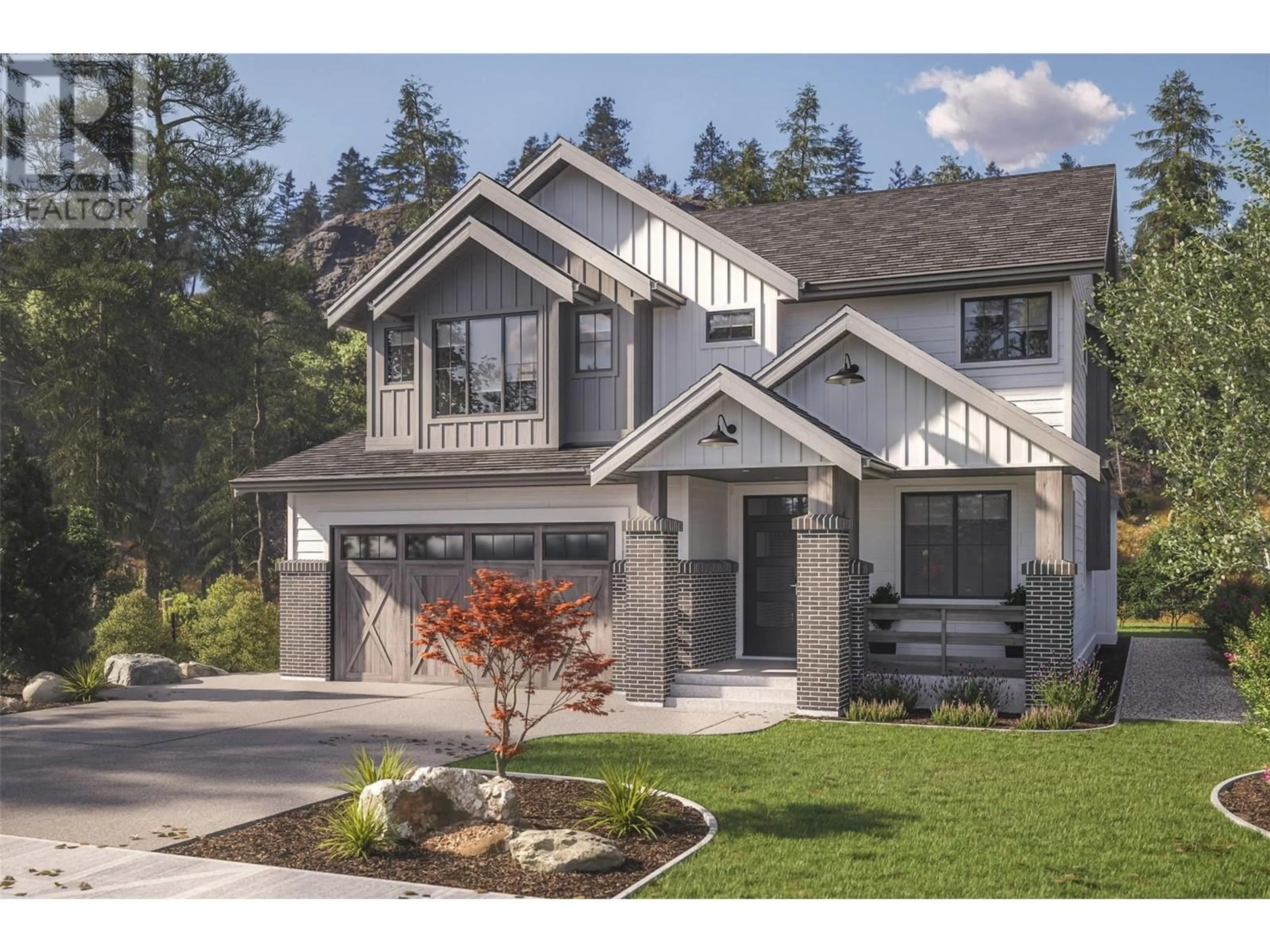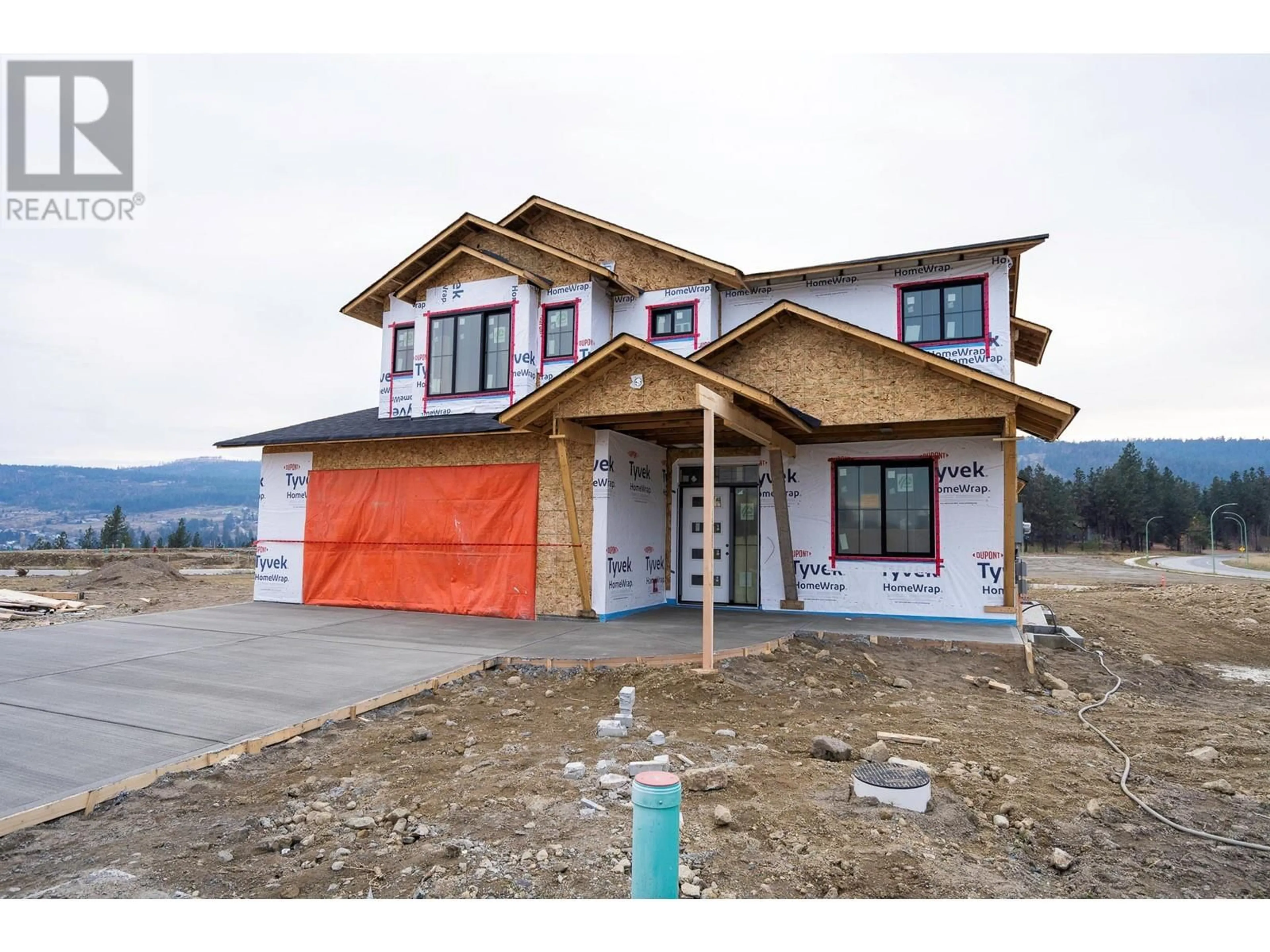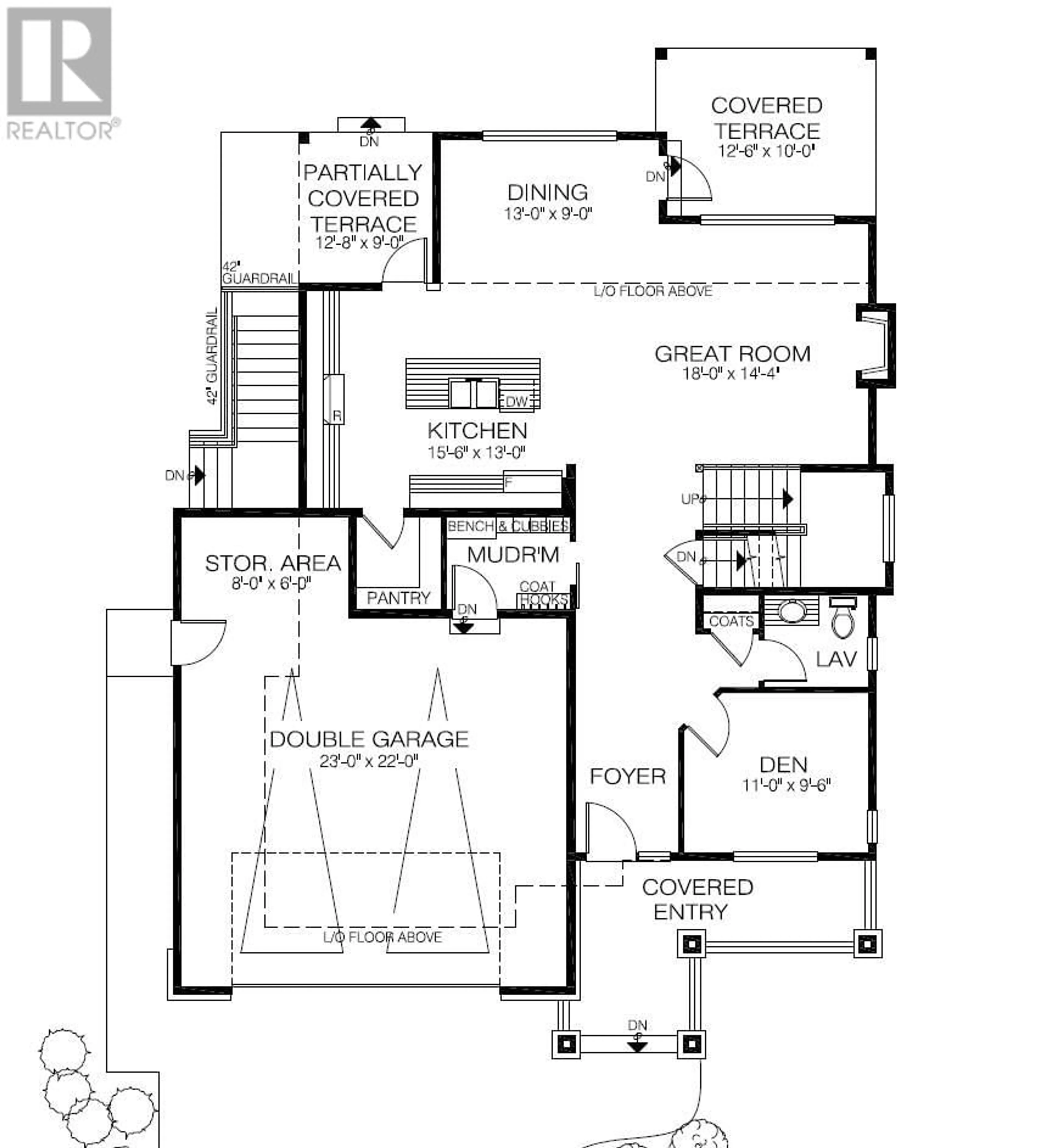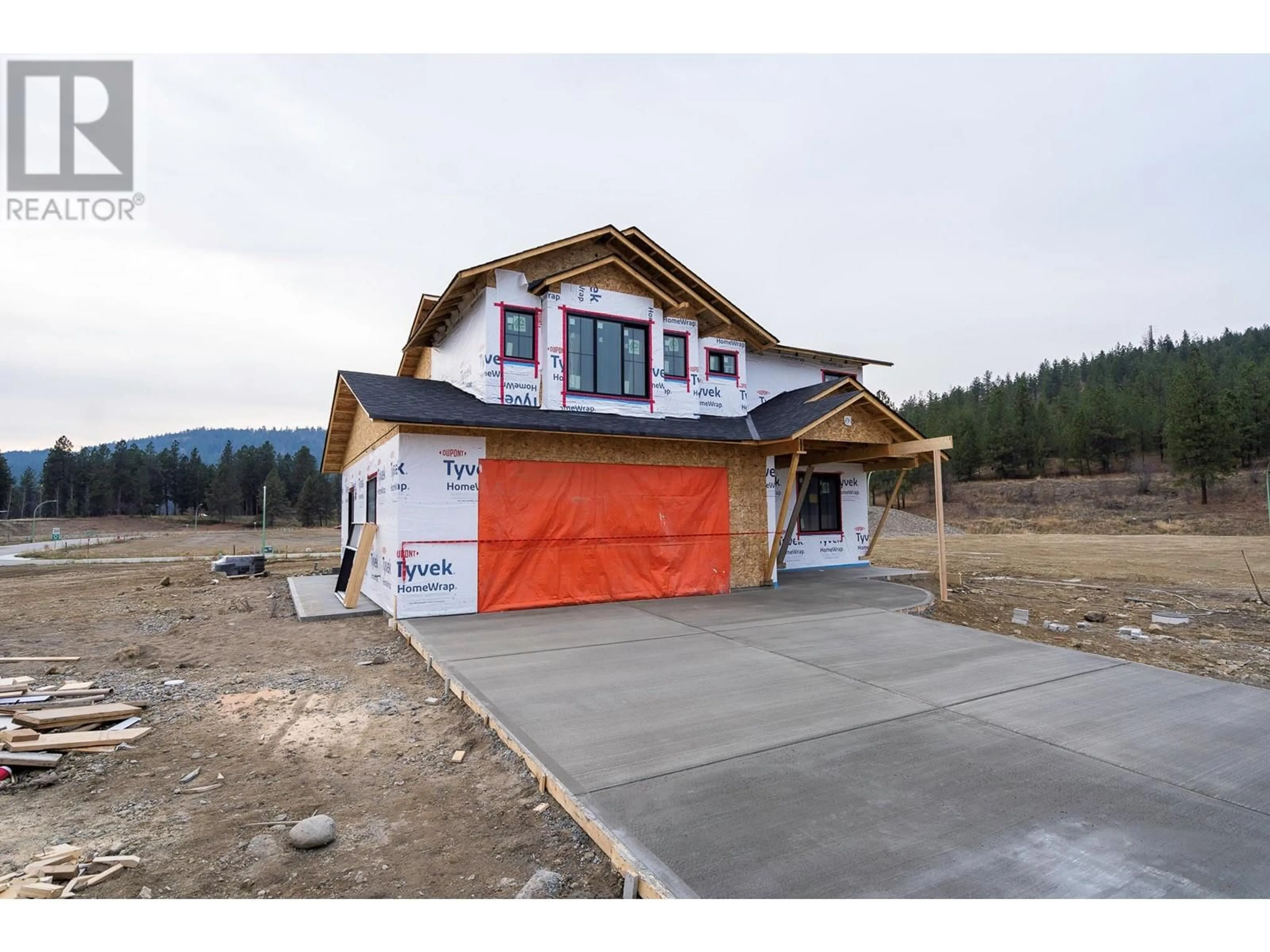3078 Flume Court, West Kelowna, British Columbia V4T2X3
Contact us about this property
Highlights
Estimated valueThis is the price Wahi expects this property to sell for.
The calculation is powered by our Instant Home Value Estimate, which uses current market and property price trends to estimate your home’s value with a 90% accuracy rate.Not available
Price/Sqft$401/sqft
Monthly cost
Open Calculator
Description
Welcome to luxury living in this meticulously designed family home at Smith Creek West! The a bright, open plan living space includes a beautiful great room with gas fireplace, a dining area with a huge window and access to a covered terrace, and the spacious island kitchen with quartz counters and large walk-in pantry, as well as a main floor den for your home office. This home is perfect for a young family - there are 3 Bedrooms on the 2nd level including the incredible master suite with a gorgeous ensuite bathroom featuring a soaker tub, walk-in tile shower, dual sinks, as well as a large walk in closet! This level also has a laundry room and large flex room which could easily be converted into a 4th upstairs bedroom, or used as a kids play room. In the basement you'll find a self contained 1 Bed, 1 Bath Legal Suite! You will also enjoy the nice, flat back yard, and the countless miles of hiking and biking trails nearby, which Smith Creek is famous for! All appliances and landscaping included, new home warranty – this home should be ready for Occupancy by early March 2025! (id:39198)
Property Details
Interior
Features
Second level Floor
4pc Bathroom
Bedroom
12'6'' x 10'0''Bedroom
12'6'' x 10'8''Other
14'0'' x 14'0''Exterior
Features
Parking
Garage spaces 2
Garage type Attached Garage
Other parking spaces 0
Total parking spaces 2
Property History
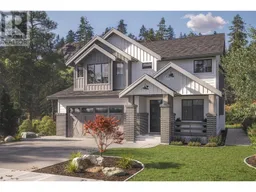 40
40
