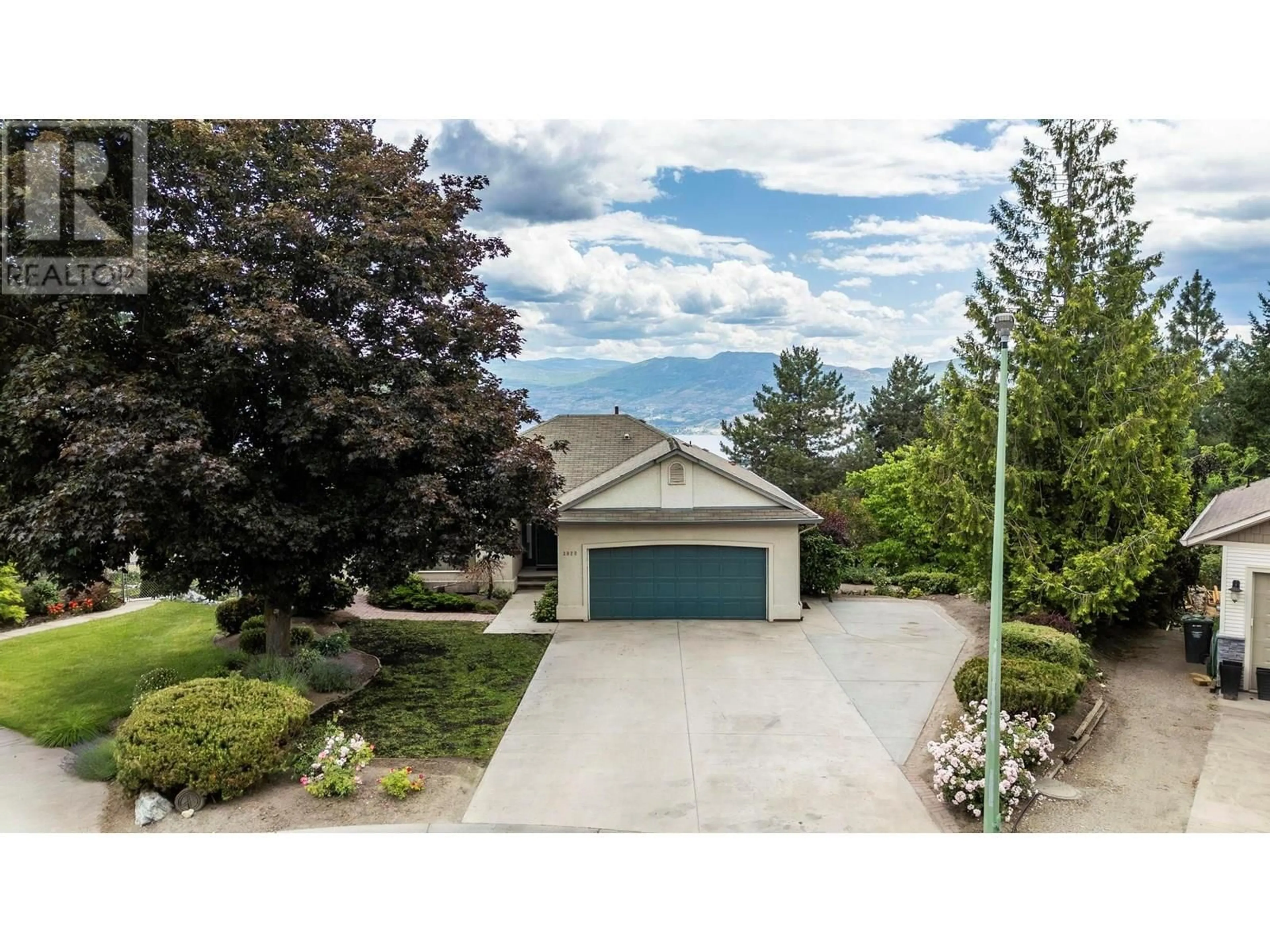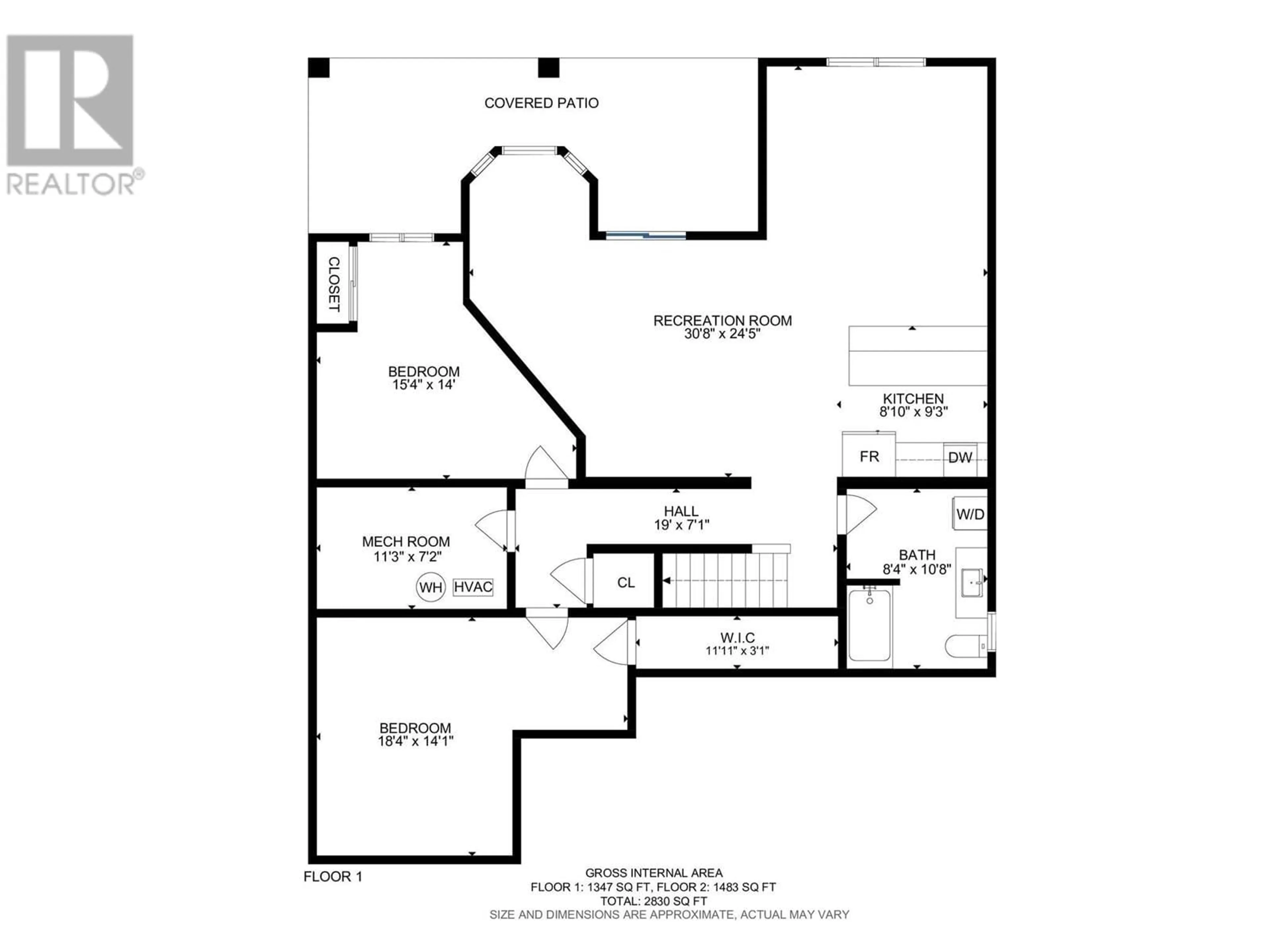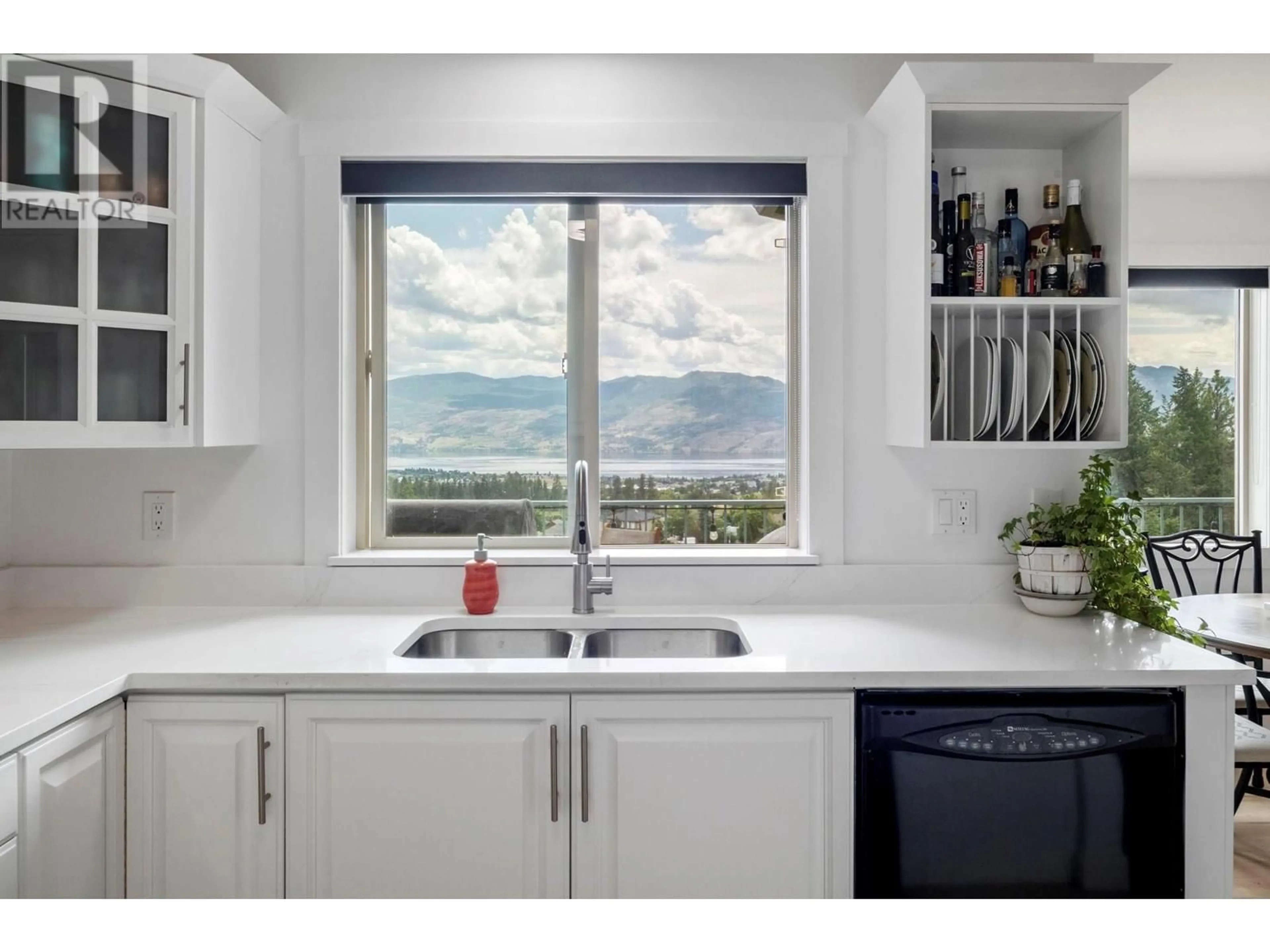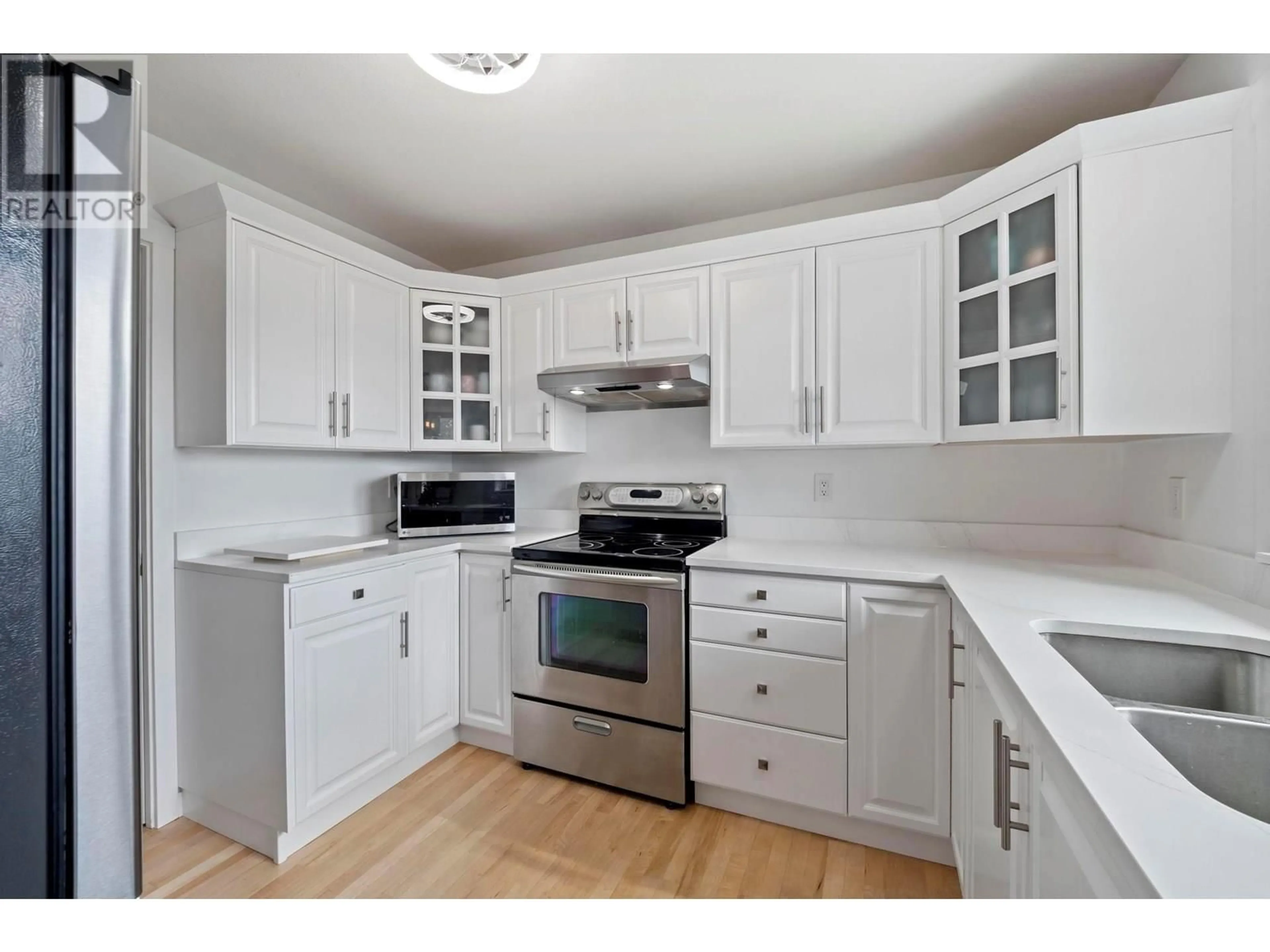3020 COPPER RIDGE COURT, West Kelowna, British Columbia V4T2M7
Contact us about this property
Highlights
Estimated valueThis is the price Wahi expects this property to sell for.
The calculation is powered by our Instant Home Value Estimate, which uses current market and property price trends to estimate your home’s value with a 90% accuracy rate.Not available
Price/Sqft$317/sqft
Monthly cost
Open Calculator
Description
Lake Views, Privacy & Income Potential – The West Kelowna Trifecta Three Bedroom + Den | Three Bathrooms | 2,800+ Sqare Feet | .32 Acres | Walk-Out Rancher | Pool-Sized Yard Welcome to your private oasis at the end of a quiet cul-de-sac in beautiful Smith Creek, where Lake Views, space and serenity come standard .32 of an acre, yes that’s a pool-sized yard! This stunning walk-out rancher offers the kind of lifestyle that dreams are made of. Step inside to 2,800+ sqare feet of beautifully maintained and thoughtfully updated living space. The main floor features a formal living & dining, two gas fireplaces and a bright, open kitchen with access to your expansive lake-view deck—perfect for sipping morning coffee while watching the sunrise over Mission Hill’s iconic clock tower. Downstairs? It’s a whole vibe. Fully renovated w/ suite potential (separate entrance, kitchen, laundry and entertainment areas), this level offers a spacious bed + den. Endless options—guest space, income potential, or multi-gen living (check city regs for STR). Noteworthy upgrades: in 2017, the bathrooms were renovated and plumbing upgraded from Poly-B to PEX. In 2025, a NEW HWT, HVAC inspected and serviced, kitchen refinished with Quartz countertops, hardwood refinished, NEW baseboards and trim, and more... ask the list agent for a full list! The manicured yard is as peaceful as it is picturesque, offering privacy, room to play and all the sunshine you need to dream up your perfect outdoor retreat. Lake views. Pool-sized yard. End-of-cul-de-sac peace. Income potential. This one checks ALL the boxes. (id:39198)
Property Details
Interior
Features
Main level Floor
Bedroom
10'3'' x 9'4''Kitchen
10'3'' x 9'8''Laundry room
5'3'' x 10'5''Full bathroom
7'3'' x 9'5''Exterior
Parking
Garage spaces -
Garage type -
Total parking spaces 6
Property History
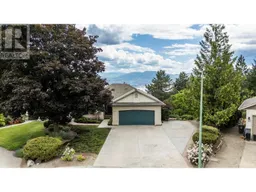 53
53
