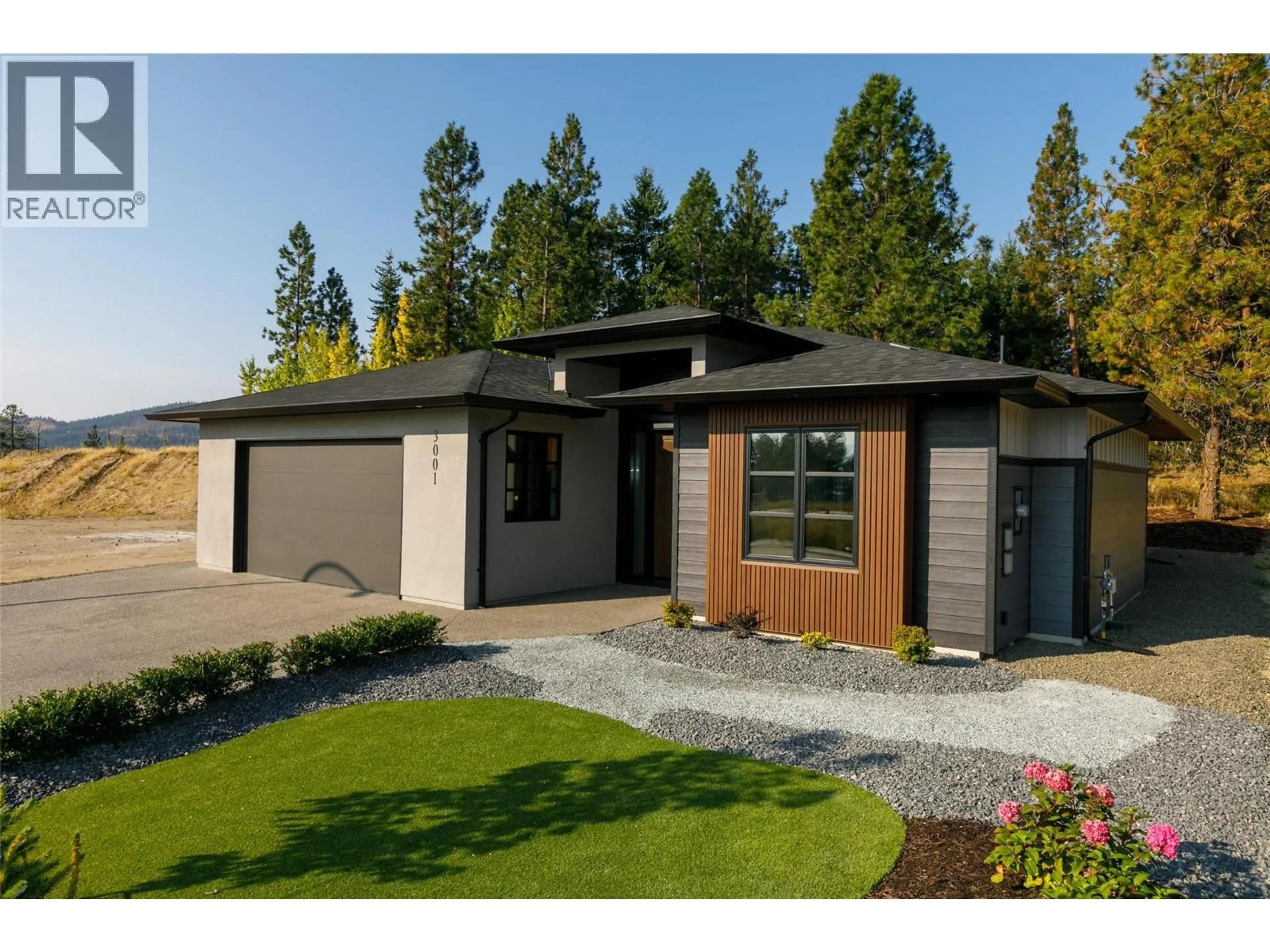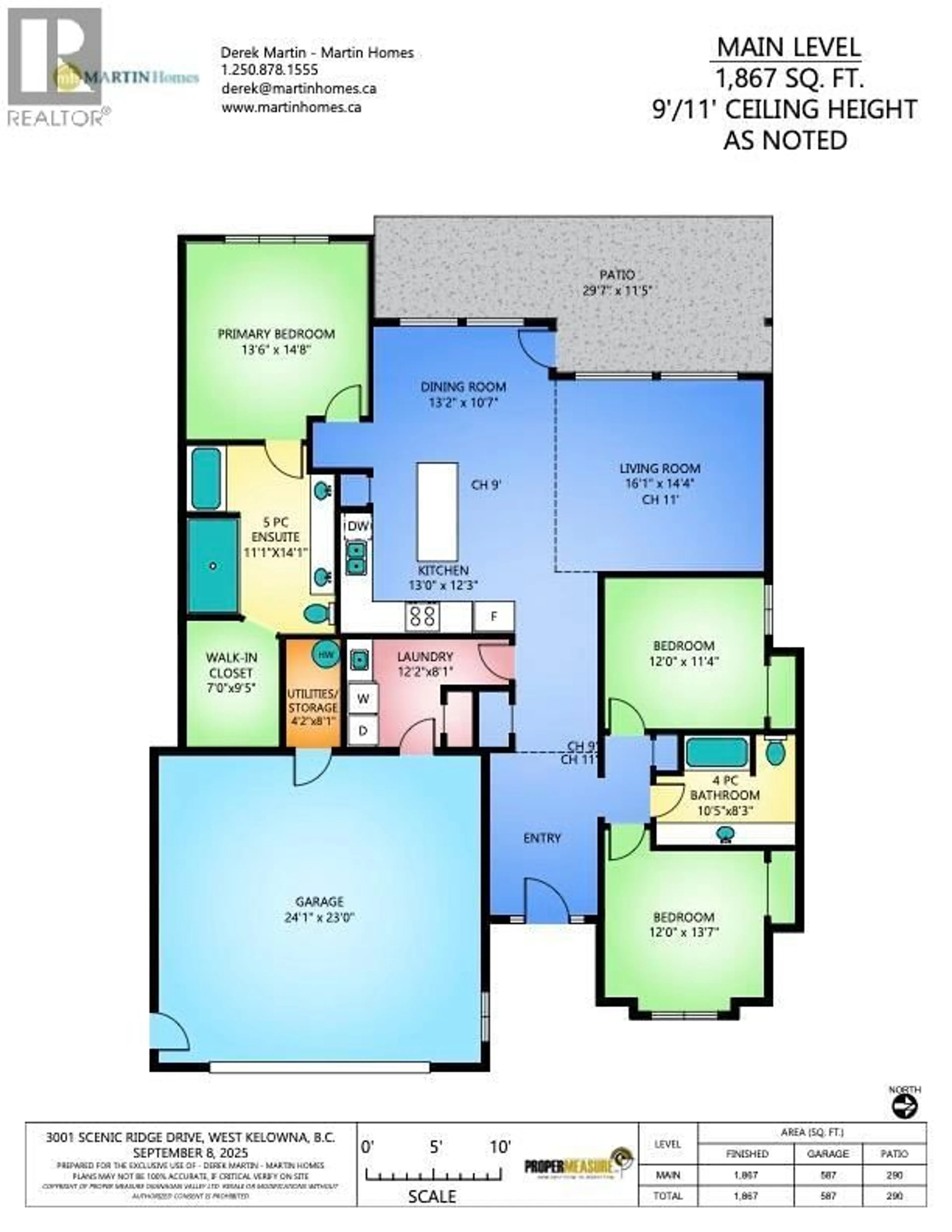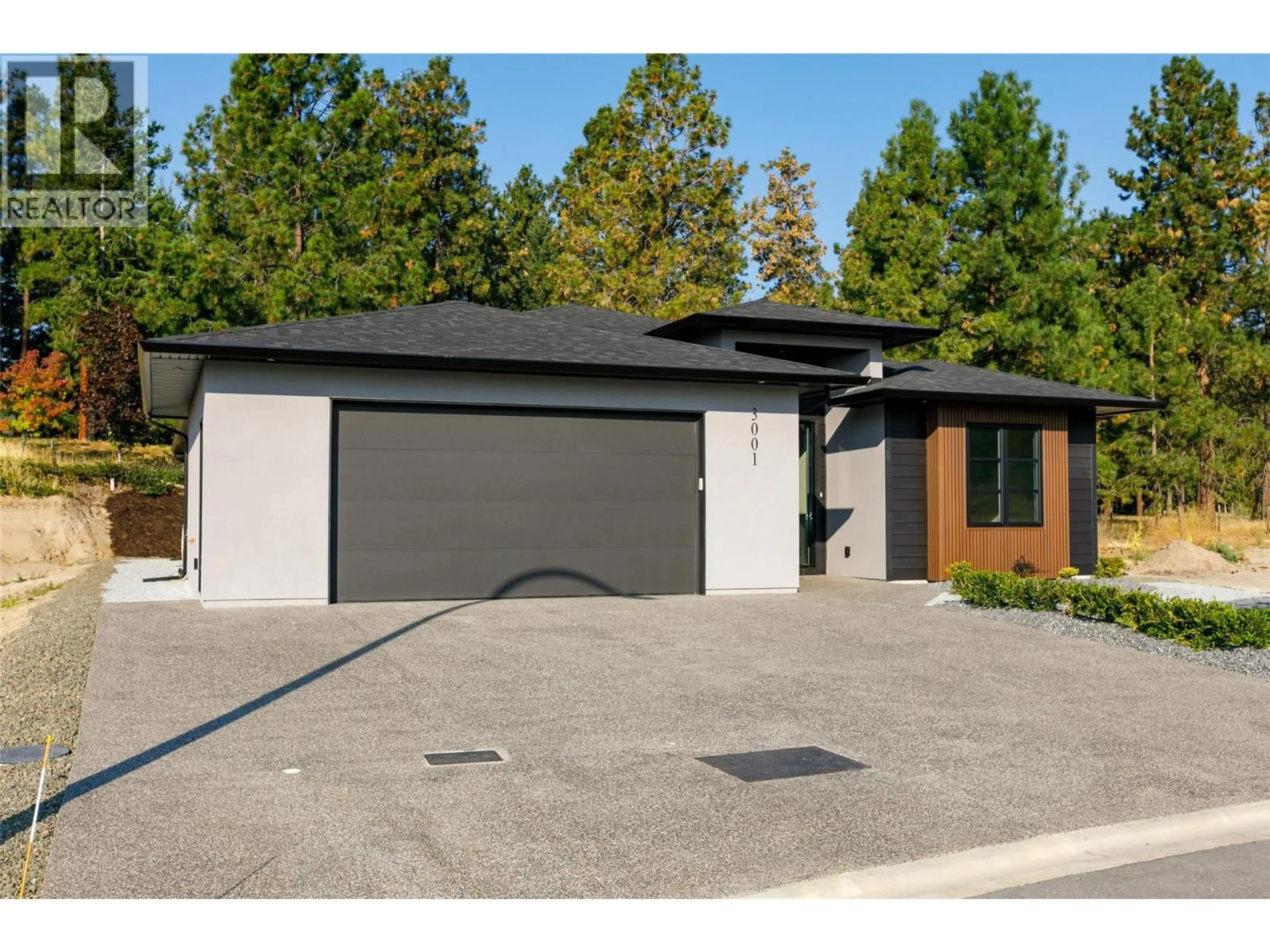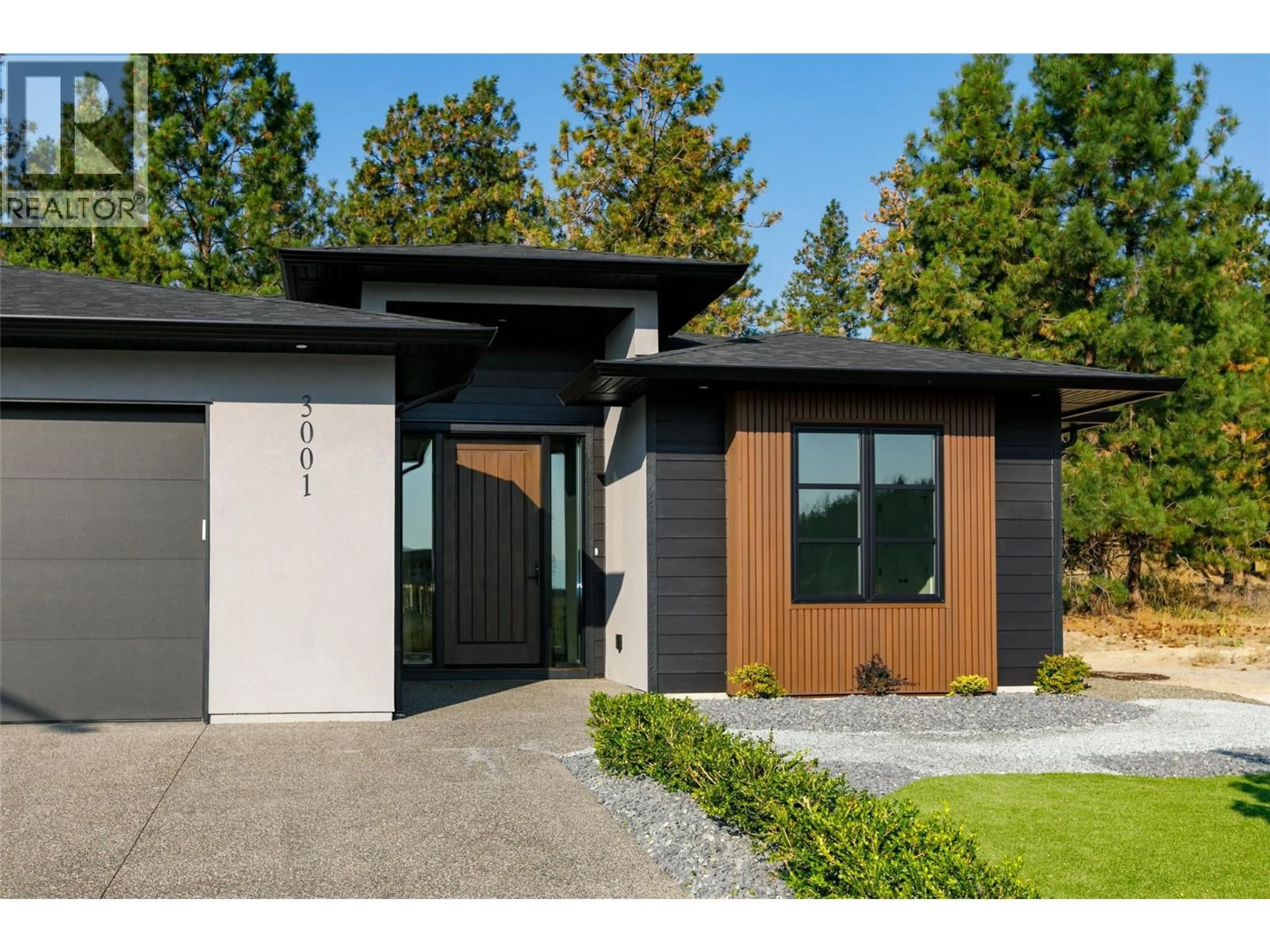3001 SCENIC RIDGE DRIVE, West Kelowna, British Columbia V4T0H2
Contact us about this property
Highlights
Estimated valueThis is the price Wahi expects this property to sell for.
The calculation is powered by our Instant Home Value Estimate, which uses current market and property price trends to estimate your home’s value with a 90% accuracy rate.Not available
Price/Sqft$522/sqft
Monthly cost
Open Calculator
Description
Check out this brand new no-step rancher located on a quiet cul-de-sac in peaceful Smith Creek with a low-maintenance yard, just a 5-minute drive to all the amenities of West Kelowna! This 1800 square foot 3 bed / 2 bath bungalow boasts quality craftsmanship throughout, energy efficient construction including a heat pump, open concept with island kitchen, built-in speakers, SS appliance package, hardwood and tile, with a modern and contemporary vibe in every room. This fantastic townhome alternative is ideal for empty nesters or retirees. It includes a lovely and private patio area, LED pot lights, quartz countertops, soft-close cabinetry and a beautiful master bedroom with luxurious tiled 5PCE ensuite and walk-in closet. GST applicable. PTT Exempt. (id:39198)
Property Details
Interior
Features
Main level Floor
5pc Ensuite bath
14'1'' x 11'1''Primary Bedroom
14'8'' x 13'6''Dining room
10'7'' x 13'2''Kitchen
12'3'' x 13'0''Exterior
Parking
Garage spaces -
Garage type -
Total parking spaces 4
Property History
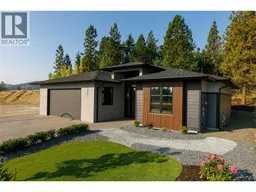 26
26
