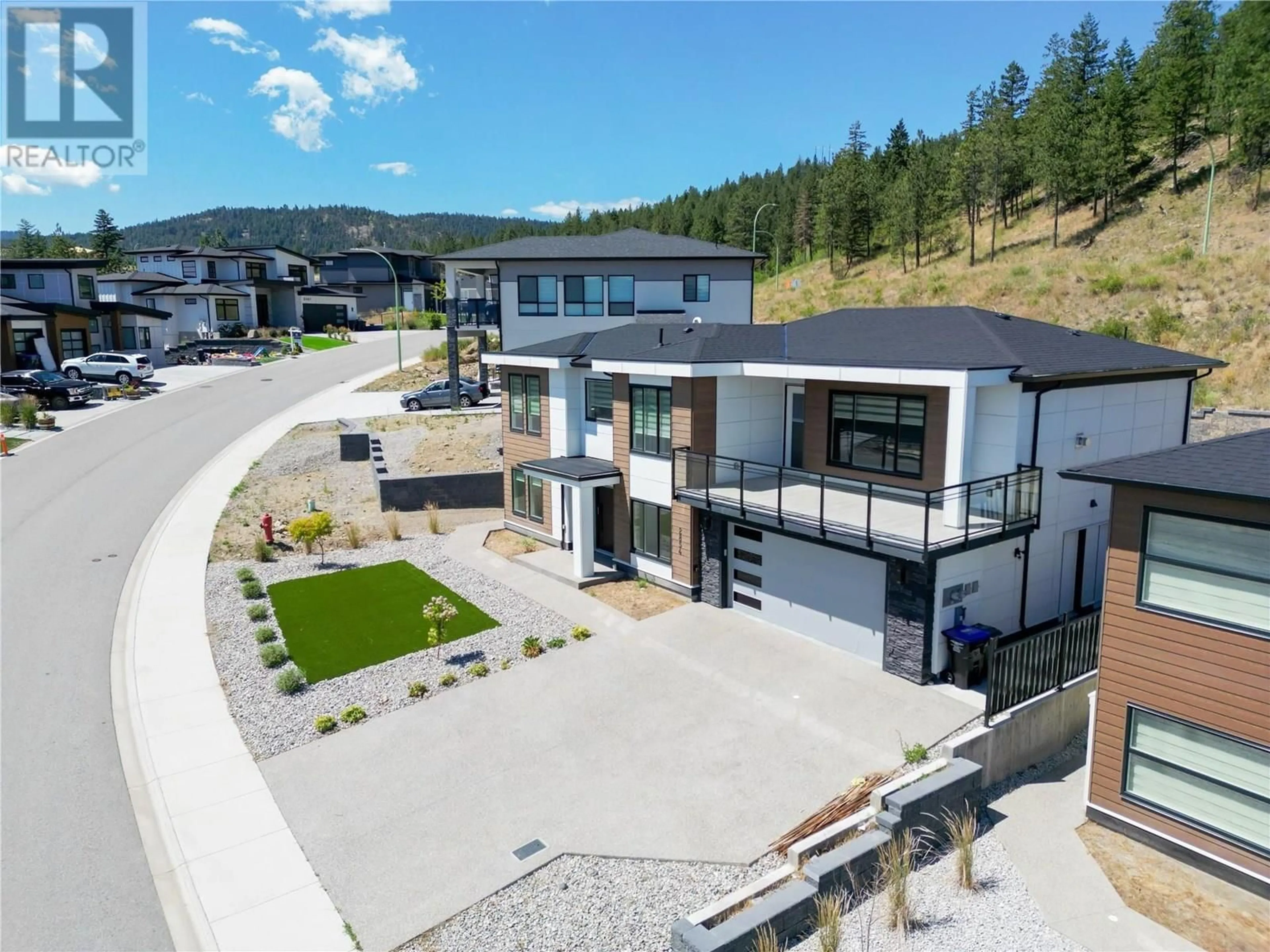2854 COPPER RIDGE DRIVE, West Kelowna, British Columbia V4T2X6
Contact us about this property
Highlights
Estimated valueThis is the price Wahi expects this property to sell for.
The calculation is powered by our Instant Home Value Estimate, which uses current market and property price trends to estimate your home’s value with a 90% accuracy rate.Not available
Price/Sqft$418/sqft
Monthly cost
Open Calculator
Description
Welcome to this beautifully built home in the peaceful and highly sought-after Smith Creek community. Enjoy breathtaking lake views from your front balcony and soak in natural light all day long thanks to the south facing lot. Sitting on an 8,029 sq ft lot, this residence offers a perfect blend of luxury, functionality, and flexibility, that makes every room feel open and bright. The upper floor features a spacious open-concept living area with quartz countertops, a large island, and a premium Samsung gas burner stove with matching appliances. Downstairs, versatility reigns with a separate room featuring its own washroom, sink, and private entry—ideal for a home office or gym. This home also boasts a fully legal 1-bedroom suite with separate laundry—perfect for mortgage help or multi-generational living. Additional highlights include on-demand tankless hot water, a Life Breath energy-efficient humidifier, built-in vacuum system, security cameras, included blinds, and ample laundry room storage off the garage entry. The low-maintenance landscaping, spacious backyard, and proximity to nearby hiking trails make this an Okanagan gem. Experience modern comfort, smart design, and unbeatable views—all in one property. (id:39198)
Property Details
Interior
Features
Second level Floor
Dining room
14'0'' x 13'10''Kitchen
10'10'' x 15'0''Living room
14'0'' x 15'0''Full bathroom
Exterior
Parking
Garage spaces -
Garage type -
Total parking spaces 2
Property History
 55
55




