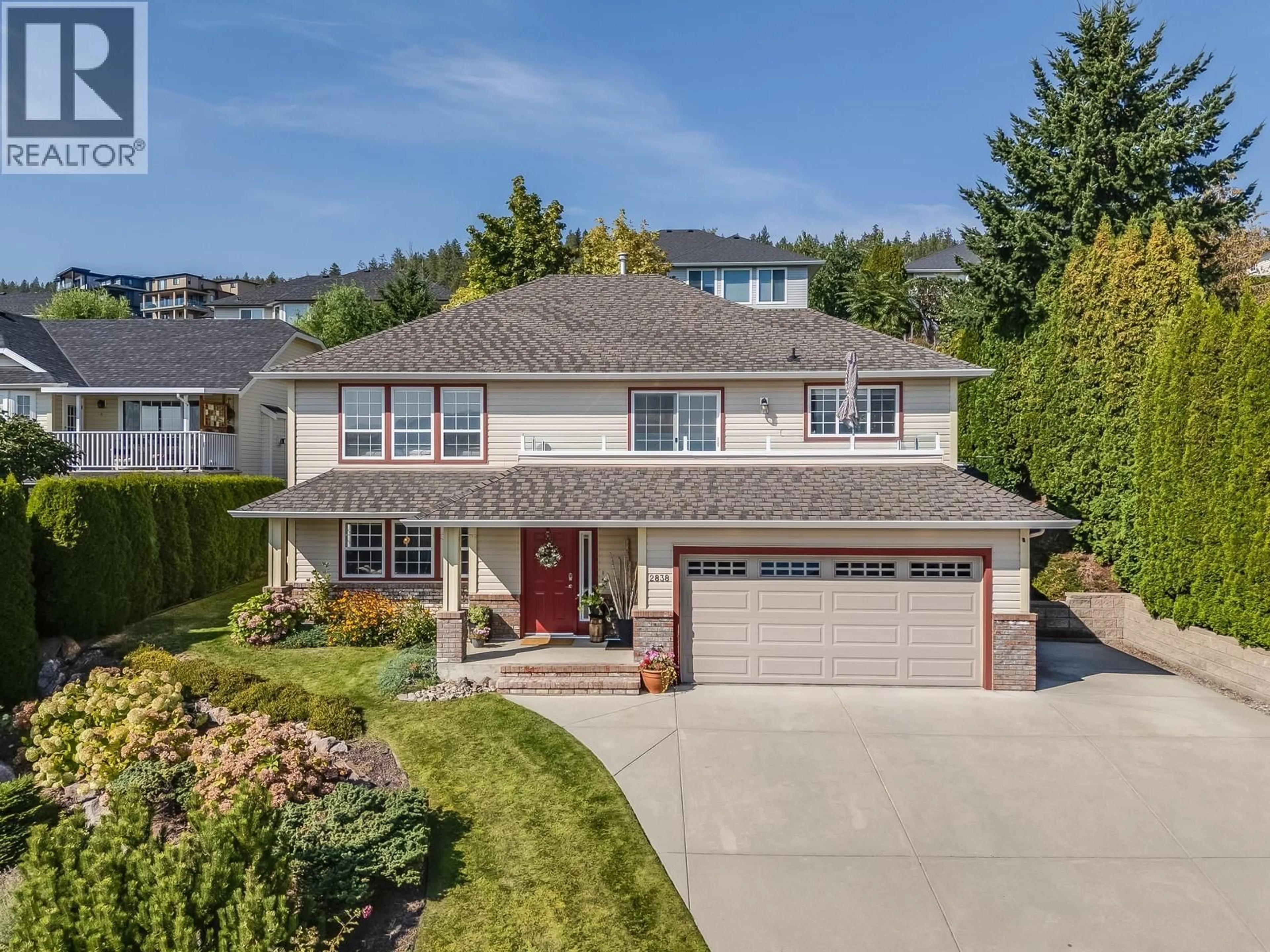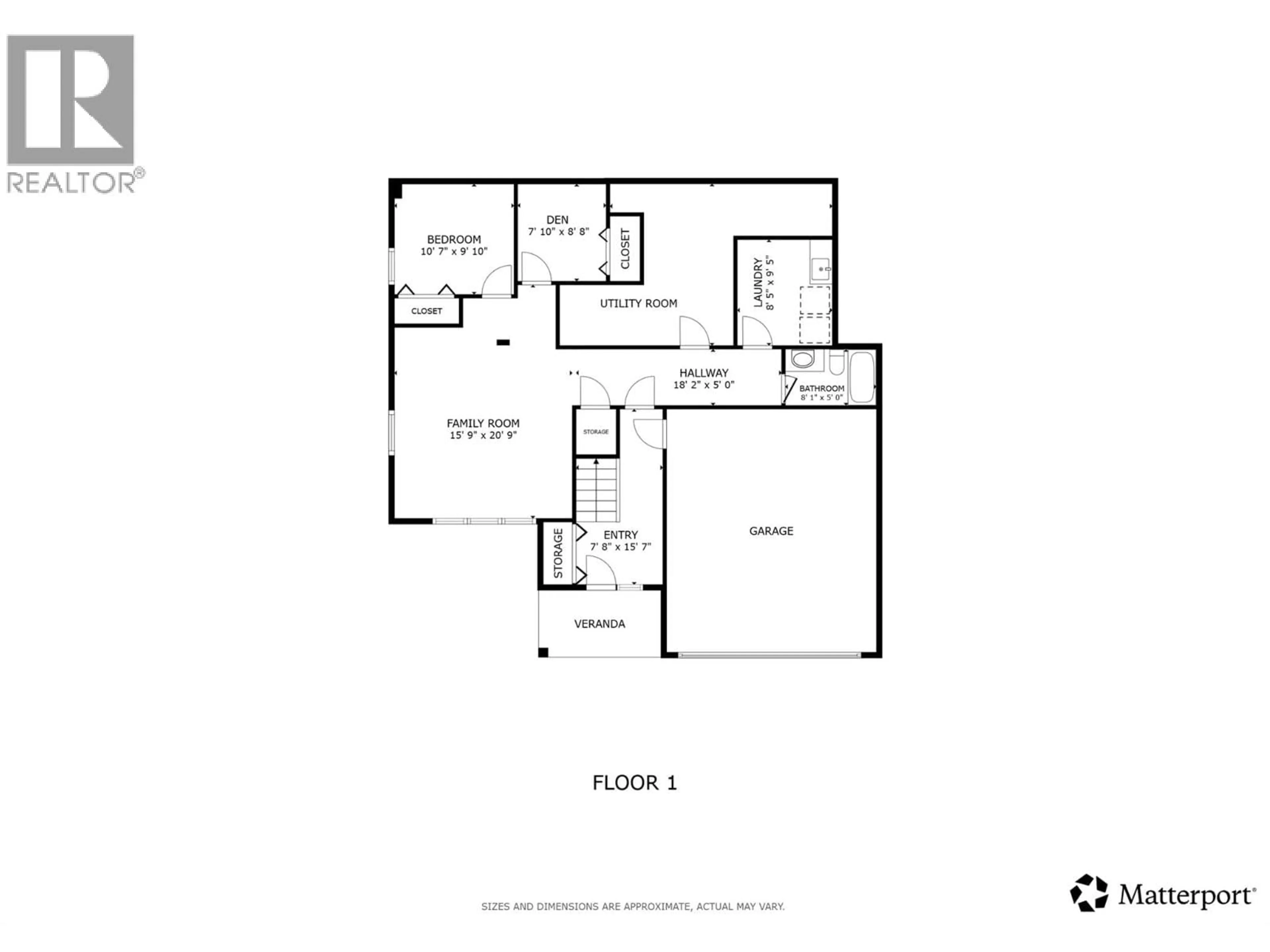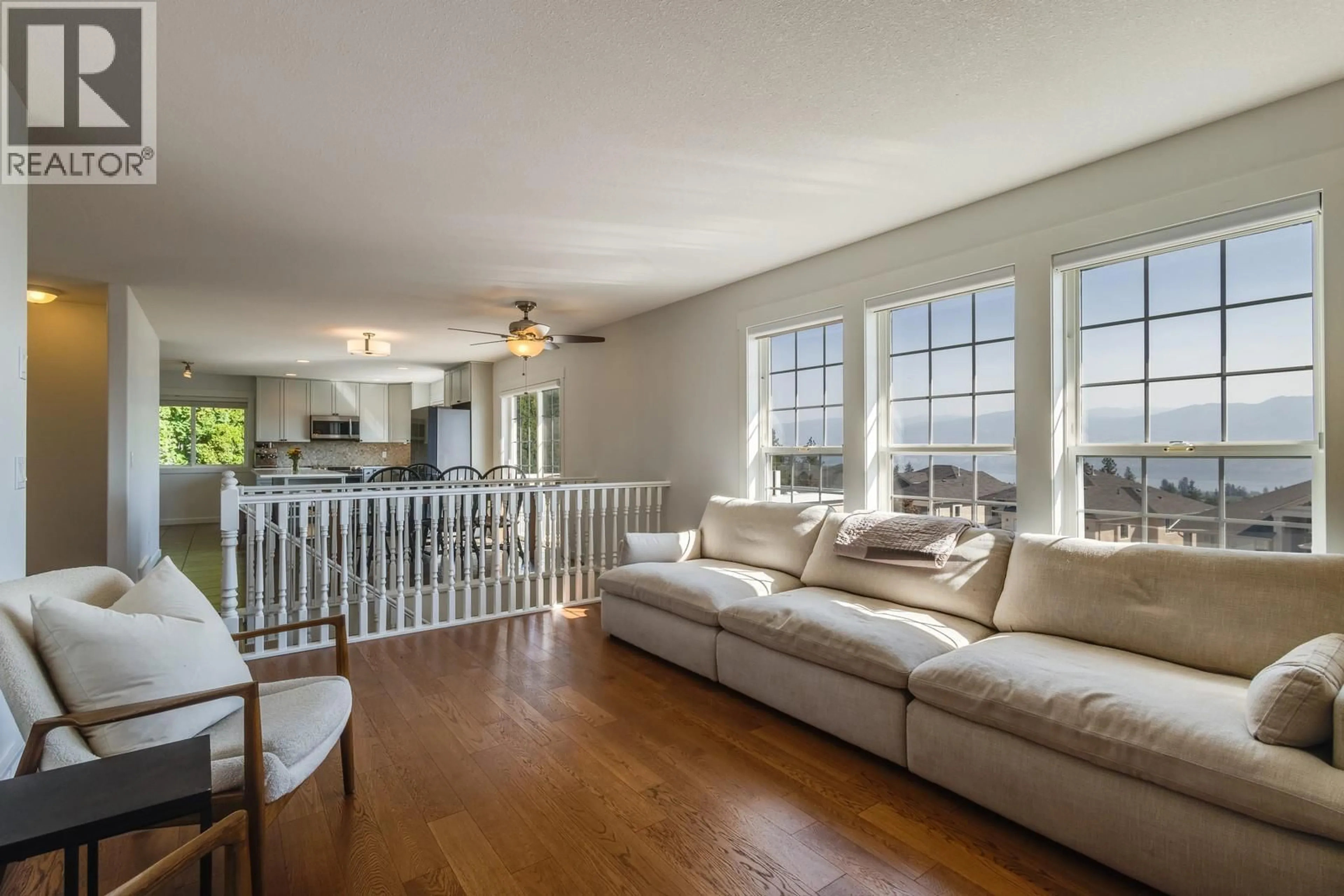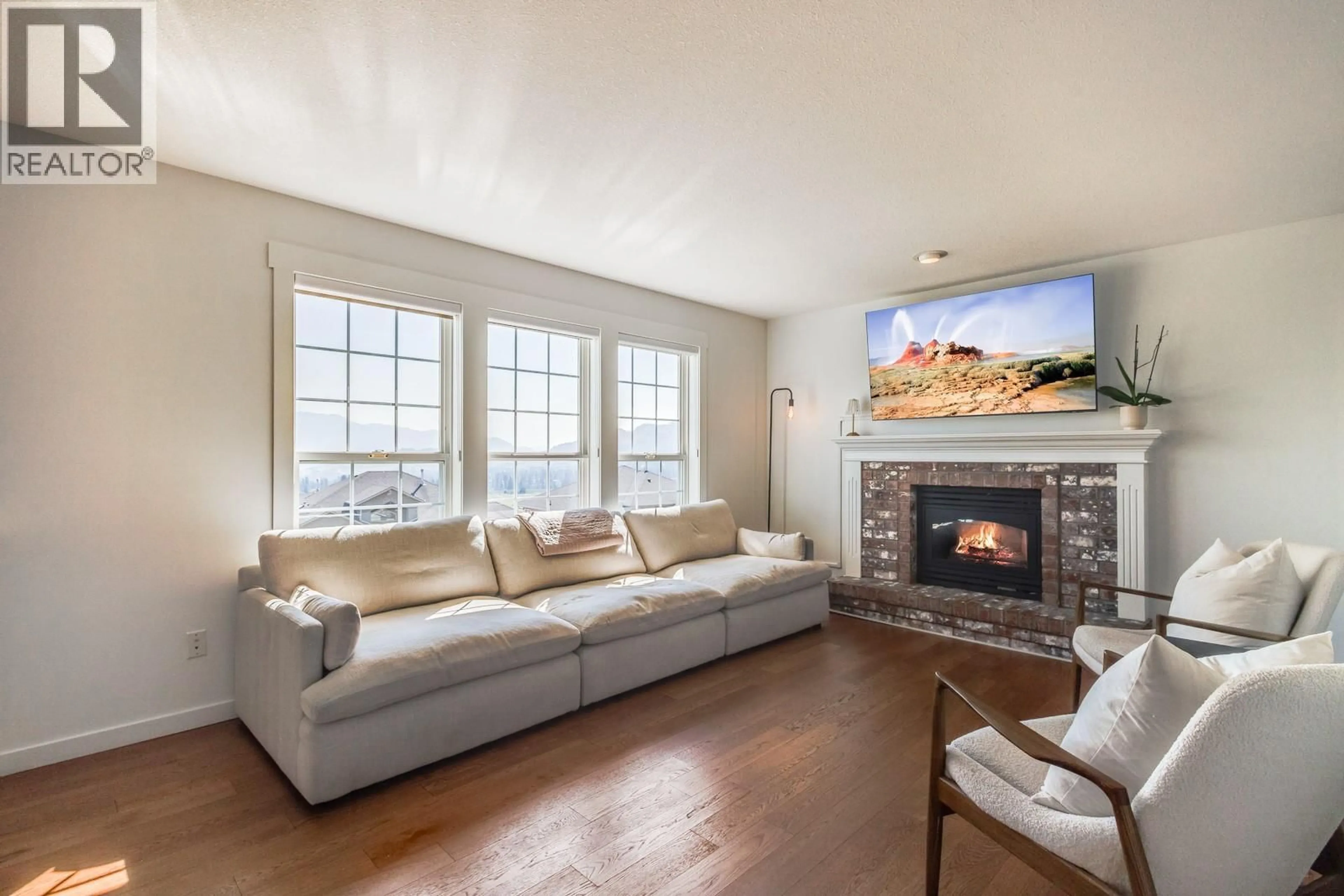2838 SUMMERVIEW PLACE, West Kelowna, British Columbia V4T2S5
Contact us about this property
Highlights
Estimated valueThis is the price Wahi expects this property to sell for.
The calculation is powered by our Instant Home Value Estimate, which uses current market and property price trends to estimate your home’s value with a 90% accuracy rate.Not available
Price/Sqft$358/sqft
Monthly cost
Open Calculator
Description
Welcome to 2838 Summerview Place in the desirable Smith Creek neighbourhood. This 4 bed, 3 bath walk-up family home offers 2,411 sq.ft. on a 0.18 acre lot with stunning views of the valley and lake. Designed with families in mind, the layout features 3 bedrooms up and 1 down, an updated kitchen with a large island, newer appliances, and a bright open-concept living space that flows onto a spacious front deck, perfect for soaking in the Okanagan views and entertaining. The backyard is equally impressive, offering a hot tub, fresh sod, a storage shed, and plenty of usable yard space for kids and pets. A large laundry room, unfinished basement storage, and outdoor shed ensure there’s no shortage of storage space. The oversized driveway and 2-car garage provide parking for vehicles, toys, or guests with ease. Inside, you’ll appreciate the thoughtful updates and natural light throughout, while outside you’ll enjoy both a front deck for sunrise coffee and a private backyard retreat for evening gatherings. The home sits on a quiet, family-friendly street, steps to Shetler Park, and just minutes to schools, shopping, and West Kelowna’s best wineries. This move-in ready home combines views, functionality, and location, truly checking all the boxes for families looking to settle in the Okanagan. Schedule your showing today! (id:39198)
Property Details
Interior
Features
Main level Floor
Dining room
12'0'' x 10'0''Kitchen
15'4'' x 12'11''3pc Ensuite bath
8'3'' x 4'11''Primary Bedroom
14'3'' x 11'9''Exterior
Parking
Garage spaces -
Garage type -
Total parking spaces 6
Property History
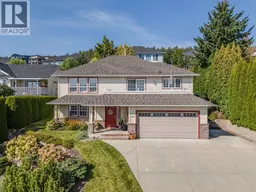 47
47
