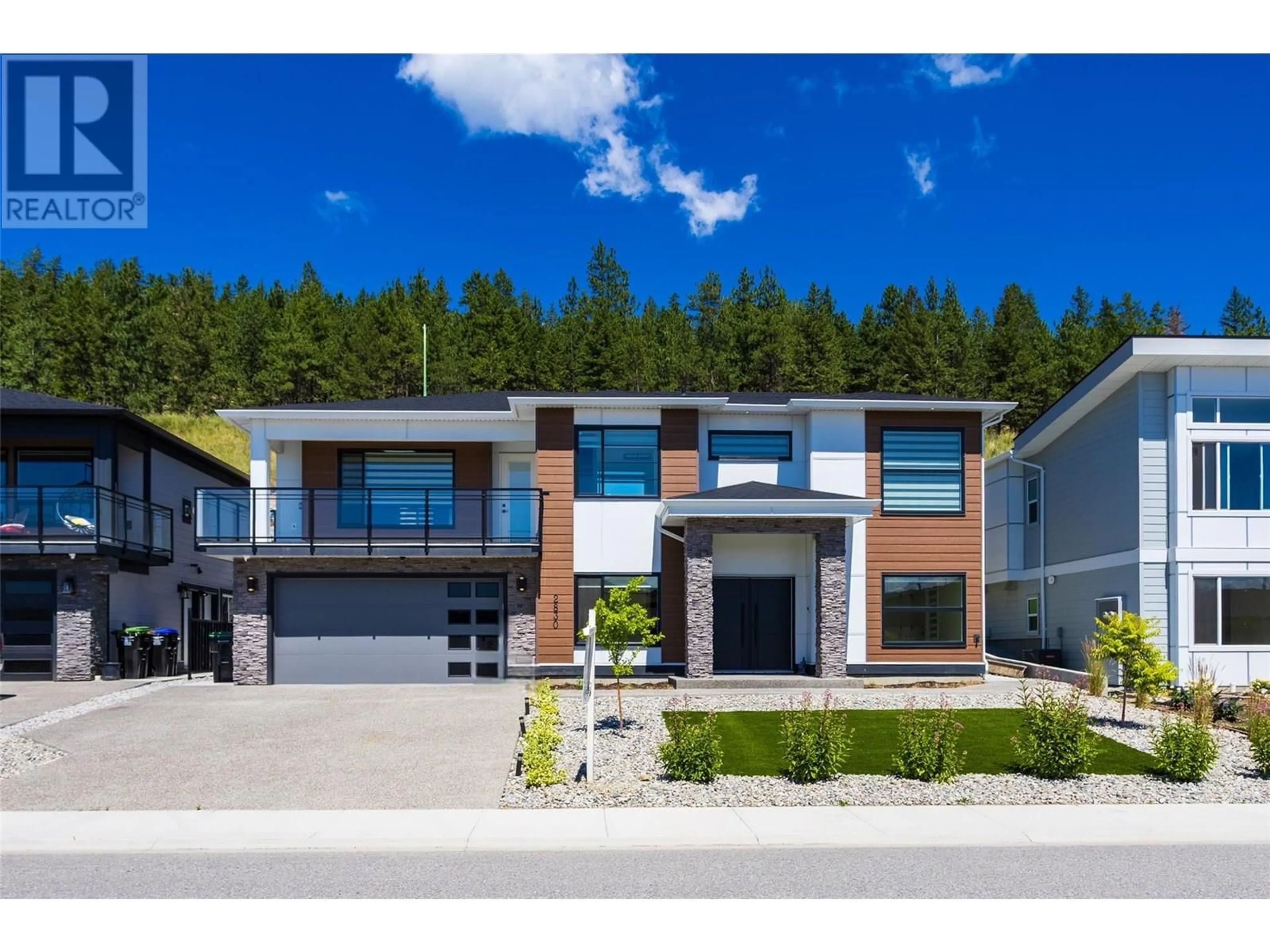2830 COPPER RIDGE DRIVE, West Kelowna, British Columbia V4T2S6
Contact us about this property
Highlights
Estimated valueThis is the price Wahi expects this property to sell for.
The calculation is powered by our Instant Home Value Estimate, which uses current market and property price trends to estimate your home’s value with a 90% accuracy rate.Not available
Price/Sqft$426/sqft
Monthly cost
Open Calculator
Description
Welcome to this beautifully designed 5-bed, 4-bath two-storey home in the heart of Smith Creek — a family-friendly neighbourhood known for its natural beauty, peaceful surroundings, and in close proximity to West Kelowna Centre. This new home delivers the perfect blend of functionality and flexibility for growing families, multigenerational living, or those in need of a mortgage helper. The main upper level features bright airy, open-concept living space, complete with s/s appliances, a stylish kitchen with Quartz countertops and a cosy gas Fireplace. Also, access to the spacious, east-facing covered deck with sweeping valley views and peekaboo lake glimpses. 3 beds on this level, including a spacious primary suite with walk-in closet and 4-piece ensuite bath, provide ideal separation and privacy for family living. Downstairs, the walk-in main level includes a guest bedroom with its own ensuite—perfect for visiting family or Airbnb potential with its private side entrance. A legal 1-bedroom suite offers a sleek open floor plan, separate laundry, separate heating and private entry—ideal for rental income or extended family. Convenient low-maintenance backyard, double garage, and quiet streets ideal for kids. Just minutes from top-rated schools like Shannon Lake Elementary, beautiful walking trails, shopping, restaurants, golf, beaches & West Kelowna’s wineries. Price plus GST. Quick possession is available.Note: Photos with furniture are virtually staged.. (id:39198)
Property Details
Interior
Features
Lower level Floor
Other
19'11'' x 19'11''Bedroom
10'7'' x 12'11''3pc Ensuite bath
7'5'' x 4'11''Laundry room
6'1'' x 12'1''Exterior
Parking
Garage spaces -
Garage type -
Total parking spaces 4
Property History
 66
66




