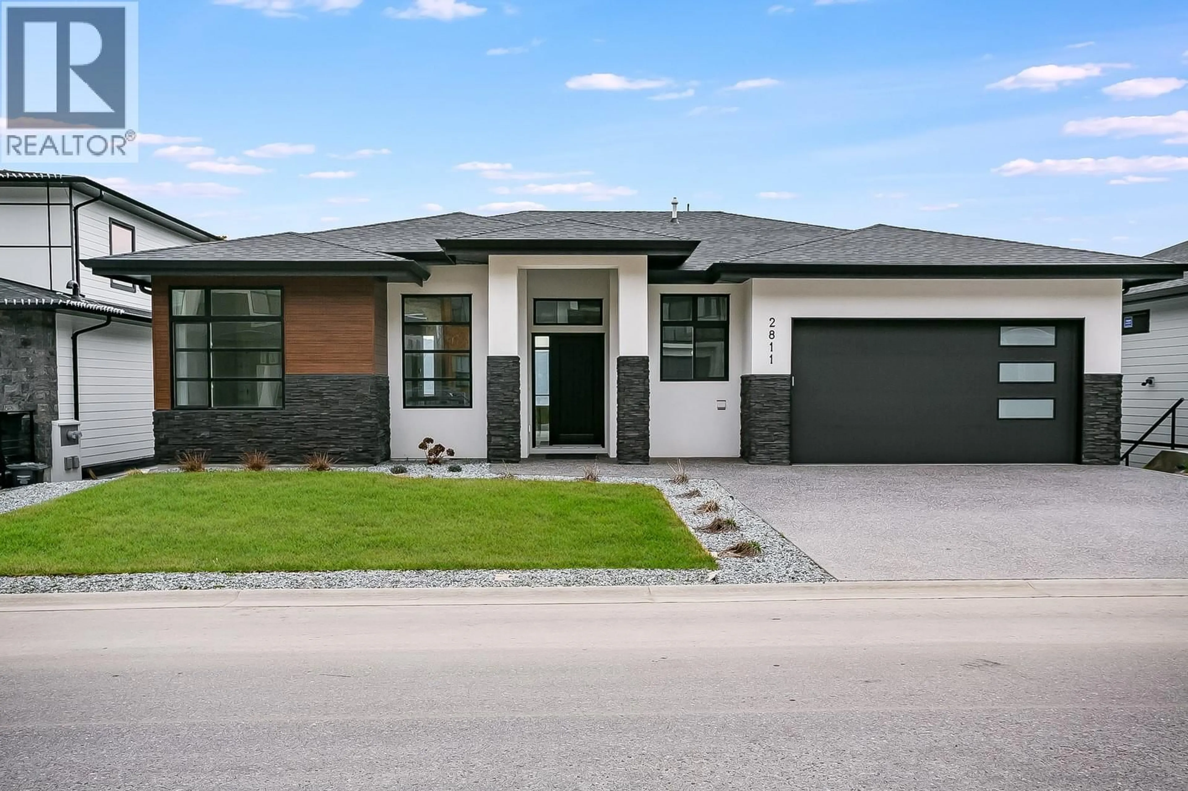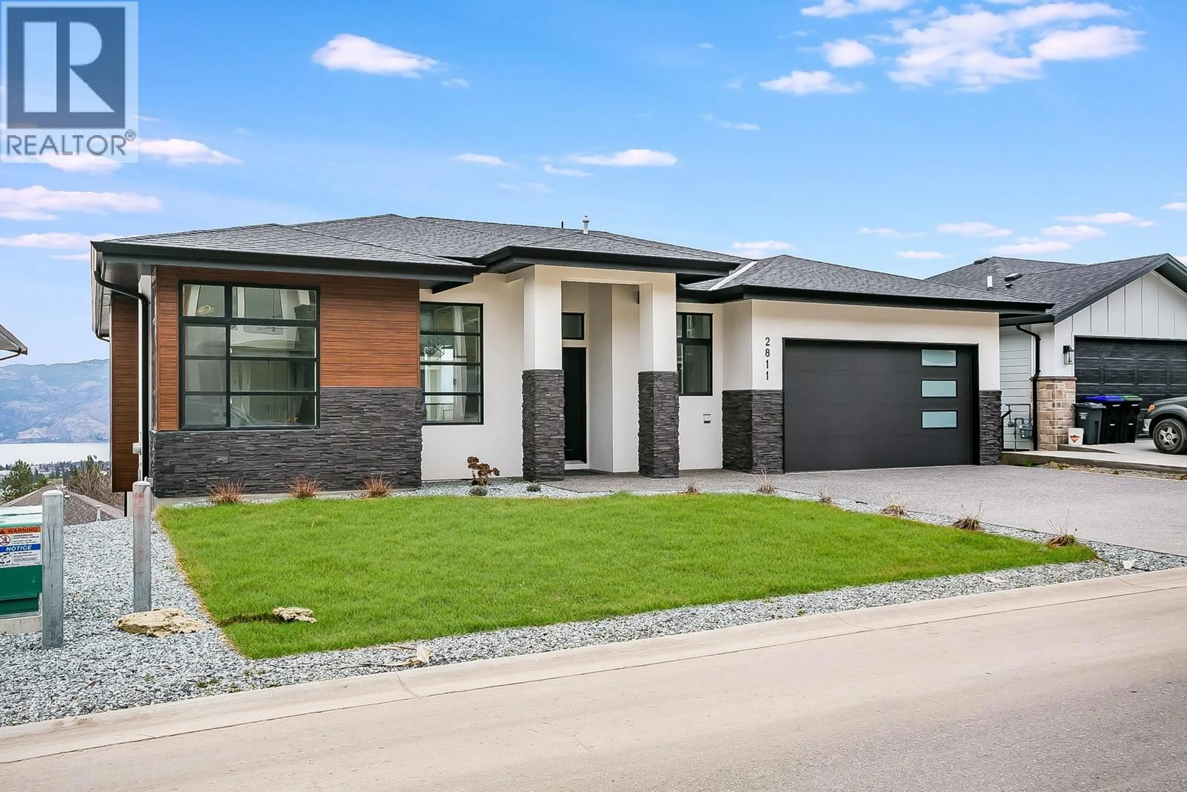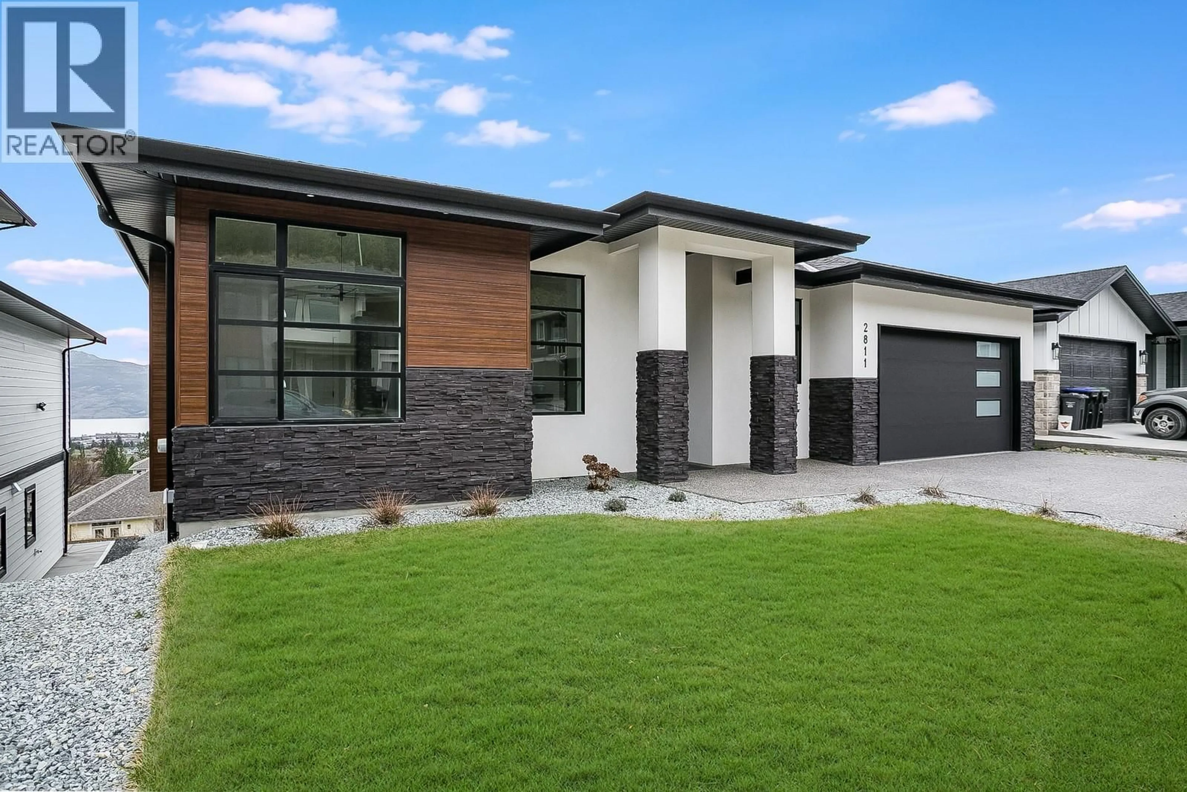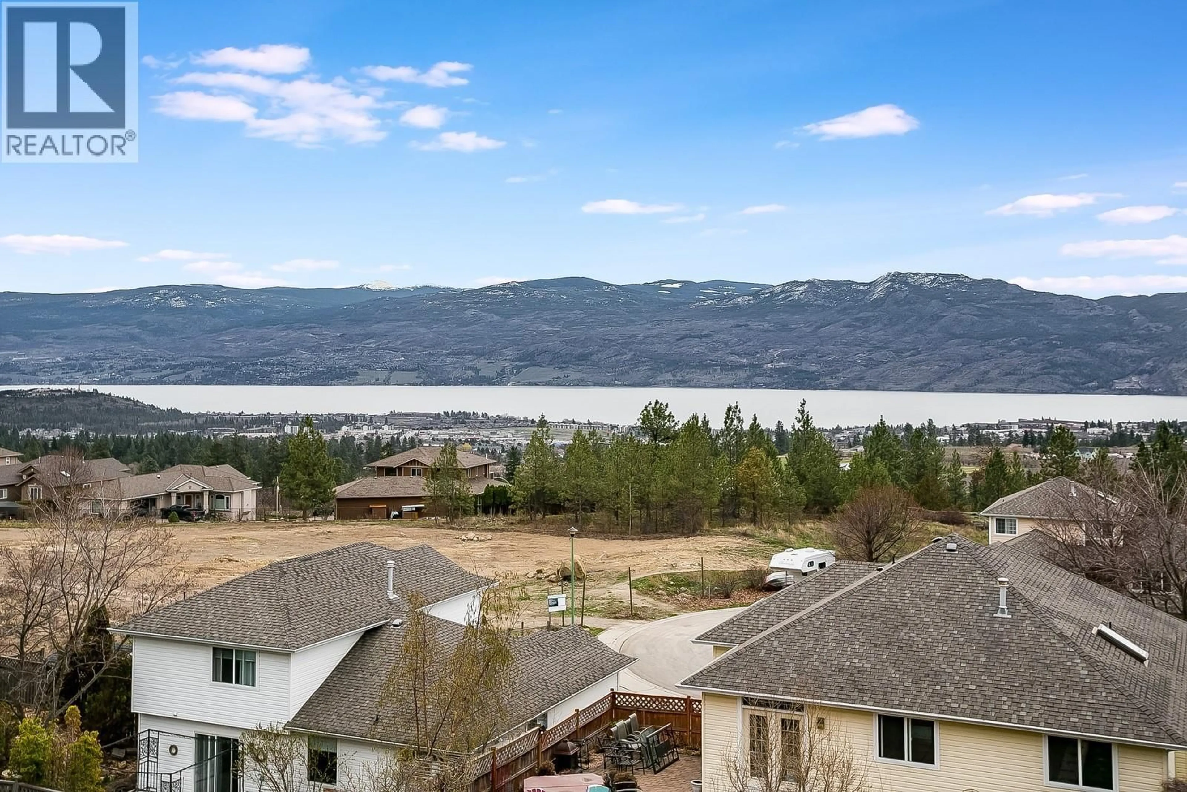2811 COPPER RIDGE DRIVE, West Kelowna, British Columbia V4T0E7
Contact us about this property
Highlights
Estimated valueThis is the price Wahi expects this property to sell for.
The calculation is powered by our Instant Home Value Estimate, which uses current market and property price trends to estimate your home’s value with a 90% accuracy rate.Not available
Price/Sqft$421/sqft
Monthly cost
Open Calculator
Description
Discover the exceptional lifestyle awaiting you at 2811 Copper Ridge—a brand-new walkout rancher designed for families and young professionals. Boasting 4 bedrooms, 3 bathrooms, and spanning over 2700 square feet, this property offers stunning lake views that are a rare find at this price point. From the convenience of a double car garage and the appeal of a fully landscaped exterior, to the practicality of move-in ready interiors with fully finished closets, quartz counters, a gas stove, and an inviting fireplace, every detail enhances your living experience. Huge windows take advantage of the lake view from almost every room! This well designed layout has a generous primary bedroom with a walk-in closet plus a stunning ensuite, an additional bedroom, and a full laundry room all on the main level. Downstairs is a massive walk out basement - perfect to build an inlaw suite or for the kids to play! 2 more bedrooms and a full bathroom round out the lower level along with storage space. Step outside to a flat grass yard, a concrete patio, and amazing views once again! Nestled in a secure, family-friendly neighborhood, you're just minutes away from Glen Canyon and Smith Creek Rec areas. With its perfect blend of modern amenities, breathtaking views, and a great location, 2811 Copper Ridge Drive represents a unique opportunity. Don't miss your chance to claim this slice of paradise, where luxury meets convenience and outdoor adventures are steps away! (id:39198)
Property Details
Interior
Features
Main level Floor
Other
6'5'' x 10'8''5pc Ensuite bath
9'3'' x 10'8''Primary Bedroom
19'4'' x 11'11''Laundry room
7'7'' x 7'0''Exterior
Parking
Garage spaces -
Garage type -
Total parking spaces 4
Property History
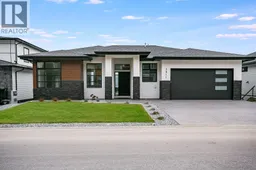 55
55
