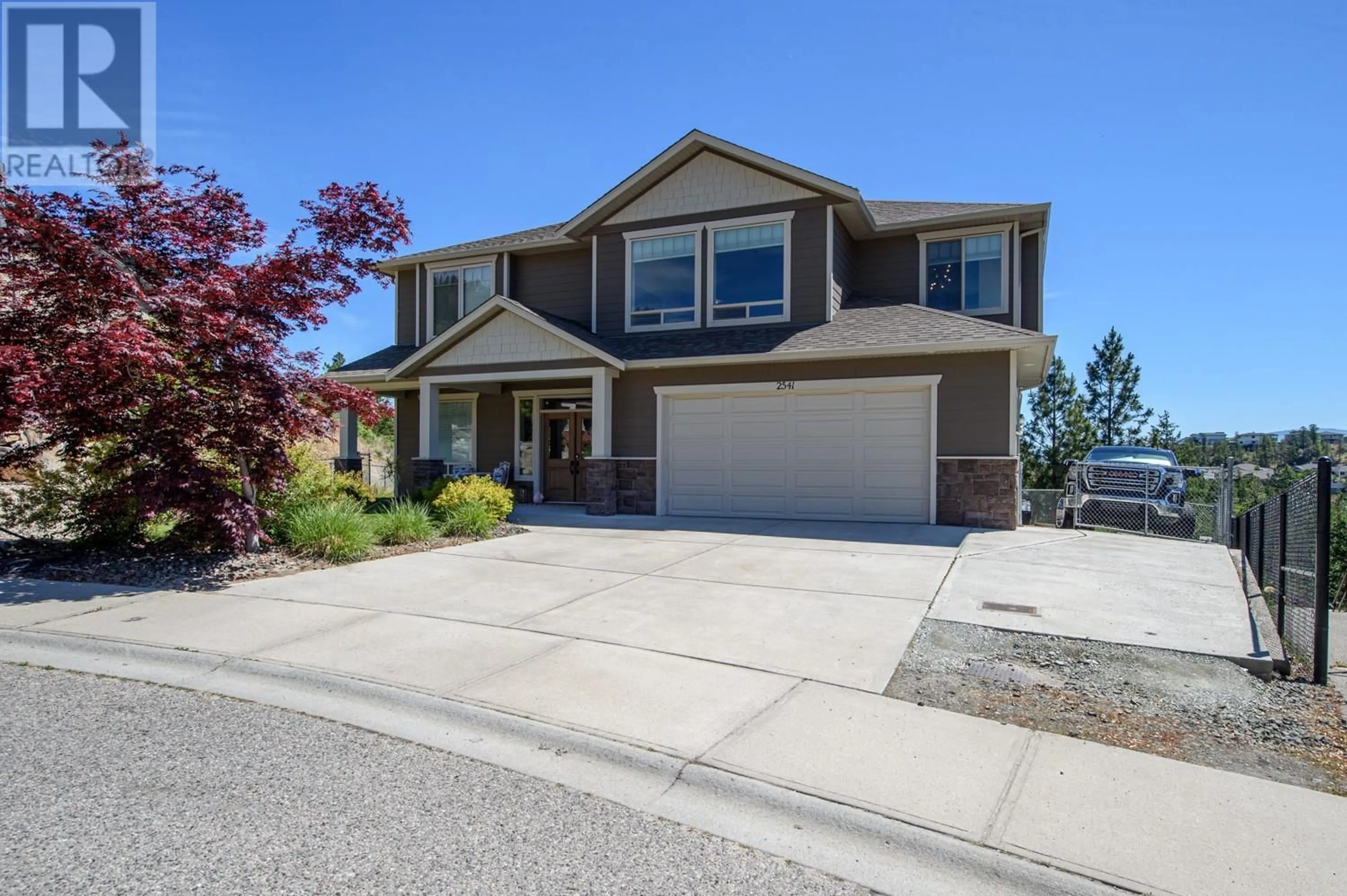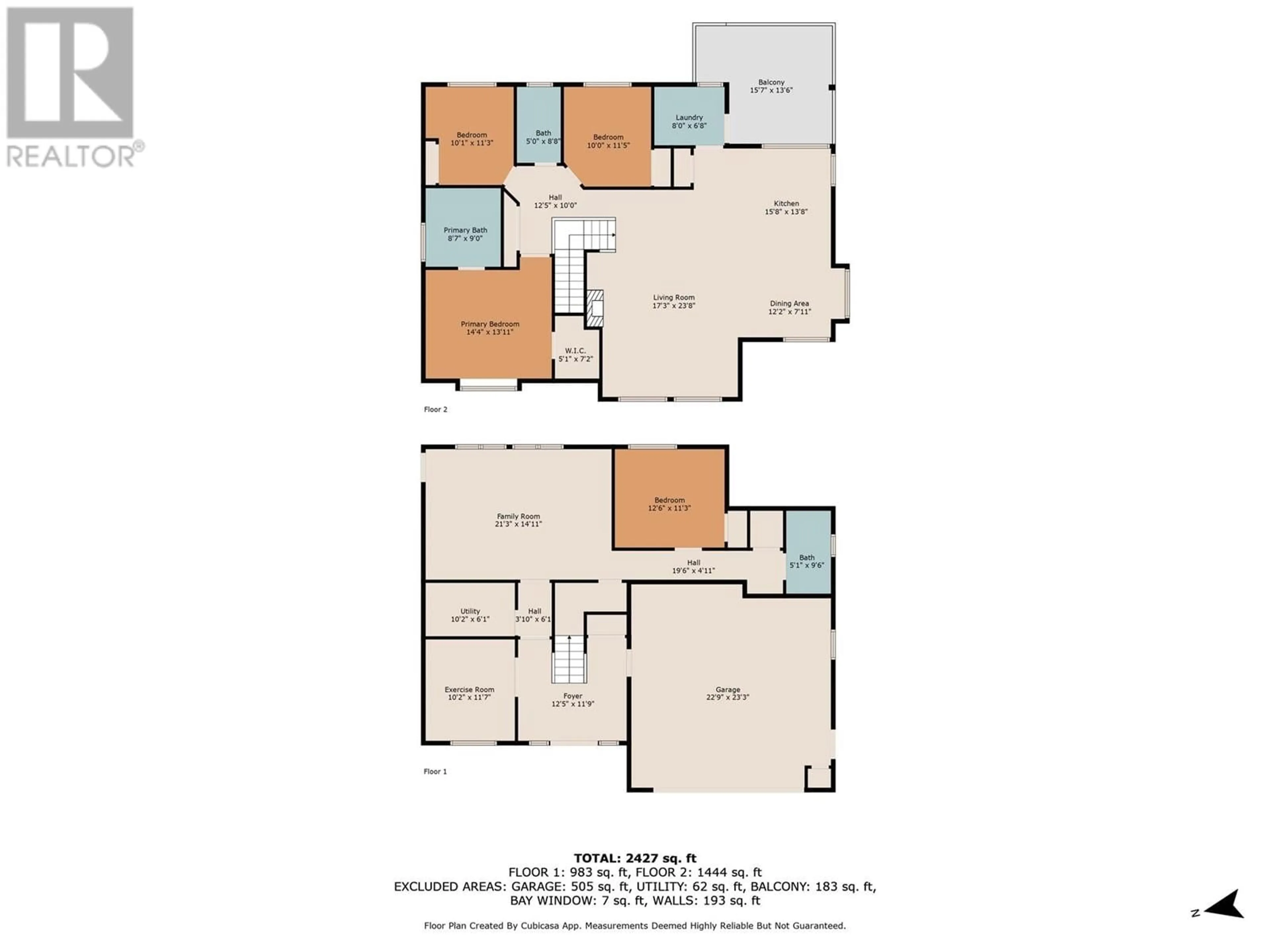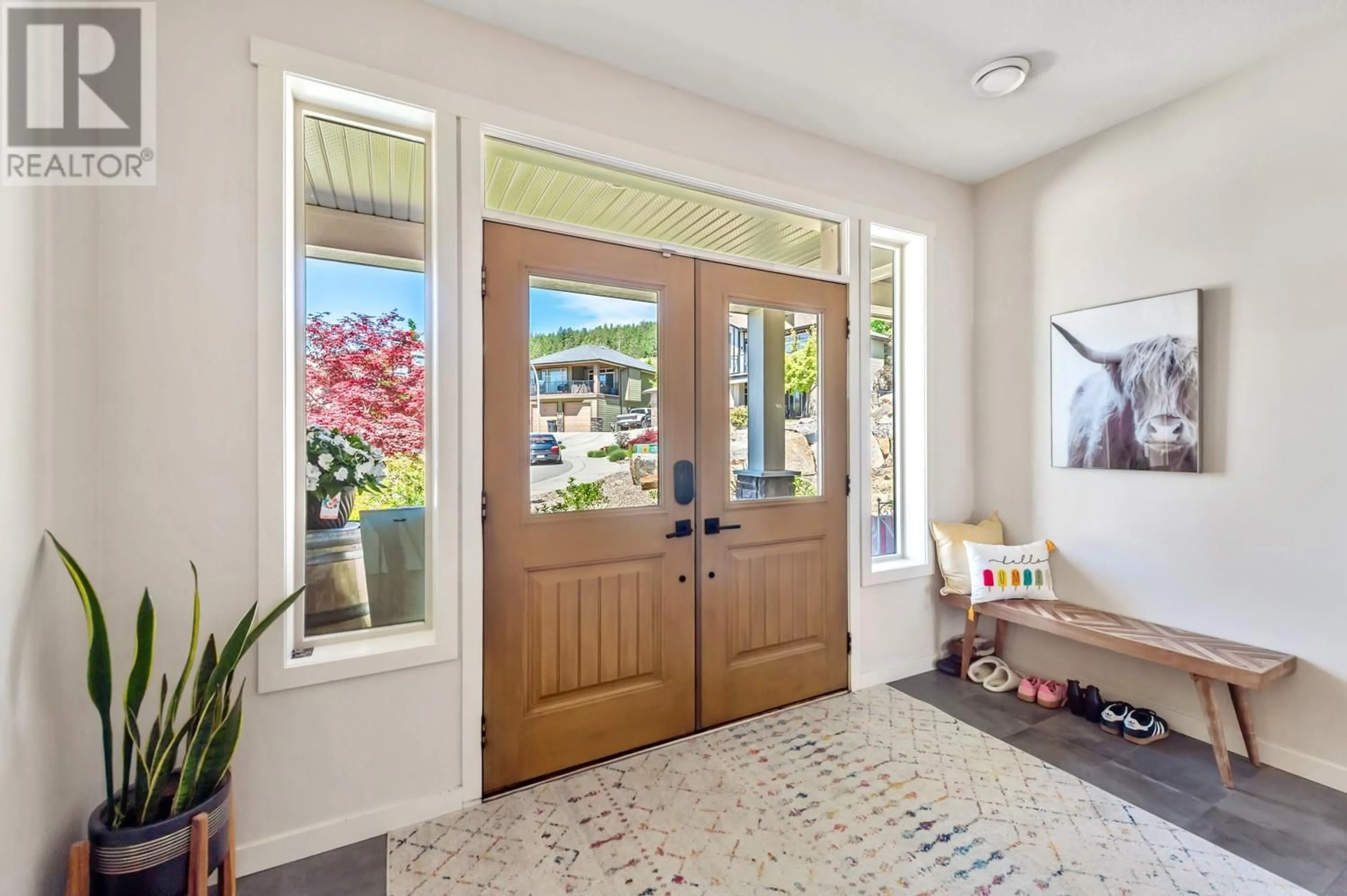2541 COPPER RIDGE DRIVE, West Kelowna, British Columbia V4T2X6
Contact us about this property
Highlights
Estimated valueThis is the price Wahi expects this property to sell for.
The calculation is powered by our Instant Home Value Estimate, which uses current market and property price trends to estimate your home’s value with a 90% accuracy rate.Not available
Price/Sqft$383/sqft
Monthly cost
Open Calculator
Description
Wonderful 4 bed and den family home at the top of Copper Ridge Drive on a quiet cul-de-sac. Extensive renos were done in 2020 - new kitchen, new counter tops in the bathrooms, new window facing the lake, new flooring and paint inside and out. New hot water tank installed June 2025. Great views. Backs on to green space that will not have homes built on it. Quick and easy access to walking trails. Lot is large and fully fenced - irregular shape. Above ground pool has new liner this year, and new sand filter 2 years ago, also new solar cover. (id:39198)
Property Details
Interior
Features
Lower level Floor
Utility room
6'1'' x 10'2''Den
10'2'' x 11'7''Foyer
11'9'' x 12'5''4pc Bathroom
5'1'' x 9'6''Exterior
Features
Parking
Garage spaces -
Garage type -
Total parking spaces 2
Property History
 43
43




