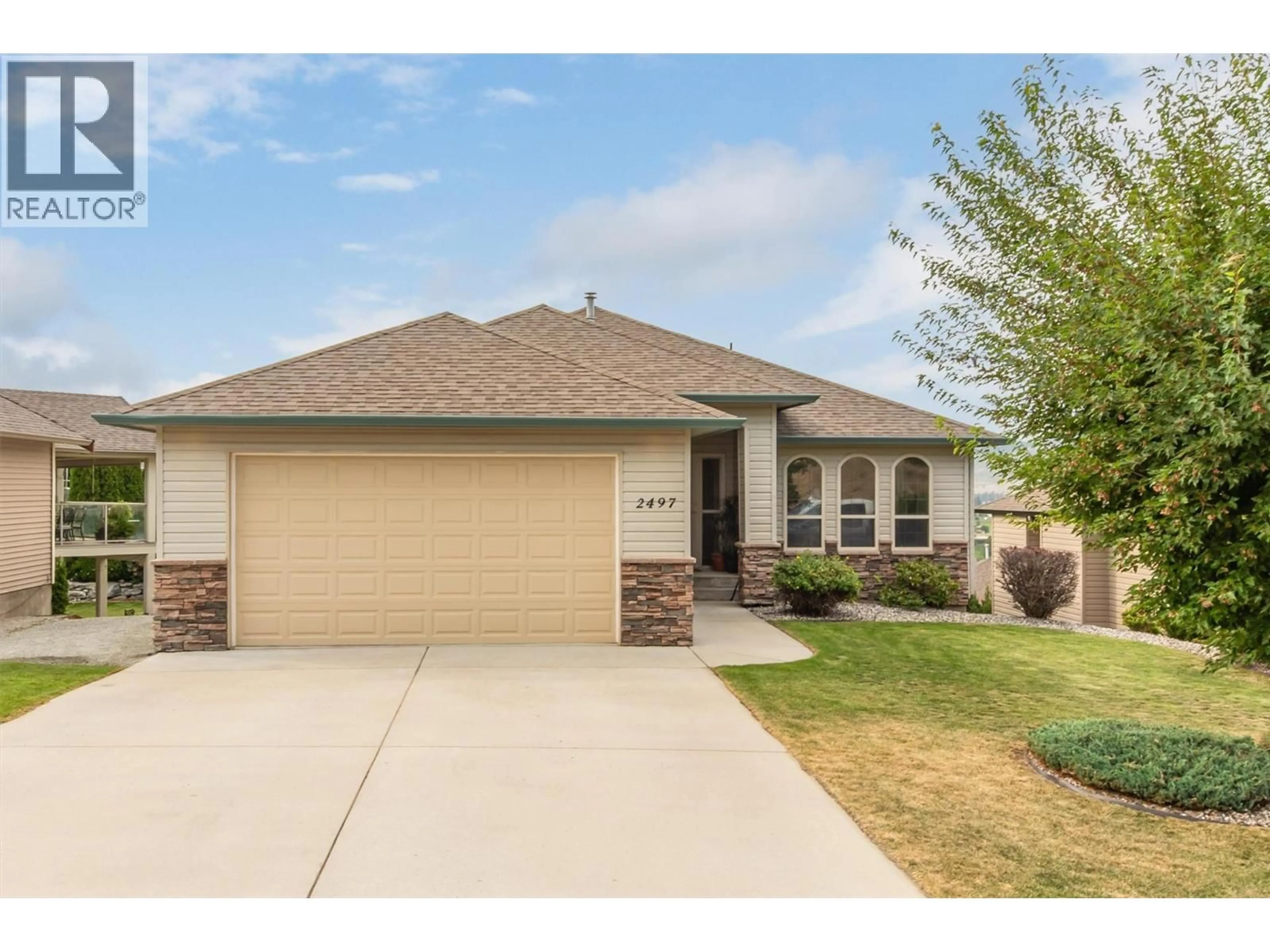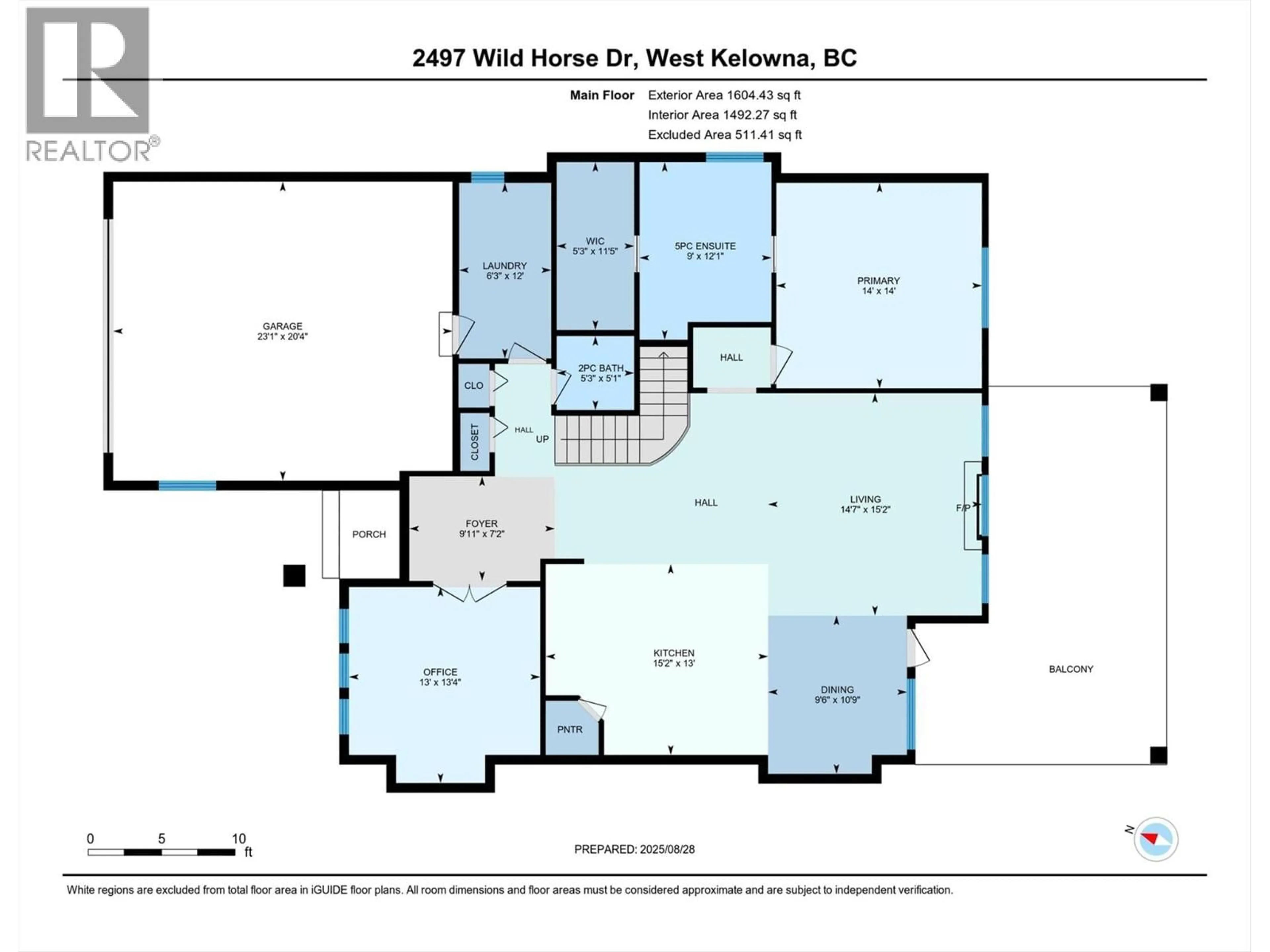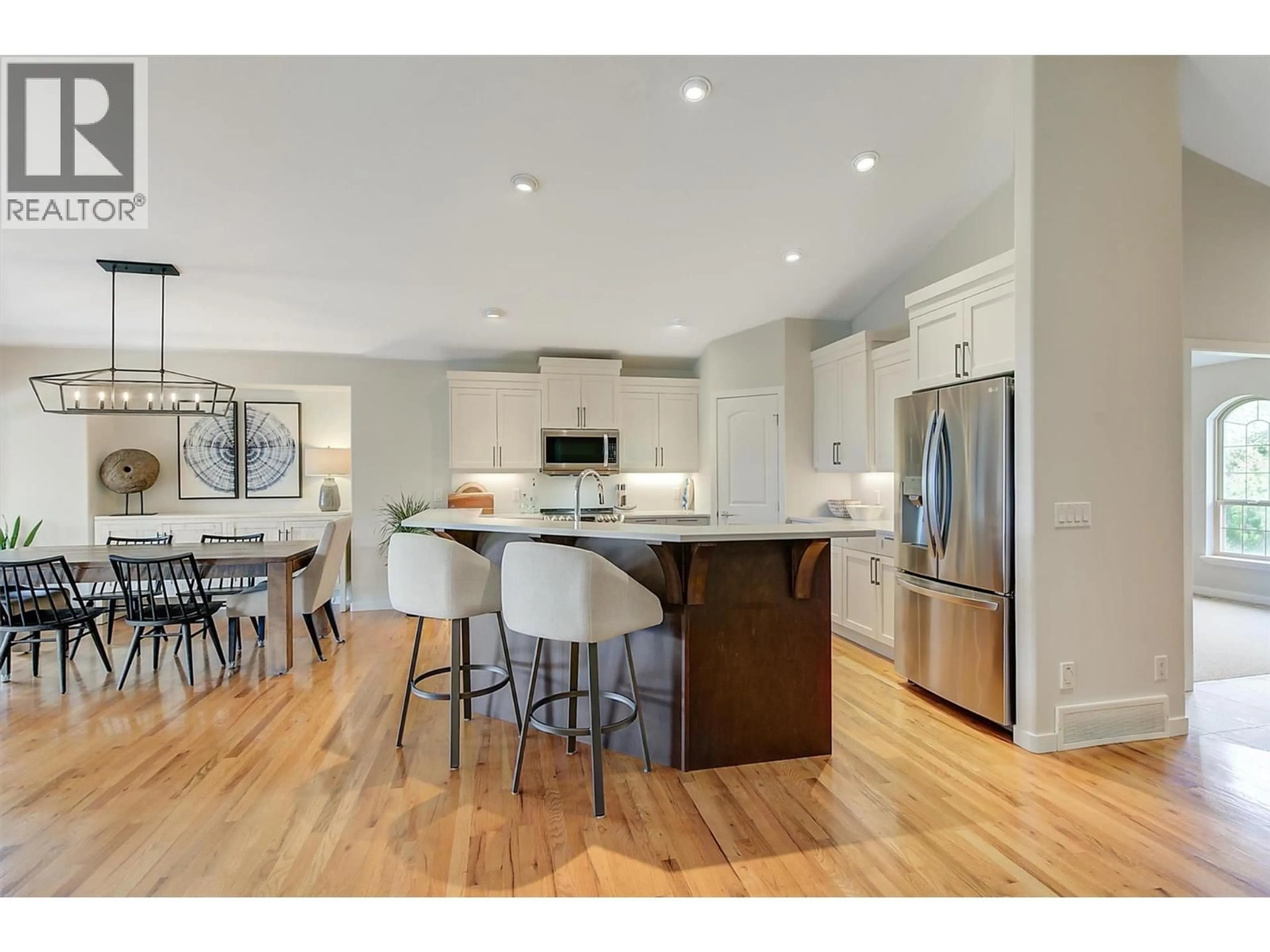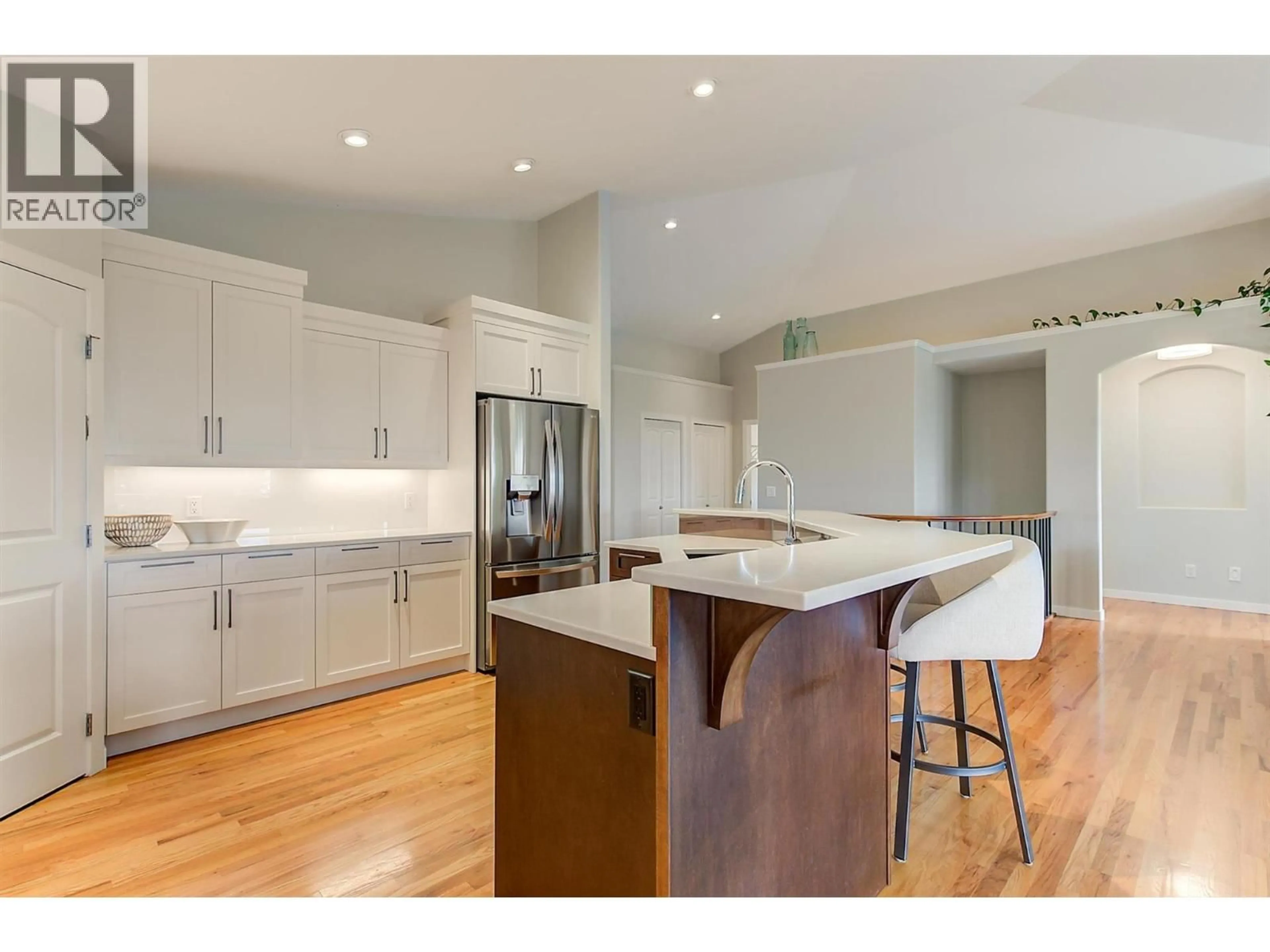2497 WILD HORSE DRIVE, West Kelowna, British Columbia V4T2Y4
Contact us about this property
Highlights
Estimated valueThis is the price Wahi expects this property to sell for.
The calculation is powered by our Instant Home Value Estimate, which uses current market and property price trends to estimate your home’s value with a 90% accuracy rate.Not available
Price/Sqft$348/sqft
Monthly cost
Open Calculator
Description
Welcome to Your Smith Creek Retreat. This beautifully updated walkout rancher blends modern design with Okanagan charm—just steps from Wild Horse off-leash park & hiking trails. Originally crafted in 2004 as a Destination Homes show home, the property underwent an extensive $140K renovation in 2021–2022, thoughtfully curated by BirdRock Interior Design. Inside, the main floor welcomes you with a bright, open-concept layout. The sleek kitchen showcases quartz countertops, updated appliances, & refined designer finishes. The spacious living area features a statement fireplace & seamless access to the covered deck—ideal for entertaining or unwinding with sweeping hillside & lake views. The walkout lower level expands the living space with a generous rec room, guest bedrooms, & direct backyard access. Step outside & enjoy a private backyard oasis. Adding to the value, the sellers have meticulously maintained this home to perform at the highest standard. Gutters are cleaned annually, the vents & HVAC system have been professionally serviced, & even the sewer line from the home to the city street has been cleaned—ensuring preventative care & true peace-of-mind living. Just 10 minutes from West Kelowna shopping & dining, & only 5 minutes to Shannon Lake Elementary. With parks, trails, & natural beauty right outside your door, this home is perfectly suited for families, professionals, or anyone seeking the Okanagan lifestyle. (id:39198)
Property Details
Interior
Features
Basement Floor
Utility room
25'4'' x 15'5''Bedroom
15'2'' x 12'1''Recreation room
24'9'' x 19'8''Bedroom
13'5'' x 13'11''Exterior
Parking
Garage spaces -
Garage type -
Total parking spaces 4
Property History
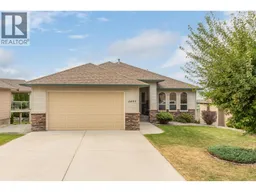 63
63
