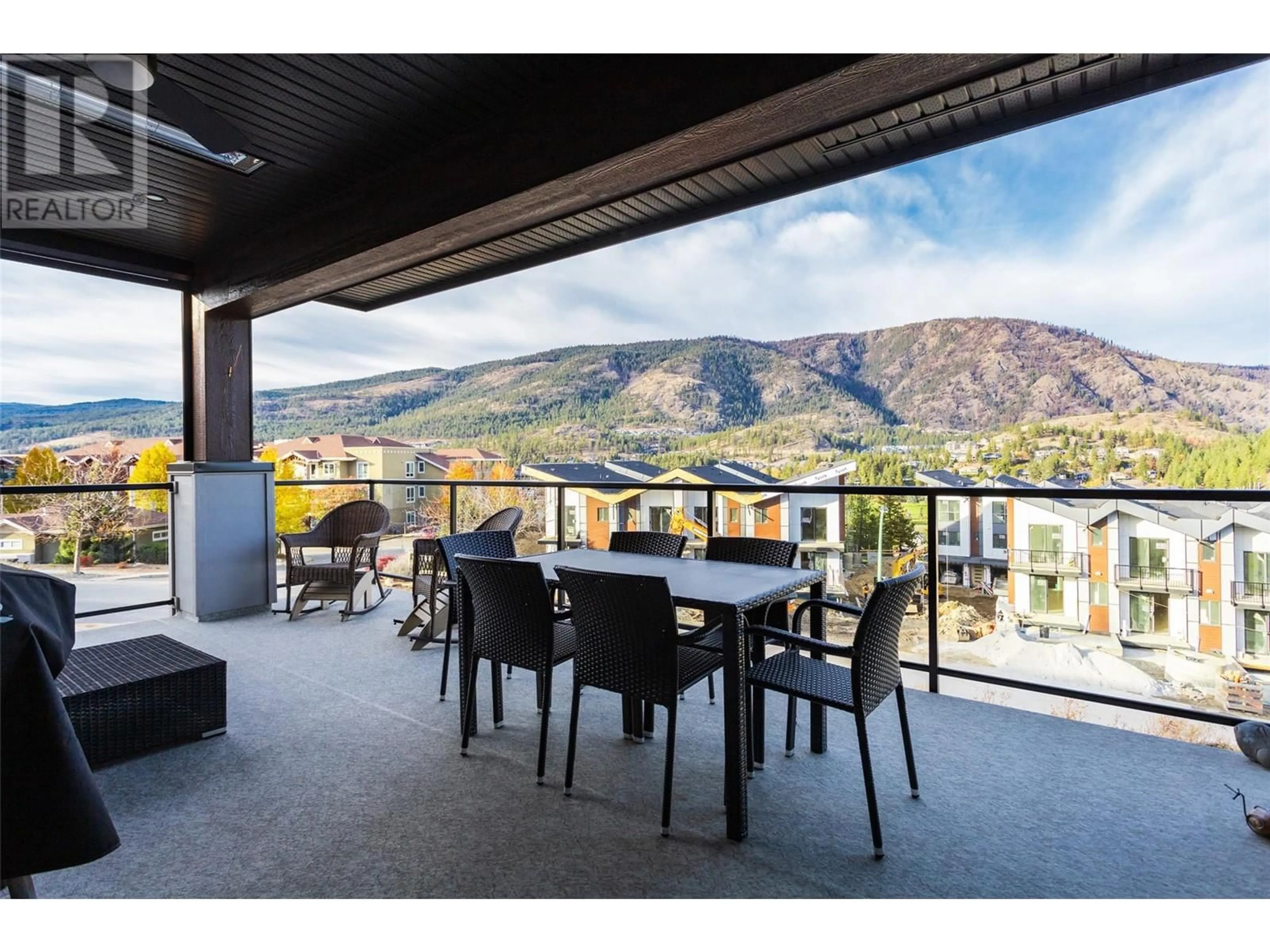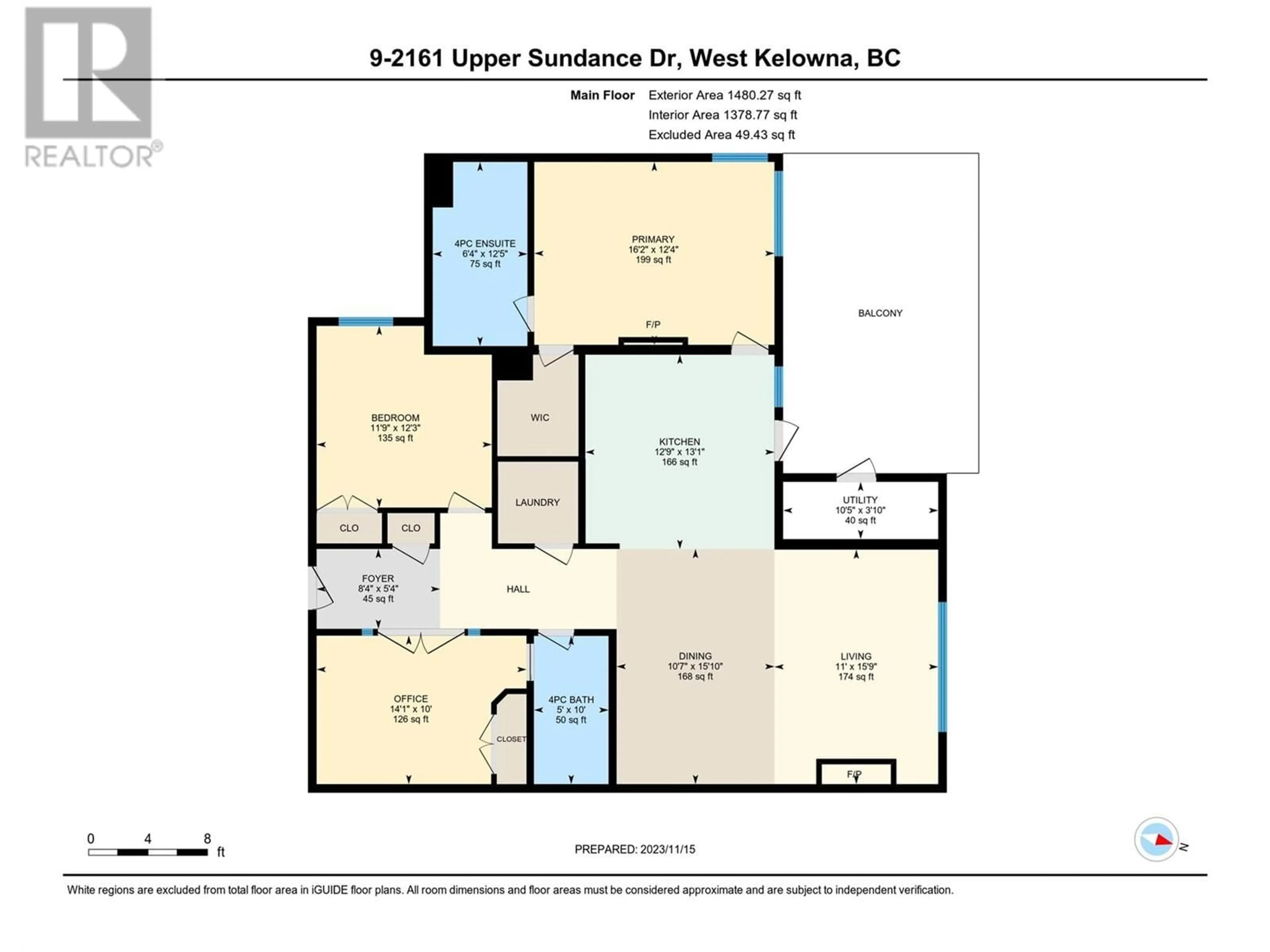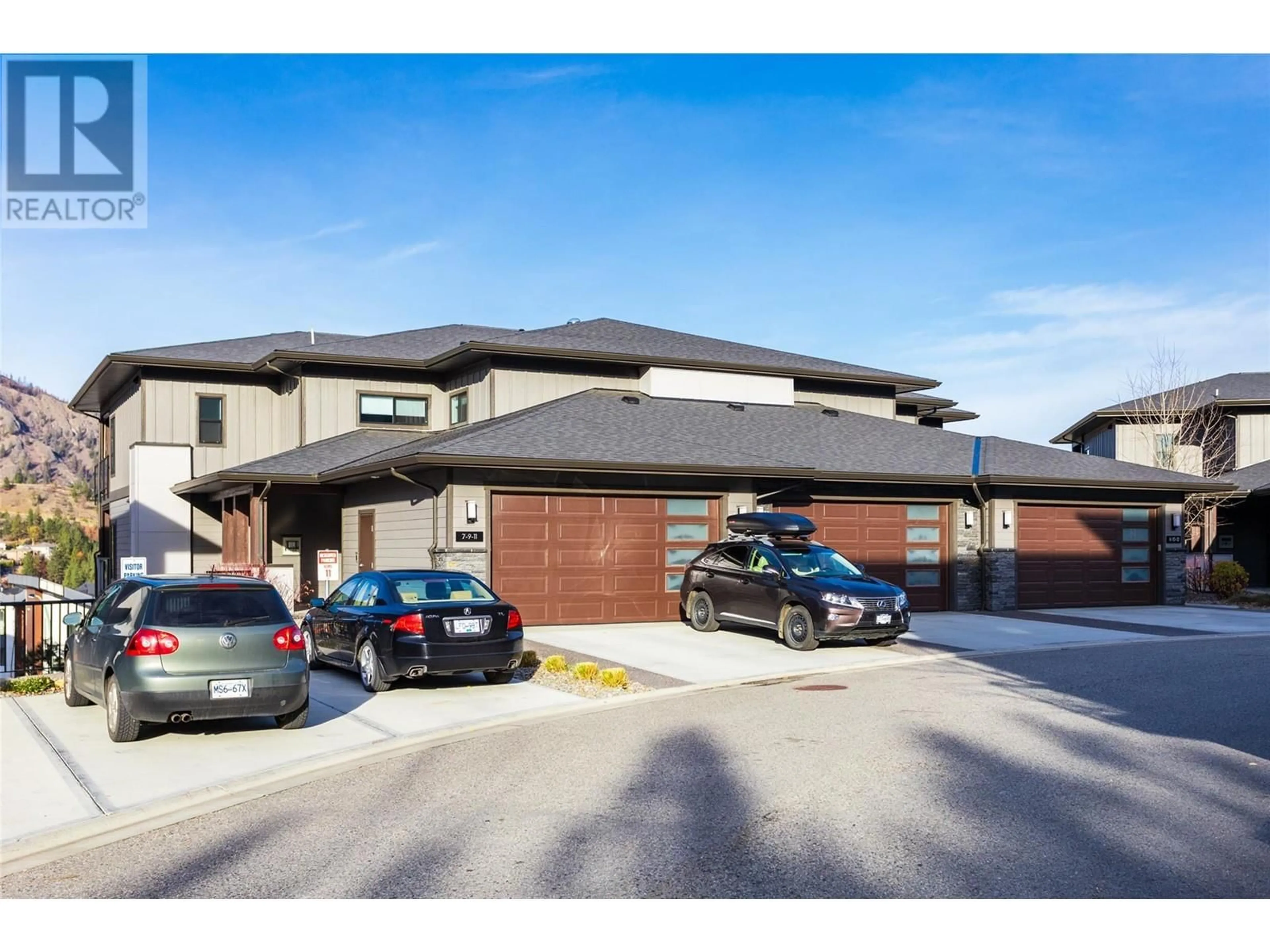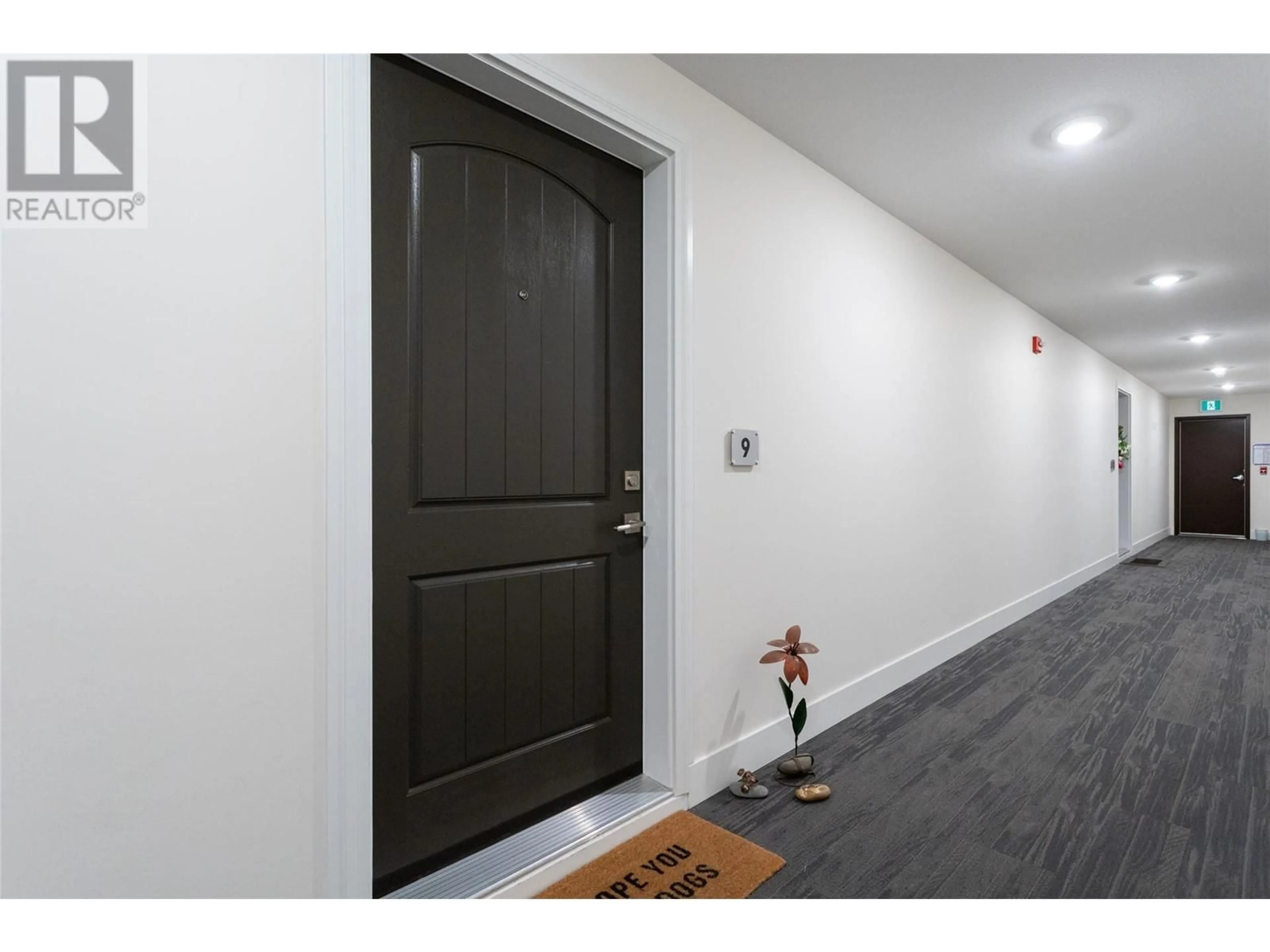2161 Upper Sundance Drive Unit# 9, West Kelowna, British Columbia V4T3M9
Contact us about this property
Highlights
Estimated ValueThis is the price Wahi expects this property to sell for.
The calculation is powered by our Instant Home Value Estimate, which uses current market and property price trends to estimate your home’s value with a 90% accuracy rate.Not available
Price/Sqft$486/sqft
Est. Mortgage$3,002/mo
Maintenance fees$344/mo
Tax Amount ()-
Days On Market136 days
Description
Welcome to Camber Heights, a distinctive boutique condominium that offers maintenance-free living with no stairs and breathtaking views, all within a prestigious development. This generous residence features 2 bedrooms plus a den, 2 bathrooms, and over 1,400 square feet of living space, all on a single level. You will love the high-end finishes throughout, including quartz countertops, hardwood flooring, and an upgraded ""Chef's Package"" featuring KitchenAid appliances, a gas stove, pot filler, and a wine fridge. The primary bedroom includes a decorative fireplace, a walk-in closet, and an ensuite bathroom with double sinks. Large windows flood the home with natural light and showcase stunning mountain and valley views. Enjoy your expansive covered patio, equipped with a heater to extend your enjoyment during cooler months. Located adjacent to parkland with walking trails, you can explore the natural beauty of West Kelowna. Experience quality living with a harmonious connection to the outdoors. This home is priced below assessed value, vacant and move in ready! (id:39198)
Property Details
Interior
Features
Main level Floor
4pc Ensuite bath
12'5'' x 6'4''Primary Bedroom
12'4'' x 16'2''Kitchen
13'1'' x 12'9''Living room
15'9'' x 11'Exterior
Features
Parking
Garage spaces 2
Garage type Detached Garage
Other parking spaces 0
Total parking spaces 2
Condo Details
Inclusions
Property History
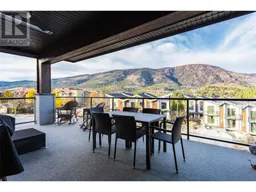 37
37
