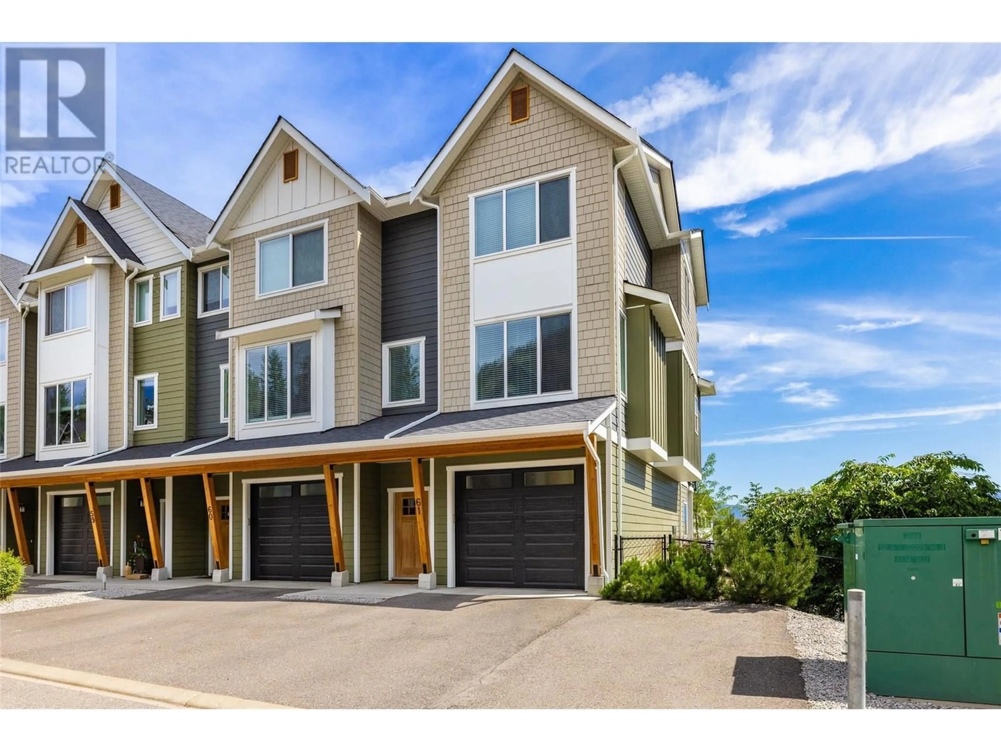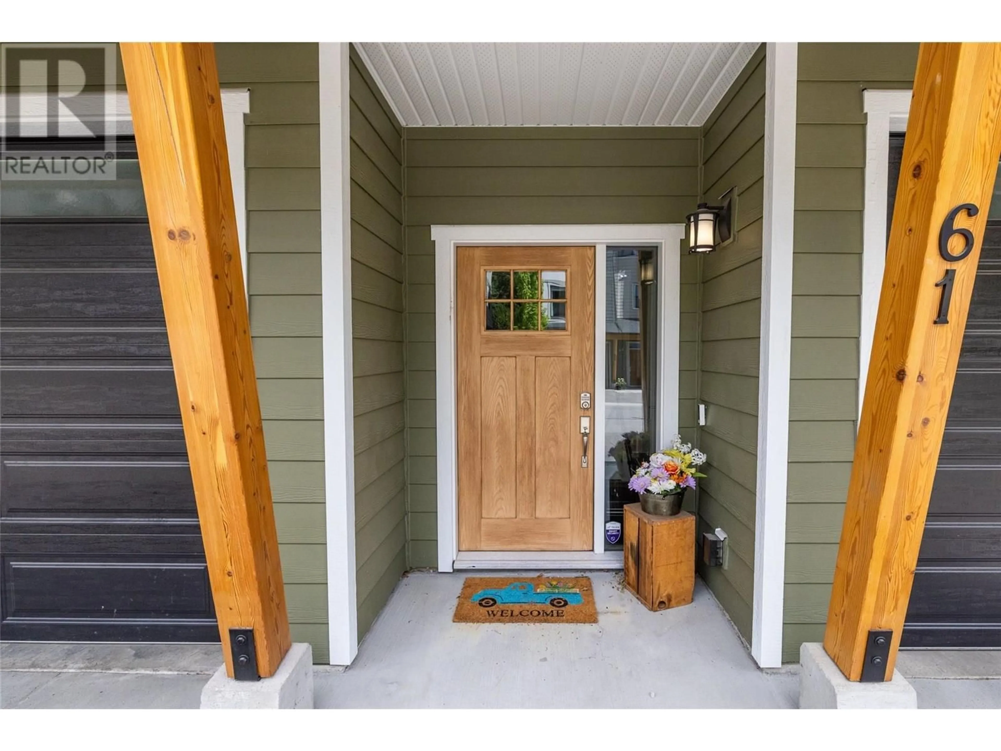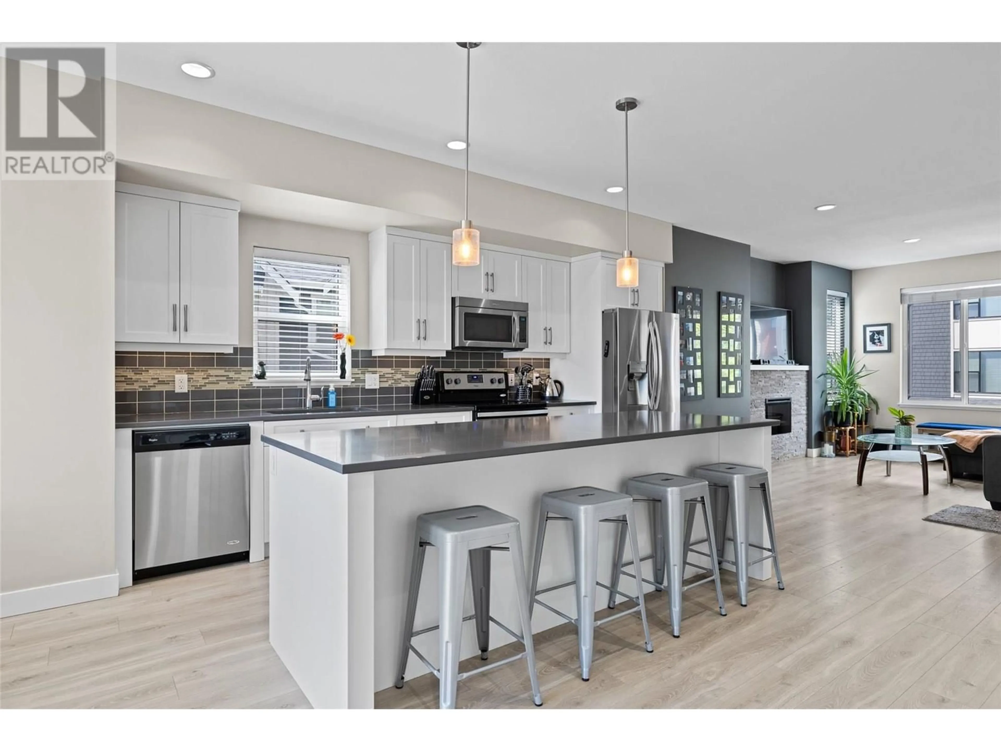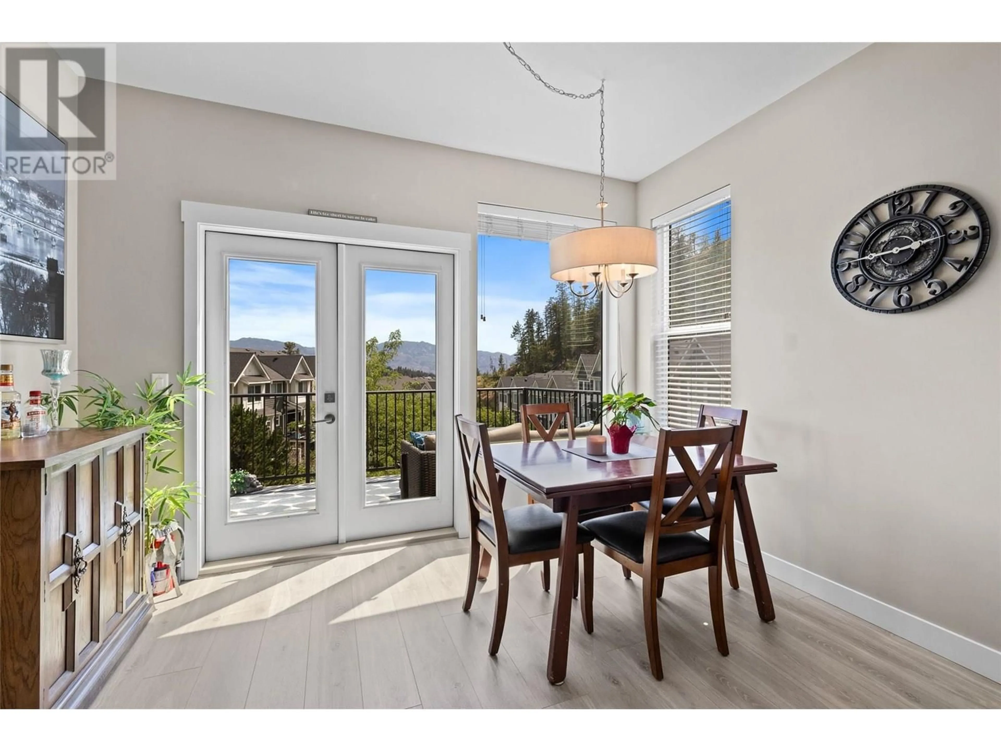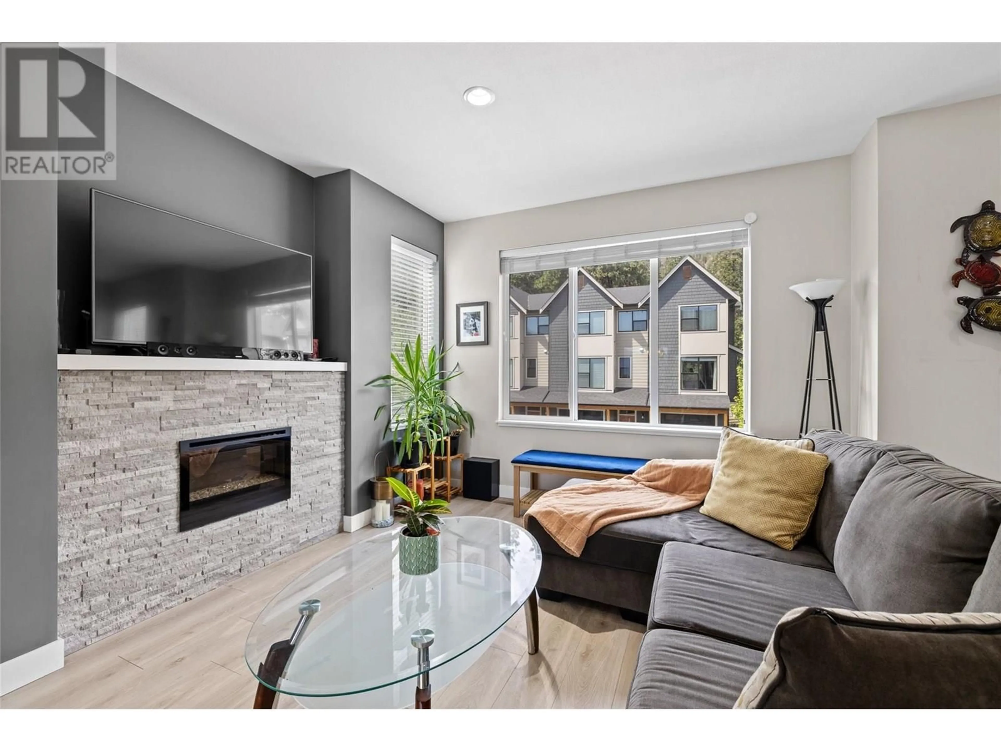61 - 2490 TUSCANY DRIVE, West Kelowna, British Columbia V1T3M4
Contact us about this property
Highlights
Estimated valueThis is the price Wahi expects this property to sell for.
The calculation is powered by our Instant Home Value Estimate, which uses current market and property price trends to estimate your home’s value with a 90% accuracy rate.Not available
Price/Sqft$375/sqft
Monthly cost
Open Calculator
Description
BEAUTIFUL well designed 1900+ sq/ft townhome with LAKE VIEWS of Shannon Lake in Tallus Ridge. LARGER end unit with open floor plan, boasts 9' high ceilings, filled with so much natural light features large island, quartz counters, SS appliances, huge built in pantry, custom backsplash, dining area with access to large balcony with gas outlet. This home includes 3 bedrooms upper level, two full bathrooms, laundry, ensuite includes double vanity. The views include valley, mountain, and Shannon Lake! Entry level you'll find a huge bonus/family/flex room or could be a fourth bedroom or great home office. Privately total fenced yard and large 23' single attached garage with 2 extra parking on the driveway. Located in close proximity to Shannon Lake, Golf course and surrounded by walking/hiking trails. Contact agent to book your viewing or for further information. (id:39198)
Property Details
Interior
Features
Main level Floor
Great room
13'6'' x 17'2''Exterior
Parking
Garage spaces -
Garage type -
Total parking spaces 1
Condo Details
Inclusions
Property History
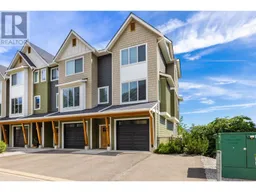 43
43
