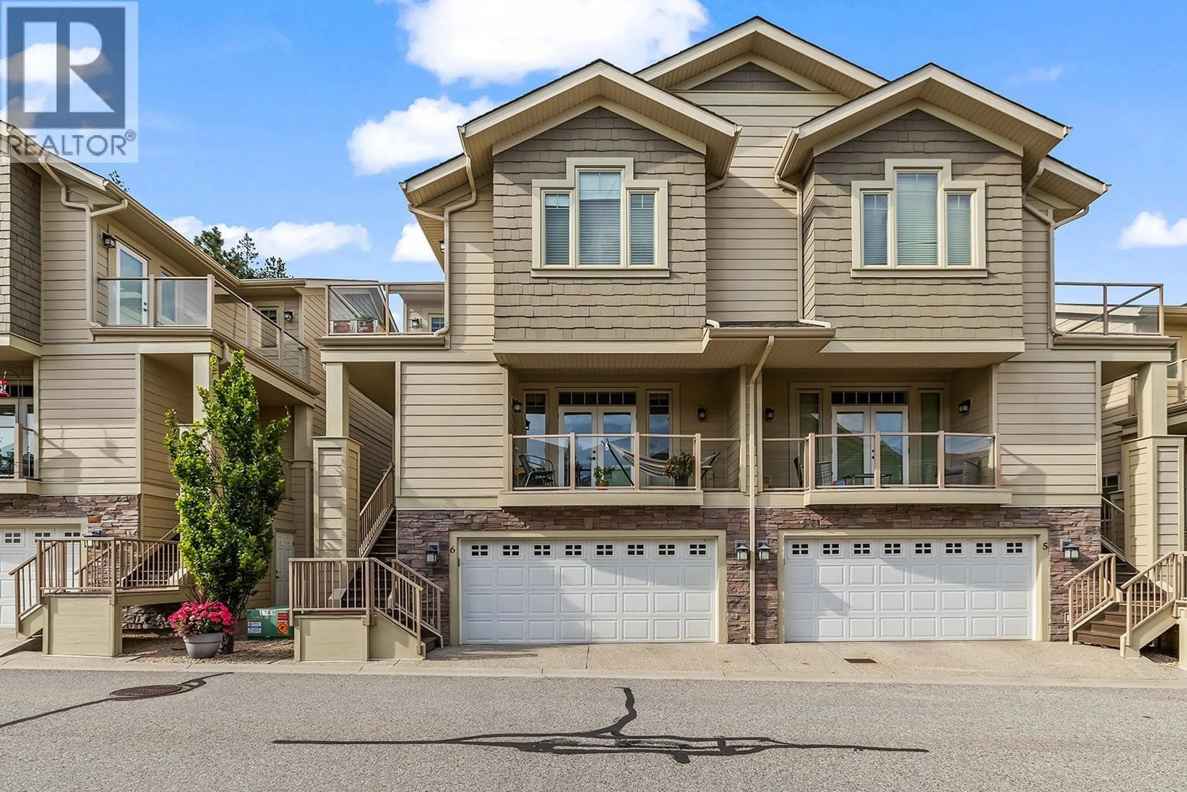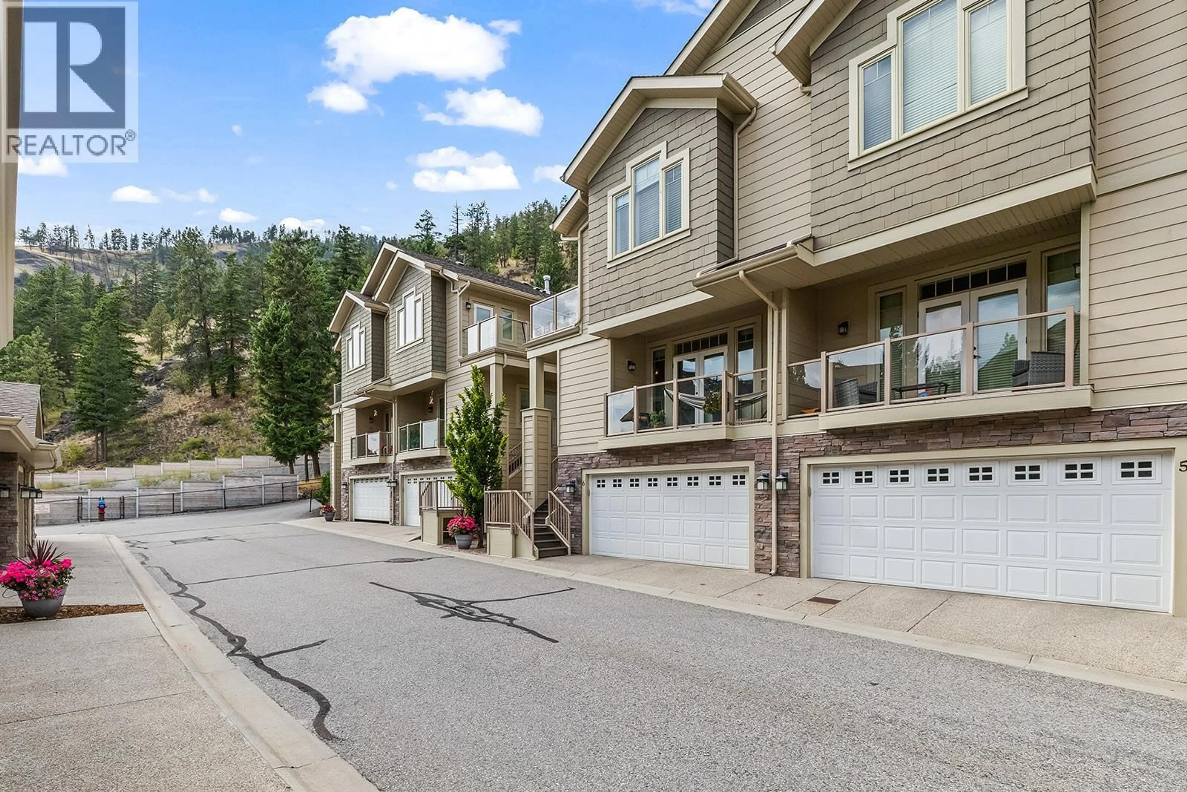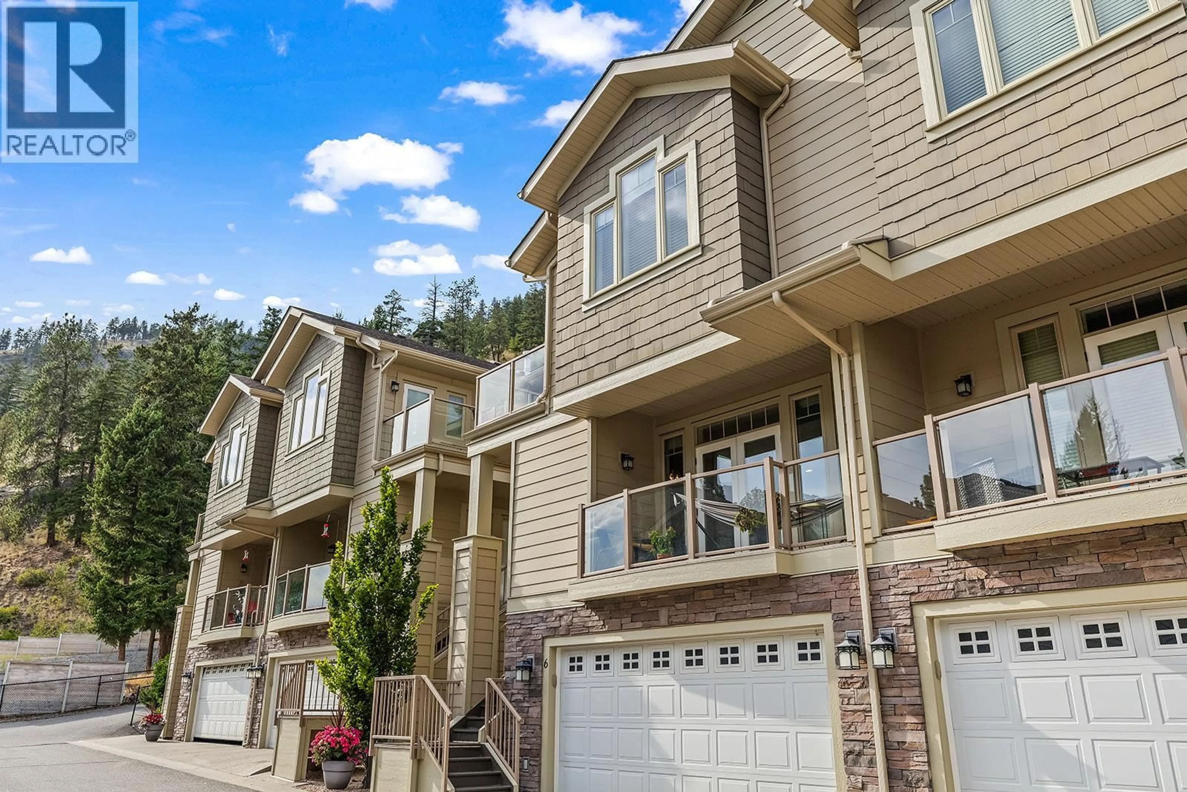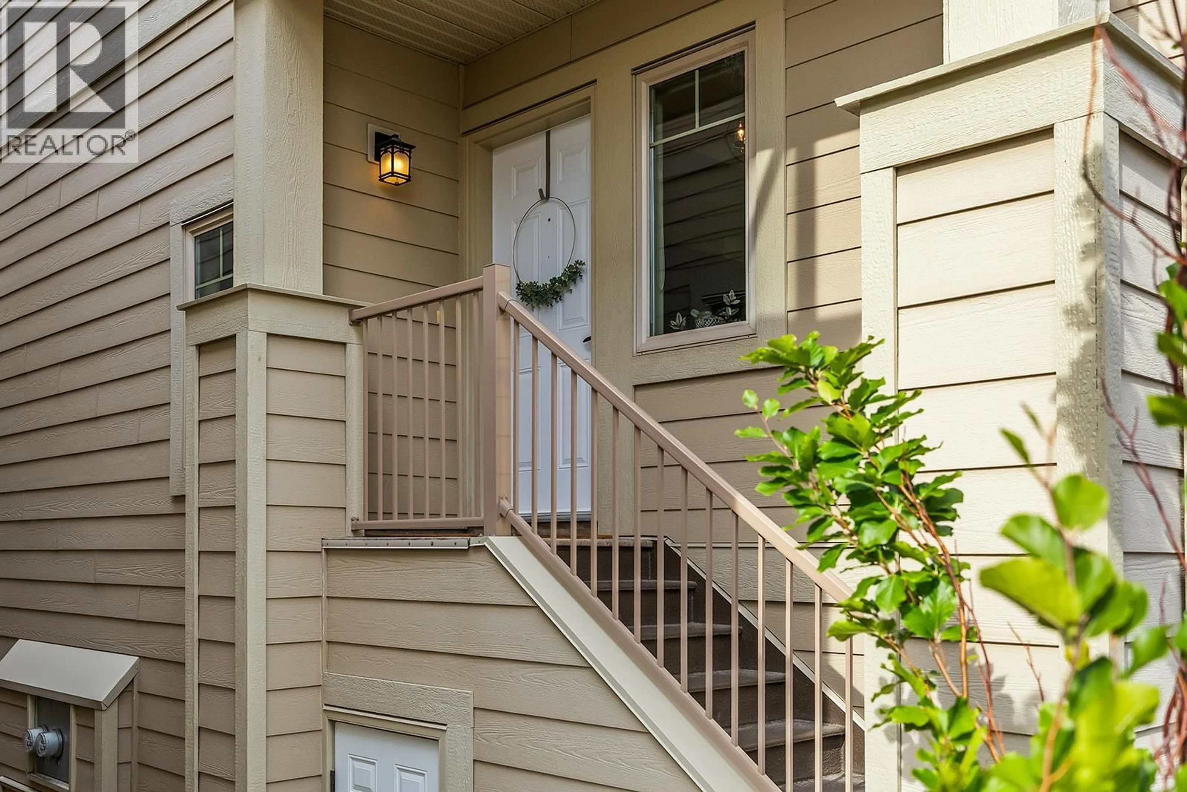6 - 2283 SHANNON HEIGHTS COURT, West Kelowna, British Columbia V4T3B9
Contact us about this property
Highlights
Estimated valueThis is the price Wahi expects this property to sell for.
The calculation is powered by our Instant Home Value Estimate, which uses current market and property price trends to estimate your home’s value with a 90% accuracy rate.Not available
Price/Sqft$303/sqft
Monthly cost
Open Calculator
Description
This is currently the only 4 bed 4 bath and largest 4 bed townhouse on the market in Shannon Lake! Tucked at the end of a quiet cul-de-sac in an intimate 20-home complex, where neighbours wave hello, pets are welcome, and a true sense of community fills the air. Enjoy a family hike on the hiking trails just behind the property, or a round of golf at Shannon Lake Golf Course which borders the complex. Sit with a glass of wine on the deck on a peaceful evening and watch the stars. All this, only 15 minutes to Downtown Kelowna, 9 minutes to grocery stores and 6 minutes to multiple schools. Inside, has been thoughtfully refreshed. Quartz counters in the kitchen and bathrooms, new sinks, fixtures, and stylish lighting throughout. Hardwood floors add warmth to the main level, where the living and dining spaces flow onto a covered balcony — the perfect spot to enjoy morning coffee. A private patio off the kitchen offers a space for herbs, flowers, and a BBQ! The layout is designed with families in mind: upstairs, has three bedrooms, including a large primary with walk-in closet, en-suite, and private balcony to soak up sunset views. On the lower level, the 4th bedroom with ensuite makes an ideal guest space, teen hideaway, or office, with direct access to the double car garage. The complex also offers a LARGE grassy dog run/ picnic area overlooking the golf course. Perfect for enjoying pleasant evenings with your furry friend. RV parking space available as well! Come and see!! (id:39198)
Property Details
Interior
Features
Basement Floor
Laundry room
7'6'' x 9'8''3pc Ensuite bath
7'10'' x 7'8''Bedroom
10'4'' x 15'Exterior
Parking
Garage spaces -
Garage type -
Total parking spaces 3
Condo Details
Inclusions
Property History
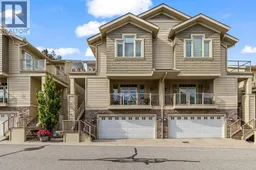 53
53
