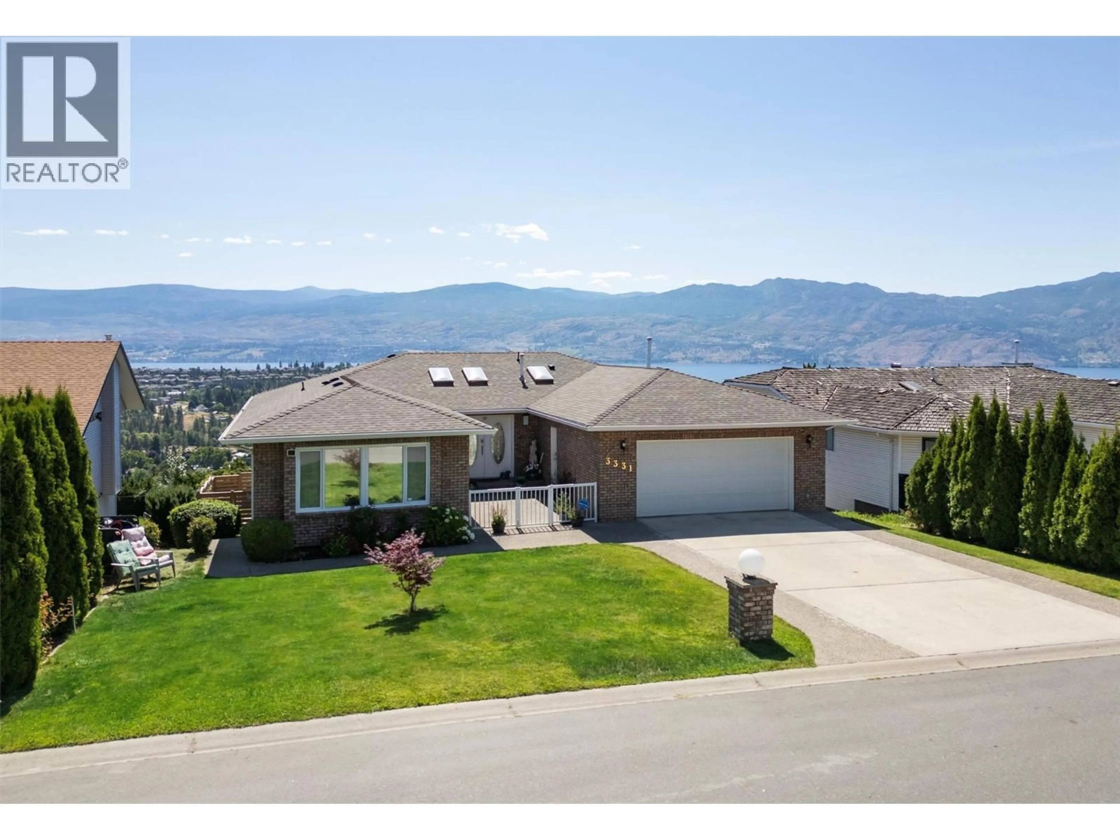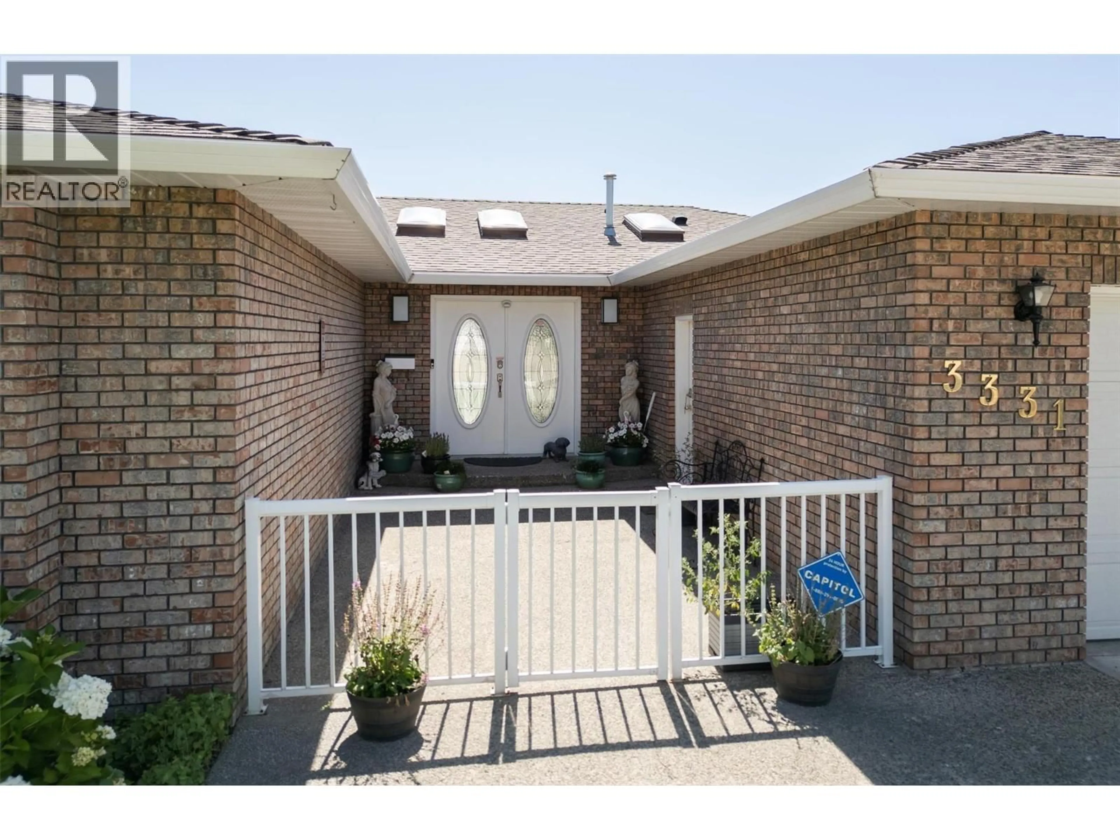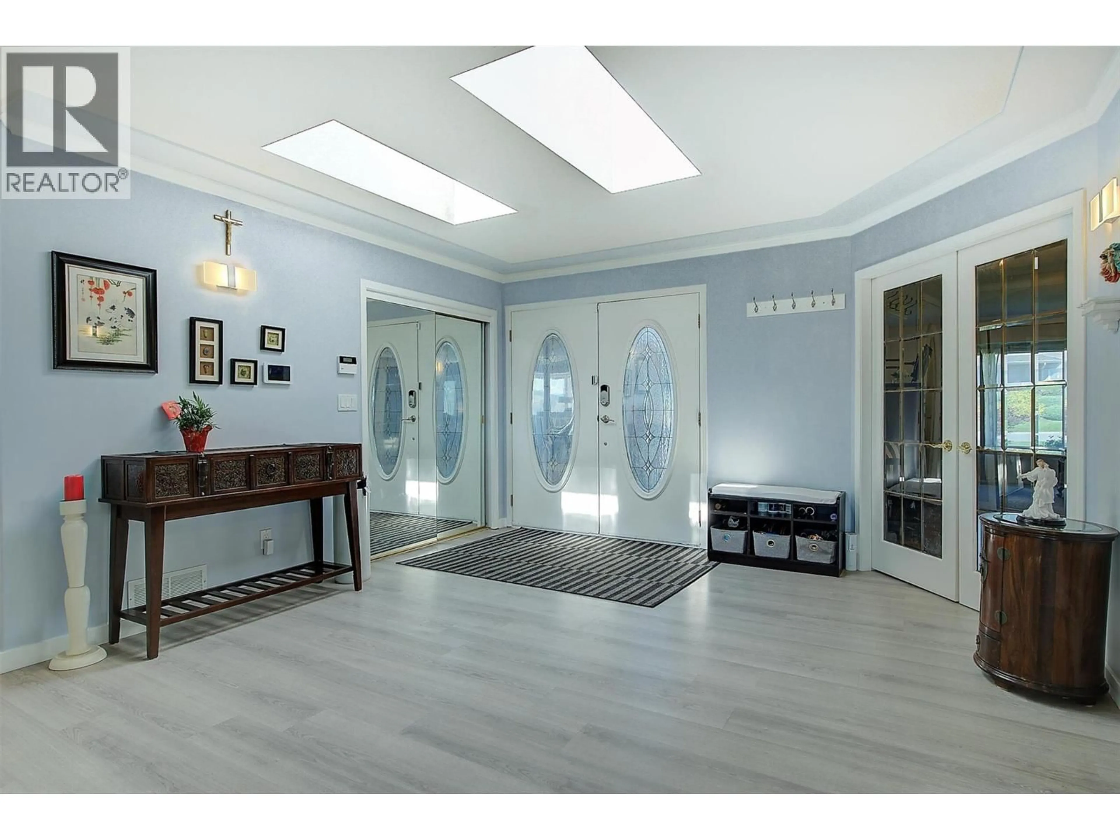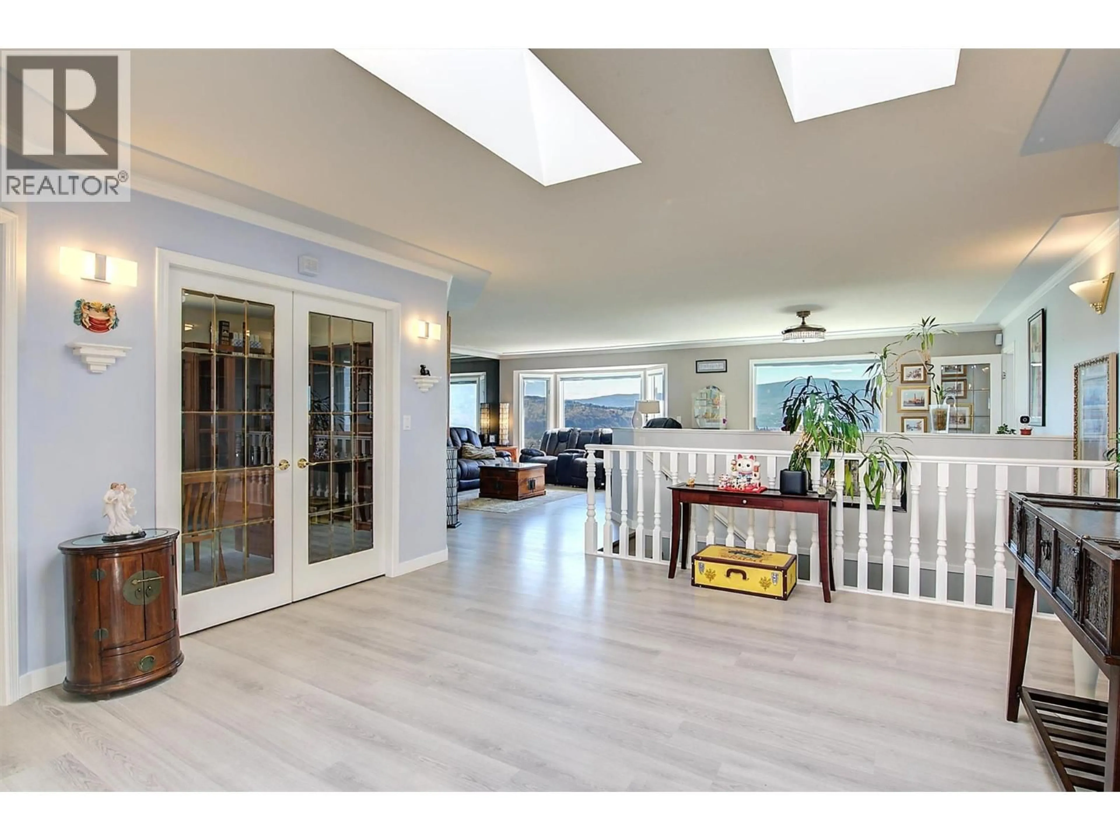3331 SUNDANCE DRIVE, West Kelowna, British Columbia V4T1S5
Contact us about this property
Highlights
Estimated valueThis is the price Wahi expects this property to sell for.
The calculation is powered by our Instant Home Value Estimate, which uses current market and property price trends to estimate your home’s value with a 90% accuracy rate.Not available
Price/Sqft$243/sqft
Monthly cost
Open Calculator
Description
Enjoy magnificent, unobstructed lake and mountain views—including Mission Hill Winery—from this beautiful rancher walkout, perfectly situated in one of West Kelowna’s most sought-after neighbourhoods. Step into a large, welcoming foyer that leads to a thoughtfully designed main level featuring a spacious primary bedroom with ensuite, a second bedroom or den, and a bright living and dining area with direct access to a large covered deck overlooking the breathtaking views. The kitchen offers a cozy breakfast nook and flows seamlessly into the family room with a gas fireplace and a second deck access—ensuring you can take in the stunning scenery from multiple vantage points. An updated main bathroom completes the main floor. The lower level offers incredible flexibility, featuring a versatile flex room, a spacious bedroom with its own private adjoining room—ideal for a home office or personal lounge—plus a large family room and an additional bedroom, offering great potential to create a one-bedroom suite if desired. The fenced backyard is perfect for kids or pets, and the home also offers a large flat driveway, double garage, and timeless exterior curb appeal. This is a fantastic opportunity to own a home that combines unbeatable views, versatile living space, and a family-friendly location—don’t miss out! (id:39198)
Property Details
Interior
Features
Main level Floor
5pc Bathroom
9'10'' x 13'2''Living room
16'9'' x 15'3''Dining nook
7'10'' x 10'6''Kitchen
11'9'' x 10'6''Exterior
Parking
Garage spaces -
Garage type -
Total parking spaces 4
Property History
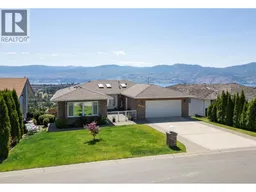 49
49
