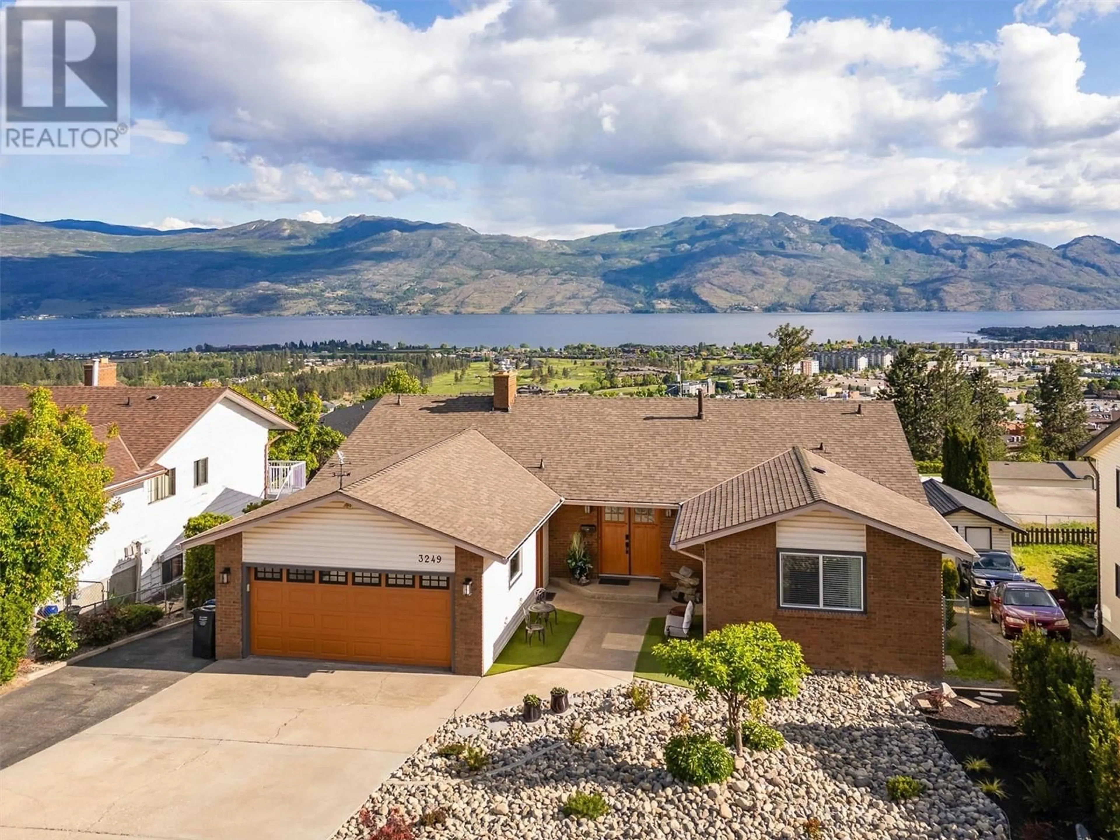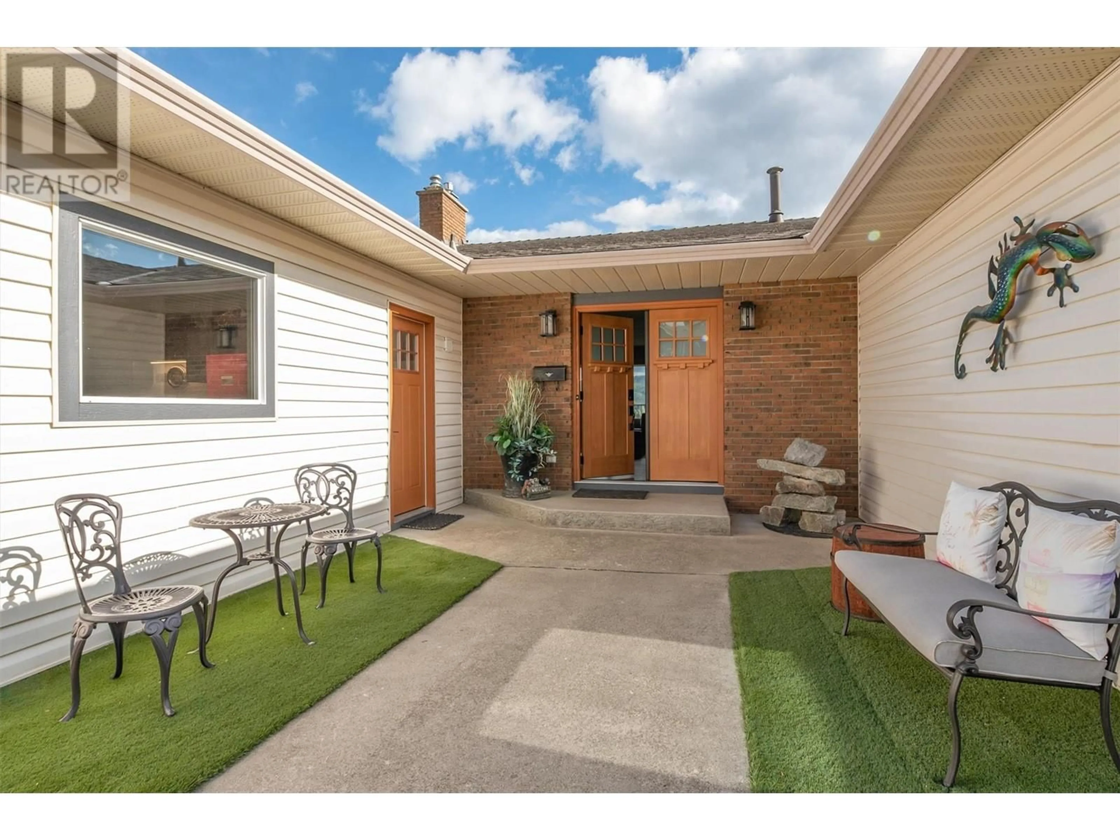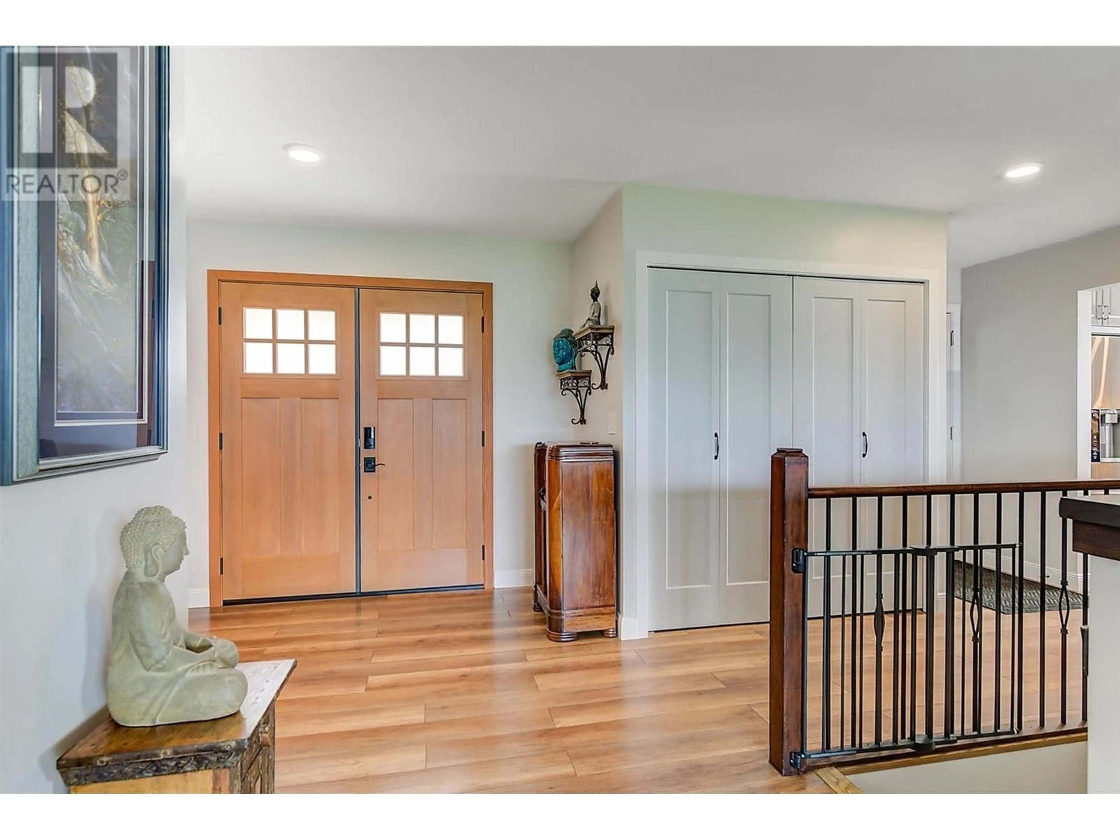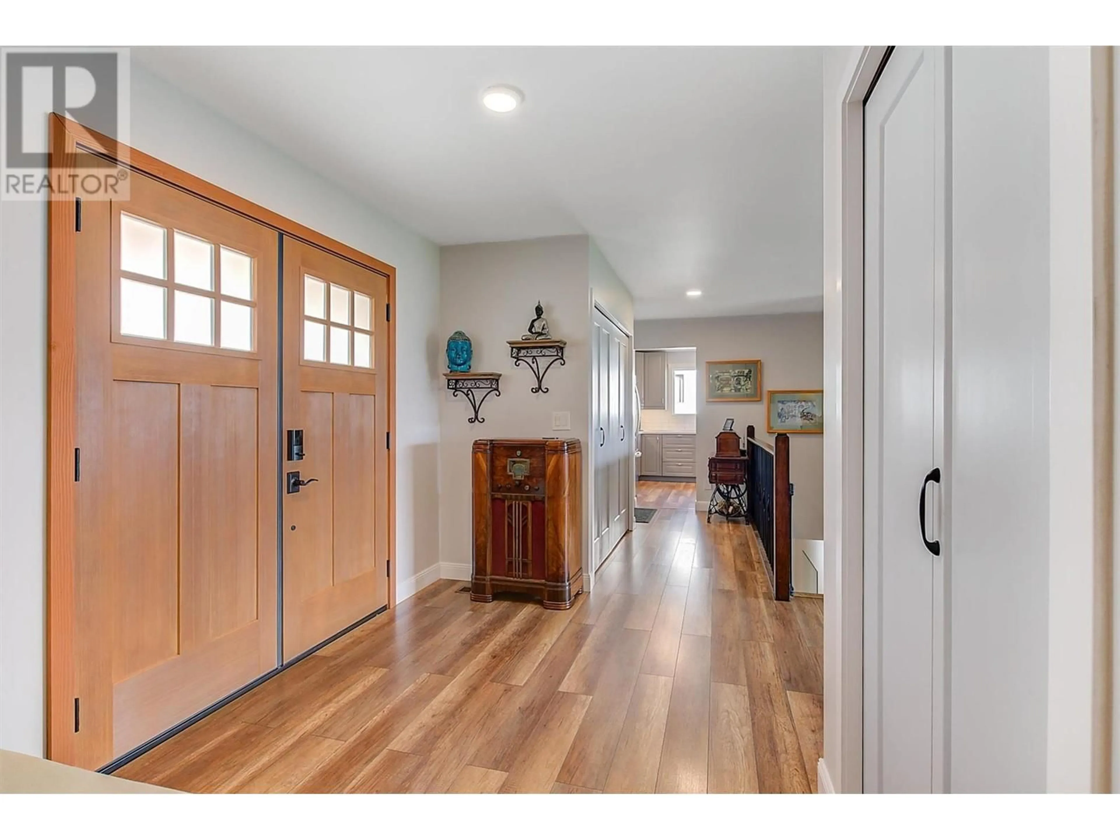3249 SUNDANCE DRIVE, West Kelowna, British Columbia V4T1S4
Contact us about this property
Highlights
Estimated ValueThis is the price Wahi expects this property to sell for.
The calculation is powered by our Instant Home Value Estimate, which uses current market and property price trends to estimate your home’s value with a 90% accuracy rate.Not available
Price/Sqft$354/sqft
Est. Mortgage$4,934/mo
Tax Amount ()$4,254/yr
Days On Market13 days
Description
This beautifully updated rancher walkout offers breathtaking lake and city views from both levels and is designed for comfortable living and entertaining. The modern kitchen features quartz countertops, stainless steel appliances, and a gas stove, flowing seamlessly into the dining area with direct access to a spacious covered deck overlooking the pool and panoramic views. The primary bedroom also opens onto the deck and includes a fully updated ensuite and walk-in closet. The main level is complete with a cozy living room with a gas fireplace, a second and third bedroom, main floor laundry, and gorgeous views throughout. Downstairs, you'll find a rec room, a flexible space for hobbies or a home gym, a bathroom and even a custom dog bath. The one-bedroom 847 sq ft LEGAL SUITE offers excellent potential for rental income or extended family. Outdoor living shines here with a 14' x 30' fiberglass saltwater pool featuring an automatic cover, bubblers in the shallow end, a Baja shelf ~ perfect for relaxation and fun, a charming gazebo for hot summer days, and ample RV parking. The home has seen numerous updates over the years, including new windows around 2017, a furnace and heat pump installed approximately in 2016, and a roof replacement around 2012. This home has it all—style, space, views, and income potential—all in a move-in-ready package! (id:39198)
Property Details
Interior
Features
Additional Accommodation Floor
Full bathroom
7' x 12'11''Bedroom
10'5'' x 17'8''Living room
13'5'' x 17'6''Kitchen
13'6'' x 13'2''Exterior
Features
Parking
Garage spaces -
Garage type -
Total parking spaces 2
Property History
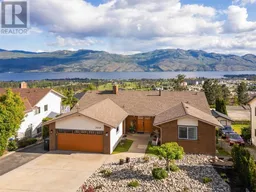 57
57
