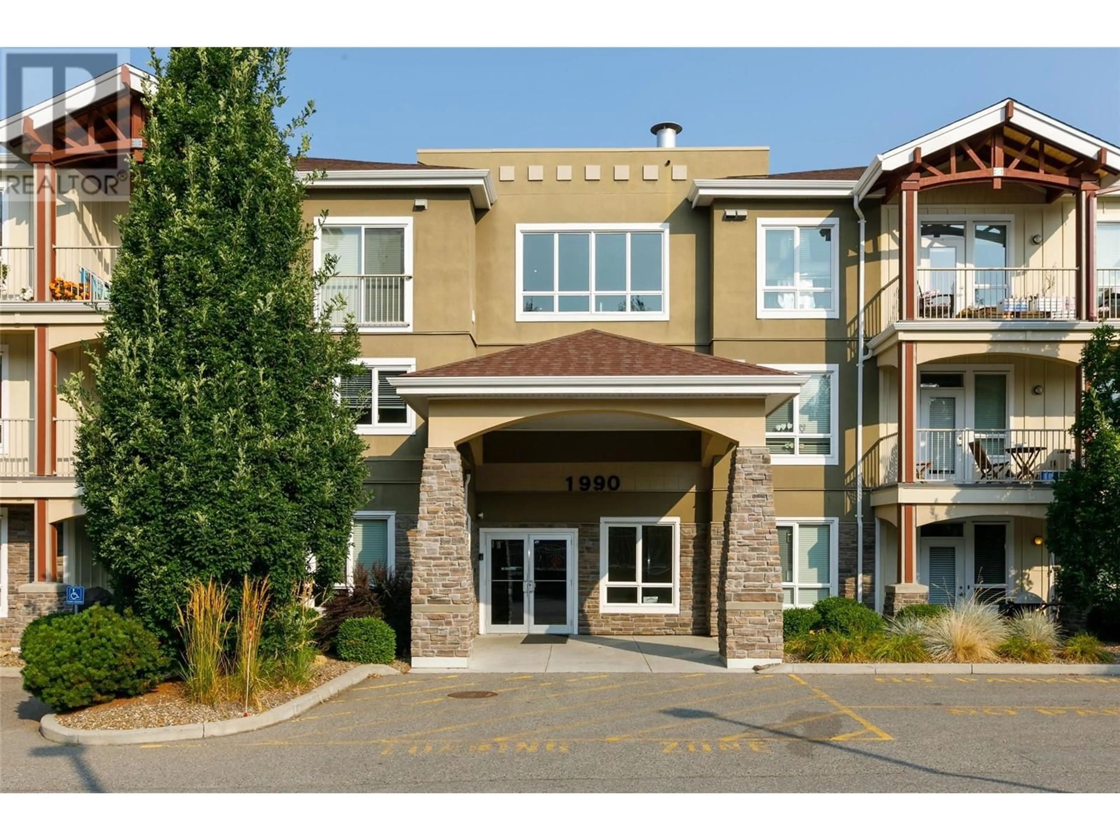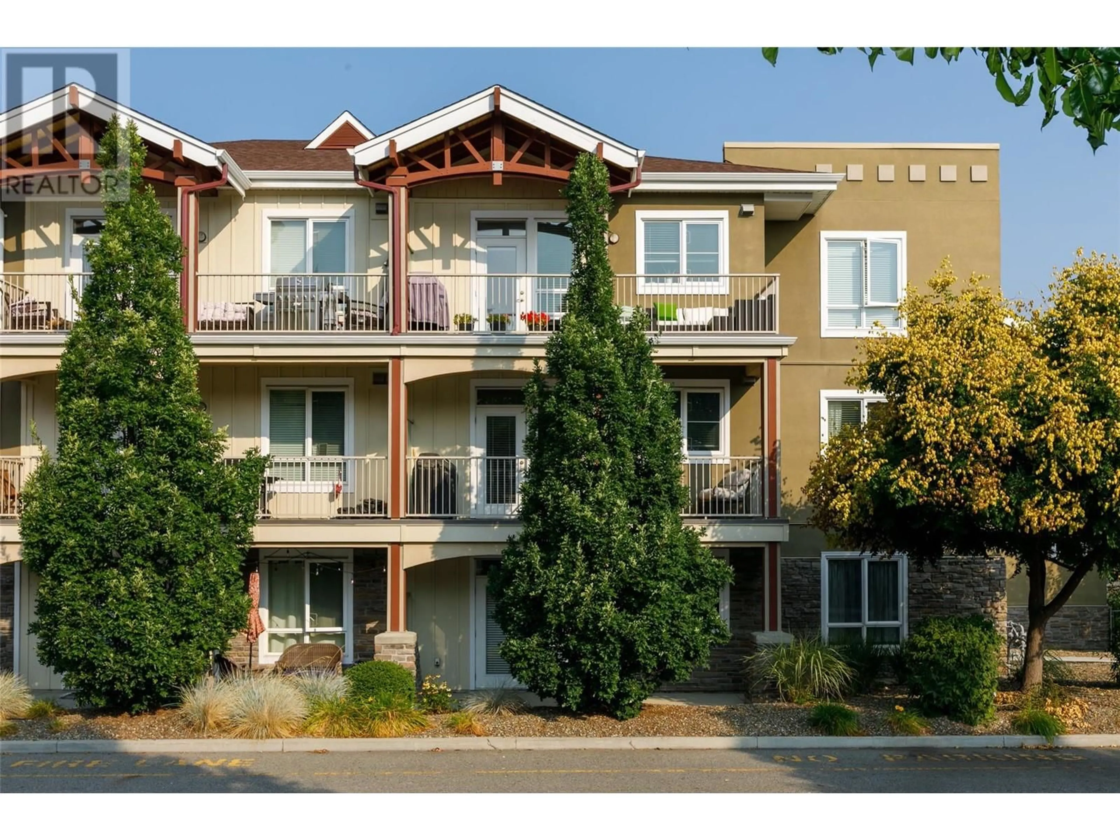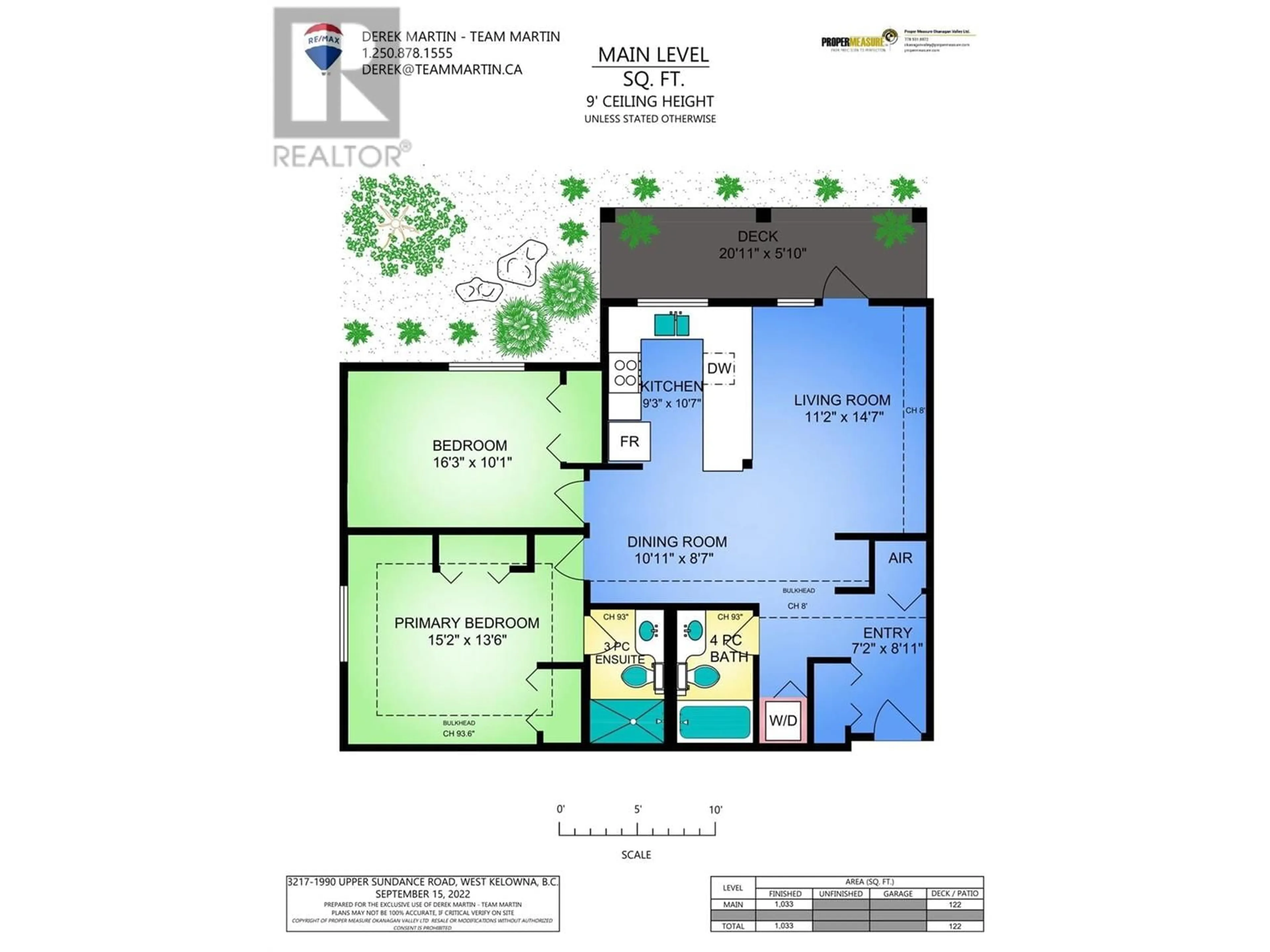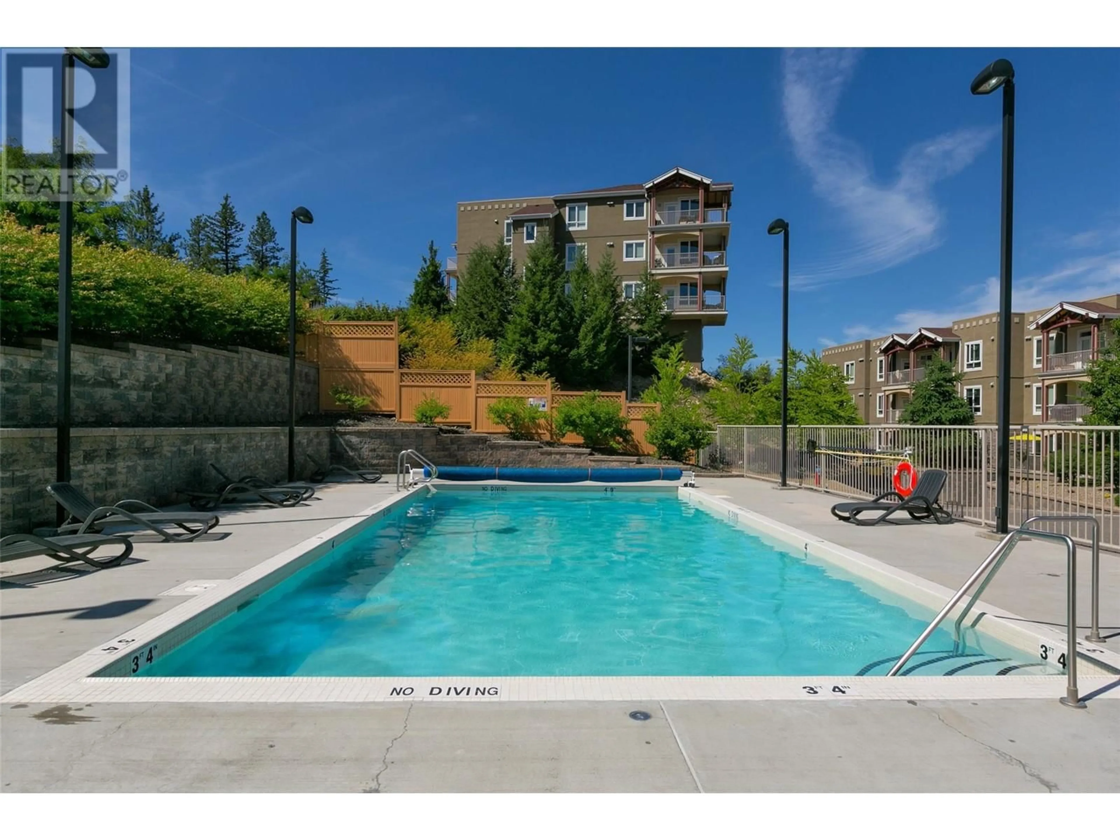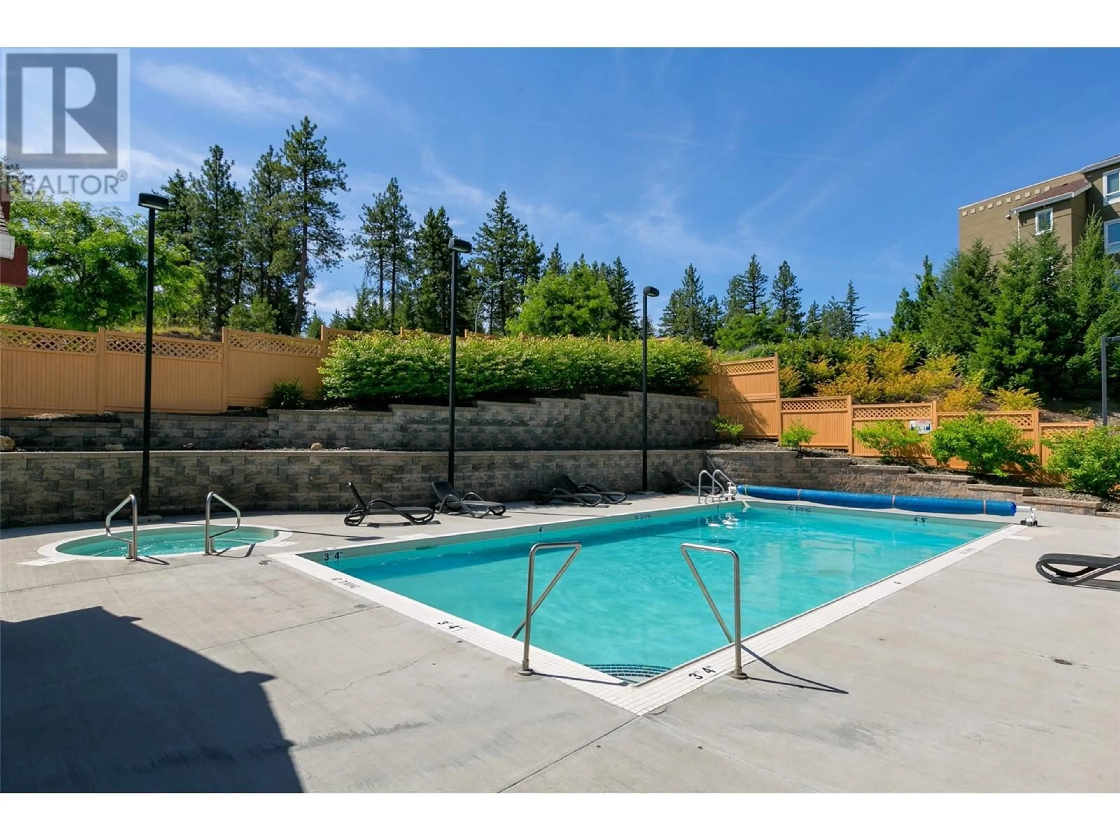3217 - 1990 UPPER SUNDANCE DRIVE, West Kelowna, British Columbia V4T3E7
Contact us about this property
Highlights
Estimated valueThis is the price Wahi expects this property to sell for.
The calculation is powered by our Instant Home Value Estimate, which uses current market and property price trends to estimate your home’s value with a 90% accuracy rate.Not available
Price/Sqft$372/sqft
Monthly cost
Open Calculator
Description
Priced Below Assessed Value! Welcome to Sundance Ridge. This 2 bedroom, 2 bathroom corner unit condo with mountain views is located in quiet yet central Shannon Lake, which boasts proximity to transit, schools, golf, parks, hiking, shopping & more in West Kelowna! This unit has ample natural light and generous room sizes with open concept, inc. granite counters and tile flooring. This well-run complex’s amenities, including a pool, hot tub and guest suite, hot water, heating & central air, are all included in your monthly fee. Pets are & rentals are allowed, and no age restrictions 1 underground parking stall & storage locker are included. (id:39198)
Property Details
Interior
Features
Main level Floor
Foyer
8'11'' x 7'2''Dining room
8'7'' x 10'11''Kitchen
10'7'' x 9'3''Living room
14'7'' x 11'2''Exterior
Features
Parking
Garage spaces -
Garage type -
Total parking spaces 1
Condo Details
Amenities
Storage - Locker, Recreation Centre
Inclusions
Property History
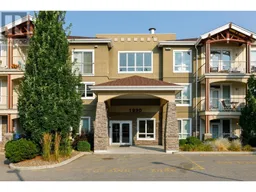 24
24
