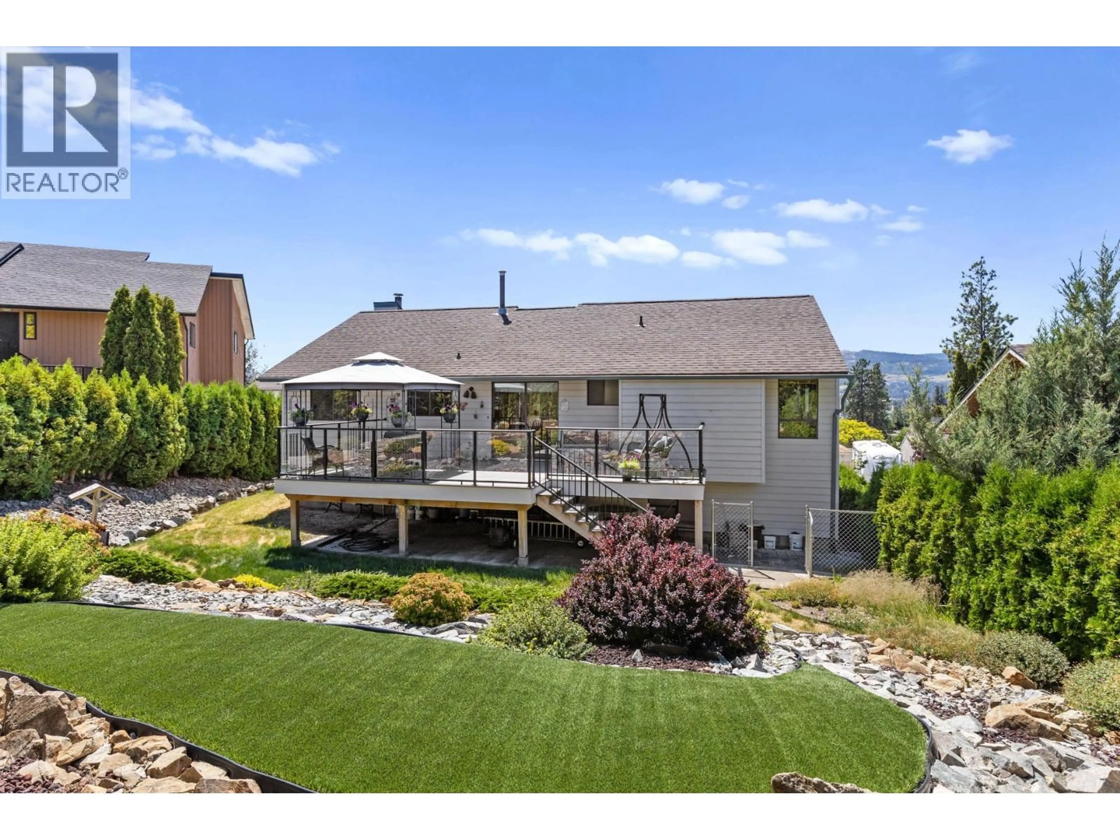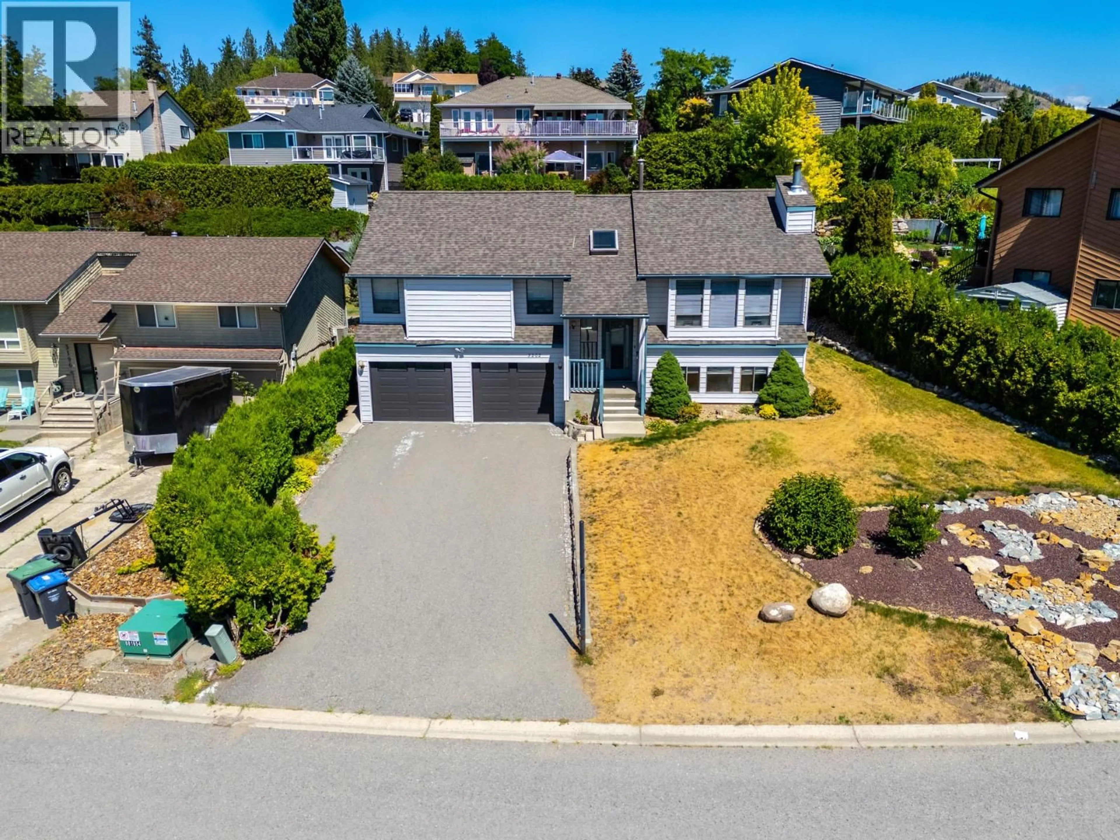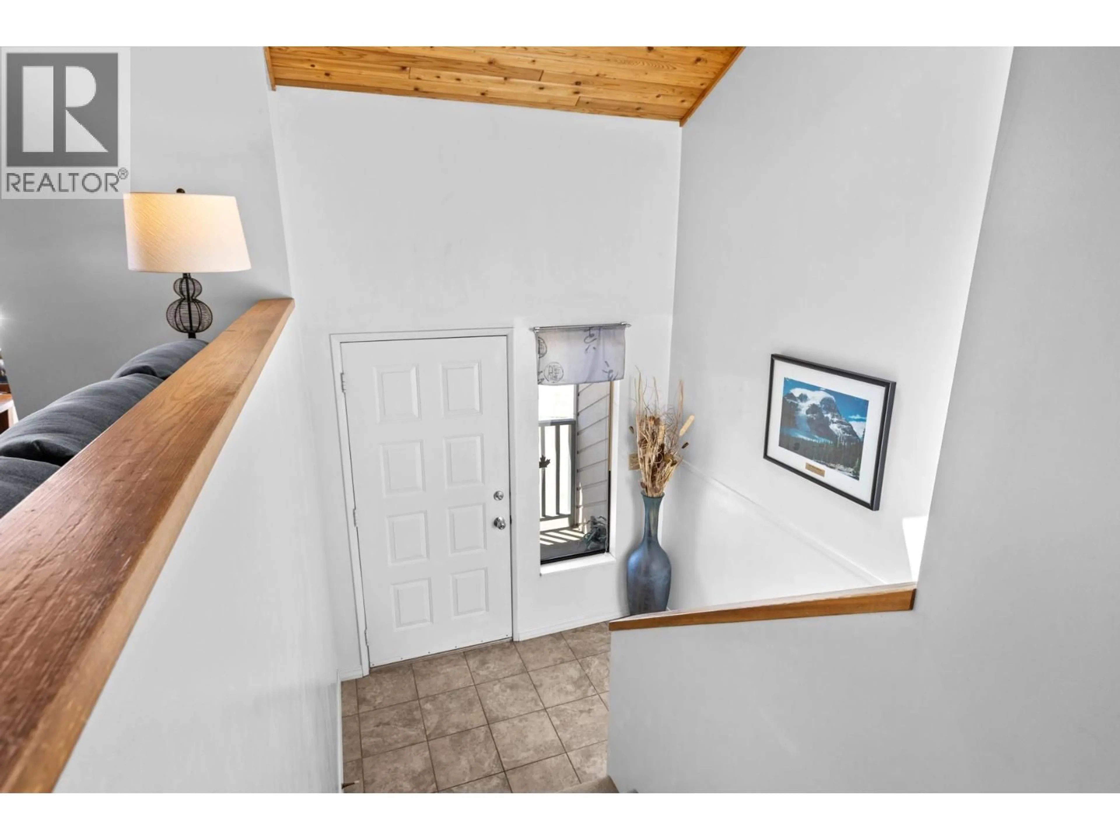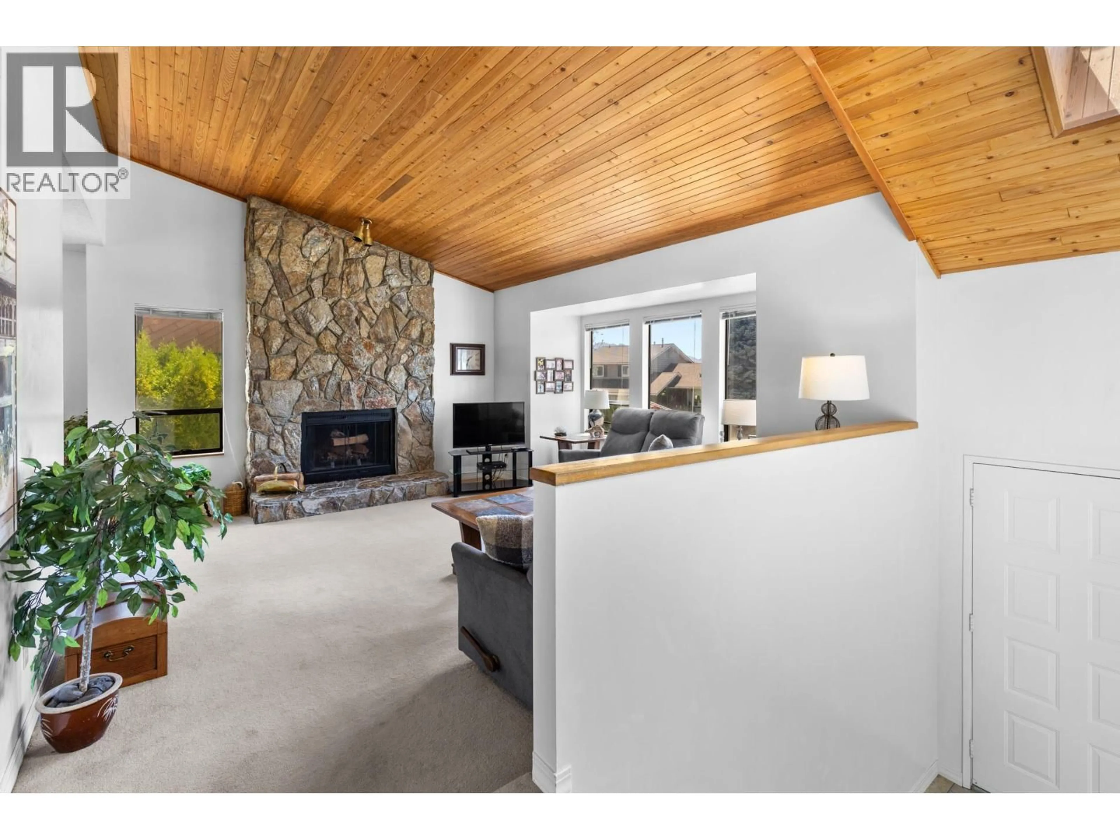3202 SUNSET PLACE, West Kelowna, British Columbia V4T1S3
Contact us about this property
Highlights
Estimated valueThis is the price Wahi expects this property to sell for.
The calculation is powered by our Instant Home Value Estimate, which uses current market and property price trends to estimate your home’s value with a 90% accuracy rate.Not available
Price/Sqft$343/sqft
Monthly cost
Open Calculator
Description
One of the best deals in West Kelowna. A spacious 5-bedroom, 3-bathroom bi-level home on a large 0.19-acre corner lot in the heart of Shannon Lake. With over 2,200 sq. ft. of finished living space, this well-maintained home offers a functional layout ideal for families. The main level features a bright living room, dedicated dining area, and cozy breakfast nook just off the kitchen. Three bedrooms upstairs include a spacious primary bedroom with a 3-piece ensuite, while two additional bedrooms and a large recreation room are located downstairs—perfect for teens, guests, or a home office setup. Step outside to a low-maintenance, landscaped backyard with synthetic turf, a large composite deck. Additionally there are new garage doors on the attached 28' x 22' double garage. The home is equipped with an updated air conditioner, central air, and natural gas forced-air heating for year-round comfort. Located on a quiet cul-de-sac with minimal through traffic, this family-friendly home is just minutes from Shannon Lake Elementary and Constable Neil Bruce Middle School, plus nearby parks, golf courses, and all of West Kelowna’s shopping and dining amenities. (id:39198)
Property Details
Interior
Features
Lower level Floor
Recreation room
20'7'' x 15'11''Bedroom
9'2'' x 11'2''Bedroom
11' x 11'1''2pc Bathroom
14' x 6'2''Exterior
Parking
Garage spaces -
Garage type -
Total parking spaces 2
Property History
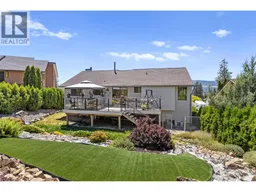 44
44
