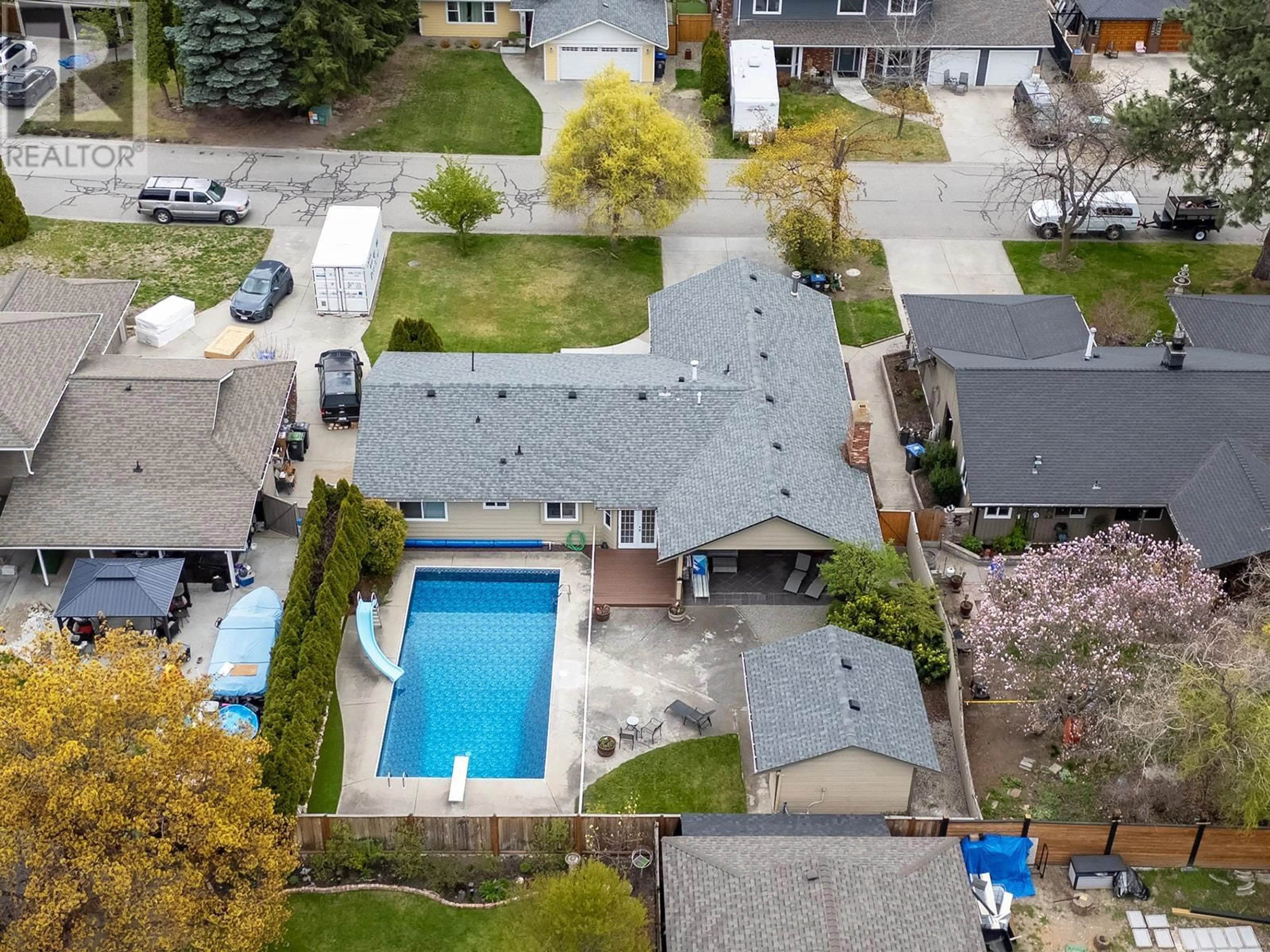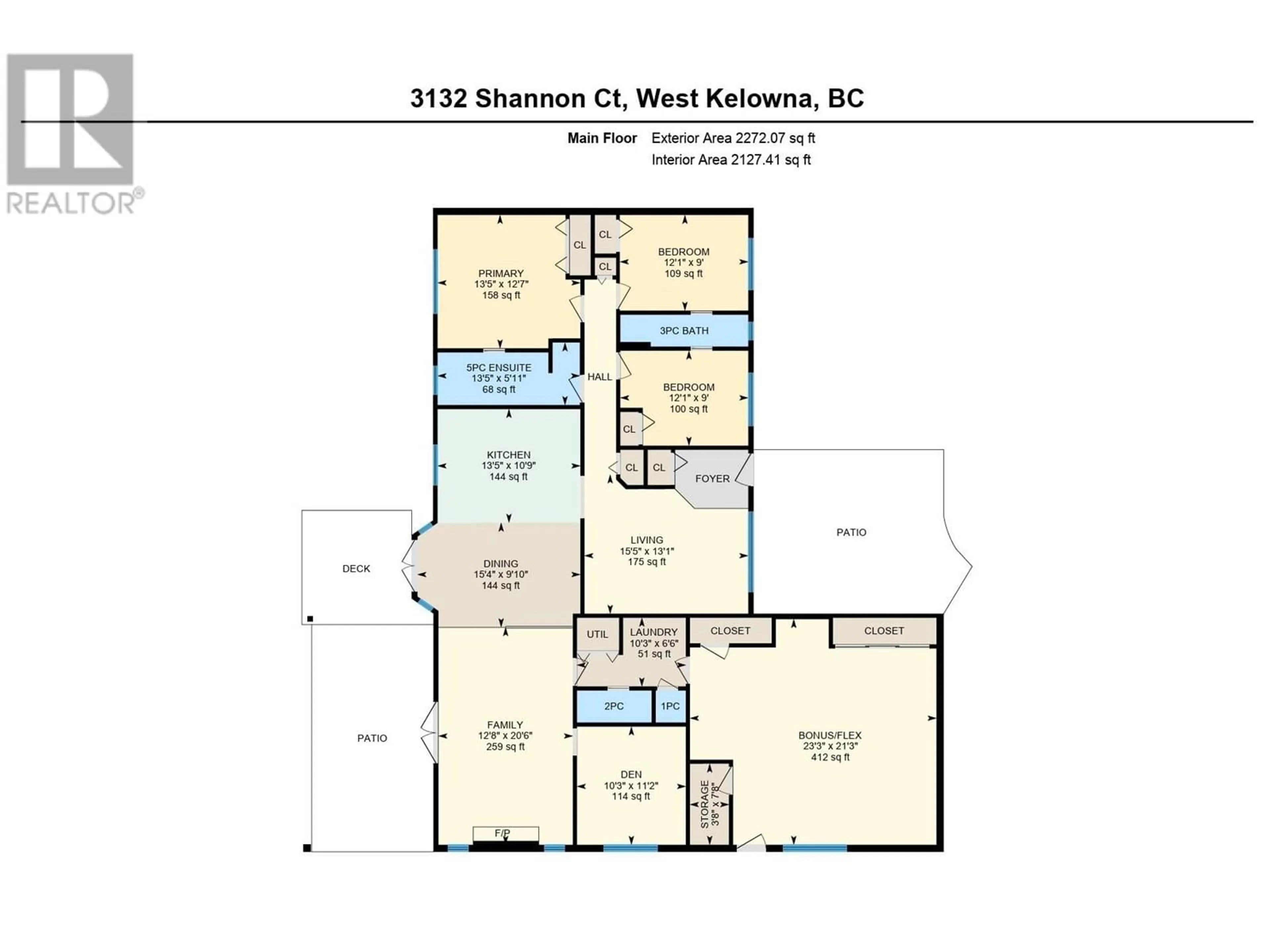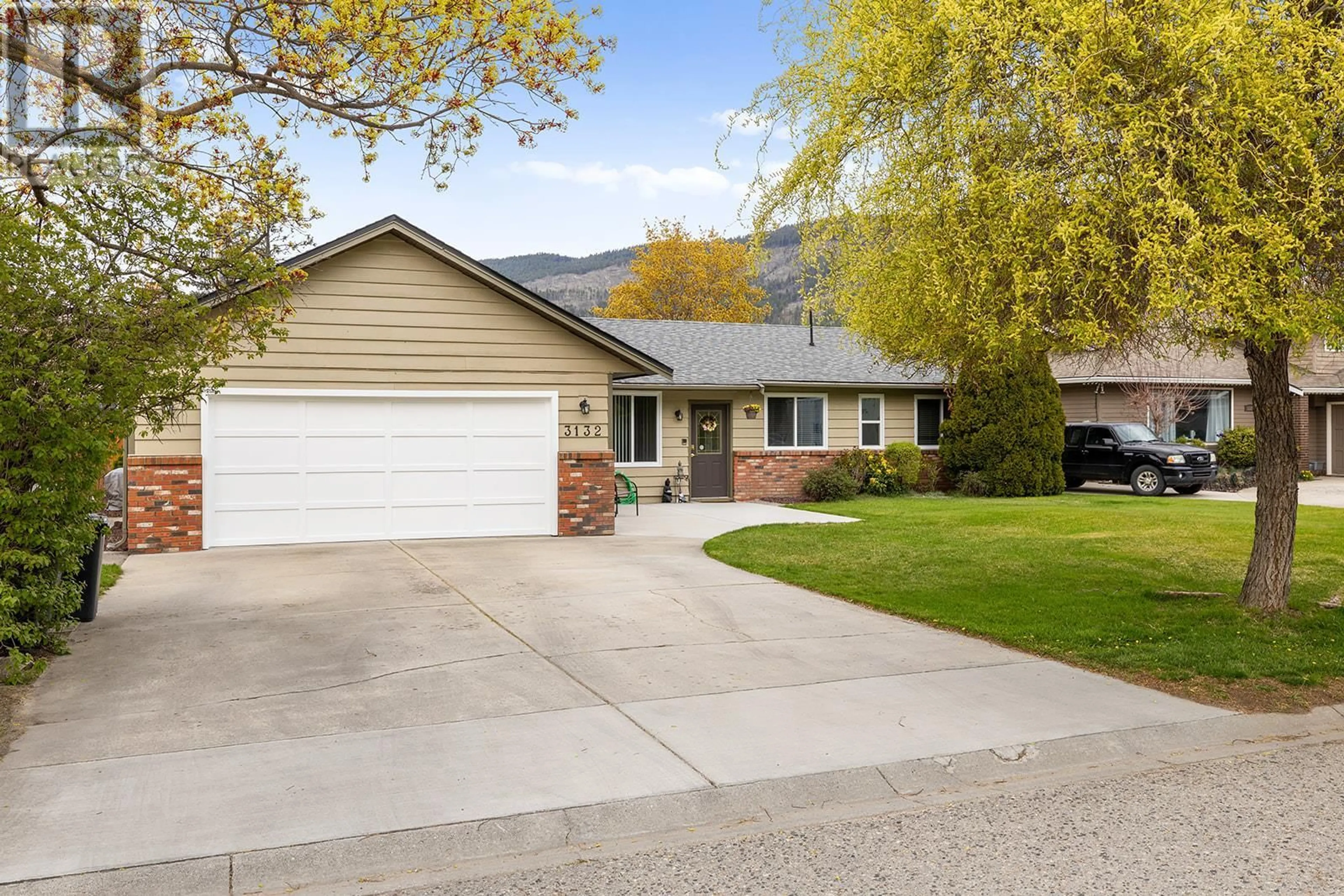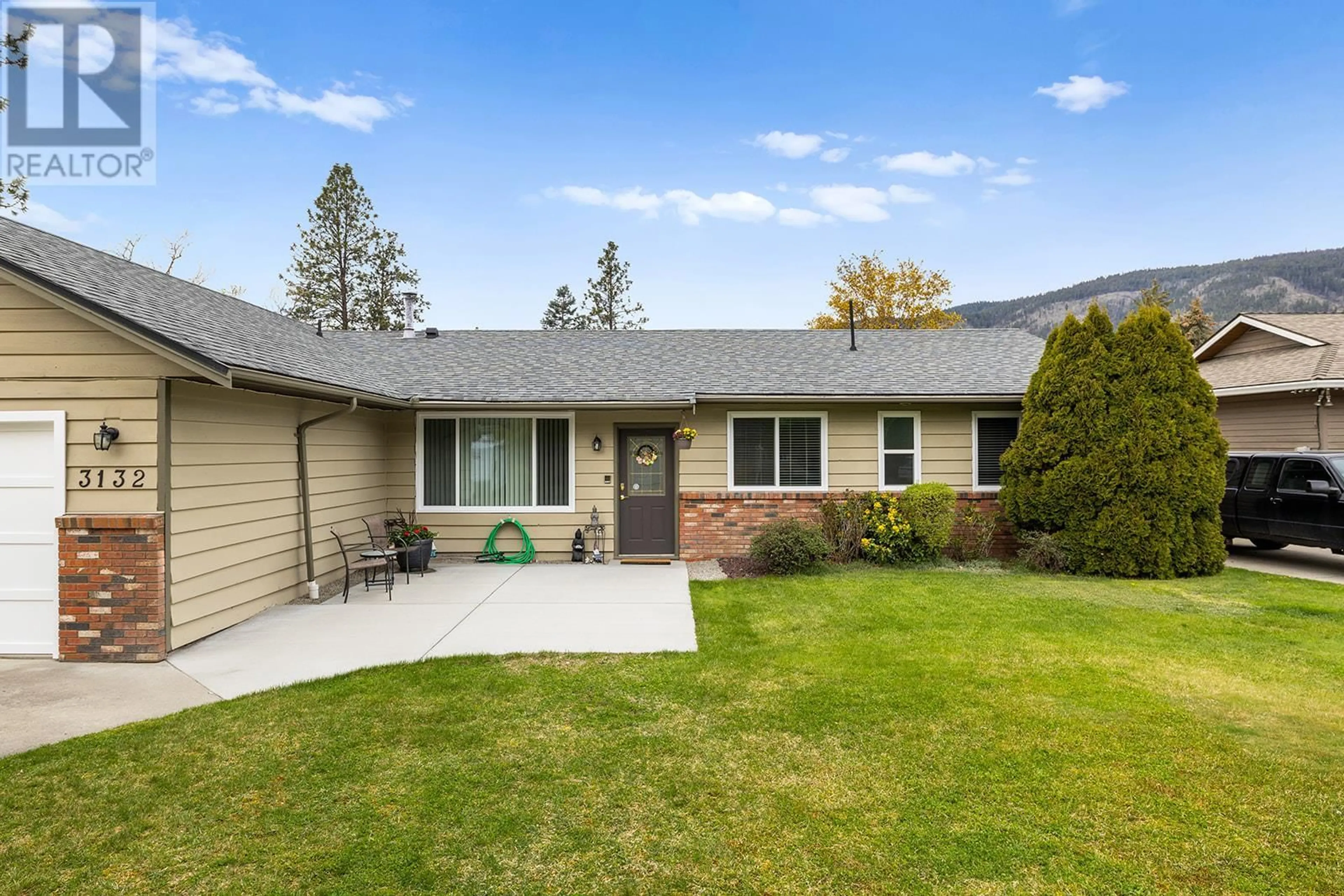3132 SHANNON COURT, West Kelowna, British Columbia V4T1S8
Contact us about this property
Highlights
Estimated valueThis is the price Wahi expects this property to sell for.
The calculation is powered by our Instant Home Value Estimate, which uses current market and property price trends to estimate your home’s value with a 90% accuracy rate.Not available
Price/Sqft$415/sqft
Monthly cost
Open Calculator
Description
CHARMING RANCHER with POOL! This single-level 4-bedroom, 3-bathroom home nestled in the heart of the highly sought-after Shannon Lake community spans 2,272 sqft, offering the ultimate indoor-outdoor lifestyle, tasteful updates plus room for the whole family. Step inside to discover a bright, open-concept layout. The refreshed kitchen with newer flooring and dining area flow seamlessly together, offering scenic views of the backyard. French doors off the dining room lead to a new covered deck, an expansive patio, and a sun-drenched private yard with mountain views—your perfect oasis for relaxing or entertaining. Enjoy summer days splashing in the in-ground pool, complete with a diving board, slide, and new liner. 3 of the 4 spacious bedrooms include ensuite access in a convenient Jack & Jill style—ideal for families of all sizes. Cozy up by the wood-burning fireplace, creating the perfect atmosphere for movie nights and family gatherings. A bonus converted garage with a separate entrance offers a versatile recreation space, ideal for kids, a home gym or a hobby room. Plus, a detached workshop provides room for DIY projects, crafts, or extra storage. Located just steps from Shannon Lake Elementary School and moments from parks, hiking trails, golf, shops, restaurants, beaches, and world-class wineries, this home has it all. Don’t miss your chance to own this exceptional family home with timeless charm and incredible outdoor living. Schedule your viewing today! (id:39198)
Property Details
Interior
Features
Main level Floor
Workshop
9'1'' x 15'2''Utility room
3'2'' x 3'11''Recreation room
21'2'' x 23'2''Primary Bedroom
12'5'' x 13'4''Exterior
Features
Parking
Garage spaces -
Garage type -
Total parking spaces 6
Property History
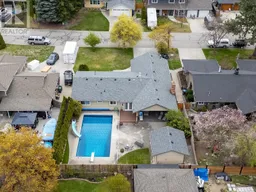 50
50
