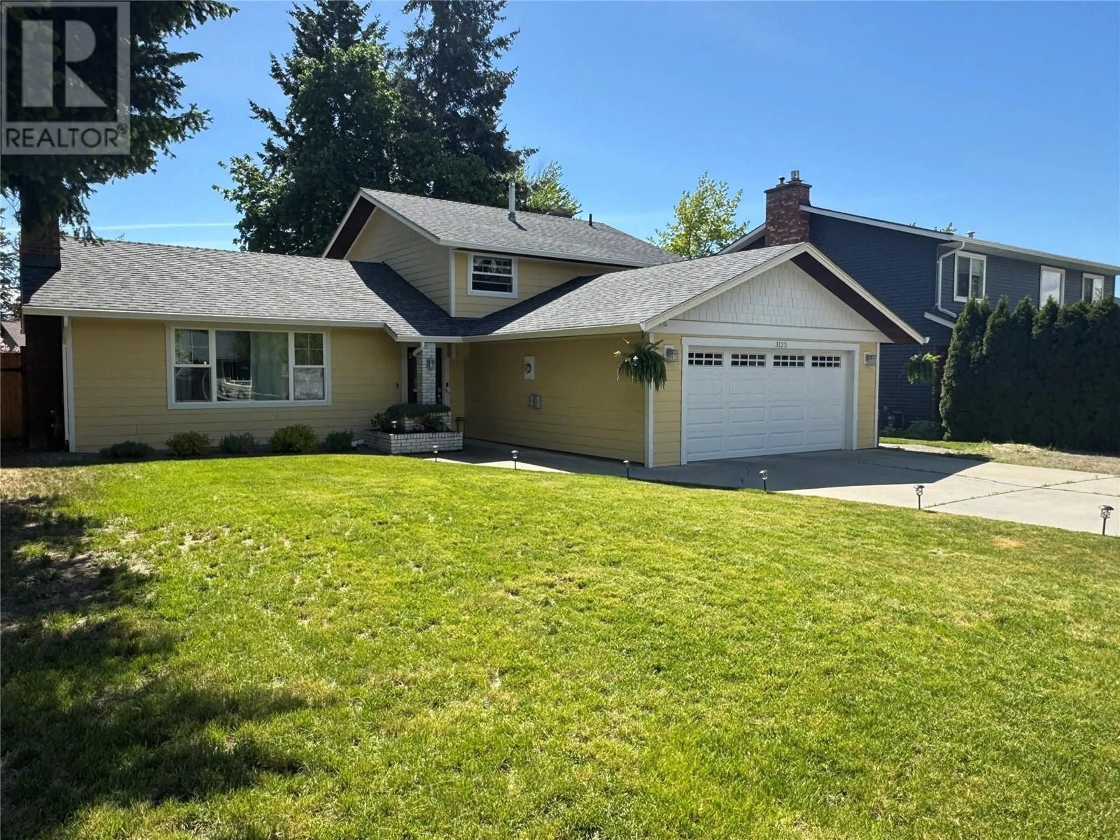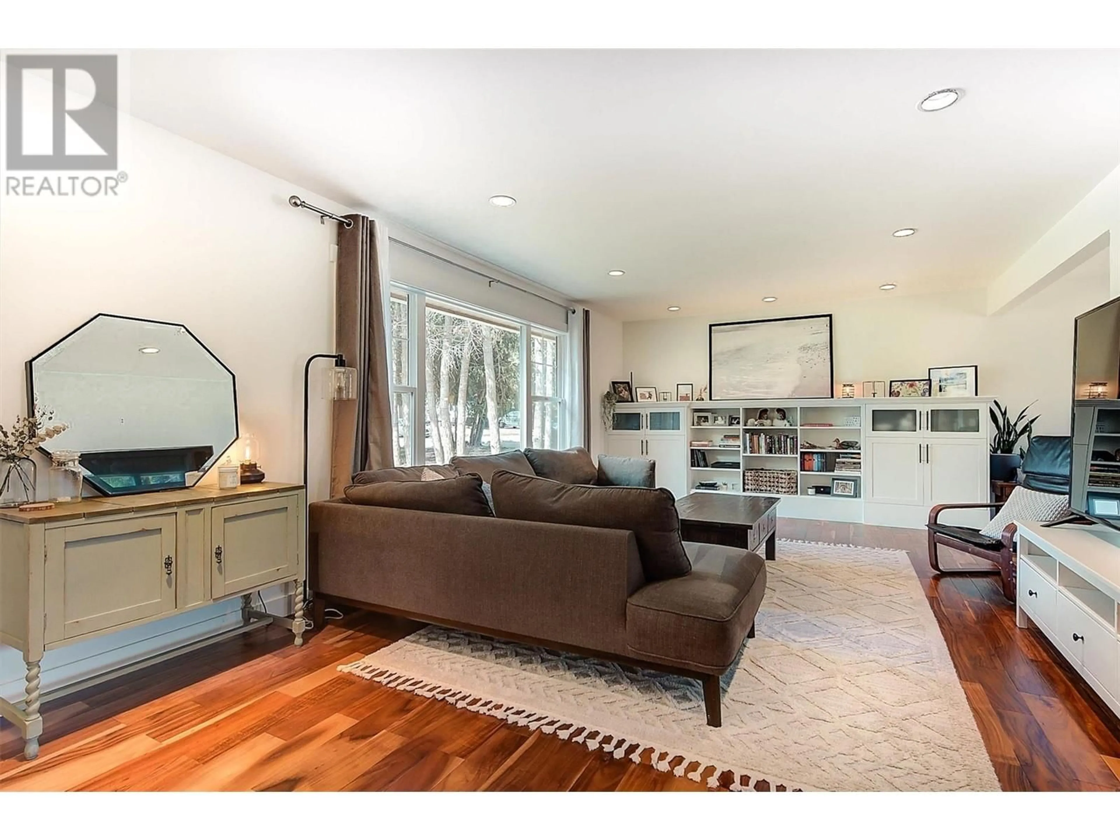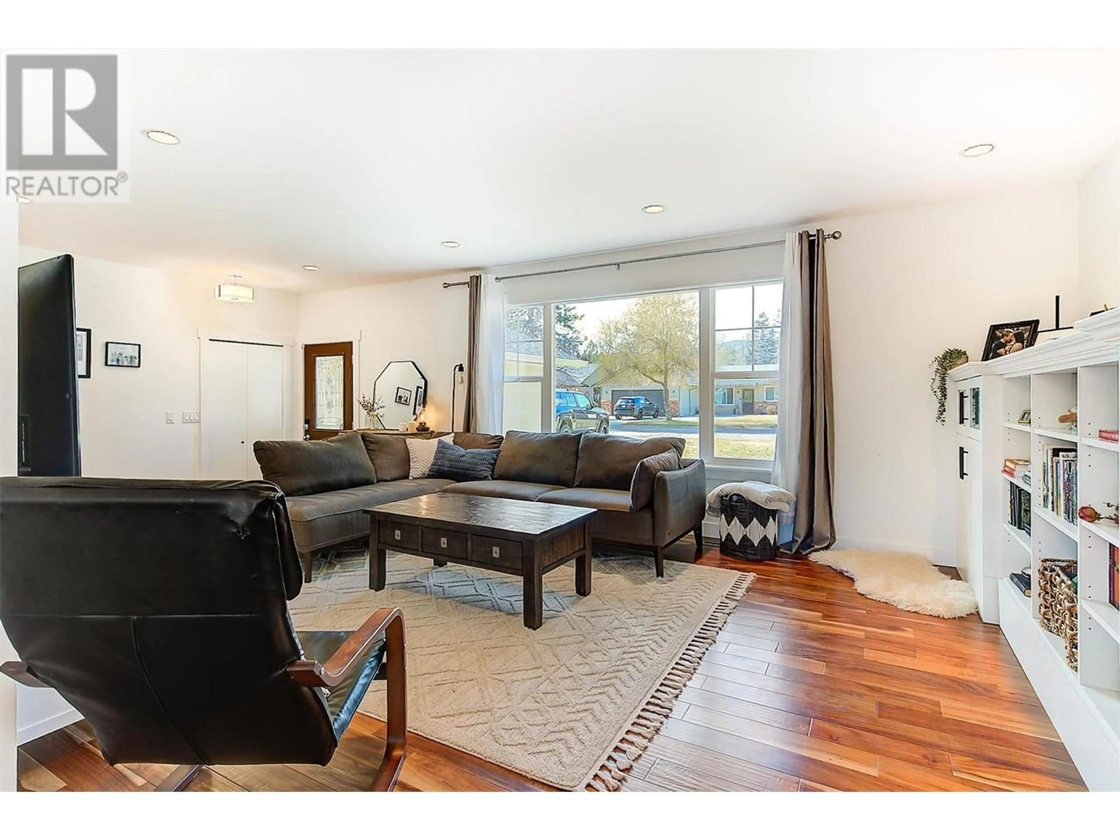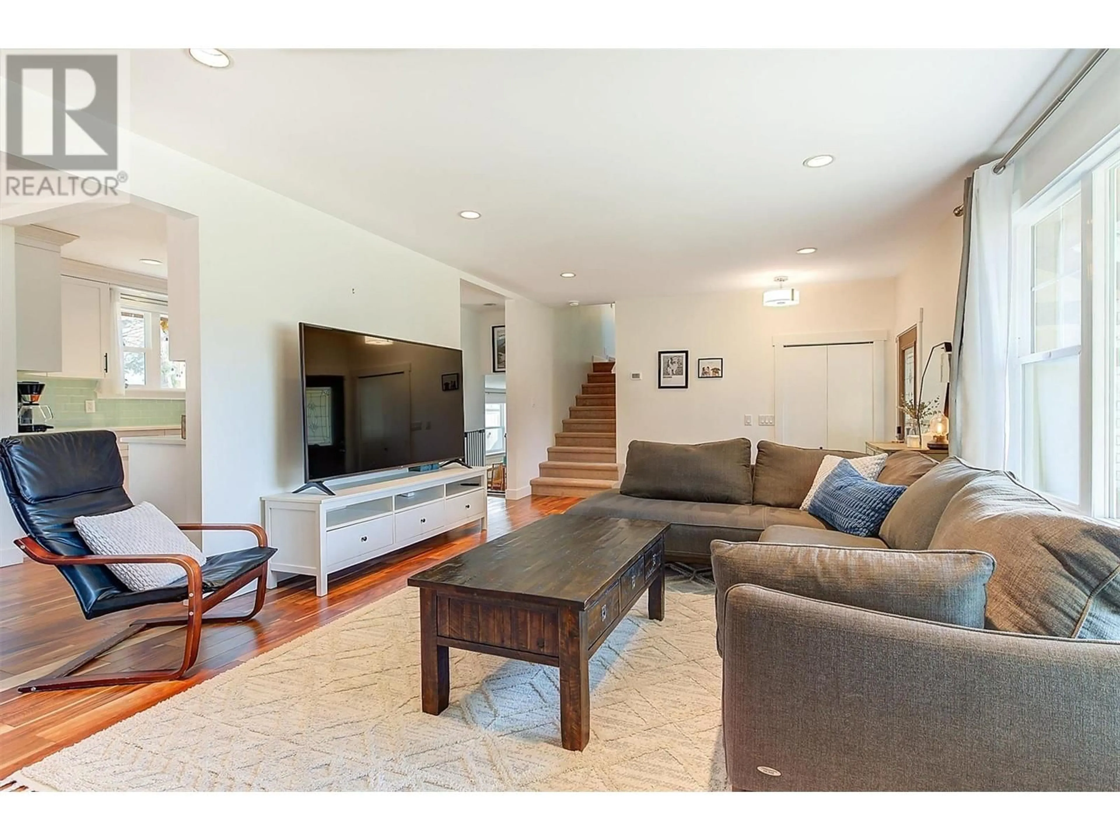3123 SHANNON COURT, West Kelowna, British Columbia V4T1S8
Contact us about this property
Highlights
Estimated ValueThis is the price Wahi expects this property to sell for.
The calculation is powered by our Instant Home Value Estimate, which uses current market and property price trends to estimate your home’s value with a 90% accuracy rate.Not available
Price/Sqft$461/sqft
Est. Mortgage$3,800/mo
Tax Amount ()$3,769/yr
Days On Market20 days
Description
Picture-Perfect Shannon Lake Home on a Desirable Cul-de-Sac. Discover this stunning 3-bed, 3-bath home located on a sought-after cul-de-sac in Shannon Lake. Boasting exceptional curb appeal with Hardie plank siding, a fully fenced yard, and room for RV parking, this home offers the perfect blend of style and function. Step inside to an inviting open-concept layout featuring engineered hardwood floors and custom built-ins. The heart of the home is the chef’s kitchen, designed with quartz countertops, a glass backsplash, beautiful cabinetry, and Frigidaire stainless steel appliances—including a gas stove and a custom wine fridge. A large window above the sink overlooks the private backyard, making it easy to keep an eye on kids and pets while preparing meals. The spacious great room flows effortlessly into the living & dining areas, creating an ideal space for entertaining. A sunken family room, main floor laundry, and quick access to the double garage add convenience & functionality. Upstairs, you'll find 3 well-appointed bedrooms, including a generous primary suite with a walk-in closet and a spa-like ensuite featuring a walk-in tiled shower. Both upstairs bathrooms have been tastefully updated with modern finishes. Outside, enjoy a deluxe dog run & a beautifully landscaped yard. With a new furnace & air conditioner and close proximity to schools, parks, recreation, & public transit, this home truly checks all the boxes. Don’t miss your chance to own this incredible property. (id:39198)
Property Details
Interior
Features
Second level Floor
Primary Bedroom
14'0'' x 11'9''Bedroom
10'4'' x 10'8''Bedroom
9'2'' x 10'9''4pc Bathroom
6'8'' x 9'11''Exterior
Parking
Garage spaces -
Garage type -
Total parking spaces 2
Property History
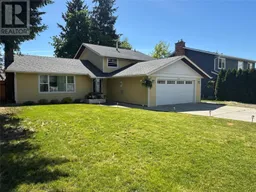 42
42
