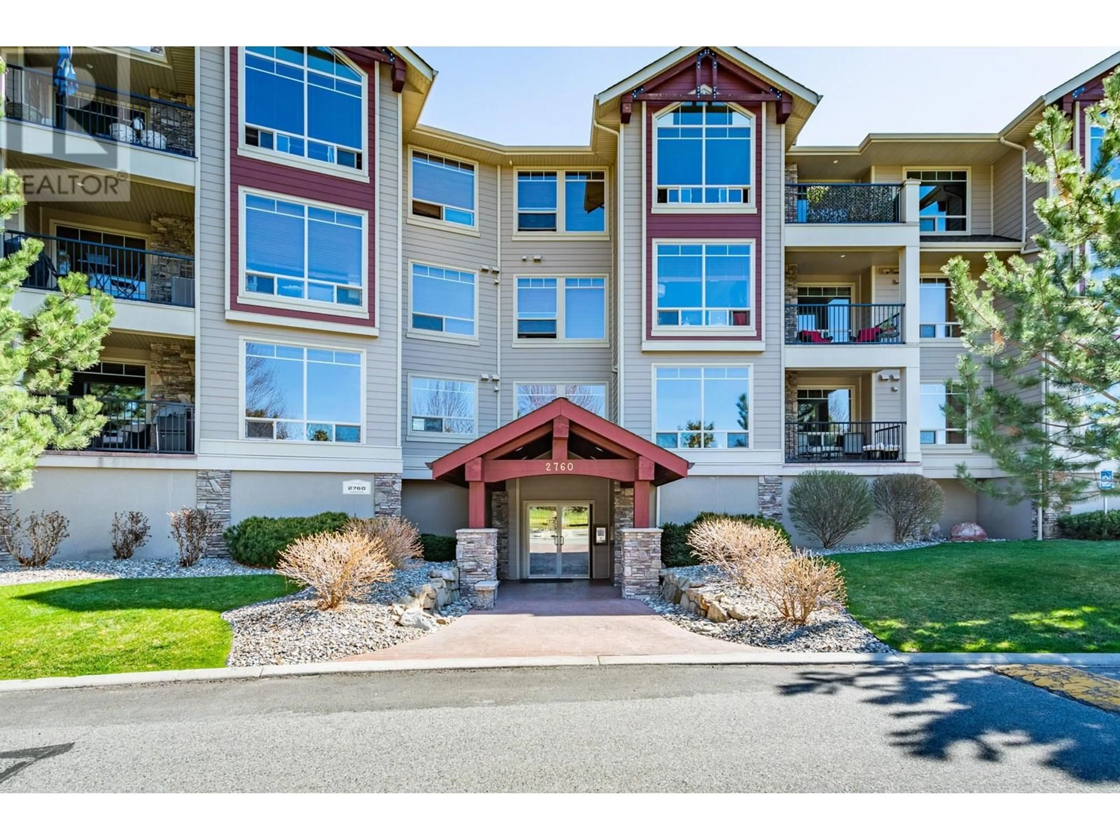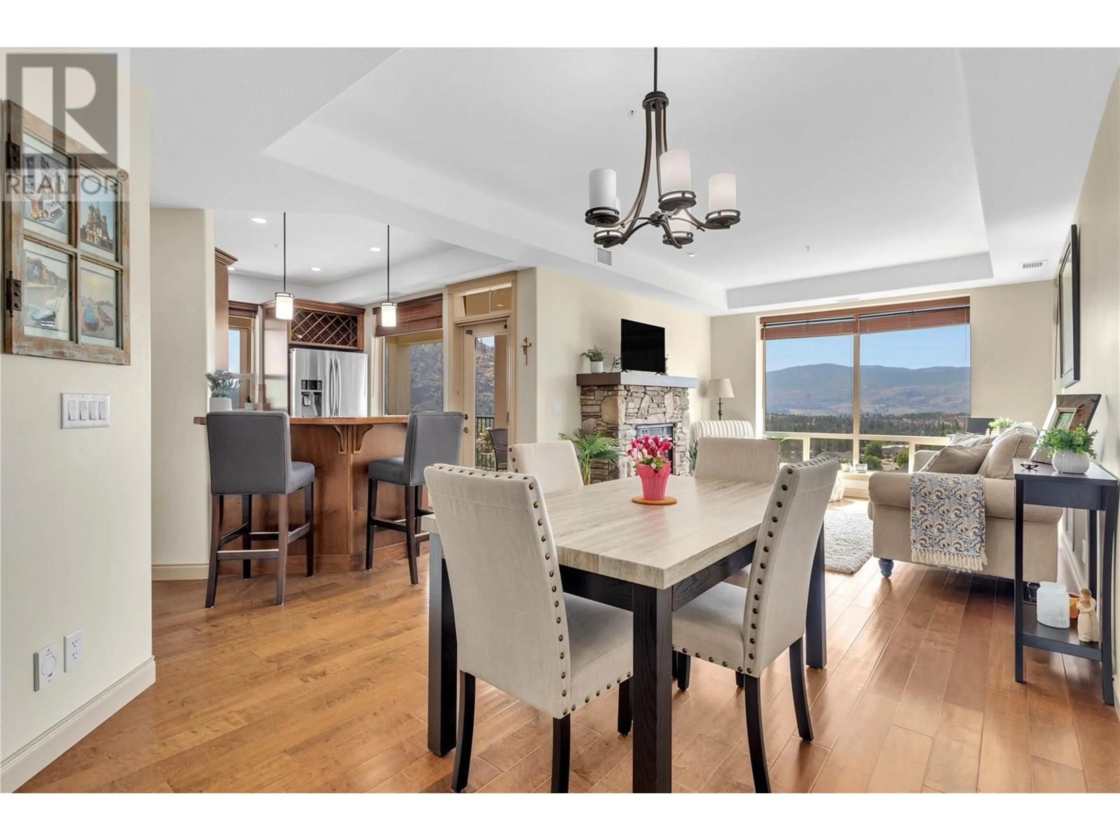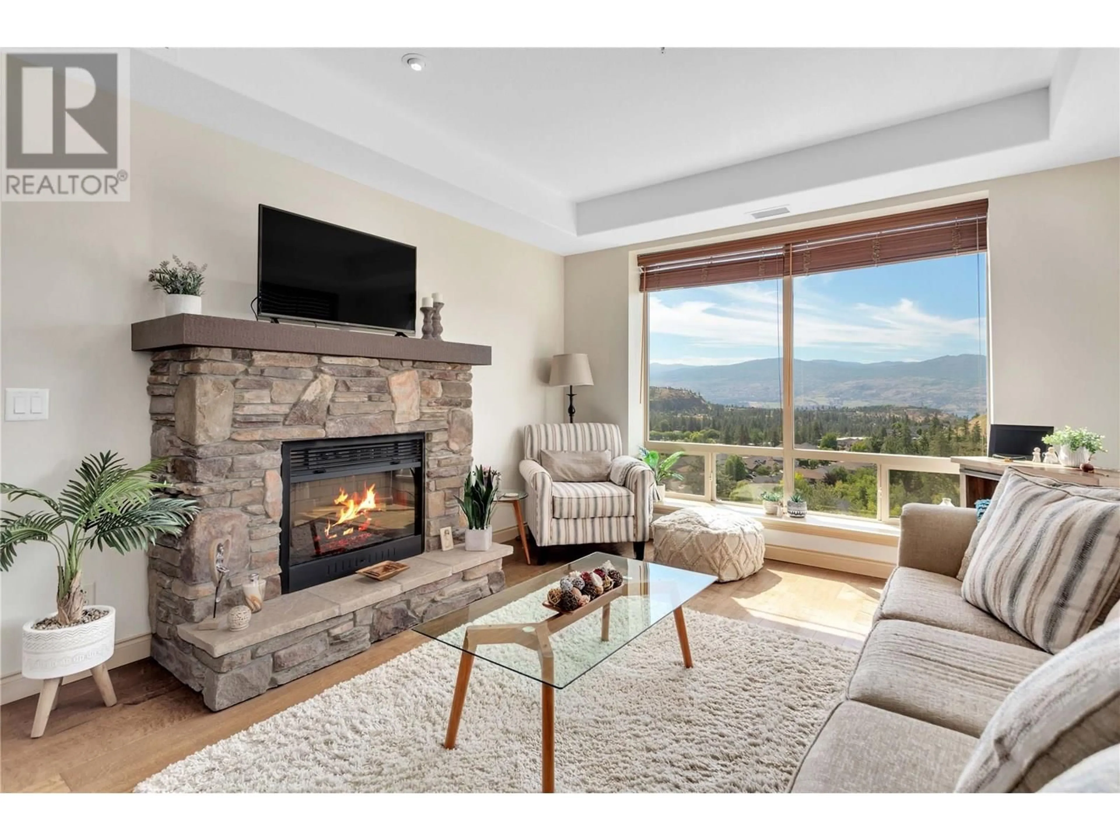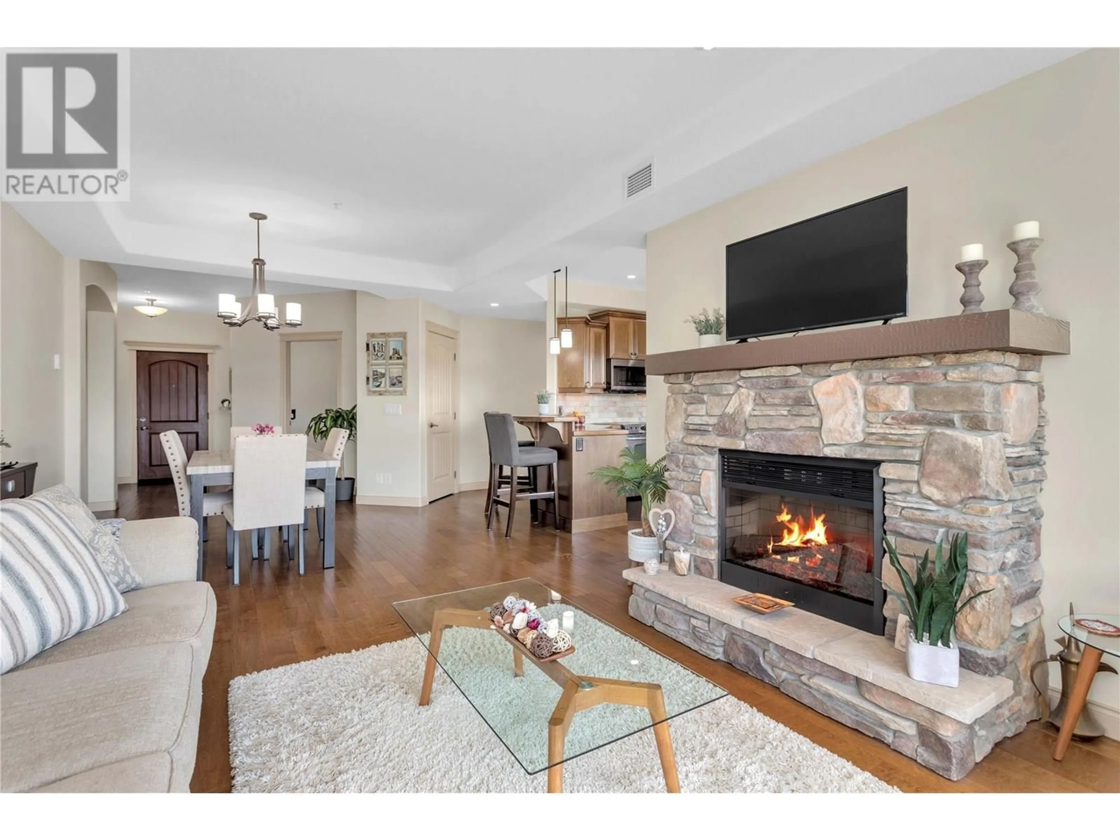304 - 2750 AUBURN ROAD, West Kelowna, British Columbia V4T4C2
Contact us about this property
Highlights
Estimated valueThis is the price Wahi expects this property to sell for.
The calculation is powered by our Instant Home Value Estimate, which uses current market and property price trends to estimate your home’s value with a 90% accuracy rate.Not available
Price/Sqft$468/sqft
Monthly cost
Open Calculator
Description
Spacious 2 bed + den, 2 bath, corner unit condo in Shannon Lake with breathtaking views of West Kelowna. Located in a beautiful gated community, this home offers covered parking and a private storage unit for added convenience. Perched above a tranquil forest with walking trails to Shannon Lake just 10 minutes away, this home offers a true Okanagan lifestyle. Enjoy a massive wraparound covered deck—perfect for taking in all four seasons. Inside, you'll find a bright open layout with large windows, engineered hardwood, and an electric fireplace. The kitchen features stainless steel appliances, a pantry, and raised breakfast bar. Split floor plan offers privacy with a generous primary suite boasting deck access, a walk-in closet, and ensuite with double vanity, sensor lighting and under floor heating & walk-in shower. The second bedroom is bright and private, while the den is ideal as a home gym, office, or guest space. You'll love the natural light and ever-changing views. A must-see for anyone seeking comfort, style, and connection to nature! (id:39198)
Property Details
Interior
Features
Main level Floor
Den
11'11'' x 8'1''Full bathroom
8'11'' x 8'8''Bedroom
11'3'' x 13'7''Full ensuite bathroom
11'5'' x 5'11''Exterior
Parking
Garage spaces -
Garage type -
Total parking spaces 1
Condo Details
Inclusions
Property History
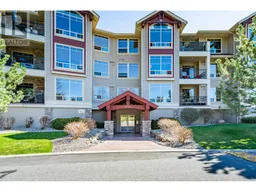 37
37
