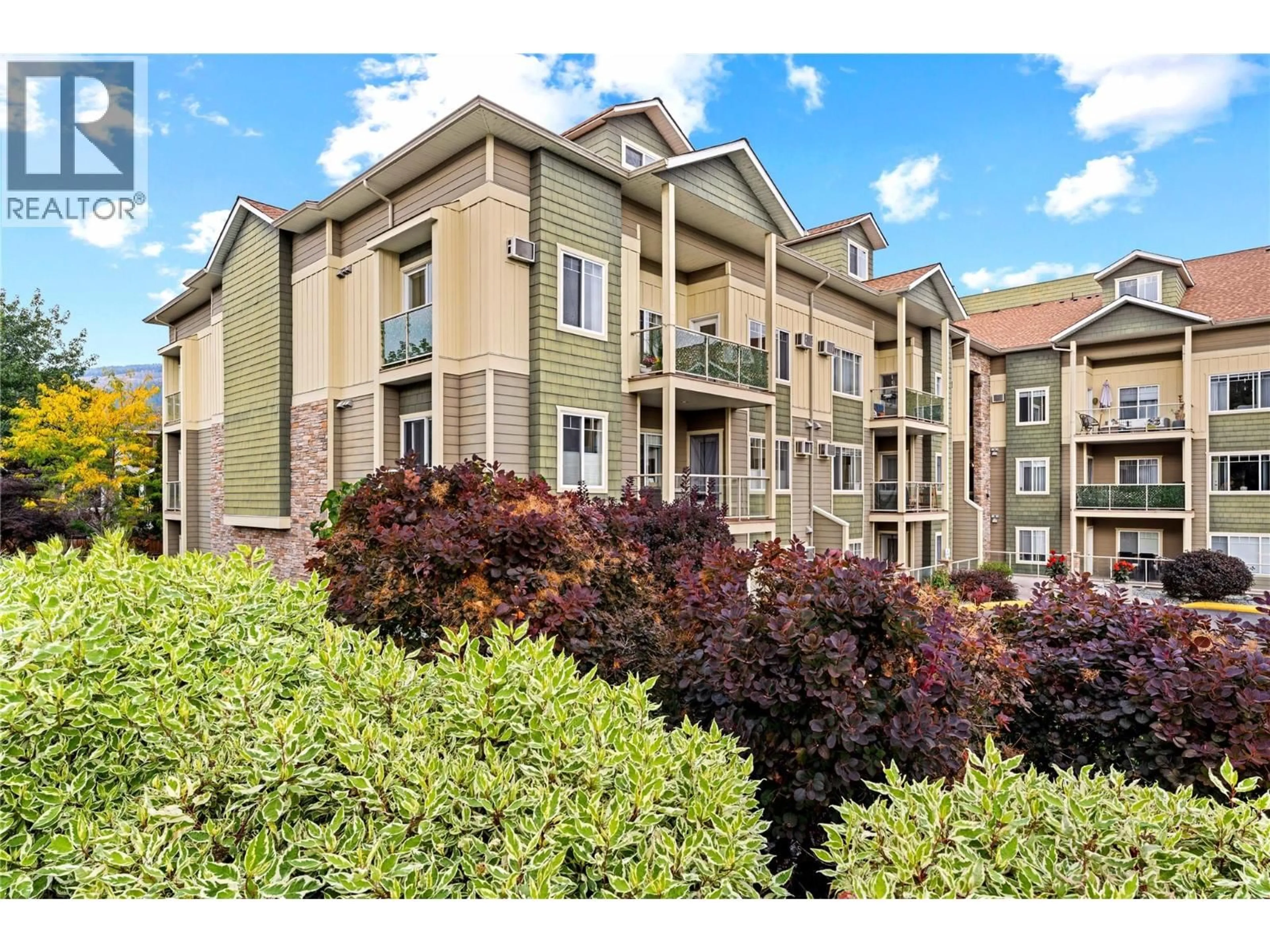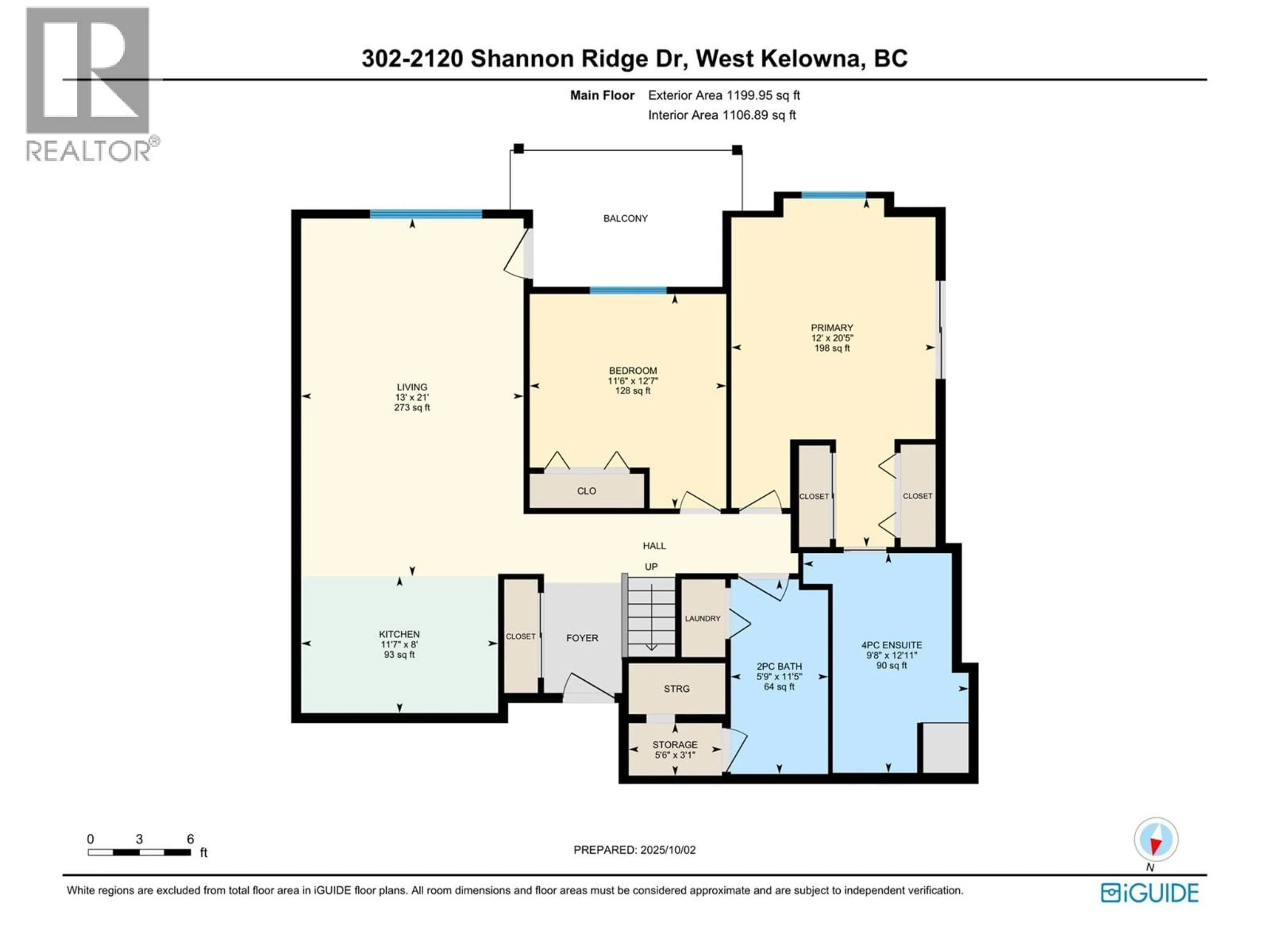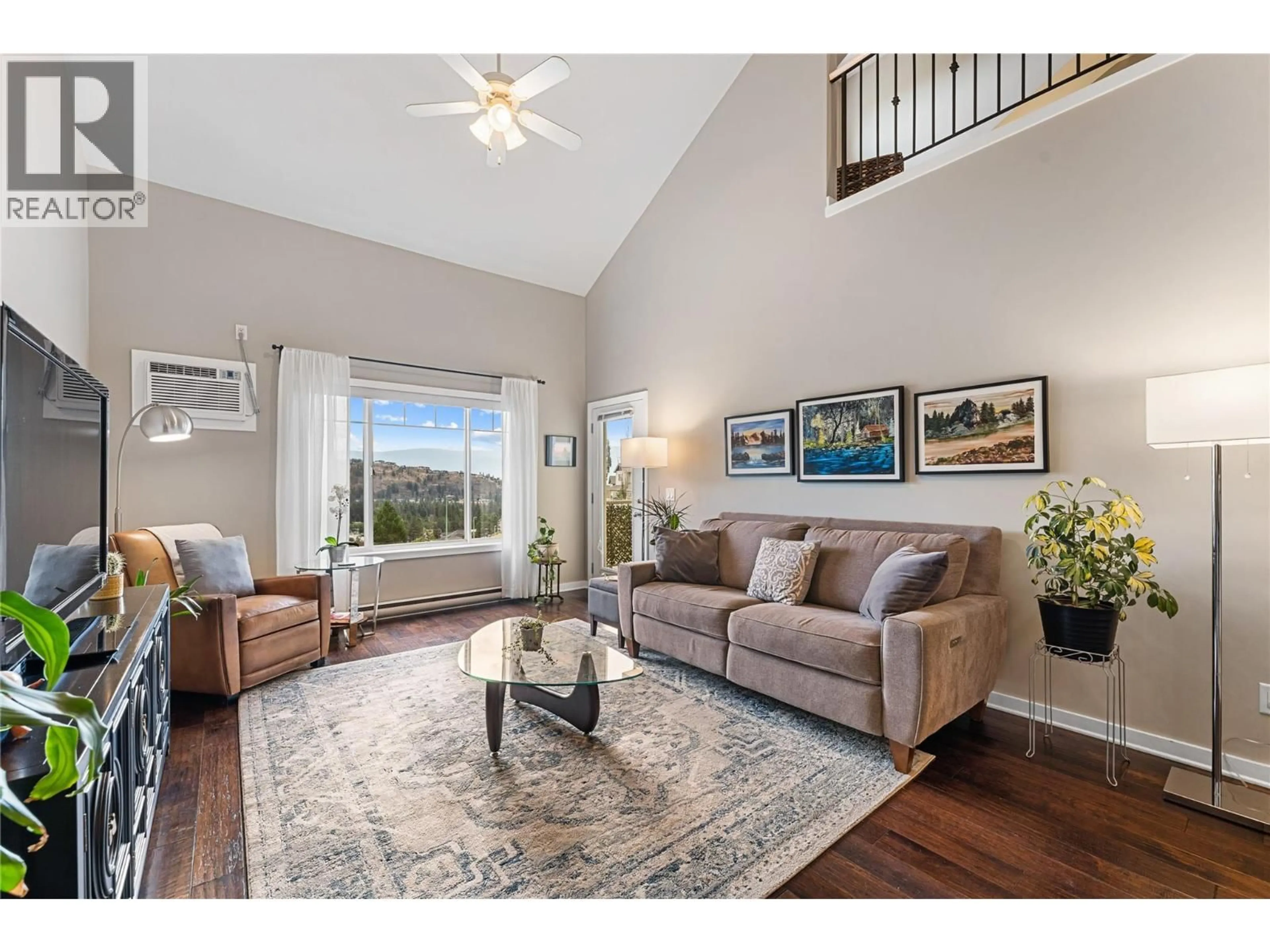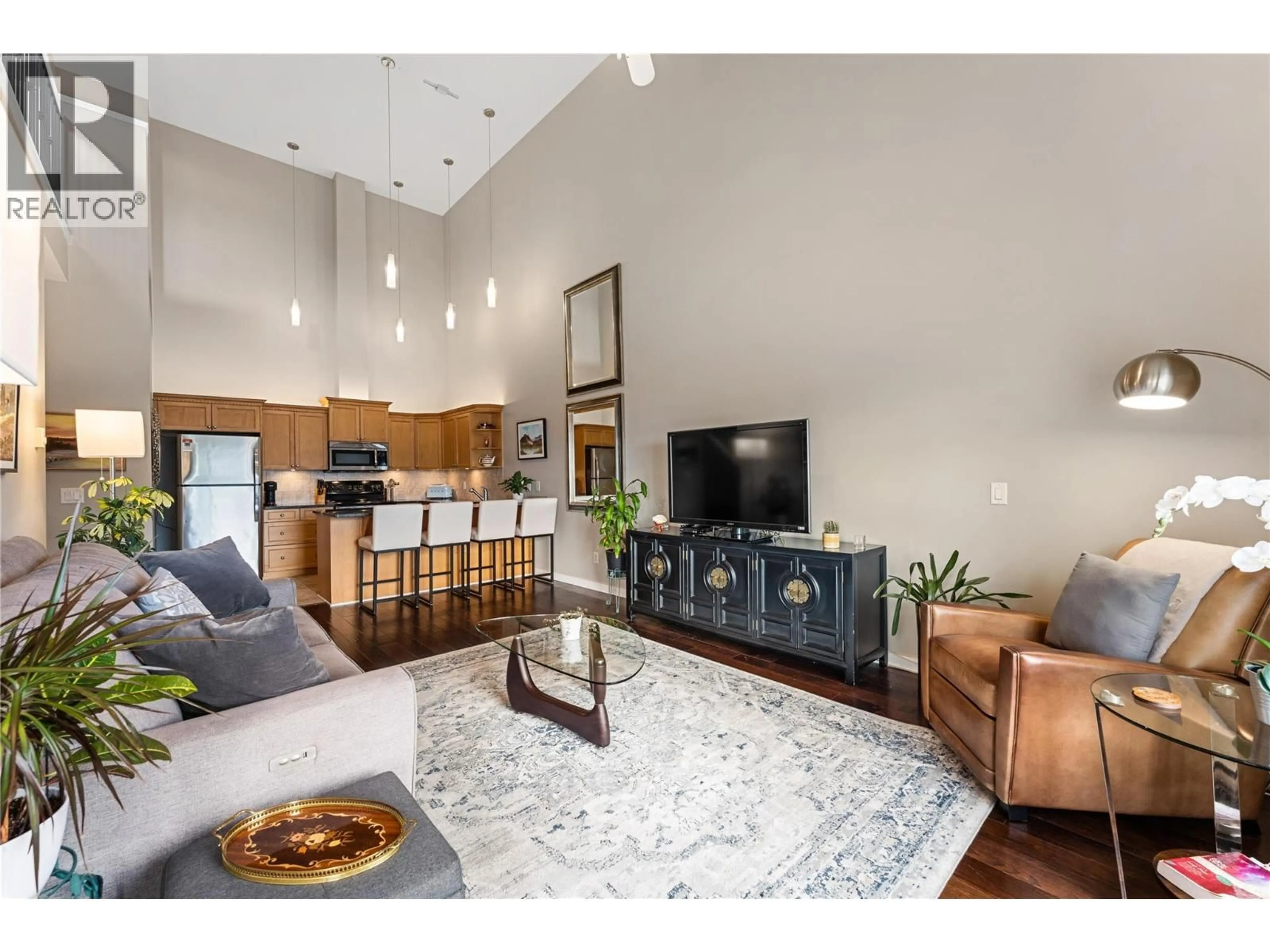302 - 2120 SHANNON RIDGE DRIVE, West Kelowna, British Columbia V4T2Z3
Contact us about this property
Highlights
Estimated valueThis is the price Wahi expects this property to sell for.
The calculation is powered by our Instant Home Value Estimate, which uses current market and property price trends to estimate your home’s value with a 90% accuracy rate.Not available
Price/Sqft$383/sqft
Monthly cost
Open Calculator
Description
Welcome home to 2120 Shannon Ridge Drive! This is a rarely available TOP-FLOOR END-UNIT at Rock Ridge in the heart of Shannon Lake — a truly special 2 bedroom + loft, 3 bathroom condo offering space, style, and soaring design. With only one shared wall and a majestic 18-FOOT VAULTED CEILING, this bright and airy home stands out for its openness and privacy. The sunlit main living area showcases beautiful sightlines and a seamless flow to the spacious COVERED BALCONY, where you can relax and take in views of Mt. Boucherie, one of West Kelowna’s most iconic landmarks. The primary bedroom features double closets and a HUGE 4-piece ensuite, creating a peaceful retreat. Upstairs, a bonus LOFTED FLEX ROOM with its own bathroom offers endless versatility—potential for a third bedroom, home office, art studio, or guest suite. This home includes UNDERGROUND PARKING with SECURE STORAGE directly behind it, adding convenience and peace of mind. The Rock Ridge strata offers a well-appointed fitness room and rentable guest suite for visiting family or friends. Ideally located in Shannon Lake, you’re minutes from all three schools, Shannon Lake Park, the golf course, transit, and local amenities. With its PENTHOUSE position, dramatic vaulted interior, and unbeatable location, this condo delivers a rare combination of lifestyle, luxury, and value in one of West Kelowna’s most desirable neighbourhoods. A must-see for those seeking space, light, and something truly unique. (id:39198)
Property Details
Interior
Features
Second level Floor
Loft
11'7'' x 16'11''4pc Bathroom
6' x 8'5''Exterior
Parking
Garage spaces -
Garage type -
Total parking spaces 1
Condo Details
Amenities
Storage - Locker
Inclusions
Property History
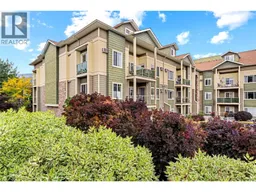 41
41
