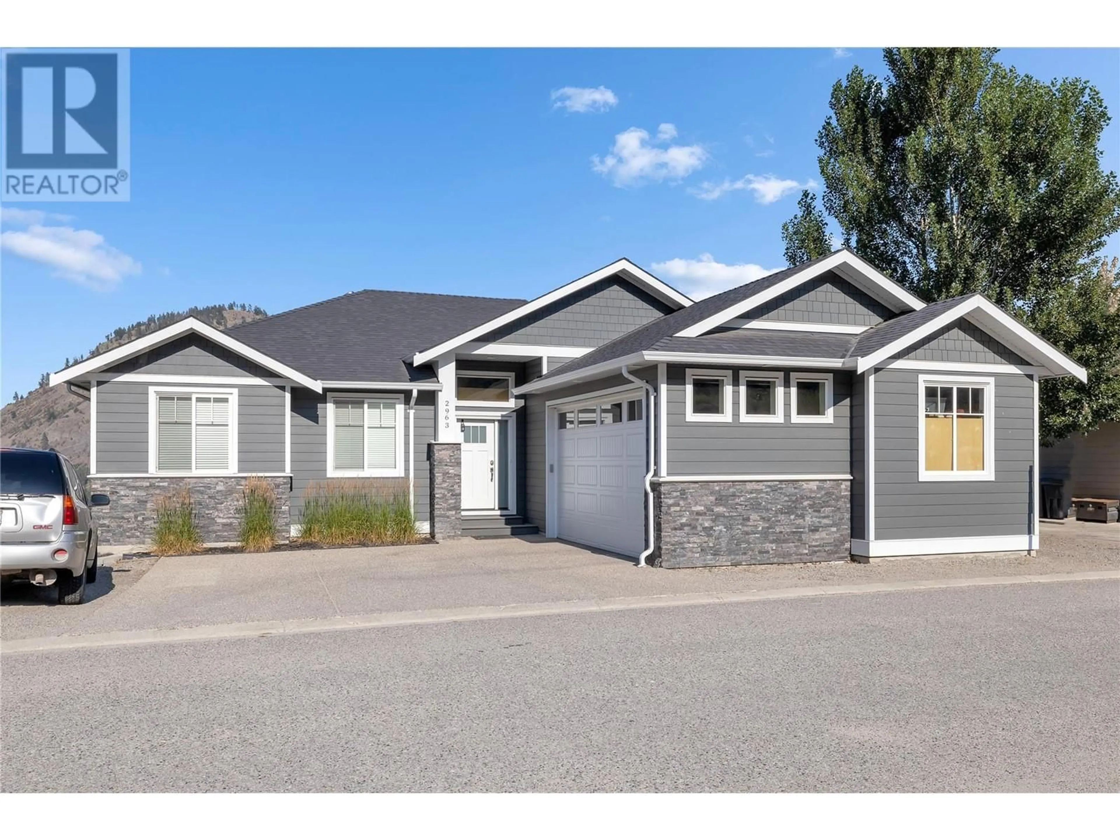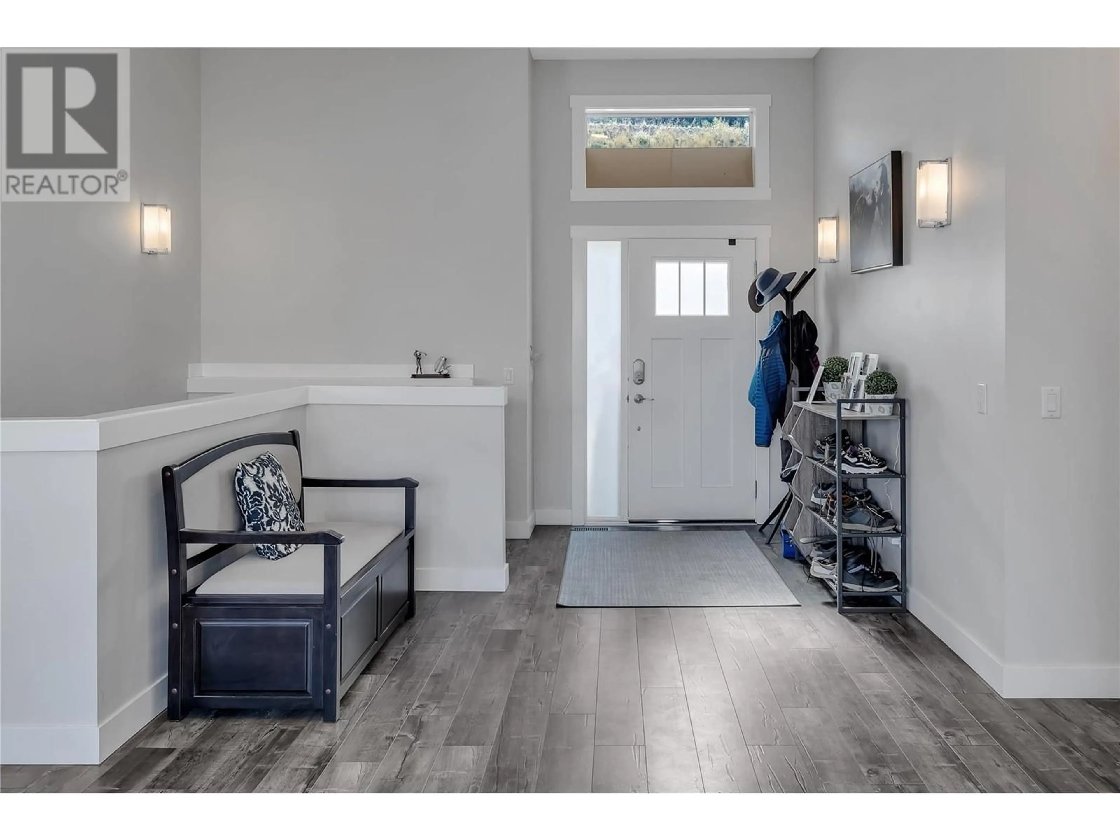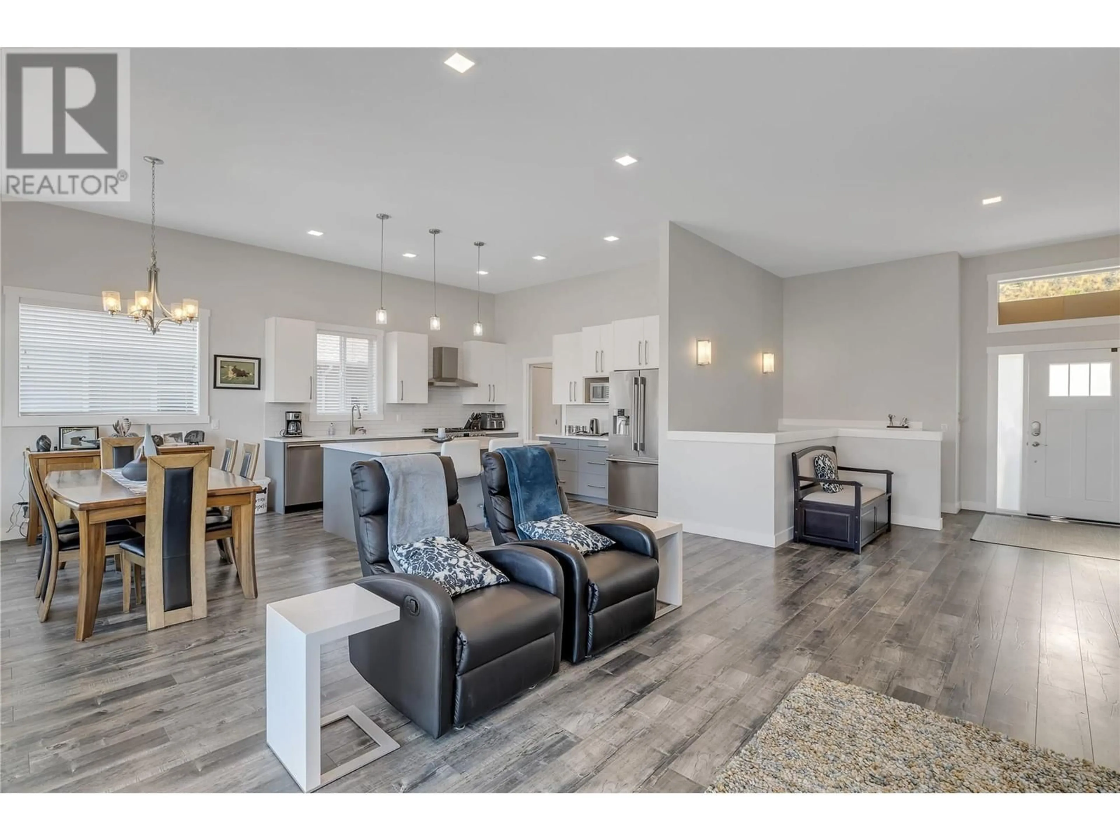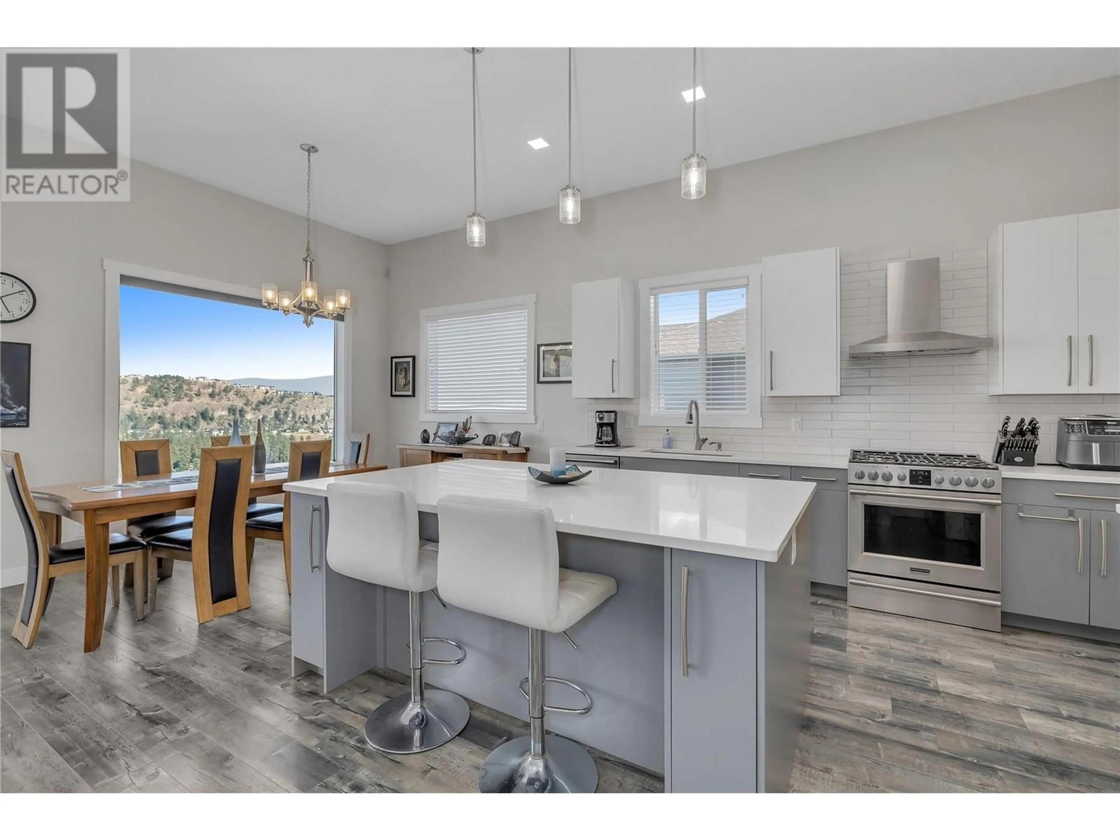2963 ENSIGN LANE, West Kelowna, British Columbia V4T2Z4
Contact us about this property
Highlights
Estimated ValueThis is the price Wahi expects this property to sell for.
The calculation is powered by our Instant Home Value Estimate, which uses current market and property price trends to estimate your home’s value with a 90% accuracy rate.Not available
Price/Sqft$353/sqft
Est. Mortgage$4,934/mo
Tax Amount ()$5,198/yr
Days On Market14 days
Description
This executive built home in the sought-after Shannon Lake community offers stunning views of Okanagan Lake and Boucherie Mountain. Nestled on a private lane, the property features ample parking with an oversized double garage and space for 3+ additional vehicles in the driveway. This walk-out rancher is complemented by a self-contained 2-bedroom legal suite and convenient in-suite laundry. The main residence boasts a rare 3 bedrooms on the upper floor, with an additional bedroom, storage and rec room downstairs. The 11' ceilings with large windows fill the space with natural light, and a large covered patio is perfect for entertaining. The contemporary finishes throughout the home include a sleek kitchen with two-tone cabinetry, a large sit-up island, gas range, and luxurious quartz countertops. The spacious laundry/mudroom offers side-by-side washer/dryer, quartz counters, and abundant storage. The primary suite is a serene retreat, featuring a king-sized bedroom and an ensuite complete with double sinks and a custom, frameless glass shower. With minimal yard maintenance, this home offers a hassle-free lock-and-go lifestyle, ideal for busy families or investors. Located just minutes from top-rated schools, shopping, and the beach, and only a 10 minute drive to downtown Kelowna, this home has a lot to offer. (id:39198)
Property Details
Interior
Features
Main level Floor
Kitchen
13'10'' x 12'7''Living room
14'5'' x 24'6''Dining room
13'10'' x 9'4''Primary Bedroom
12'3'' x 15'11''Exterior
Parking
Garage spaces -
Garage type -
Total parking spaces 5
Property History
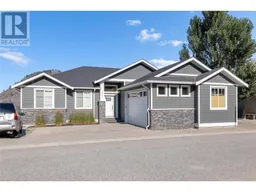 46
46
