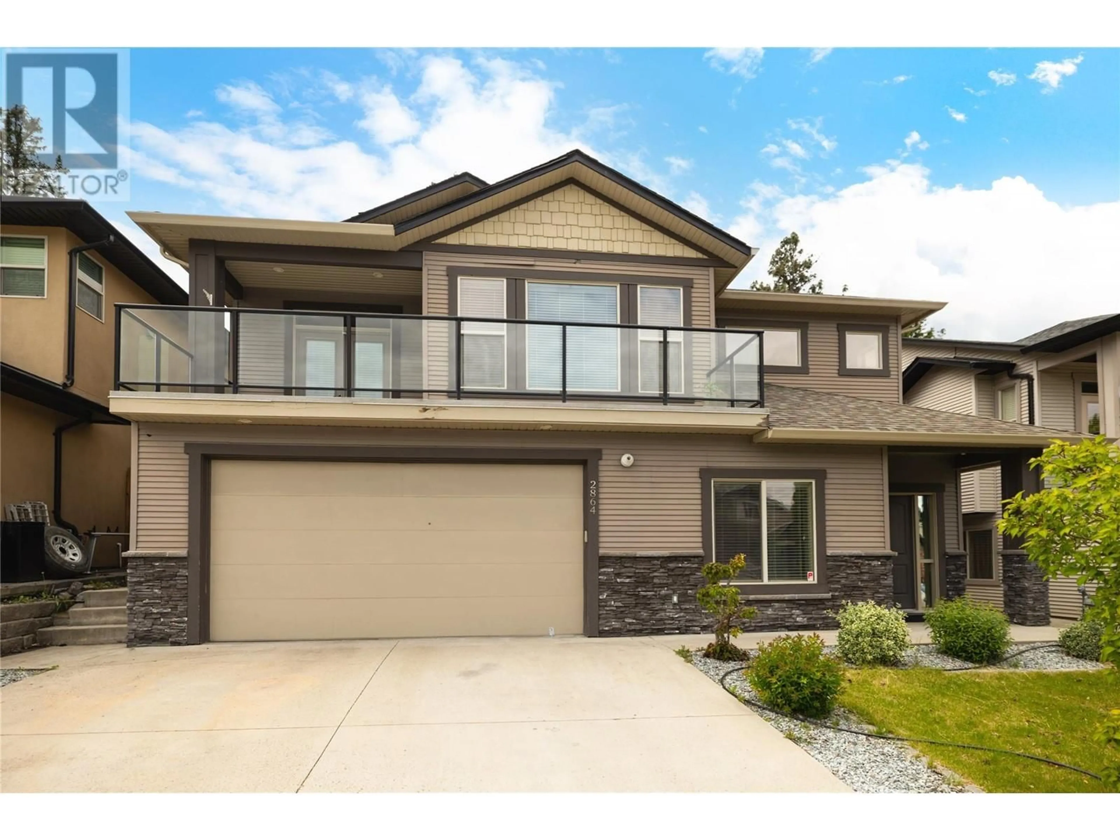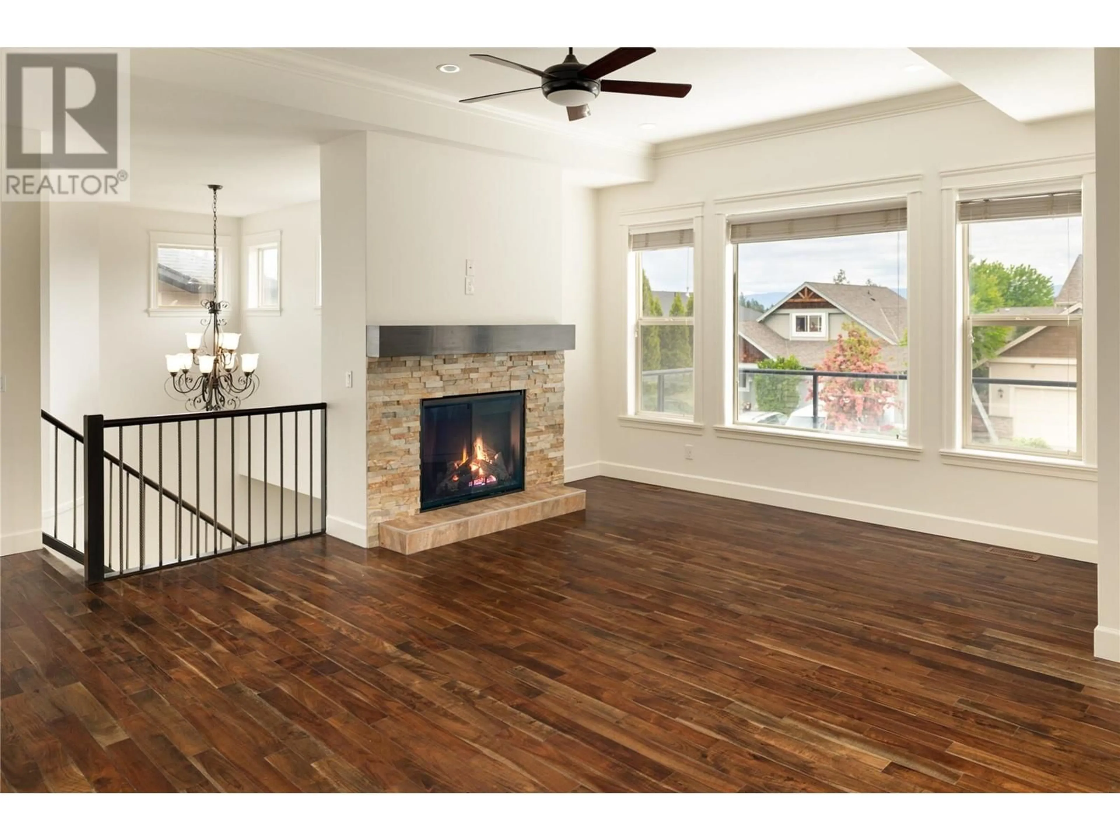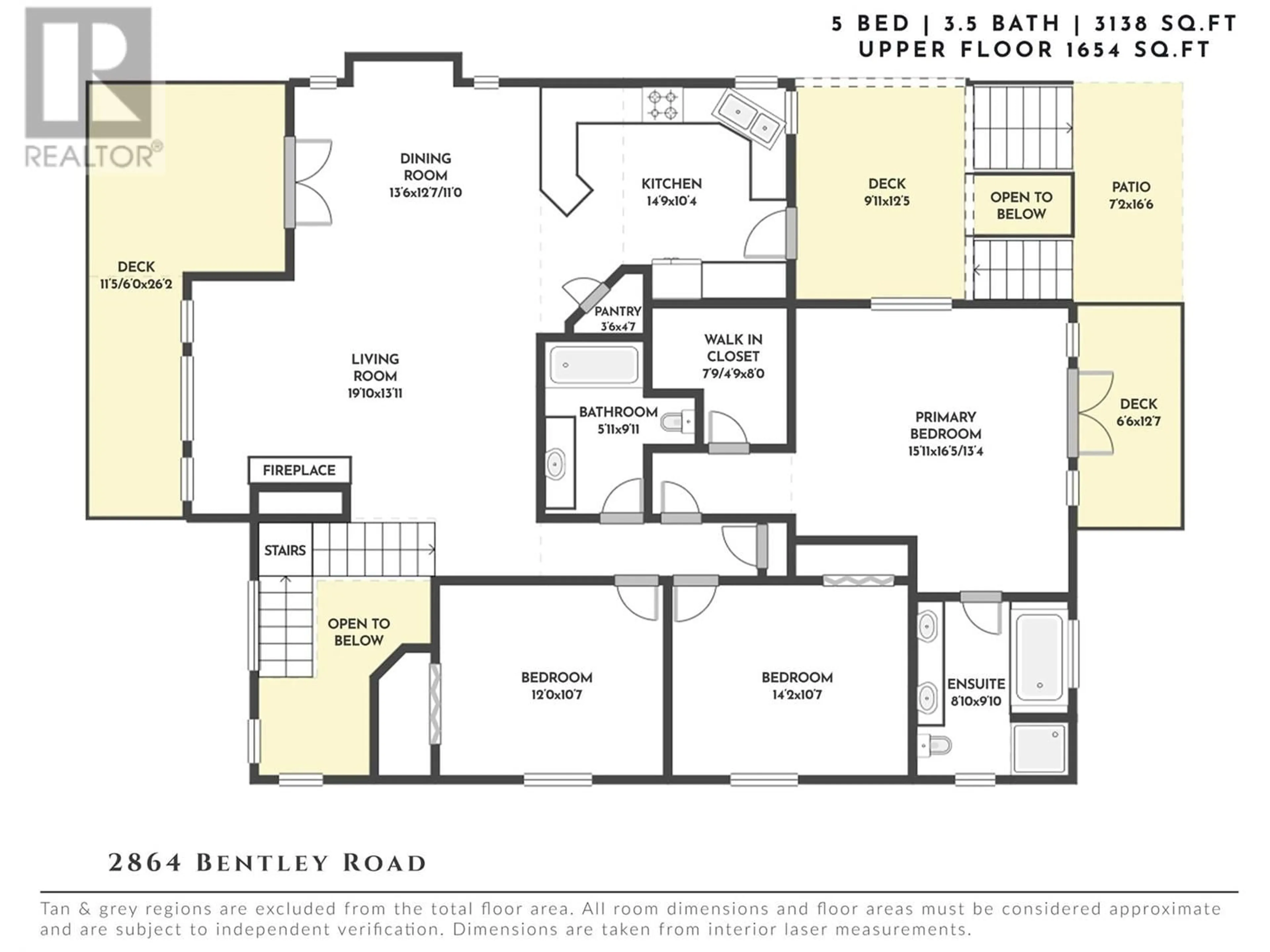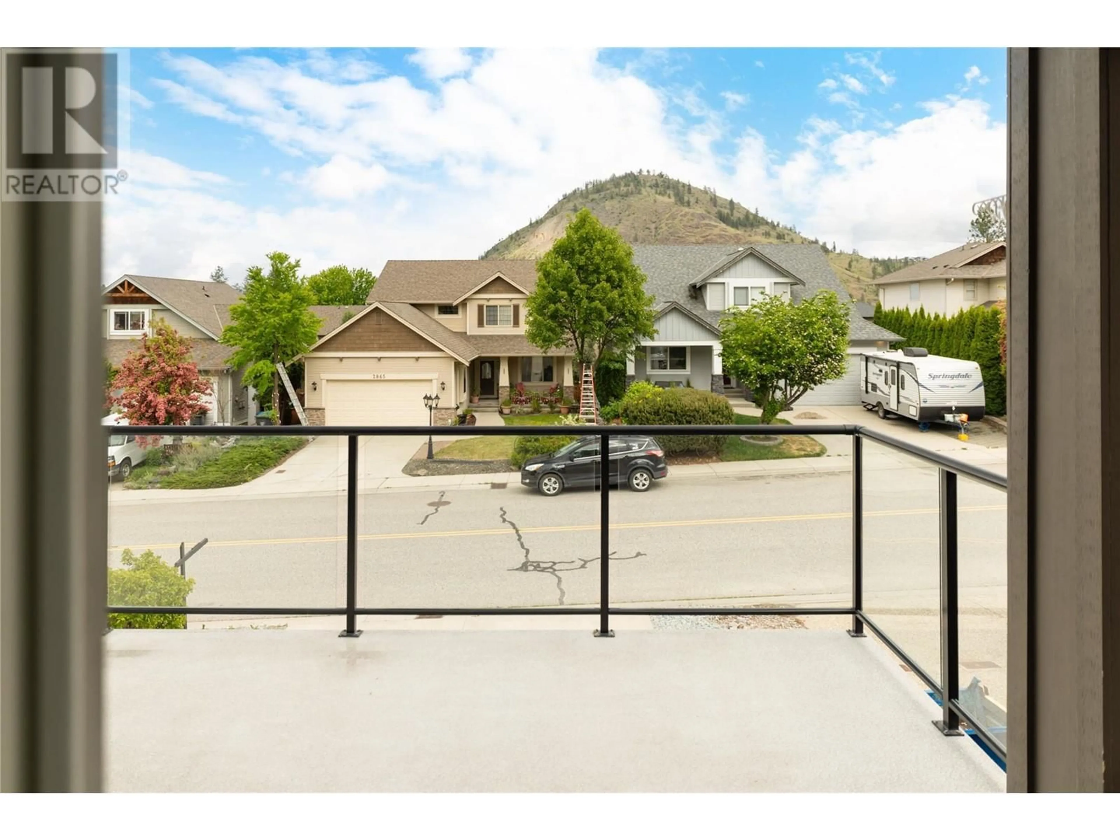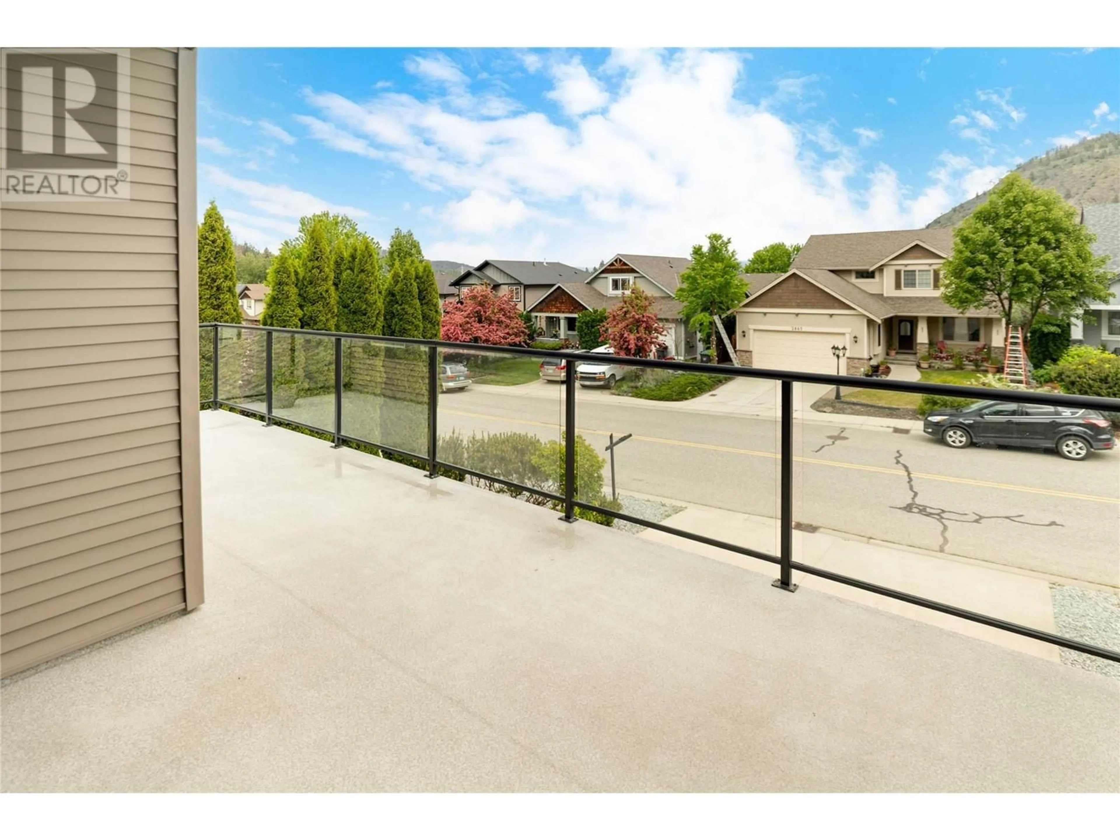2864 BENTLEY ROAD, West Kelowna, British Columbia V4T3B3
Contact us about this property
Highlights
Estimated ValueThis is the price Wahi expects this property to sell for.
The calculation is powered by our Instant Home Value Estimate, which uses current market and property price trends to estimate your home’s value with a 90% accuracy rate.Not available
Price/Sqft$318/sqft
Est. Mortgage$4,286/mo
Tax Amount ()$4,209/yr
Days On Market34 days
Description
Fresh new paint throughout! Nestled in the sought-after Shannon Lake neighborhood, this charming two-storey walk-up is perfect for families looking for comfort, convenience, and endless possibilities. Just minutes from schools, parks, and scenic hiking trails, this home offers the ideal balance of tranquility and accessibility. Step inside to an open-concept main floor featuring large windows that frame stunning valley and mountain views. The timeless kitchen flows seamlessly into the warm and inviting living room—an ideal space for gathering. Enjoy your morning coffee on the front deck, soaking in the sunshine, or retreat to the spacious backyard, where there’s plenty of room for kids, pets, and even a future pool if desired. With no houses behind, privacy is an added bonus. Designed for growing families, the upper level offers three well-appointed bedrooms, including a spacious primary suite with elegant coffered ceilings and a spa-like ensuite complete with a luxurious soaker tub. The entry level features a bright den/home office, which can easily serve as an additional bedroom. Plus, with a separate entry and plumbing already in place, there’s incredible suite potential—perfect for a two-bedroom in-law suite or mortgage helper. Don’t miss this incredible opportunity to own a versatile family home in one of West Kelowna’s most desirable communities! (id:39198)
Property Details
Interior
Features
Second level Floor
Full ensuite bathroom
Primary Bedroom
16'5'' x 15'11''Full bathroom
Bedroom
10'7'' x 14'2''Exterior
Parking
Garage spaces -
Garage type -
Total parking spaces 4
Property History
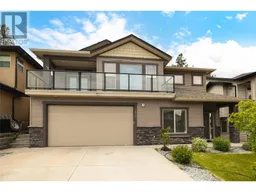 39
39
